Idées déco de salons en bois avec un téléviseur indépendant
Trier par :
Budget
Trier par:Populaires du jour
101 - 120 sur 221 photos
1 sur 3
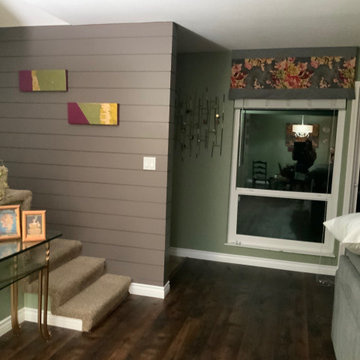
Introducing a lot of color derived from the textile on window treatment was a way to express a lively andf fun point of view for this modern condo. The sofa table was a market place find, with a new coat of gold paint. The lamp was a Habitat for Humanity purchase we up cycled with a fresh paint and a new lampshade.
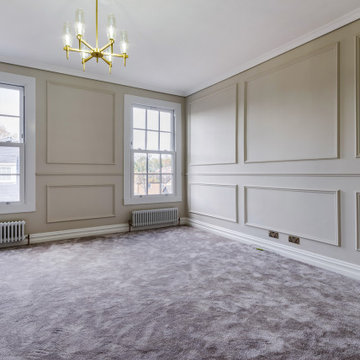
Cette photo montre un grand salon chic en bois avec une salle de réception, un mur gris, moquette, un téléviseur indépendant et un sol vert.
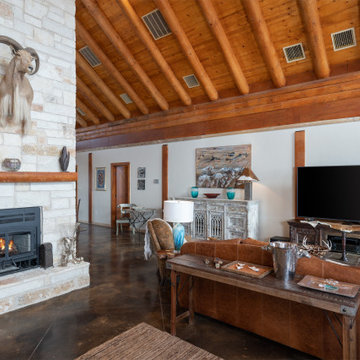
Idée de décoration pour un très grand salon sud-ouest américain en bois ouvert avec sol en béton ciré, un poêle à bois, un manteau de cheminée en pierre, un téléviseur indépendant, un sol marron et poutres apparentes.
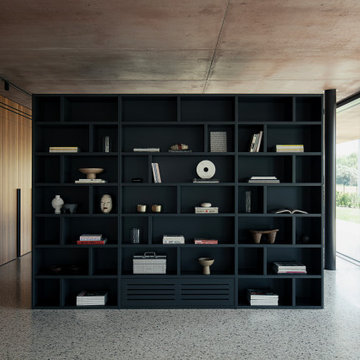
Vista verso la libreria
Exemple d'un salon tendance en bois de taille moyenne et ouvert avec une bibliothèque ou un coin lecture, un mur marron, un téléviseur indépendant et un sol multicolore.
Exemple d'un salon tendance en bois de taille moyenne et ouvert avec une bibliothèque ou un coin lecture, un mur marron, un téléviseur indépendant et un sol multicolore.
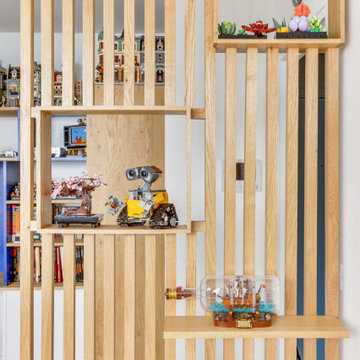
Un claustra tant séparation qu'espace de décoration.
Idées déco pour un salon blanc et bois contemporain en bois de taille moyenne et ouvert avec une bibliothèque ou un coin lecture, un mur beige, parquet clair, un téléviseur indépendant, un sol beige et éclairage.
Idées déco pour un salon blanc et bois contemporain en bois de taille moyenne et ouvert avec une bibliothèque ou un coin lecture, un mur beige, parquet clair, un téléviseur indépendant, un sol beige et éclairage.
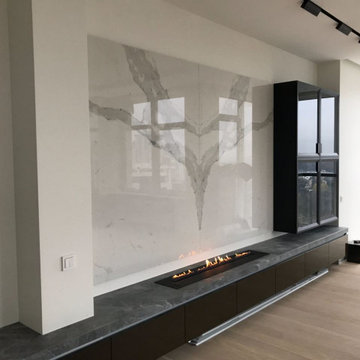
Элегантный Биокамин с Встроенной Тумбой: Создайте Уют и Современный Стиль в Вашей Комнате
Представляем вам наш новый биокамин с встроенной тумбой – идеальное решение для вашего интерьера. Этот камин не только обогатит ваше пространство уютом, но и станет украшением в современном стиле.
Один взгляд на этот биокамин и вы сразу заметите, как красиво пламя отражается в стене из натурального мрамора, создавая волшебное объемное горение. Мраморная отделка добавляет изысканности и роскоши, делая вашу комнату местом, где приятно проводить время.
Наш биокамин легко вписывается в любой современный интерьер благодаря минималистичному и стильному дизайну. Он станет функциональным акцентом в вашем пространстве, добавляя не только тепла, но и визуальной привлекательности.
Ваша комната предлагает много простора и уюта, и наш биокамин дополнит это уютное атмосферу. Он создаст дополнительный источник тепла и уюта, делая ваше пространство еще более привлекательным.
Привнесите тепло и современный стиль в вашу комнату с нашим биокамином с встроенной тумбой. Наслаждайтесь моментами уюта и расслабления в окружении красивого пламени и натурального мрамора
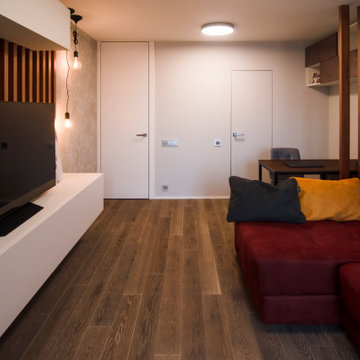
Стены светло серые - покраска, одна стена с декоративной штукатуркой, имитирующей поверхность бетона, деревянные рейки. Полы инженерная доска.
Aménagement d'un petit salon scandinave en bois fermé avec une salle de réception, un mur gris, un sol en bois brun, un téléviseur indépendant et un sol marron.
Aménagement d'un petit salon scandinave en bois fermé avec une salle de réception, un mur gris, un sol en bois brun, un téléviseur indépendant et un sol marron.
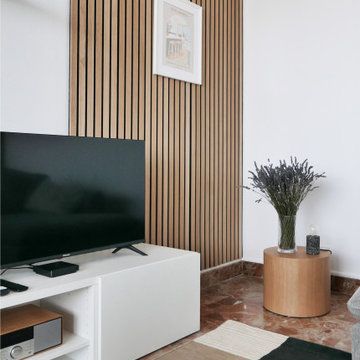
Dans le cadre d'un investissement locatif, j'ai accompagné ma cliente de A à Z dans la rénovation , l'optimisation et l'ameublement de cet appartement destiné à la colocation. Cette prestation clé en main possède une dimension financière importante car dans le cadre d'un investissement il faut veiller à respecter une certaine rentabilité. En plus de maîtriser au plus juste le cout des travaux et les postes de dépenses, le challenge résidait aussi dans la sélection des mobiliers et de la décoration pour créer l'effet coup de coeur. Propriétaires et locataires ravis : mission réussie !
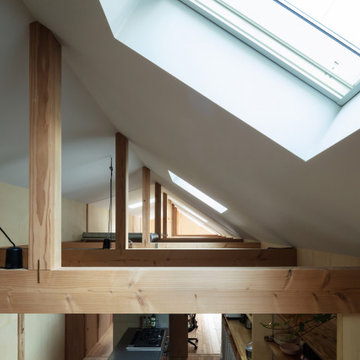
1,400mmスパンで均等に配置した架構の合間に設けたトップライト。白く塗装した天井面で光が拡散する。(撮影:笹倉洋平)
Exemple d'un petit salon industriel en bois ouvert avec un mur marron, un sol en contreplaqué, aucune cheminée, un téléviseur indépendant, un sol marron et un plafond décaissé.
Exemple d'un petit salon industriel en bois ouvert avec un mur marron, un sol en contreplaqué, aucune cheminée, un téléviseur indépendant, un sol marron et un plafond décaissé.
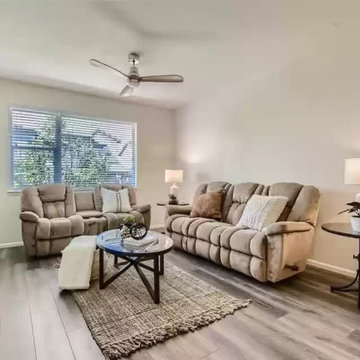
View from Kitchen.
Idée de décoration pour un salon craftsman en bois de taille moyenne et ouvert avec une salle de réception, un mur beige, sol en stratifié, aucune cheminée, un téléviseur indépendant et un sol gris.
Idée de décoration pour un salon craftsman en bois de taille moyenne et ouvert avec une salle de réception, un mur beige, sol en stratifié, aucune cheminée, un téléviseur indépendant et un sol gris.
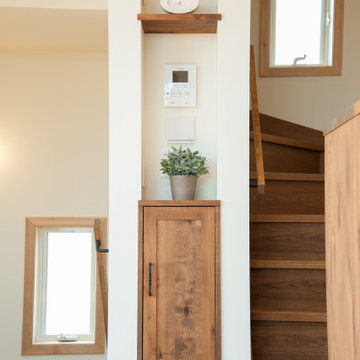
Idée de décoration pour un grand salon chalet en bois ouvert avec un téléviseur indépendant, un sol marron et un plafond en papier peint.
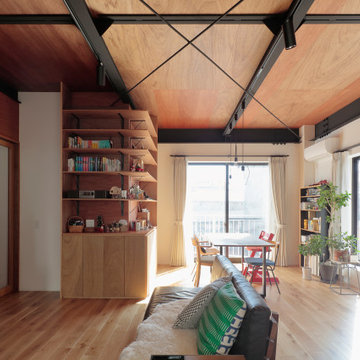
Cette photo montre un salon rétro en bois de taille moyenne et ouvert avec un mur marron, parquet clair, un téléviseur indépendant, un sol beige et un plafond en bois.
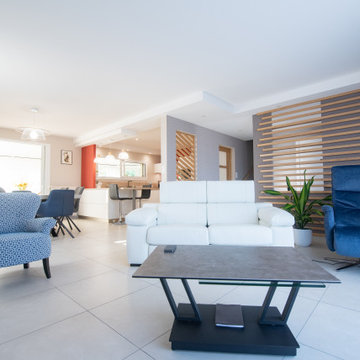
Cette photo montre un salon tendance en bois de taille moyenne et ouvert avec un mur rouge, un sol en carrelage de céramique, une cheminée double-face, un manteau de cheminée en plâtre, un téléviseur indépendant et un sol beige.
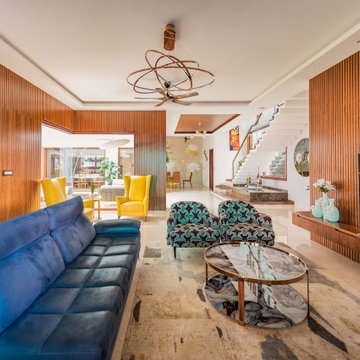
Cette photo montre un salon tendance en bois avec un mur marron, un téléviseur indépendant et un sol beige.
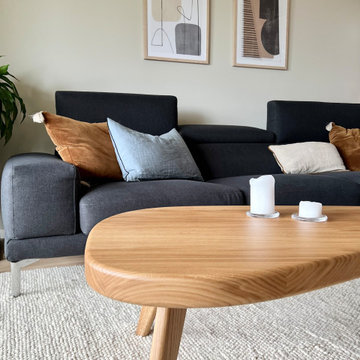
Rénovation complète d'un salon , salle à manger et entrée d'un appartement à Anières (canton de Genève, Suisse).
Pour ce projet, nos clients souhaitaient avoir l'impression d'avoir un nouvel appartement. Nous avons gardé les espaces existants mais avons ajouté une bibliothèque qui sépare la partie salon de la partie salle à manger afin de créer plus d'intimité.
Nos clients souhaitant un esprit scandinave, nous avons choisi d'utiliser du placage chêne pour tous les agencements.
Nous avons également conseillé nos clients sur les choix de couleur ( mur et accessoires) afin de donner une atmosphère scandinave , chaleureuse et résolument contemporaine.
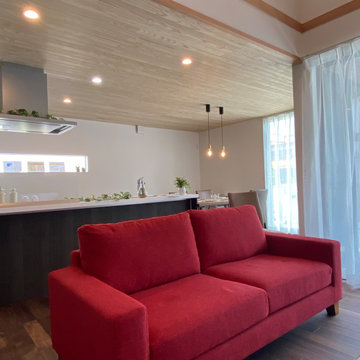
Aménagement d'un salon moderne en bois de taille moyenne et ouvert avec un mur blanc, parquet foncé, un téléviseur indépendant et un plafond décaissé.
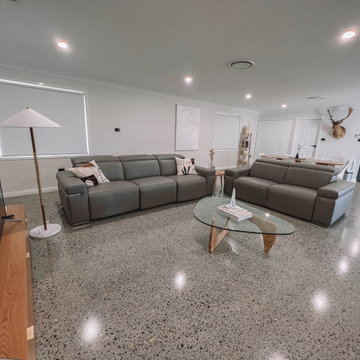
After the second fallout of the Delta Variant amidst the COVID-19 Pandemic in mid 2021, our team working from home, and our client in quarantine, SDA Architects conceived Japandi Home.
The initial brief for the renovation of this pool house was for its interior to have an "immediate sense of serenity" that roused the feeling of being peaceful. Influenced by loneliness and angst during quarantine, SDA Architects explored themes of escapism and empathy which led to a “Japandi” style concept design – the nexus between “Scandinavian functionality” and “Japanese rustic minimalism” to invoke feelings of “art, nature and simplicity.” This merging of styles forms the perfect amalgamation of both function and form, centred on clean lines, bright spaces and light colours.
Grounded by its emotional weight, poetic lyricism, and relaxed atmosphere; Japandi Home aesthetics focus on simplicity, natural elements, and comfort; minimalism that is both aesthetically pleasing yet highly functional.
Japandi Home places special emphasis on sustainability through use of raw furnishings and a rejection of the one-time-use culture we have embraced for numerous decades. A plethora of natural materials, muted colours, clean lines and minimal, yet-well-curated furnishings have been employed to showcase beautiful craftsmanship – quality handmade pieces over quantitative throwaway items.
A neutral colour palette compliments the soft and hard furnishings within, allowing the timeless pieces to breath and speak for themselves. These calming, tranquil and peaceful colours have been chosen so when accent colours are incorporated, they are done so in a meaningful yet subtle way. Japandi home isn’t sparse – it’s intentional.
The integrated storage throughout – from the kitchen, to dining buffet, linen cupboard, window seat, entertainment unit, bed ensemble and walk-in wardrobe are key to reducing clutter and maintaining the zen-like sense of calm created by these clean lines and open spaces.
The Scandinavian concept of “hygge” refers to the idea that ones home is your cosy sanctuary. Similarly, this ideology has been fused with the Japanese notion of “wabi-sabi”; the idea that there is beauty in imperfection. Hence, the marriage of these design styles is both founded on minimalism and comfort; easy-going yet sophisticated. Conversely, whilst Japanese styles can be considered “sleek” and Scandinavian, “rustic”, the richness of the Japanese neutral colour palette aids in preventing the stark, crisp palette of Scandinavian styles from feeling cold and clinical.
Japandi Home’s introspective essence can ultimately be considered quite timely for the pandemic and was the quintessential lockdown project our team needed.
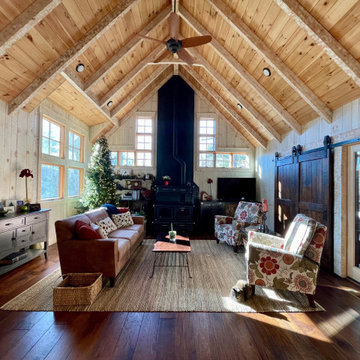
Mordern farmhouse
Exemple d'un salon nature en bois de taille moyenne et ouvert avec un mur beige, parquet foncé, un poêle à bois, un manteau de cheminée en métal, un téléviseur indépendant, un sol marron et un plafond en bois.
Exemple d'un salon nature en bois de taille moyenne et ouvert avec un mur beige, parquet foncé, un poêle à bois, un manteau de cheminée en métal, un téléviseur indépendant, un sol marron et un plafond en bois.
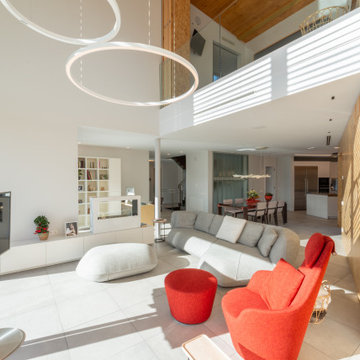
Cette image montre un grand salon design en bois ouvert avec un sol en carrelage de céramique, une cheminée double-face, un téléviseur indépendant et un plafond en bois.
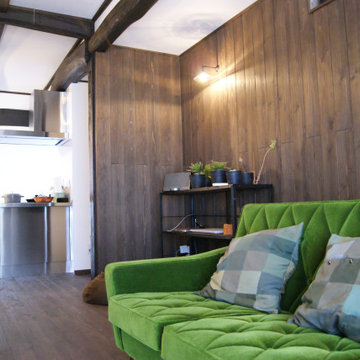
キッチンとリビングは、ゆとりをもって配置しました。
家事や仕事から解放され、心からくつろいでいただけます。
Idées déco pour un petit salon asiatique en bois ouvert avec un mur marron, parquet foncé, aucune cheminée, un téléviseur indépendant, un sol marron et poutres apparentes.
Idées déco pour un petit salon asiatique en bois ouvert avec un mur marron, parquet foncé, aucune cheminée, un téléviseur indépendant, un sol marron et poutres apparentes.
Idées déco de salons en bois avec un téléviseur indépendant
6