Idées déco de salons en bois avec une cheminée d'angle
Trier par :
Budget
Trier par:Populaires du jour
21 - 40 sur 106 photos
1 sur 3
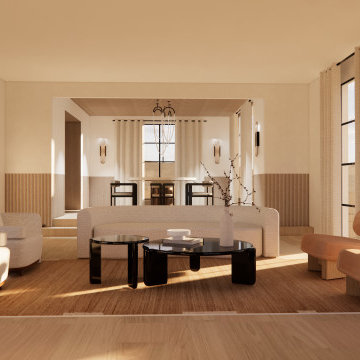
Welcome to our Mid-Century Modern haven with a twist! Blending classic mid-century elements with a unique touch, we've embraced fluted wood walls, a striking corner fireplace, and bold oversized art to redefine our living and dining space.
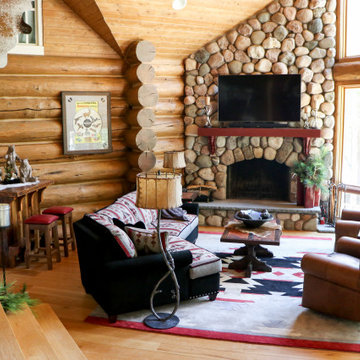
Stone Fireplace with sofa and leather chairs. Reclaimed wood bar and stool accents
Inspiration pour un grand salon chalet en bois ouvert avec un mur marron, parquet clair, une cheminée d'angle, un manteau de cheminée en pierre, un téléviseur fixé au mur, un sol marron et un plafond en bois.
Inspiration pour un grand salon chalet en bois ouvert avec un mur marron, parquet clair, une cheminée d'angle, un manteau de cheminée en pierre, un téléviseur fixé au mur, un sol marron et un plafond en bois.
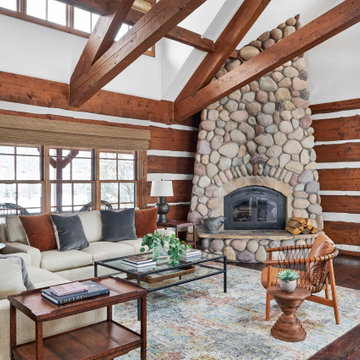
Exemple d'un salon montagne en bois ouvert avec un mur multicolore, parquet foncé, une cheminée d'angle, un manteau de cheminée en pierre, poutres apparentes, un plafond en lambris de bois et un plafond voûté.
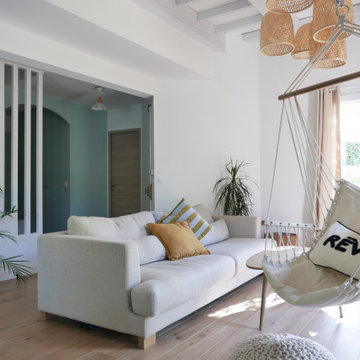
Rénovation complète pour le RDC de cette maison individuelle. Les cloisons séparant la cuisine de la pièce de vue ont été abattues pour faciliter les circulations et baigner les espaces de lumière naturelle. Le tout à été réfléchi dans des tons très clairs et pastels. Le caractère est apporté dans la décoration, le nouvel insert de cheminée très contemporain et le rythme des menuiseries sur mesure.
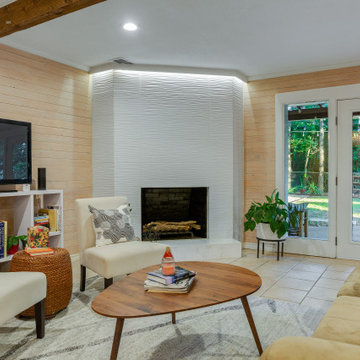
Exemple d'un salon chic en bois de taille moyenne et ouvert avec un sol en carrelage de porcelaine, une cheminée d'angle, un manteau de cheminée en carrelage et un sol beige.
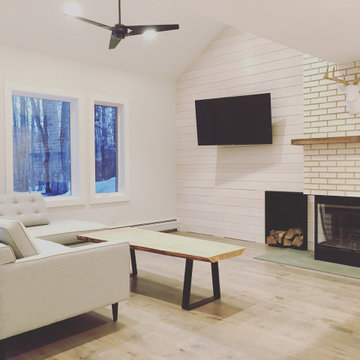
A simple modern approach to today's ski chalet.
Aménagement d'un salon moderne en bois de taille moyenne et fermé avec un mur blanc, parquet clair, une cheminée d'angle, un manteau de cheminée en brique, un téléviseur fixé au mur et un plafond voûté.
Aménagement d'un salon moderne en bois de taille moyenne et fermé avec un mur blanc, parquet clair, une cheminée d'angle, un manteau de cheminée en brique, un téléviseur fixé au mur et un plafond voûté.
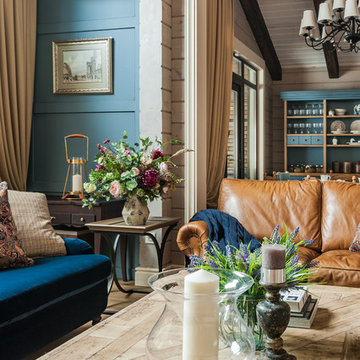
Гостиная кантри. Фрагмент гостиной. Букеты.. Стеклянная ваза, подсвечник, картина на стене.
Aménagement d'un salon campagne en bois ouvert et de taille moyenne avec une salle de réception, un mur beige, parquet clair, une cheminée d'angle, un manteau de cheminée en pierre, un téléviseur fixé au mur, un sol marron et poutres apparentes.
Aménagement d'un salon campagne en bois ouvert et de taille moyenne avec une salle de réception, un mur beige, parquet clair, une cheminée d'angle, un manteau de cheminée en pierre, un téléviseur fixé au mur, un sol marron et poutres apparentes.
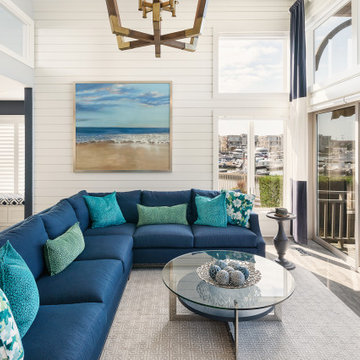
Aménagement d'un petit salon bord de mer en bois ouvert avec un mur blanc, un sol en carrelage de porcelaine, une cheminée d'angle, un manteau de cheminée en bois, un téléviseur fixé au mur et un sol gris.
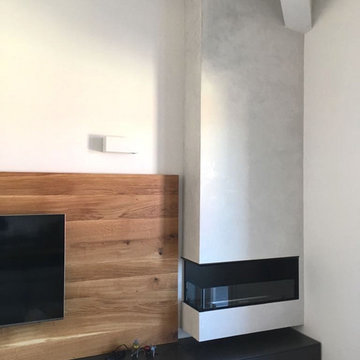
L’intervento di interior design si colloca nell’ambito di un terzo piano di un edificio residenziale pluri-famigliare sito in un’area di recente espansione
edilizia. L’edificio di nuova progettazione ospita all’ultimo piano una mansarda con tetto in legno a vista. Il progetto di layout abitativo si pone l’obiettivo di
valorizzare i caratteri di luminosità e rapporto con l’esterno, grazie anche alla presenza di una terrazzo di rilevanti dimensioni connesso con la zona living.
Di notevole interesse la cucina con penisola centrale e cappa cilindrica monolitica, incastonata nella copertura in legno. Il livello delle finiture, dell’arredo
bagno e dei complementi di arredo, sono di alto livello. Tutti i mobili sono stati disegnati dai progettisti e realizzati su misura. Infine, sono stati studiati e
scelti, in sinergia con il cliente, tutti i corpi illuminanti che caratterizzano l’unità abitativa ed il vano scale privato di accesso alla mansarda.
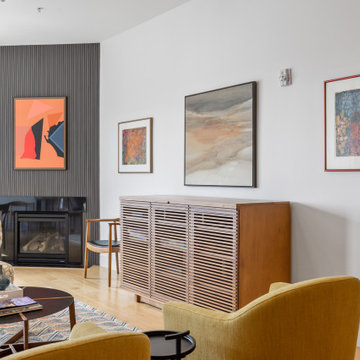
The entire condo's main living spaces were originally painted a mustard yellow- I like the color in furniture or accents, but not on my walls. Crisp 'Decorators White' completely changed the feel of the open spaces, allowing the amazing artwork or decor pieces stand out. There had not been any ceiling lighting and the easiest and least intrusive way to add some was through modern track lighting with lighting that could be directed to various focal pieces of art. The corner fireplace once had a very traditional white mantel and surround. Once removed, we added a wall of slat wood painted a dark charcoal that once taken to the ceiling, added the right drama and created a beautiful focal point. The clients hate to have a visible TV when not in use so the cabinet with TVLift hides it and pops up seamlessly for movie time.
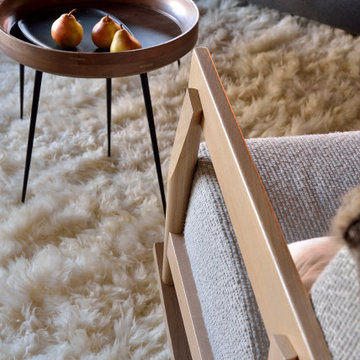
Chalet neuf à décorer, meubler, et équiper entièrement (vaisselle, linge de maison). Une résidence secondaire clé en main !
Un style contemporain, classique, élégant, luxueux était souhaité par la propriétaire.
Photographe : Erick Saillet.
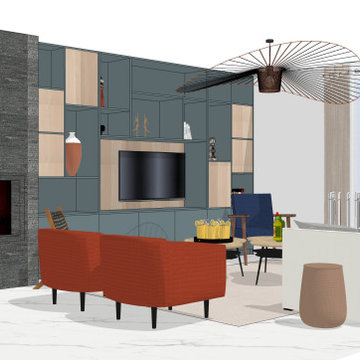
Projet de rénovation, d'aménagement sur-mesure et de décoration d'une grande pièce de vie à Aulnay.
Cette photo montre un grand salon blanc et bois moderne en bois ouvert avec une bibliothèque ou un coin lecture, un mur bleu, un sol en marbre, une cheminée d'angle, un manteau de cheminée en pierre de parement, un téléviseur encastré, un sol blanc et éclairage.
Cette photo montre un grand salon blanc et bois moderne en bois ouvert avec une bibliothèque ou un coin lecture, un mur bleu, un sol en marbre, une cheminée d'angle, un manteau de cheminée en pierre de parement, un téléviseur encastré, un sol blanc et éclairage.
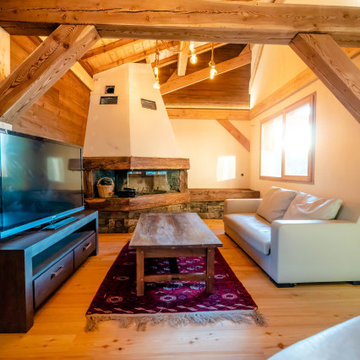
Nous collaborons avec d'autres artisans qui sauront trouver pour vous les luminaires qui réchaufferont votre maison selon vos goûts.
Idée de décoration pour un salon chalet en bois ouvert avec un sol en bois brun, une cheminée d'angle et un plafond en bois.
Idée de décoration pour un salon chalet en bois ouvert avec un sol en bois brun, une cheminée d'angle et un plafond en bois.

In this view from above, authentic Moroccan brass teardrop pendants fill the high space above the custom-designed curved fireplace, and dramatic 18-foot-high golden draperies emphasize the room height and capture sunlight with a backlit glow. Hanging the hand-pierced brass pendants down to the top of the fireplace lowers the visual focus and adds a stunning design element.
To create a more intimate space in the living area, long white glass pendants visually lower the ceiling directly over the seating. The global-patterned living room rug was custom-cut at an angle to echo the lines of the sofa, creating room for the adjacent pivoting bookcase on floor casters. By customizing the shape and size of the rug, we’ve defined the living area zone and created an inviting and intimate space. We juxtaposed the mid-century elements with stylish global pieces like the Chinese-inspired red lacquer sideboard, used as a media unit below the TV.
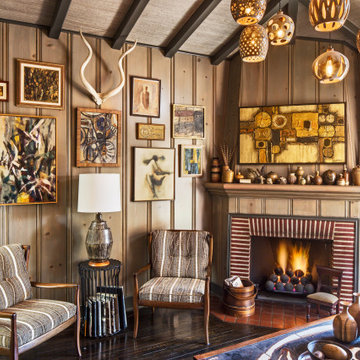
Cette image montre un salon bohème en bois avec un mur marron, parquet foncé, une cheminée d'angle, aucun téléviseur, un sol marron et un plafond voûté.
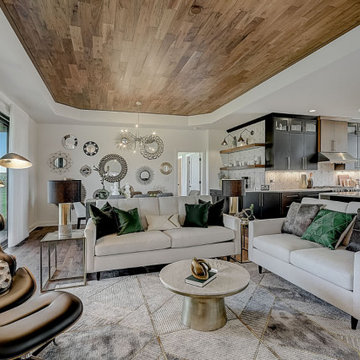
The Clemont, Plan 2117 - Transitional Style with 3-Car Garage
Aménagement d'un salon classique en bois de taille moyenne et ouvert avec un mur blanc, un sol en bois brun, une cheminée d'angle, un sol marron et un plafond à caissons.
Aménagement d'un salon classique en bois de taille moyenne et ouvert avec un mur blanc, un sol en bois brun, une cheminée d'angle, un sol marron et un plafond à caissons.
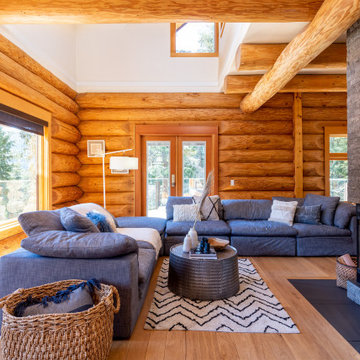
Cette photo montre un salon montagne en bois ouvert avec une salle de réception, un mur marron, un sol en bois brun, une cheminée d'angle, un manteau de cheminée en pierre de parement, aucun téléviseur, un sol marron et poutres apparentes.
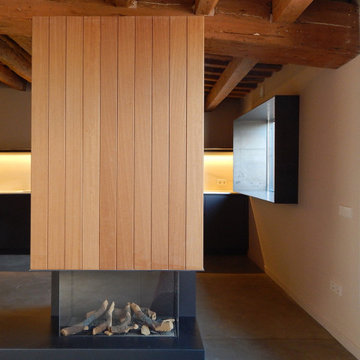
Exemple d'un grand salon mansardé ou avec mezzanine méditerranéen en bois avec un mur blanc, sol en béton ciré, une cheminée d'angle, un manteau de cheminée en métal, un sol gris et un plafond en bois.
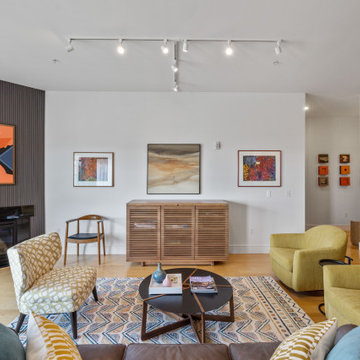
The entire condo's main living spaces were originally painted a mustard yellow- I like the color in furniture or accents, but not on my walls. Crisp 'Decorators White' completely changed the feel of the open spaces, allowing the amazing artwork or decor pieces stand out. There had not been any ceiling lighting and the easiest and least intrusive way to add some was through modern track lighting with lighting that could be directed to various focal pieces of art. The corner fireplace once had a very traditional white mantel and surround. Once removed, we added a wall of slat wood painted a dark charcoal that once taken to the ceiling, added the right drama and created a beautiful focal point. The clients hate to have a visible TV when not in use so the cabinet with TVLift hides it and pops up seamlessly for movie time.
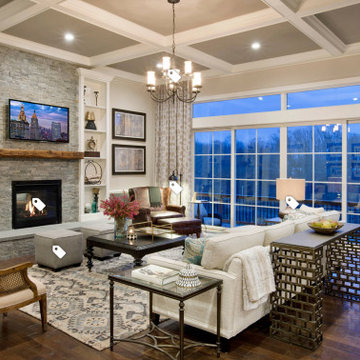
Cette image montre un salon design en bois de taille moyenne et fermé avec une bibliothèque ou un coin lecture, un téléviseur dissimulé, un mur noir, parquet en bambou, une cheminée d'angle, un manteau de cheminée en carrelage, un sol jaune et un plafond en bois.
Idées déco de salons en bois avec une cheminée d'angle
2