Idées déco de salons en bois avec une cheminée
Trier par :
Budget
Trier par:Populaires du jour
61 - 80 sur 1 262 photos
1 sur 3
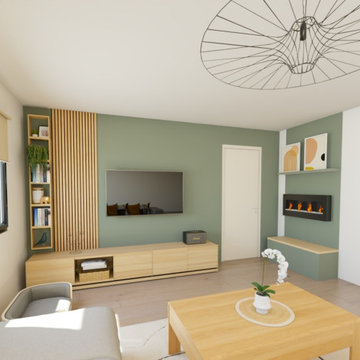
Rendus 3D d'un salon.
Pour ce projet les clients souhaitaient un salon plus chaleureux ainsi qu'une idée d'agencement pour leur cheminée.
Aménagement d'un salon en bois de taille moyenne avec un mur vert, cheminée suspendue et un téléviseur fixé au mur.
Aménagement d'un salon en bois de taille moyenne avec un mur vert, cheminée suspendue et un téléviseur fixé au mur.

Inspiration pour un salon vintage en bois de taille moyenne et ouvert avec sol en béton ciré, une cheminée double-face, un manteau de cheminée en carrelage, un sol gris et un plafond en bois.

Contemporary living room with custom walnut and porcelain like marble wall feature.
Inspiration pour un salon design en bois de taille moyenne et ouvert avec un mur gris, un sol en carrelage de porcelaine, une cheminée standard, un manteau de cheminée en carrelage, un téléviseur encastré, un sol gris et un plafond voûté.
Inspiration pour un salon design en bois de taille moyenne et ouvert avec un mur gris, un sol en carrelage de porcelaine, une cheminée standard, un manteau de cheminée en carrelage, un téléviseur encastré, un sol gris et un plafond voûté.
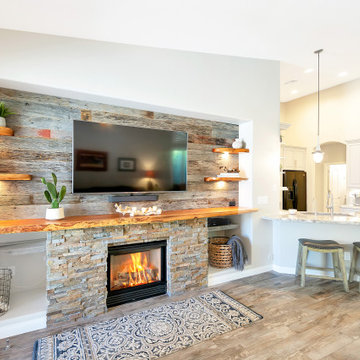
Inspiration pour un salon en bois de taille moyenne et ouvert avec un mur gris, un sol en carrelage de porcelaine, une cheminée standard, un manteau de cheminée en pierre de parement, un téléviseur fixé au mur et un sol gris.

Réalisation d'un salon tradition en bois ouvert avec un mur blanc, moquette, une cheminée d'angle, un téléviseur fixé au mur et un plafond en bois.

Custom furniture, hidden TV, Neolith
Aménagement d'un grand salon montagne en bois ouvert avec parquet clair, une cheminée double-face, un téléviseur encastré et un plafond en bois.
Aménagement d'un grand salon montagne en bois ouvert avec parquet clair, une cheminée double-face, un téléviseur encastré et un plafond en bois.

Idée de décoration pour un grand salon tradition en bois fermé avec une salle de réception, une cheminée standard, un manteau de cheminée en pierre et poutres apparentes.

This modern take on a French Country home incorporates sleek custom-designed built-in shelving. The shape and size of each shelf were intentionally designed and perfectly houses a unique raw wood sculpture. A chic color palette of warm neutrals, greys, blacks, and hints of metallics seep throughout this space and the neighboring rooms, creating a design that is striking and cohesive.
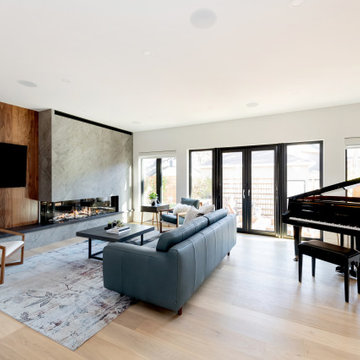
Réalisation d'un grand salon design en bois ouvert avec un mur blanc, parquet clair, une cheminée double-face, un manteau de cheminée en carrelage, un téléviseur fixé au mur et un sol beige.
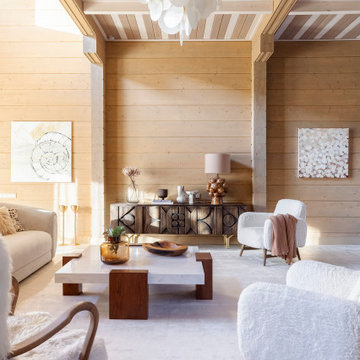
Inspiration pour un salon rustique en bois avec une cheminée ribbon, un manteau de cheminée en plâtre et un plafond en lambris de bois.
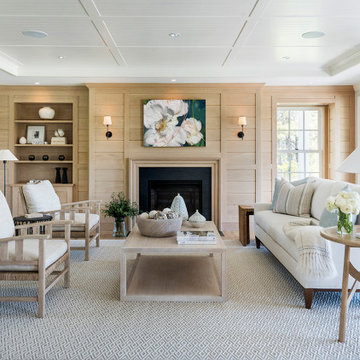
Cette image montre un salon marin en bois avec un mur gris, parquet clair, une cheminée standard, un sol beige et un plafond en lambris de bois.

Kick your skis off on your waterproof wood plank floor and put your feet in front of the fire. Your wool carpet will help keep your feet cozy. Open up your trunck coffee table and tucked inside are throw blankets so you can curl up in front of the tv.

The natural elements of the home soften the hard lines, allowing it to submerge into its surroundings. The living, dining, and kitchen opt for views rather than walls. The living room is encircled by three, 16’ lift and slide doors, creating a room that feels comfortable sitting amongst the trees. Because of this the love and appreciation for the location are felt throughout the main floor. The emphasis on larger-than-life views is continued into the main sweet with a door for a quick escape to the wrap-around two-story deck.

Get the cabin of your dreams with a new front door and a beam mantel. This Belleville Smooth 2 panel door with Adelaide Glass is a gorgeous upgrade and will add a pop of color for you. The Hand Hewn Wooden Beam Mantel is great for adding in natural tones to enhance the rustic feel.
Door: BLS-106-21-2
Beam Mantel: BMH-EC
Visit us at ELandELWoodProducts.com to see more options

Pineapple House produced a modern but charming interior wall pattern using horizontal planks with ¼” reveal in this home on the Intra Coastal Waterway. Designers incorporated energy efficient down lights and 1’” slotted linear air diffusers in new coffered and beamed wood ceilings. The designers use windows and doors that can remain open to circulate fresh air when the climate permits.
@ Daniel Newcomb Photography
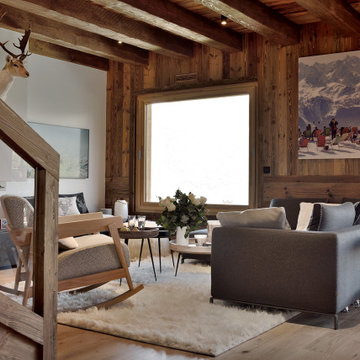
Chalet neuf à décorer, meubler, et équiper entièrement (vaisselle, linge de maison). Une résidence secondaire clé en main !
Un style contemporain, classique, élégant, luxueux était souhaité par la propriétaire.
Photographe : Erick Saillet.
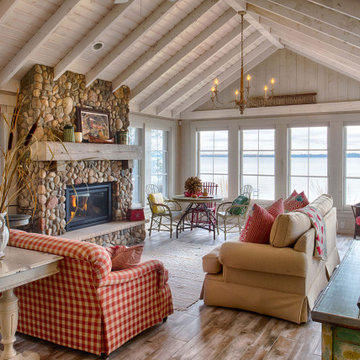
Réalisation d'un salon chalet en bois ouvert avec un sol en bois brun, une cheminée standard, un sol marron et un plafond voûté.
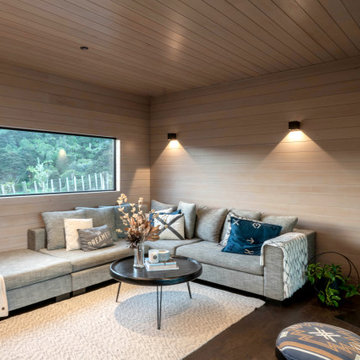
Idées déco pour un petit salon moderne en bois avec un poêle à bois, un sol marron et un plafond en lambris de bois.

This project was a one room makeover challenge where the sofa and recliner were existing in the space already and we had to configure and work around the existing furniture. For the design of this space I wanted for the space to feel colorful and modern while still being able to maintain a level of comfort and welcomeness.
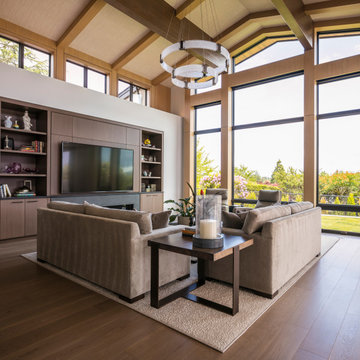
The living room resides in the back of the home with floor to ceiling windows, enhancing the views of Downtown Bellevue. A custom built-in entertainment system with a long, sleek fireplace create an enjoyable, warm space.
Idées déco de salons en bois avec une cheminée
4