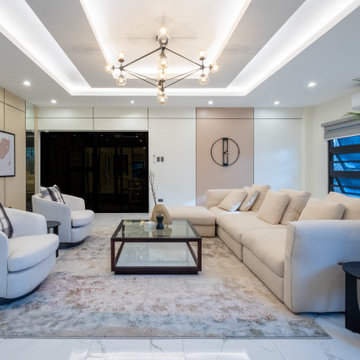Idées déco de salons en bois avec une salle de réception
Trier par :
Budget
Trier par:Populaires du jour
161 - 180 sur 453 photos
1 sur 3
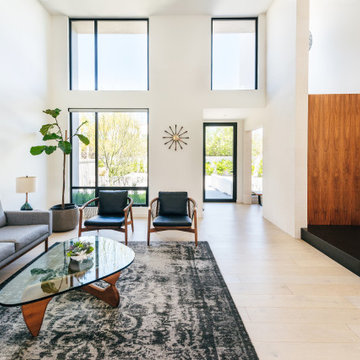
an exterior limestone wall extends into the living room, framing the new floating stair at the double height entry space
Réalisation d'un salon vintage en bois de taille moyenne et ouvert avec une salle de réception, un mur blanc, parquet clair, un sol beige, aucune cheminée et aucun téléviseur.
Réalisation d'un salon vintage en bois de taille moyenne et ouvert avec une salle de réception, un mur blanc, parquet clair, un sol beige, aucune cheminée et aucun téléviseur.
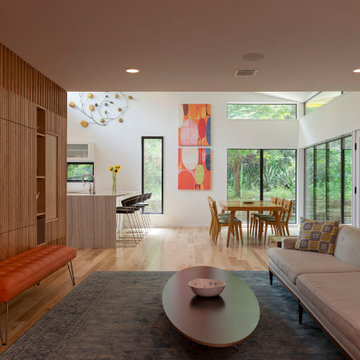
A generous renovation has linked the kitchen, dining, and living in this North Austin home. Refined material palettes and ample light create a pleasant place to spend the day.
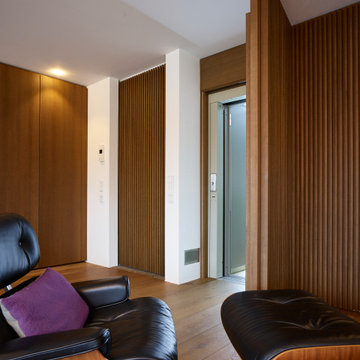
#Einzigartige und #durchdachte #Inneneinrichtung für die besonderen Ansprüche
Das #Highlight dieses Projektes war der versteckte #Aufzug, den wir hinter der Lamellen Wand aus massiver #Eiche #gebeizt & #lackiert versteckt haben. Mit TECTUS® Scharnier Bändern von Simonswerk GmbH verschmilzt die #Tür des Aufzugs im geschlossenen Zustand komplett mit der Wand. Eine #Geheimtür der ganz besonderen Art.
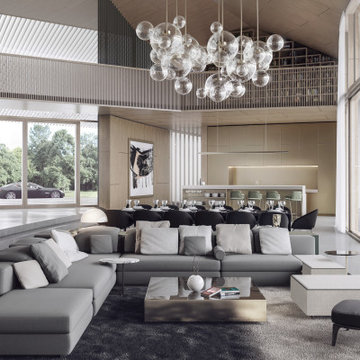
This Hamptons Villa celebrates summer living by opening up onto a spacious lawn bordered by lush vegetation complete with a 20 m pool. The villa is positioned on the north end of the site and opens in a large swooping arch both in plan and in elevation to the south. Upon approaching the villa from the North, one is struck by the verboding monolithic and opaque quality of the form. However, from the south the villa is completely open and porous.
Architecturally the villa speaks to the long tradition of gable roof residential architecture in the area. The villa is organized around a large double height great room which hosts all the social functions of the house; kitchen, dining, salon, library with loft and guestroom above. On either side of the great room are terraces that lead to the private master suite and bedrooms. As the program of the house gets more private the roof becomes lower.
Hosting artists is an integral part of the culture of the Hamptons. As such our Villa provides for a spacious artist’s studio to use while in residency at the villa.
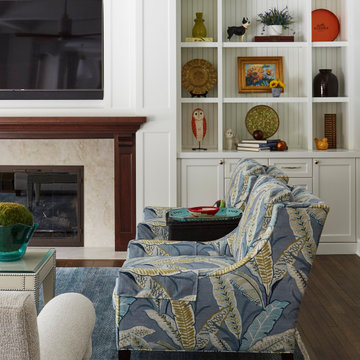
Exemple d'un grand salon mansardé ou avec mezzanine chic en bois avec une salle de réception, un mur blanc, parquet foncé, une cheminée standard, un manteau de cheminée en bois, un téléviseur fixé au mur, un sol marron et un plafond à caissons.
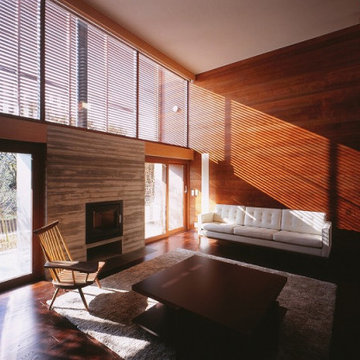
居間
撮影:平井広行
Cette photo montre un grand salon en bois fermé avec une salle de réception, un mur marron, parquet foncé, un poêle à bois, un manteau de cheminée en béton, un téléviseur fixé au mur et un sol marron.
Cette photo montre un grand salon en bois fermé avec une salle de réception, un mur marron, parquet foncé, un poêle à bois, un manteau de cheminée en béton, un téléviseur fixé au mur et un sol marron.
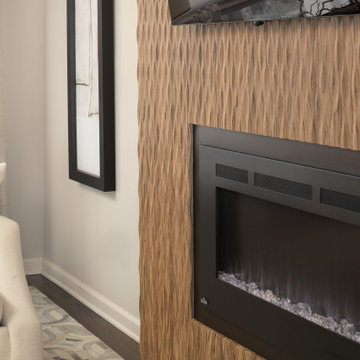
Idées déco pour un grand salon classique en bois ouvert avec une salle de réception, un mur gris, parquet foncé, cheminée suspendue, un manteau de cheminée en bois et un téléviseur fixé au mur.
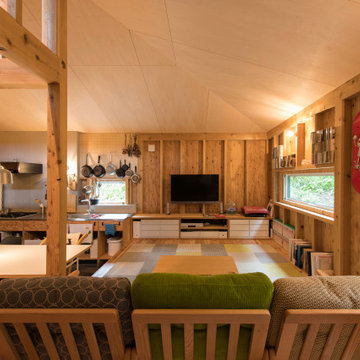
写真 新良太
Cette photo montre un petit salon montagne en bois ouvert avec une salle de réception, un mur marron, un sol en bois brun, aucune cheminée, un téléviseur fixé au mur, un sol marron et un plafond en bois.
Cette photo montre un petit salon montagne en bois ouvert avec une salle de réception, un mur marron, un sol en bois brun, aucune cheminée, un téléviseur fixé au mur, un sol marron et un plafond en bois.
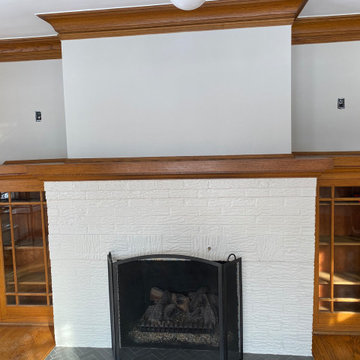
Living Room Fireplace Brick –
Masked off all tile, mantel, and side cabinets
Filled mortar cracks and block filled the face and sides of the fireplace
Painted the face and sides in Benjamin Moore Classic Gray BM1548
Painted the edge of the brick and steel Lintel using Flat Black Oil-based Rustoleum High Temperature Paint color in Black
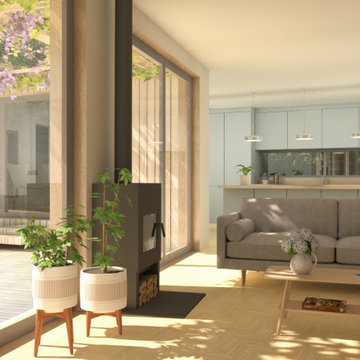
The design has been very much tree-led, that is to say that every element responds to the beautiful mature trees within the site. The building nestles in-between these trees and the circulation through both the building and around the site creates a series of moments of containment and exposure to the surrounding woodland.
The layout of the house is very introspective, creating views within the woodland garden and keeping the gaze away from neighbouring homes. Communication is set up between the pavilion elements of the dwelling both visually and physically through the internal circulation through the house organised around open courtyards and specifically placed windows.
Skylights open up views to the canopies, with large glazed openings to the south, whilst slot windows frame specific key views - from the living room to the north woodland and from the snug across the courtyard towards the dining room.
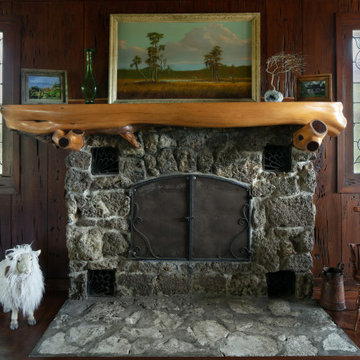
Little Siesta Cottage- 1926 Beach Cottage saved from demolition, moved to this site in 3 pieces and then restored to what we believe is the original architecture. The fireplace is original, as is the chimney. The rock is known as aquifer stone and is only found on the beach adjacent the original site.
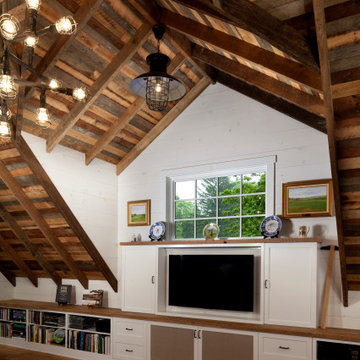
Rustic living room/loft with exposed wood beam ceiling, industrial-style light fixtures, white shaker cabinetry surrounding mounted television, medium hardwood flooring and matching medium wood countertops.
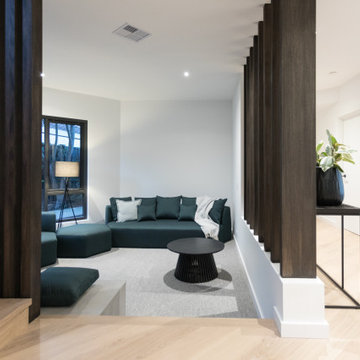
A renovation completed in Floreat. The home was completely destroyed by fire, Building 51 helped bring the home back to new again while also adding on a second storey.
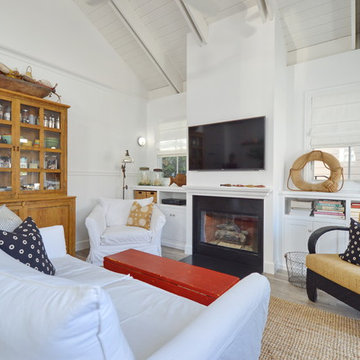
Aménagement d'un salon mansardé ou avec mezzanine blanc et bois bord de mer en bois de taille moyenne avec un mur blanc, parquet clair, une cheminée standard, un manteau de cheminée en plâtre, un téléviseur fixé au mur, une salle de réception, un sol marron et un plafond en lambris de bois.
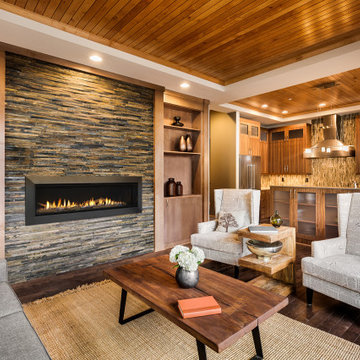
Inspiration pour un grand salon traditionnel en bois ouvert avec une salle de réception, un mur blanc, une cheminée ribbon, un manteau de cheminée en carrelage, aucun téléviseur et un sol marron.
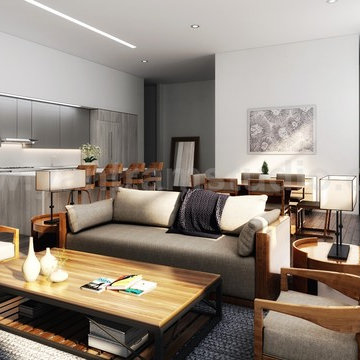
There are several interior designs for a modern living/kitchen / dining room open space concept. Today, the open layout idea is very popular; you must use the kitchen equipment and kitchen area in the kitchen, while the living room is nicely decorated and comfortable. Visual limits, attractive kitchen cabinets, and built-in features allow for a smooth transition between the two spaces and create a modern living room-kitchen combination by Architectural Rendering Companies, Istanbul – Turkey
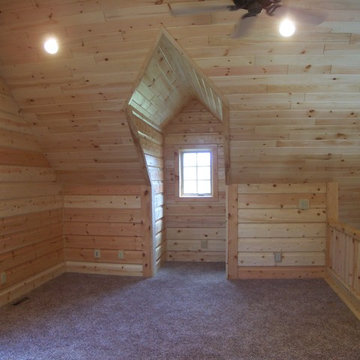
Inspiration pour un salon mansardé ou avec mezzanine chalet en bois de taille moyenne avec une salle de réception, un mur beige, moquette, une cheminée standard, un manteau de cheminée en pierre, aucun téléviseur, un sol gris et un plafond en bois.
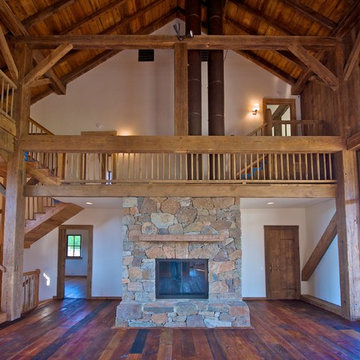
Paul Goossens
Cette photo montre un grand salon blanc et bois tendance en bois ouvert avec une salle de réception, un mur blanc, parquet foncé, une cheminée standard, un manteau de cheminée en pierre de parement, aucun téléviseur, un sol marron et un plafond en bois.
Cette photo montre un grand salon blanc et bois tendance en bois ouvert avec une salle de réception, un mur blanc, parquet foncé, une cheminée standard, un manteau de cheminée en pierre de parement, aucun téléviseur, un sol marron et un plafond en bois.
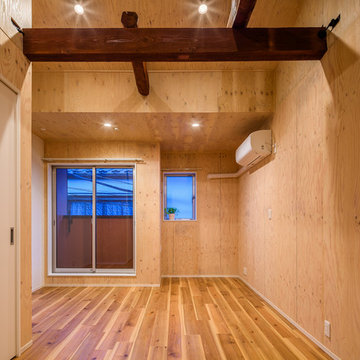
ラーチ合板は、本来構造用に使う合板で、仕上材としてつくられていない材料。ちょっと荒いけれど、針葉樹系の木材で木目の質感がサラッとした風合いが主張し過ぎない空気感をつくってくれます。
ちょっと加工する事で、上品に
表面をサンダー(ヤスリ)をかけると、板表面の粗さが削れ、優しい質感になります。保護用の浸透系の塗料で塗ると風合いを変える事もできます
Idées déco de salons en bois avec une salle de réception
9
