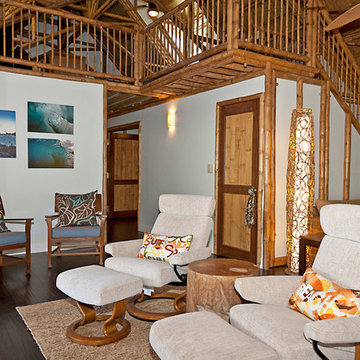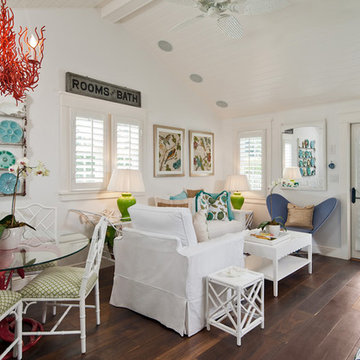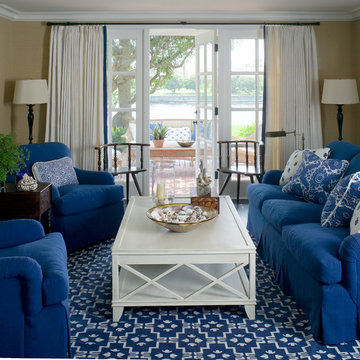Idées déco de salons exotiques avec parquet foncé
Trier par :
Budget
Trier par:Populaires du jour
41 - 60 sur 267 photos
1 sur 3
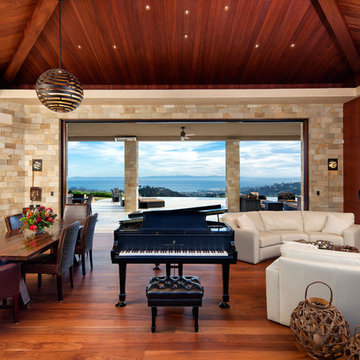
Four men worked eight months to install the Egyptian limestone marble found in the entry, on both interior and exterior walls, all of the fireplaces, all exterior columns, throughout the master bathroom, and even on the pool deck.
Architect: Edward Pitman Architects
Builder: Allen Constrruction
Photos: Jim Bartsch Photography
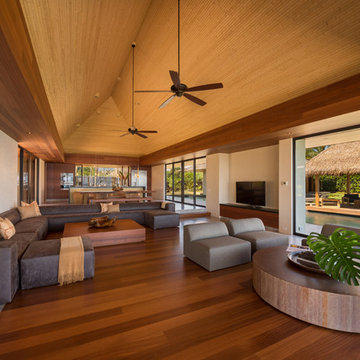
Architectural & Interior Design by Design Concepts Hawaii
Photographer, Damon Moss
Aménagement d'un grand salon exotique ouvert avec un mur beige, parquet foncé, un téléviseur indépendant et un sol marron.
Aménagement d'un grand salon exotique ouvert avec un mur beige, parquet foncé, un téléviseur indépendant et un sol marron.
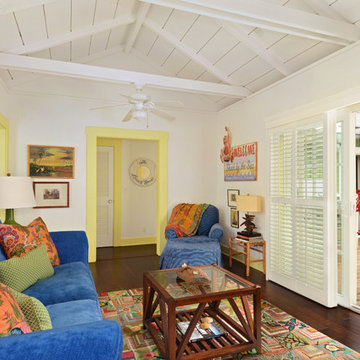
Designed by Emily Winters
Photos by Nicole Held Mayo, alohaphotodesign
Idée de décoration pour un salon ethnique fermé avec une salle de réception, un mur blanc et parquet foncé.
Idée de décoration pour un salon ethnique fermé avec une salle de réception, un mur blanc et parquet foncé.
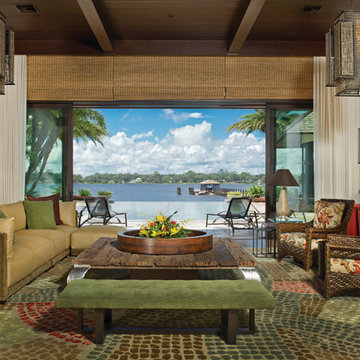
Cuccuiaioni Photography
Exemple d'un grand salon exotique ouvert avec une salle de réception, un mur blanc, parquet foncé, aucune cheminée, aucun téléviseur et un sol marron.
Exemple d'un grand salon exotique ouvert avec une salle de réception, un mur blanc, parquet foncé, aucune cheminée, aucun téléviseur et un sol marron.
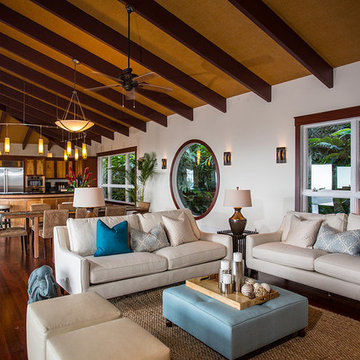
Interior design by Wayne S. Parker.
Tropical luxury with an indoor-outdoor flow of spaces. The house features high, open-beam ceilings and wood sliding or stacking doors that open onto covered lanais. The house is sited to take advantage of the beautiful ocean view.
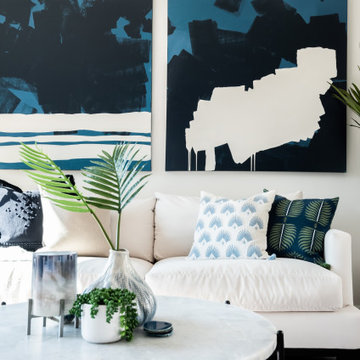
Upstairs game room and living space with ocean views.
__
We had so much fun designing in this Spanish meets beach style with wonderful clients who travel the world with their 3 sons. The clients had excellent taste and ideas they brought to the table, and were always open to Jamie's suggestions that seemed wildly out of the box at the time. The end result was a stunning mix of traditional, Meditteranean, and updated coastal that reflected the many facets of the clients. The bar area downstairs is a sports lover's dream, while the bright and beachy formal living room upstairs is perfect for book club meetings. One of the son's personal photography is tastefully framed and lines the hallway, and custom art also ensures this home is uniquely and divinely designed just for this lovely family.
__
Design by Eden LA Interiors
Photo by Kim Pritchard Photography
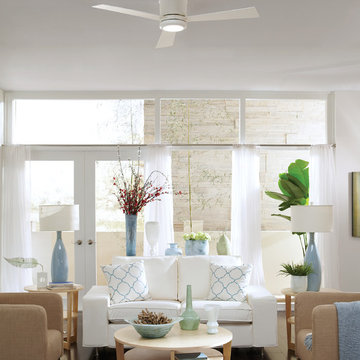
Monte Carlo
Cette photo montre un salon exotique de taille moyenne avec un mur blanc et parquet foncé.
Cette photo montre un salon exotique de taille moyenne avec un mur blanc et parquet foncé.

This 1990s brick home had decent square footage and a massive front yard, but no way to enjoy it. Each room needed an update, so the entire house was renovated and remodeled, and an addition was put on over the existing garage to create a symmetrical front. The old brown brick was painted a distressed white.
The 500sf 2nd floor addition includes 2 new bedrooms for their teen children, and the 12'x30' front porch lanai with standing seam metal roof is a nod to the homeowners' love for the Islands. Each room is beautifully appointed with large windows, wood floors, white walls, white bead board ceilings, glass doors and knobs, and interior wood details reminiscent of Hawaiian plantation architecture.
The kitchen was remodeled to increase width and flow, and a new laundry / mudroom was added in the back of the existing garage. The master bath was completely remodeled. Every room is filled with books, and shelves, many made by the homeowner.
Project photography by Kmiecik Imagery.
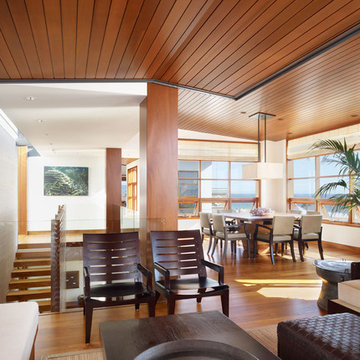
Photography: Eric Staudenmaier
Idées déco pour un salon exotique de taille moyenne et ouvert avec un téléviseur dissimulé, un sol marron et parquet foncé.
Idées déco pour un salon exotique de taille moyenne et ouvert avec un téléviseur dissimulé, un sol marron et parquet foncé.
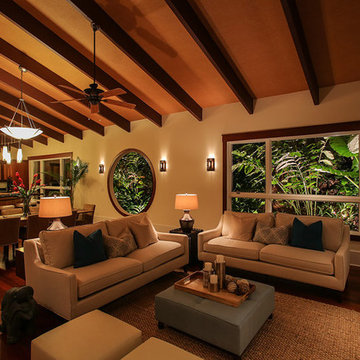
Interior design by Wayne S. Parker.
Tropical luxury with an indoor-outdoor flow of spaces. The house features high, open-beam ceilings and wood sliding or stacking doors that open onto covered lanais. The house is sited to take advantage of the beautiful ocean view.
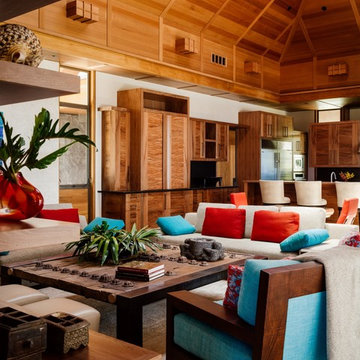
Photography by Joe Fletcher Photo
Idées déco pour un salon exotique ouvert avec un mur blanc, parquet foncé et un sol marron.
Idées déco pour un salon exotique ouvert avec un mur blanc, parquet foncé et un sol marron.
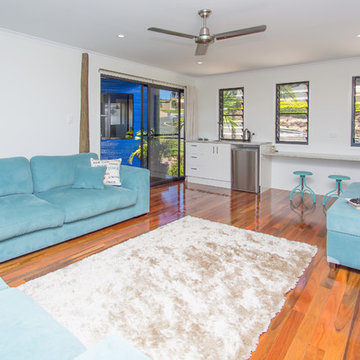
B n A Photography, Mackay
Idées déco pour un salon exotique de taille moyenne et ouvert avec parquet foncé et un mur gris.
Idées déco pour un salon exotique de taille moyenne et ouvert avec parquet foncé et un mur gris.
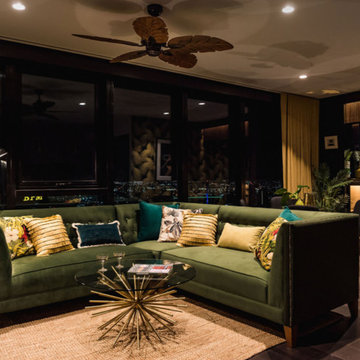
Cette image montre un salon ethnique de taille moyenne et ouvert avec un bar de salon, un mur noir, parquet foncé, un téléviseur indépendant et un sol marron.
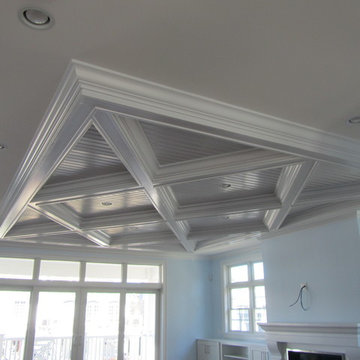
Living Room ceiling. Terri J. Cummings, AIA
Cette photo montre un grand salon exotique ouvert avec un mur bleu, parquet foncé et un manteau de cheminée en bois.
Cette photo montre un grand salon exotique ouvert avec un mur bleu, parquet foncé et un manteau de cheminée en bois.
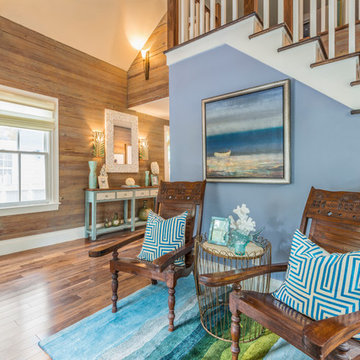
The walls of the Parlor in this historic conch cottage are finished with preserved Dade County pine that was originally located in the ceiling. The customer's plantation chairs are the centerpiece of the space.
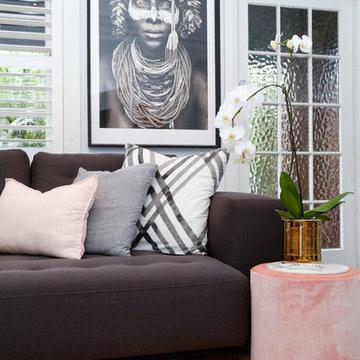
They say the magic thing about home is that it feels good to leave and even better to come back and that is exactly what this family wanted to create when they purchased their Bondi home and prepared to renovate. Like Marilyn Monroe, this 1920’s Californian-style bungalow was born with the bone structure to be a great beauty. From the outset, it was important the design reflect their personal journey as individuals along with celebrating their journey as a family. Using a limited colour palette of white walls and black floors, a minimalist canvas was created to tell their story. Sentimental accents captured from holiday photographs, cherished books, artwork and various pieces collected over the years from their travels added the layers and dimension to the home. Architrave sides in the hallway and cutout reveals were painted in high-gloss black adding contrast and depth to the space. Bathroom renovations followed the black a white theme incorporating black marble with white vein accents and exotic greenery was used throughout the home – both inside and out, adding a lushness reminiscent of time spent in the tropics. Like this family, this home has grown with a 3rd stage now in production - watch this space for more...
Martine Payne & Deen Hameed
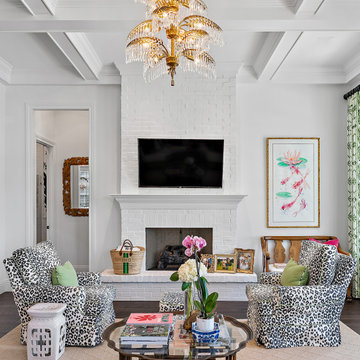
Classic Bermuda style architecture, fun vintage Palm Beach interiors.
Inspiration pour un grand salon ethnique ouvert avec un mur blanc, parquet foncé, une cheminée standard, un manteau de cheminée en brique, un téléviseur fixé au mur, un sol marron et un plafond en bois.
Inspiration pour un grand salon ethnique ouvert avec un mur blanc, parquet foncé, une cheminée standard, un manteau de cheminée en brique, un téléviseur fixé au mur, un sol marron et un plafond en bois.
Idées déco de salons exotiques avec parquet foncé
3
