Idées déco de salons exotiques avec un sol en carrelage de porcelaine
Trier par :
Budget
Trier par:Populaires du jour
101 - 120 sur 122 photos
1 sur 3
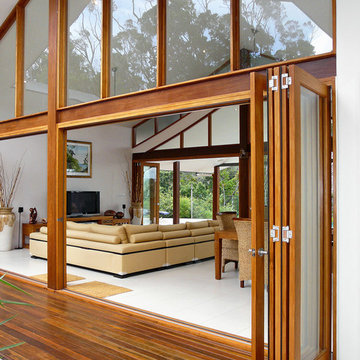
Idée de décoration pour un salon ethnique de taille moyenne et ouvert avec un mur blanc, un sol en carrelage de porcelaine et un téléviseur indépendant.
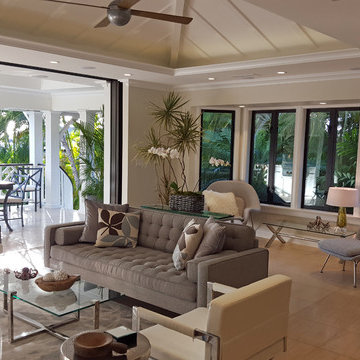
Built in 1998, the 2,800 sq ft house was lacking the charm and amenities that the location justified. The idea was to give it a "Hawaiiana" plantation feel.
Exterior renovations include staining the tile roof and exposing the rafters by removing the stucco soffits and adding brackets.
Smooth stucco combined with wood siding, expanded rear Lanais, a sweeping spiral staircase, detailed columns, balustrade, all new doors, windows and shutters help achieve the desired effect.
On the pool level, reclaiming crawl space added 317 sq ft. for an additional bedroom suite, and a new pool bathroom was added.
On the main level vaulted ceilings opened up the great room, kitchen, and master suite. Two small bedrooms were combined into a fourth suite and an office was added. Traditional built-in cabinetry and moldings complete the look.
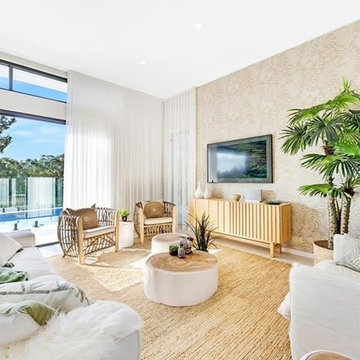
The open living space is perfect for entertaining and every day living, with a beautiful flow throughout and a gorgeous resort like atmosphere
Inspiration pour un grand salon ethnique ouvert avec un sol en carrelage de porcelaine, un téléviseur fixé au mur et un sol blanc.
Inspiration pour un grand salon ethnique ouvert avec un sol en carrelage de porcelaine, un téléviseur fixé au mur et un sol blanc.
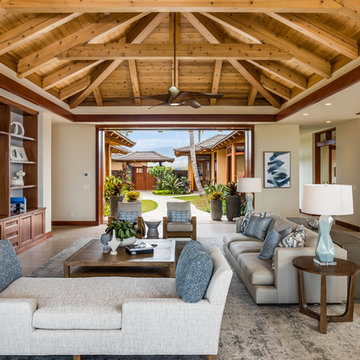
Willman Interiors is a full service Interior design firm on the Big Island of Hawaii. There is no cookie-cutter concepts in anything we do—each project is customized and imaginative. Combining artisan touches and stylish contemporary detail, we do what we do best: put elements together in ways that are fresh, gratifying, and reflective of our clients’ tastes. PC : Henry Houghton
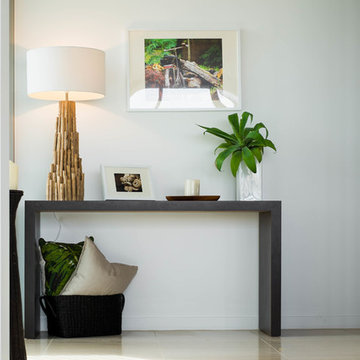
Photo by: Crib Creative
Cette photo montre un grand salon exotique fermé avec une salle de réception, un mur blanc, un sol en carrelage de porcelaine, aucune cheminée et un téléviseur indépendant.
Cette photo montre un grand salon exotique fermé avec une salle de réception, un mur blanc, un sol en carrelage de porcelaine, aucune cheminée et un téléviseur indépendant.
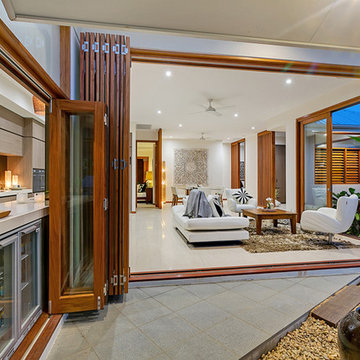
Red M Photography
Réalisation d'un salon ethnique de taille moyenne et ouvert avec un mur blanc et un sol en carrelage de porcelaine.
Réalisation d'un salon ethnique de taille moyenne et ouvert avec un mur blanc et un sol en carrelage de porcelaine.
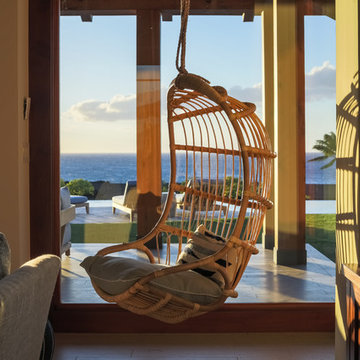
Willman Interiors is a full service Interior design firm on the Big Island of Hawaii. There is no cookie-cutter concepts in anything we do—each project is customized and imaginative. Combining artisan touches and stylish contemporary detail, we do what we do best: put elements together in ways that are fresh, gratifying, and reflective of our clients’ tastes. PC : Henry Houghton
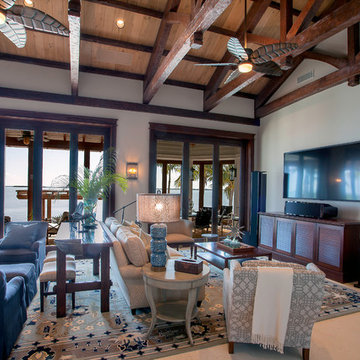
Odd Duck Photography
Living room.
Réalisation d'un très grand salon ethnique ouvert avec un mur gris, un sol en carrelage de porcelaine, aucune cheminée, un téléviseur fixé au mur et un sol beige.
Réalisation d'un très grand salon ethnique ouvert avec un mur gris, un sol en carrelage de porcelaine, aucune cheminée, un téléviseur fixé au mur et un sol beige.
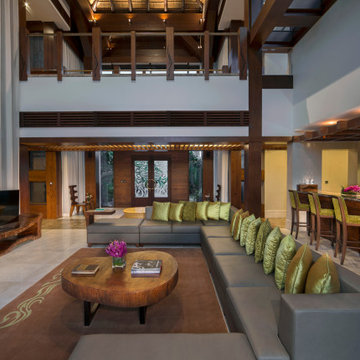
Polynesian style living room with custom furniture and bar.
Exemple d'un grand salon exotique ouvert avec un mur blanc, un sol en carrelage de porcelaine, aucune cheminée, un téléviseur indépendant et un sol beige.
Exemple d'un grand salon exotique ouvert avec un mur blanc, un sol en carrelage de porcelaine, aucune cheminée, un téléviseur indépendant et un sol beige.
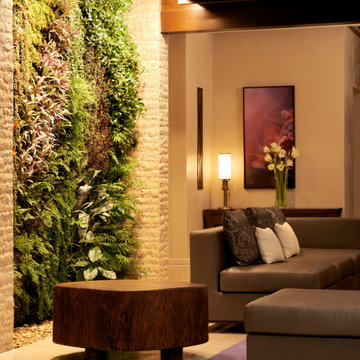
Cette image montre un grand salon ethnique ouvert avec un mur beige, un sol en carrelage de porcelaine, aucune cheminée et un sol beige.
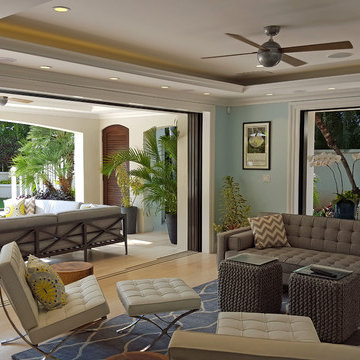
Built in 1998, the 2,800 sq ft house was lacking the charm and amenities that the location justified. The idea was to give it a "Hawaiiana" plantation feel.
Exterior renovations include staining the tile roof and exposing the rafters by removing the stucco soffits and adding brackets.
Smooth stucco combined with wood siding, expanded rear Lanais, a sweeping spiral staircase, detailed columns, balustrade, all new doors, windows and shutters help achieve the desired effect.
On the pool level, reclaiming crawl space added 317 sq ft. for an additional bedroom suite, and a new pool bathroom was added.
On the main level vaulted ceilings opened up the great room, kitchen, and master suite. Two small bedrooms were combined into a fourth suite and an office was added. Traditional built-in cabinetry and moldings complete the look.
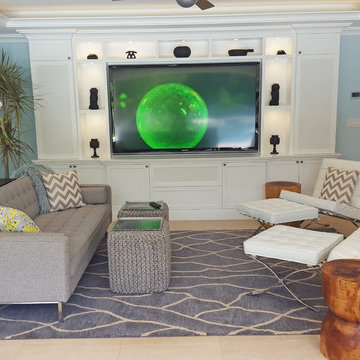
Built in 1998, the 2,800 sq ft house was lacking the charm and amenities that the location justified. The idea was to give it a "Hawaiiana" plantation feel.
Exterior renovations include staining the tile roof and exposing the rafters by removing the stucco soffits and adding brackets.
Smooth stucco combined with wood siding, expanded rear Lanais, a sweeping spiral staircase, detailed columns, balustrade, all new doors, windows and shutters help achieve the desired effect.
On the pool level, reclaiming crawl space added 317 sq ft. for an additional bedroom suite, and a new pool bathroom was added.
On the main level vaulted ceilings opened up the great room, kitchen, and master suite. Two small bedrooms were combined into a fourth suite and an office was added. Traditional built-in cabinetry and moldings complete the look.
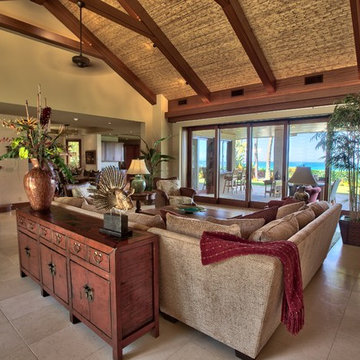
Exemple d'un très grand salon exotique ouvert avec un mur beige, un sol en carrelage de porcelaine, aucune cheminée et un sol beige.
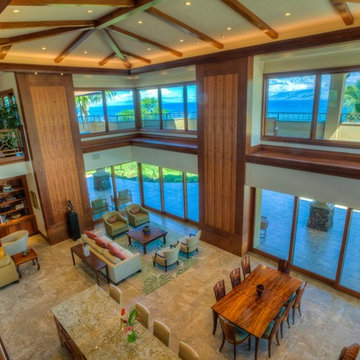
Idée de décoration pour un salon ethnique avec un mur blanc, un sol en carrelage de porcelaine et un téléviseur encastré.
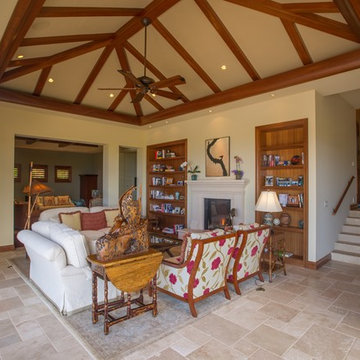
Cette photo montre un grand salon exotique ouvert avec un mur beige, un sol en carrelage de porcelaine, une cheminée standard, un manteau de cheminée en carrelage, aucun téléviseur et un sol beige.
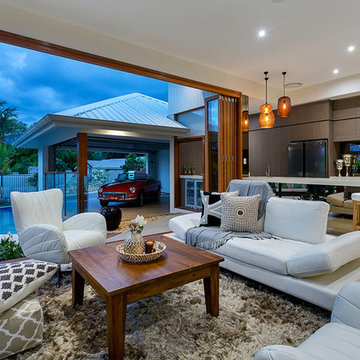
Red M Photography
Exemple d'un salon exotique de taille moyenne et ouvert avec un mur blanc et un sol en carrelage de porcelaine.
Exemple d'un salon exotique de taille moyenne et ouvert avec un mur blanc et un sol en carrelage de porcelaine.
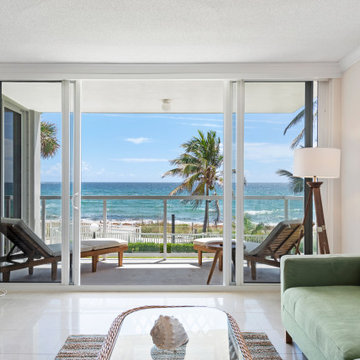
Transform your living room into a coastal sanctuary with Dream Coast Builders in Clearwater, FL. Explore our Living Room Ideas and designs tailored to your modern taste. Remodeling a living room has never been easier, as we seamlessly blend tropical and beach vibes to create a picturesque beach view right from your home. Elevate your living room floor with our exquisite selection of Living Room Furniture, including mats and sofas perfect for relaxation. Enhance the ambiance with Outdoor Lounge Chairs and floor lamps, while our metal railings provide safety without compromising style.
Step into your oasis with our expertly crafted outdoor garden, featuring lush greenery and palm trees that evoke a sense of tranquility. Enjoy the coastal breeze through large sliding doors seamlessly integrating indoor and outdoor living. With Dream Coast Builders, experience the epitome of coastal living with a flat ceiling design that maximizes space and openness.
Located in Clearwater, FL., our services extend to Tampa and surrounding areas, ensuring your living room remodeling project reflects the vibrant energy of coastal living. Trust Dream Coast Builders to turn your living room dreams into reality.
Contact Us Today to Embark on the Journey of Transforming Your Space Into a True Masterpiece.
https://dreamcoastbuilders.com
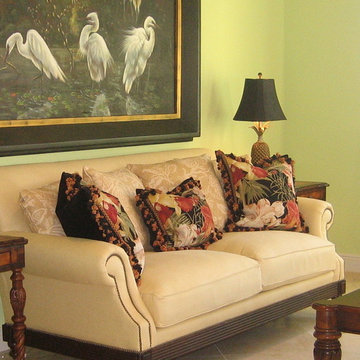
Cette image montre un salon ethnique de taille moyenne et ouvert avec une salle de réception, un mur beige, un sol en carrelage de porcelaine, aucune cheminée, aucun téléviseur et un sol blanc.
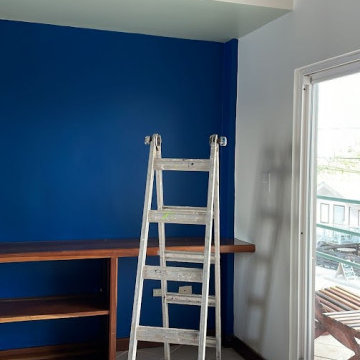
Photo of painting in process in the living room.
Primary wall for entertainment center in the living room painted a rich blue with accent paint in seafoam green on the adjacent wall and ceiling areas of the alcove.
The same seafoam color was extended to the beams in the ceiling of this space and also used for the ceiling in the adjacent dining area. The deep blue color of this wall was also used for the interior of the front doors in a high-gloss lacquer.
***
Hired to create a paint plan for vacation condo in Belize. Beige tile floor and medium-dark wood trim and cabinets to remain throughout, but repainting all walls and ceilings in 2 bed/2 bath beach condo.
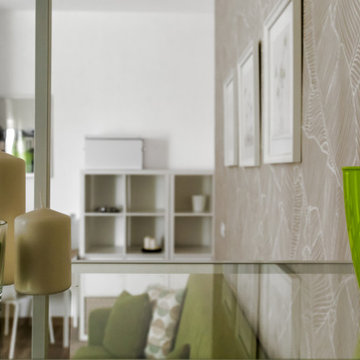
Réalisation d'un salon ethnique de taille moyenne et ouvert avec un mur marron, un sol en carrelage de porcelaine et un sol marron.
Idées déco de salons exotiques avec un sol en carrelage de porcelaine
6