Idées déco de salons fermés avec différents designs de plafond
Trier par :
Budget
Trier par:Populaires du jour
81 - 100 sur 3 552 photos
1 sur 3
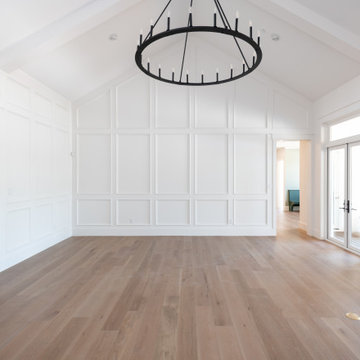
Cette photo montre un salon nature de taille moyenne et fermé avec une salle de réception, un mur blanc, parquet clair, une cheminée standard, un manteau de cheminée en pierre, un téléviseur fixé au mur, un sol marron, un plafond voûté et du lambris.
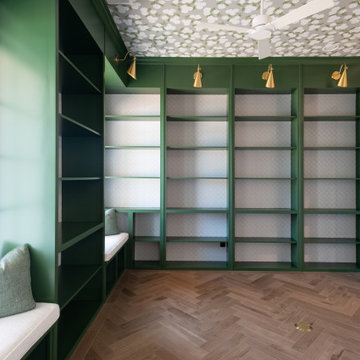
Exemple d'un salon nature de taille moyenne et fermé avec une bibliothèque ou un coin lecture, un mur gris, parquet clair, aucune cheminée, aucun téléviseur, un sol marron, un plafond en papier peint et du papier peint.
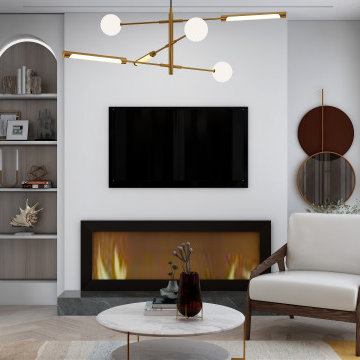
mid century modern living space characterized by accent colors, brass strokes, minimalistic modern arched built-ins, and a sleek modern fireplace design.
A perfect combination of a distressed brown leather sofa a neutral lounge chair a colorful rug and a brass-legged coffee table.
this color palette adds sophistication, elegance, and modernism to any living space.

This beautiful calm formal living room was recently redecorated and styled by IH Interiors, check out our other projects here: https://www.ihinteriors.co.uk/portfolio

The floor plan of this beautiful Victorian flat remained largely unchanged since 1890 – making modern living a challenge. With support from our engineering team, the floor plan of the main living space was opened to not only connect the kitchen and the living room but also add a dedicated dining area.
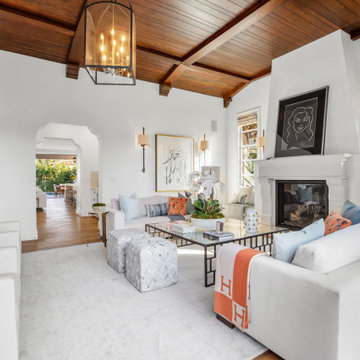
Inspiration pour un salon méditerranéen fermé avec une salle de réception, un mur blanc, un sol en bois brun, une cheminée standard, aucun téléviseur et un plafond en bois.

Aménagement d'un petit salon industriel fermé avec une salle de réception, un mur bleu, sol en stratifié, une cheminée double-face, un manteau de cheminée en béton, un téléviseur fixé au mur, un sol marron et un plafond décaissé.

A dark living room was transformed into a cosy and inviting relaxing living room. The wooden panels were painted with the client's favourite colour and display their favourite pieces of art. The colour was inspired by the original Delft blue tiles of the fireplace.
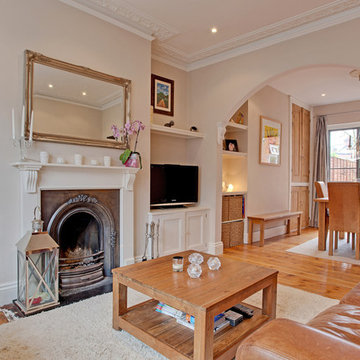
photography by Victoria Gemma Ogden @ Pro Abode
Idée de décoration pour un salon victorien fermé avec une cheminée standard et un téléviseur indépendant.
Idée de décoration pour un salon victorien fermé avec une cheminée standard et un téléviseur indépendant.
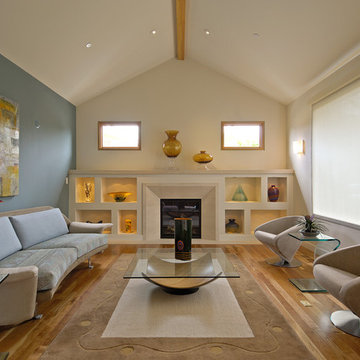
Cette photo montre un salon tendance fermé et de taille moyenne avec un plafond voûté, une cheminée standard, un mur multicolore, parquet clair et un sol marron.

This formal living room is located in East Avenue mansion in a Preservation District. It has beautiful architectural details and I choose to leave the chandelier in place. I wanted to use elegant and contemporary furniture and showcase our local contemporary artists including furniture from Wendell Castle. The wing chair in the background was in the house and I choose to have a slip cover made for it and juxtapose it next to a very contemporary Wendell Castle side table that has an amazing crackle finish
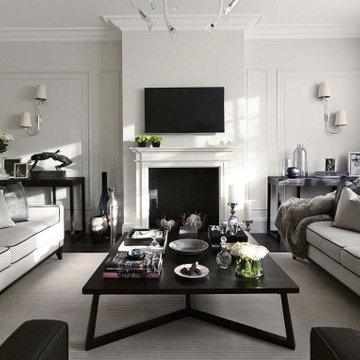
This is an example of a traditional luxury living room in London, with a fireplace.
Inspiration pour un grand salon traditionnel fermé avec une salle de réception, un mur blanc, parquet foncé, une cheminée standard, un manteau de cheminée en brique, un téléviseur fixé au mur, un sol marron et boiseries.
Inspiration pour un grand salon traditionnel fermé avec une salle de réception, un mur blanc, parquet foncé, une cheminée standard, un manteau de cheminée en brique, un téléviseur fixé au mur, un sol marron et boiseries.

Bruce Van Inwegen
Cette image montre un grand salon blanc et bois traditionnel fermé avec une bibliothèque ou un coin lecture, un mur beige, parquet foncé, une cheminée standard, un manteau de cheminée en brique, aucun téléviseur, un sol marron, un plafond voûté et boiseries.
Cette image montre un grand salon blanc et bois traditionnel fermé avec une bibliothèque ou un coin lecture, un mur beige, parquet foncé, une cheminée standard, un manteau de cheminée en brique, aucun téléviseur, un sol marron, un plafond voûté et boiseries.
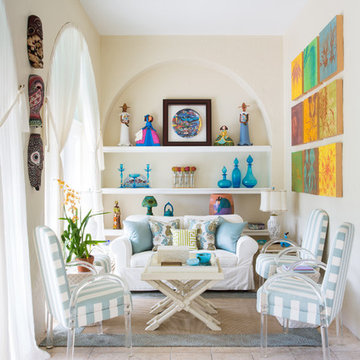
This sun porch serves as an inviting and informal gathering place. The four Lucite chairs are vintage mid century modern upholstered in light blue and white. Displayed on the shelves in the arch are more personal collectables.
Photography by Claudia Uribe

This intimate sitting room almost has a Venetian feel, with ornate light fixtures, artful exposed beams, an open hearth, and an arched niche carved into the landing of the stairs.
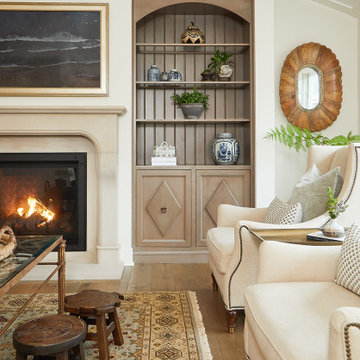
In this French country inspired living room, stunning built-ins flank the fireplace. These beautiful bookcases show off the design range custom cabinetry permits.
Cabinetry: Grabill Cabinets,
Builder: Ron Wassenaar,
Interior Designer: Diane Hasso Studios,
Photography: Ashley Avila Photography
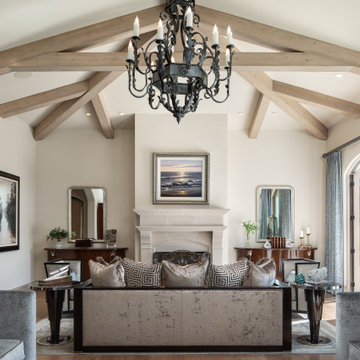
Large bright living room with vaulted ceilings and exposed wood beams overlooks the Pacific Ocean. Contemporary furnishings and a large chandelier complete the space.
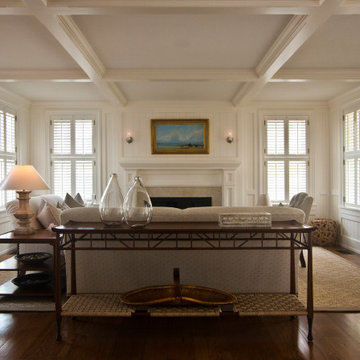
Inspiration pour un grand salon traditionnel fermé avec une salle de réception, un mur blanc, parquet foncé, une cheminée standard, un manteau de cheminée en pierre, aucun téléviseur, un sol marron et un plafond à caissons.

PHOTOS BY C J WALKER PHOTOGRAPHY
Réalisation d'un salon ethnique fermé avec un mur beige, poutres apparentes, un plafond en lambris de bois, un plafond voûté, boiseries et du papier peint.
Réalisation d'un salon ethnique fermé avec un mur beige, poutres apparentes, un plafond en lambris de bois, un plafond voûté, boiseries et du papier peint.

Cette photo montre un grand salon fermé avec un mur blanc, parquet foncé, une cheminée standard, un manteau de cheminée en pierre, un sol marron et un plafond à caissons.
Idées déco de salons fermés avec différents designs de plafond
5