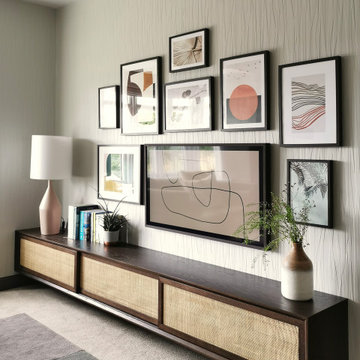Idées déco de salons fermés avec différents habillages de murs
Trier par :
Budget
Trier par:Populaires du jour
21 - 40 sur 3 672 photos
1 sur 3

Idée de décoration pour un salon tradition de taille moyenne et fermé avec une bibliothèque ou un coin lecture, un mur noir, un sol en bois brun, aucune cheminée, un téléviseur fixé au mur, un sol marron et boiseries.
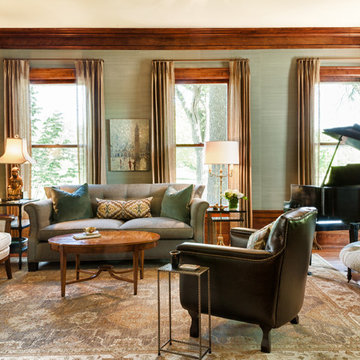
Interior Design by Herrick Design Group and photos by SMHerrick Photography
Cette image montre un salon traditionnel de taille moyenne et fermé avec une salle de musique, un mur vert, un sol en bois brun, un sol marron, du papier peint et éclairage.
Cette image montre un salon traditionnel de taille moyenne et fermé avec une salle de musique, un mur vert, un sol en bois brun, un sol marron, du papier peint et éclairage.

This is the model unit for modern live-work lofts. The loft features 23 foot high ceilings, a spiral staircase, and an open bedroom mezzanine.
Inspiration pour un salon urbain de taille moyenne et fermé avec un mur gris, sol en béton ciré, une cheminée standard, un sol gris, une salle de réception, aucun téléviseur, un manteau de cheminée en métal et éclairage.
Inspiration pour un salon urbain de taille moyenne et fermé avec un mur gris, sol en béton ciré, une cheminée standard, un sol gris, une salle de réception, aucun téléviseur, un manteau de cheminée en métal et éclairage.
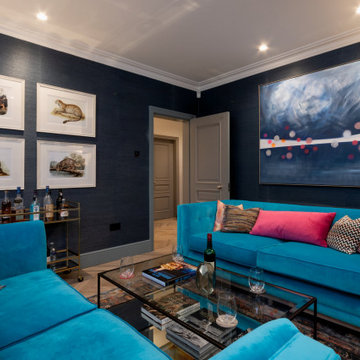
THE COMPLETE RENOVATION OF A LARGE DETACHED FAMILY HOME
This project was a labour of love from start to finish and we think it shows. We worked closely with the architect and contractor to create the interiors of this stunning house in Richmond, West London. The existing house was just crying out for a new lease of life, it was so incredibly tired and dated. An interior designer’s dream.
A new rear extension was designed to house the vast kitchen diner. Below that in the basement – a cinema, games room and bar. In addition, the drawing room, entrance hall, stairwell master bedroom and en-suite also came under our remit. We took all these areas on plan and articulated our concepts to the client in 3D. Then we implemented the whole thing for them. So Timothy James Interiors were responsible for curating or custom-designing everything you see in these photos
OUR FULL INTERIOR DESIGN SERVICE INCLUDING PROJECT COORDINATION AND IMPLEMENTATION
Our brief for this interior design project was to create a ‘private members club feel’. Precedents included Soho House and Firmdale Hotels. This is very much our niche so it’s little wonder we were appointed. Cosy but luxurious interiors with eye-catching artwork, bright fabrics and eclectic furnishings.
The scope of services for this project included both the interior design and the interior architecture. This included lighting plan , kitchen and bathroom designs, bespoke joinery drawings and a design for a stained glass window.
This project also included the full implementation of the designs we had conceived. We liaised closely with appointed contractor and the trades to ensure the work was carried out in line with the designs. We ordered all of the interior finishes and had them delivered to the relevant specialists. Furniture, soft furnishings and accessories were ordered alongside the site works. When the house was finished we conducted a full installation of the furnishings, artwork and finishing touches.
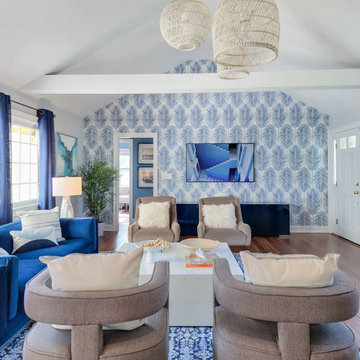
This beautiful 5,000 square foot contemporary home features 4 bedrooms and 3+ bathrooms. Shades of blue, neutrals and coastal accessories were used in the staging to emphasize the existing décor in this sun-filled abode.
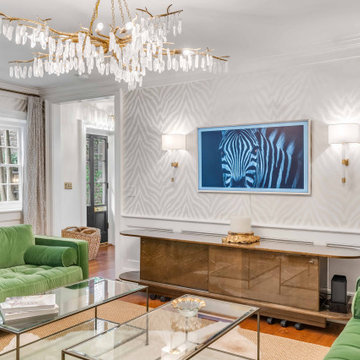
Expansive Living Room with crystal chandelier
Réalisation d'un très grand salon design fermé avec un téléviseur fixé au mur et du papier peint.
Réalisation d'un très grand salon design fermé avec un téléviseur fixé au mur et du papier peint.
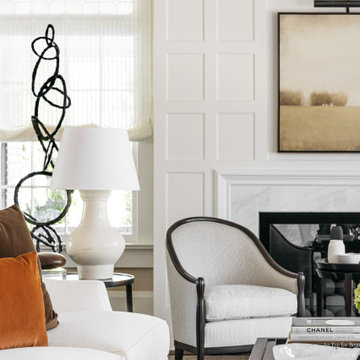
Exemple d'un grand salon chic fermé avec une salle de réception, un mur beige, moquette, une cheminée standard, un manteau de cheminée en pierre, aucun téléviseur, un sol beige, poutres apparentes et du papier peint.

Aménagement d'un petit salon éclectique fermé avec un mur rose, parquet foncé, un plafond en papier peint et du papier peint.
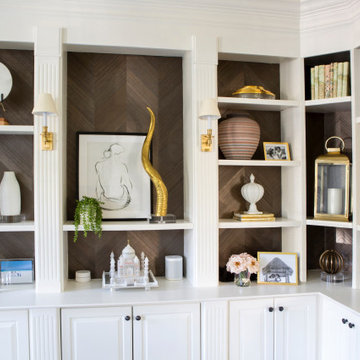
Idée de décoration pour un salon design de taille moyenne et fermé avec un bar de salon, un mur gris, parquet foncé et du papier peint.

Exemple d'un grand salon bord de mer fermé avec une salle de réception, un mur bleu, un sol en carrelage de céramique et boiseries.
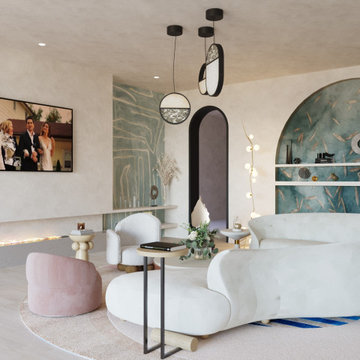
www.branadesigns.com
Idées déco pour un salon contemporain de taille moyenne et fermé avec une salle de réception, un mur gris, un sol en bois brun, un manteau de cheminée en plâtre, un téléviseur encastré, un sol beige et du papier peint.
Idées déco pour un salon contemporain de taille moyenne et fermé avec une salle de réception, un mur gris, un sol en bois brun, un manteau de cheminée en plâtre, un téléviseur encastré, un sol beige et du papier peint.
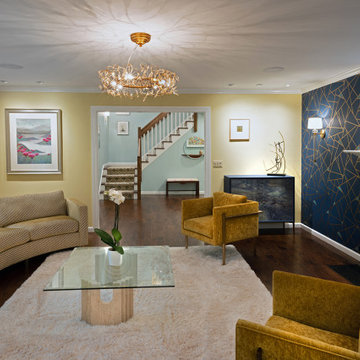
Inspiration pour un salon design de taille moyenne et fermé avec une salle de réception, un mur jaune, parquet foncé, une cheminée standard, un manteau de cheminée en brique, aucun téléviseur, un sol marron et du papier peint.

We transformed this tired 1960's penthouse apartment into a beautiful bright and modern family living room
Réalisation d'un salon nordique de taille moyenne et fermé avec un mur gris, parquet foncé, aucune cheminée, un téléviseur indépendant, un sol marron et du papier peint.
Réalisation d'un salon nordique de taille moyenne et fermé avec un mur gris, parquet foncé, aucune cheminée, un téléviseur indépendant, un sol marron et du papier peint.
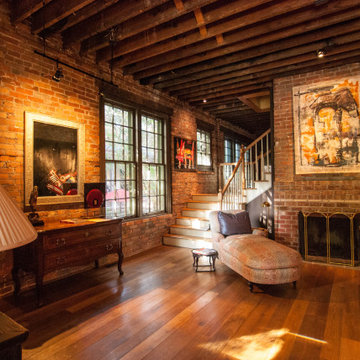
Aménagement d'un salon industriel de taille moyenne et fermé avec une salle de réception, un manteau de cheminée en brique, poutres apparentes et un mur en parement de brique.
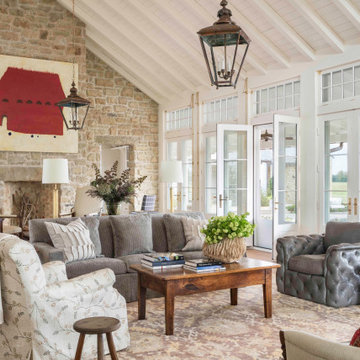
Exemple d'un salon nature fermé avec un sol en bois brun, une cheminée standard, un manteau de cheminée en pierre, un sol marron, un plafond voûté et un mur en pierre.
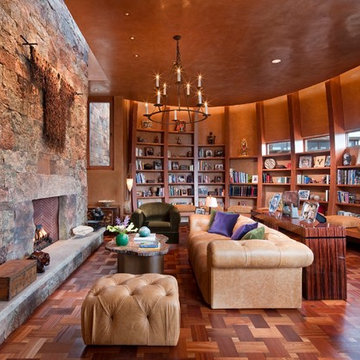
Copyright © 2009 Robert Reck. All Rights Reserved.
Aménagement d'un très grand salon sud-ouest américain fermé avec une bibliothèque ou un coin lecture, un mur orange, une cheminée standard, parquet foncé, un manteau de cheminée en pierre, aucun téléviseur, un sol marron et un mur en pierre.
Aménagement d'un très grand salon sud-ouest américain fermé avec une bibliothèque ou un coin lecture, un mur orange, une cheminée standard, parquet foncé, un manteau de cheminée en pierre, aucun téléviseur, un sol marron et un mur en pierre.

Designed in sharp contrast to the glass walled living room above, this space sits partially underground. Precisely comfy for movie night.
Inspiration pour un grand salon chalet en bois fermé avec un mur beige, un sol en ardoise, une cheminée standard, un manteau de cheminée en métal, un téléviseur fixé au mur, un sol noir et un plafond en bois.
Inspiration pour un grand salon chalet en bois fermé avec un mur beige, un sol en ardoise, une cheminée standard, un manteau de cheminée en métal, un téléviseur fixé au mur, un sol noir et un plafond en bois.
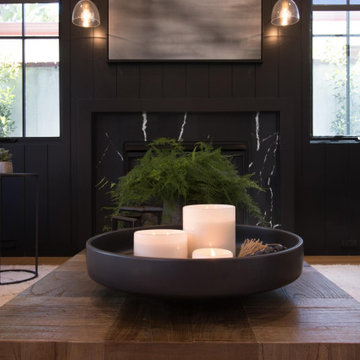
Living room
Aménagement d'un salon classique de taille moyenne et fermé avec un mur noir, moquette, une cheminée standard, un téléviseur fixé au mur et du lambris de bois.
Aménagement d'un salon classique de taille moyenne et fermé avec un mur noir, moquette, une cheminée standard, un téléviseur fixé au mur et du lambris de bois.
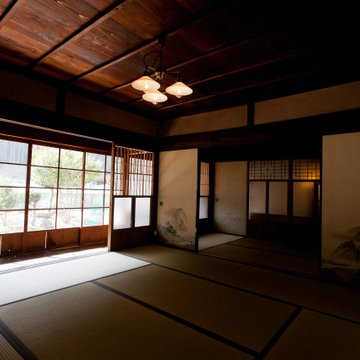
築100年以上の古民家リノベーション。天井や建具など和のしつらいを残しつつ、若いご夫婦にもつかいやすいフローリングのお部屋も。古き良きを残し、新しい生活も楽しむ。理想と現実を考え抜いた古民家改修です。
Exemple d'un grand salon asiatique fermé avec une bibliothèque ou un coin lecture, un mur blanc, un sol en contreplaqué, aucune cheminée, un téléviseur fixé au mur, un sol marron, un plafond à caissons et différents habillages de murs.
Exemple d'un grand salon asiatique fermé avec une bibliothèque ou un coin lecture, un mur blanc, un sol en contreplaqué, aucune cheminée, un téléviseur fixé au mur, un sol marron, un plafond à caissons et différents habillages de murs.
Idées déco de salons fermés avec différents habillages de murs
2
