Idées déco de salons fermés avec du lambris de bois
Trier par :
Budget
Trier par:Populaires du jour
1 - 20 sur 151 photos
1 sur 3

Idées déco pour un grand salon bord de mer fermé avec un mur blanc, parquet clair, une cheminée standard, un manteau de cheminée en lambris de bois, un téléviseur encastré, un sol marron, poutres apparentes et du lambris de bois.
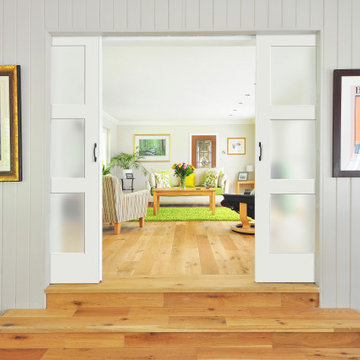
This Modern Cottage design is a wonderful style for any home. It's the perfect family home, Airbnb home, and guest home. This style has so many possibilities.
Exterior Door: BFT-122-64-x-80
Interior Doors: PSWLD3
Base: 328MUL-5
Shiplap: 2010LDF
For more styles and options check us out at ELandELWoodProducts.com

Feature lighting, new cord sofa, paint and rug to re energise this garden room
Inspiration pour un salon design de taille moyenne et fermé avec un mur vert, un sol en bois brun, un poêle à bois, un manteau de cheminée en carrelage, un plafond voûté et du lambris de bois.
Inspiration pour un salon design de taille moyenne et fermé avec un mur vert, un sol en bois brun, un poêle à bois, un manteau de cheminée en carrelage, un plafond voûté et du lambris de bois.

Remodeling
Exemple d'un salon de taille moyenne et fermé avec une salle de réception, un mur gris, un sol en liège, une cheminée standard, un manteau de cheminée en brique, un sol gris, un plafond à caissons et du lambris de bois.
Exemple d'un salon de taille moyenne et fermé avec une salle de réception, un mur gris, un sol en liège, une cheminée standard, un manteau de cheminée en brique, un sol gris, un plafond à caissons et du lambris de bois.
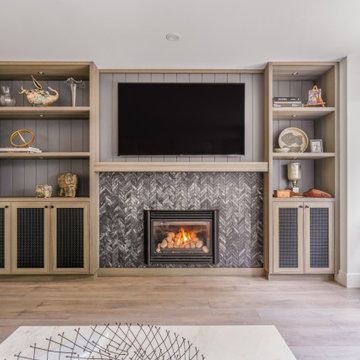
Idée de décoration pour un salon design de taille moyenne et fermé avec une salle de réception, un mur gris, parquet clair, un manteau de cheminée en carrelage, un sol beige, du lambris de bois, une cheminée standard et un téléviseur encastré.

Réalisation d'un salon champêtre fermé avec un mur blanc, un sol en bois brun, une cheminée standard, un manteau de cheminée en pierre, un téléviseur fixé au mur, un sol marron, un plafond voûté et du lambris de bois.

Idée de décoration pour un grand salon champêtre fermé avec une bibliothèque ou un coin lecture, un mur blanc, parquet foncé, poutres apparentes et du lambris de bois.
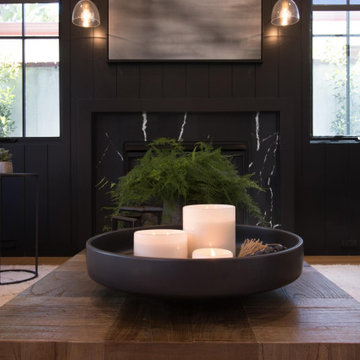
Living room
Aménagement d'un salon classique de taille moyenne et fermé avec un mur noir, moquette, une cheminée standard, un téléviseur fixé au mur et du lambris de bois.
Aménagement d'un salon classique de taille moyenne et fermé avec un mur noir, moquette, une cheminée standard, un téléviseur fixé au mur et du lambris de bois.
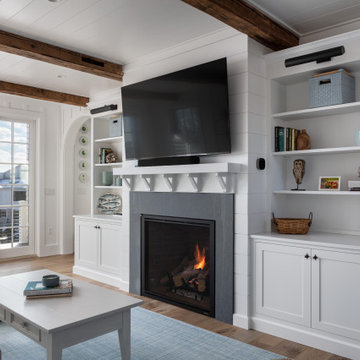
Idées déco pour un salon bord de mer fermé avec un mur blanc, un téléviseur fixé au mur, un plafond en lambris de bois et du lambris de bois.
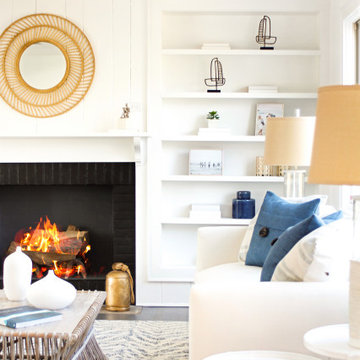
This beautiful, waterfront property features an open living space and abundant light throughout and was staged by BA Staging & Interiors. The staging was carefully curated to reflect sophisticated beach living with white and soothing blue accents. Luxurious textures were included to showcase comfort and elegance.

High beamed ceiling, vinyl plank flooring and white, wide plank walls invites you into the living room. Comfortable living room is great for family gatherings and fireplace is cozy & warm on those cold winter days. The French doors allow indoor/outdoor living with a beautiful view of deer feeding in the expansive backyard.

This 1910 West Highlands home was so compartmentalized that you couldn't help to notice you were constantly entering a new room every 8-10 feet. There was also a 500 SF addition put on the back of the home to accommodate a living room, 3/4 bath, laundry room and back foyer - 350 SF of that was for the living room. Needless to say, the house needed to be gutted and replanned.
Kitchen+Dining+Laundry-Like most of these early 1900's homes, the kitchen was not the heartbeat of the home like they are today. This kitchen was tucked away in the back and smaller than any other social rooms in the house. We knocked out the walls of the dining room to expand and created an open floor plan suitable for any type of gathering. As a nod to the history of the home, we used butcherblock for all the countertops and shelving which was accented by tones of brass, dusty blues and light-warm greys. This room had no storage before so creating ample storage and a variety of storage types was a critical ask for the client. One of my favorite details is the blue crown that draws from one end of the space to the other, accenting a ceiling that was otherwise forgotten.
Primary Bath-This did not exist prior to the remodel and the client wanted a more neutral space with strong visual details. We split the walls in half with a datum line that transitions from penny gap molding to the tile in the shower. To provide some more visual drama, we did a chevron tile arrangement on the floor, gridded the shower enclosure for some deep contrast an array of brass and quartz to elevate the finishes.
Powder Bath-This is always a fun place to let your vision get out of the box a bit. All the elements were familiar to the space but modernized and more playful. The floor has a wood look tile in a herringbone arrangement, a navy vanity, gold fixtures that are all servants to the star of the room - the blue and white deco wall tile behind the vanity.
Full Bath-This was a quirky little bathroom that you'd always keep the door closed when guests are over. Now we have brought the blue tones into the space and accented it with bronze fixtures and a playful southwestern floor tile.
Living Room & Office-This room was too big for its own good and now serves multiple purposes. We condensed the space to provide a living area for the whole family plus other guests and left enough room to explain the space with floor cushions. The office was a bonus to the project as it provided privacy to a room that otherwise had none before.
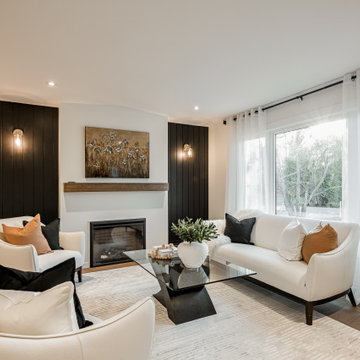
Looking for the the latest home interior and styling trends, this spacious Beaconsfield home will fill you with ideas and inspiration! Having just hit the market, it has some design elements you won't want to live without. From the massive walk-in closet and private master bathroom to a kitchen and family living area large enough to host huge parties and family get-togethers!
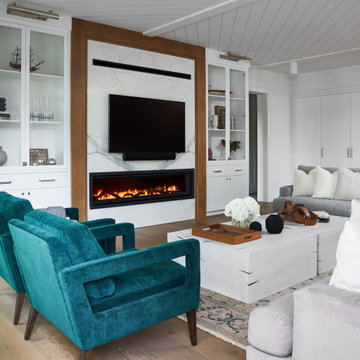
Basement living room with comfortable seating, fireplace with marble slab surround, wall mounted television, and built-in cabinetry on both sides.
Inspiration pour un grand salon design fermé avec un mur blanc, un sol en bois brun, une cheminée standard, un manteau de cheminée en pierre, un téléviseur fixé au mur, un sol marron, un plafond voûté et du lambris de bois.
Inspiration pour un grand salon design fermé avec un mur blanc, un sol en bois brun, une cheminée standard, un manteau de cheminée en pierre, un téléviseur fixé au mur, un sol marron, un plafond voûté et du lambris de bois.
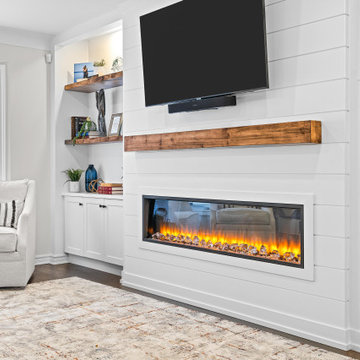
Réalisation d'un salon marin de taille moyenne et fermé avec une salle de réception, un mur blanc, parquet foncé, une cheminée standard, un manteau de cheminée en lambris de bois, un sol marron, un plafond en lambris de bois et du lambris de bois.
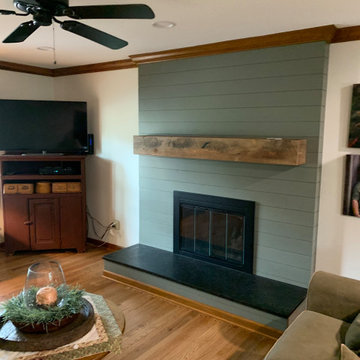
We designed and updated the fireplace, bathrooms, and dining room with a modern farmhouse look.
Inspiration pour un salon rustique de taille moyenne et fermé avec un mur jaune, un sol en bois brun, une cheminée standard, un manteau de cheminée en lambris de bois, un sol marron et du lambris de bois.
Inspiration pour un salon rustique de taille moyenne et fermé avec un mur jaune, un sol en bois brun, une cheminée standard, un manteau de cheminée en lambris de bois, un sol marron et du lambris de bois.
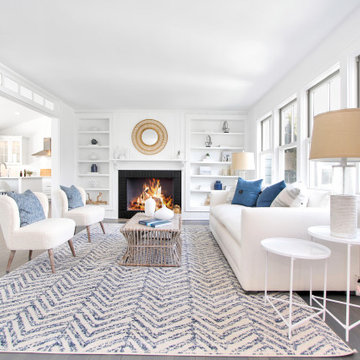
This beautiful, waterfront property features an open living space and abundant light throughout and was staged by BA Staging & Interiors. The staging was carefully curated to reflect sophisticated beach living with white and soothing blue accents. Luxurious textures were included to showcase comfort and elegance.

Aménagement d'un grand salon campagne fermé avec une bibliothèque ou un coin lecture, un mur blanc, parquet foncé, poutres apparentes et du lambris de bois.
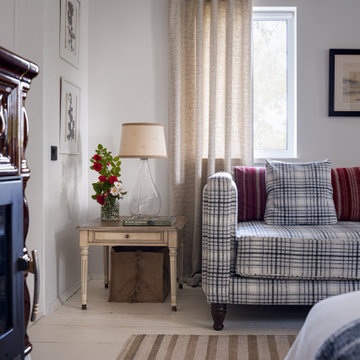
Старые деревянные полы выкрасили в белый. Белыми оставили стены и потолки. Позже дом украсили прикроватные тумбы, сервант, комод и шифоньер белого цвета
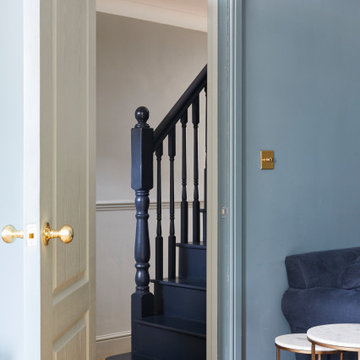
Idées déco pour un petit salon classique fermé avec une bibliothèque ou un coin lecture, un mur bleu, un sol en bois brun, un téléviseur fixé au mur, un sol marron et du lambris de bois.
Idées déco de salons fermés avec du lambris de bois
1