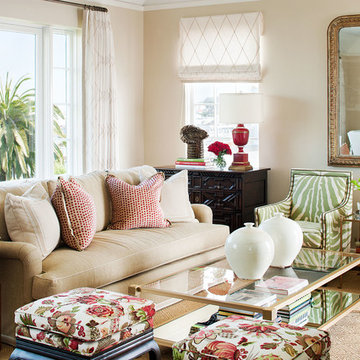Salon
Trier par :
Budget
Trier par:Populaires du jour
161 - 180 sur 26 304 photos
1 sur 3
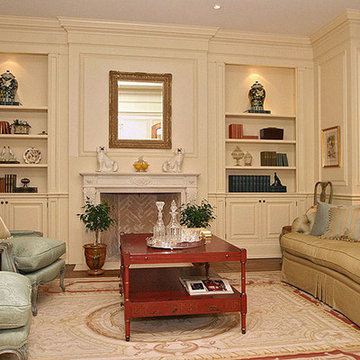
Formal living room with antique fireplace surround
Cette image montre un salon traditionnel de taille moyenne et fermé avec une salle de réception, un mur beige, un sol en bois brun, une cheminée standard et un manteau de cheminée en plâtre.
Cette image montre un salon traditionnel de taille moyenne et fermé avec une salle de réception, un mur beige, un sol en bois brun, une cheminée standard et un manteau de cheminée en plâtre.
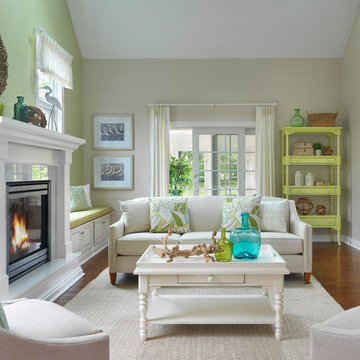
Nat Rea Photography
Idées déco pour un salon bord de mer fermé et de taille moyenne avec un mur beige, un sol en bois brun, une cheminée standard, un manteau de cheminée en pierre, une salle de réception et aucun téléviseur.
Idées déco pour un salon bord de mer fermé et de taille moyenne avec un mur beige, un sol en bois brun, une cheminée standard, un manteau de cheminée en pierre, une salle de réception et aucun téléviseur.
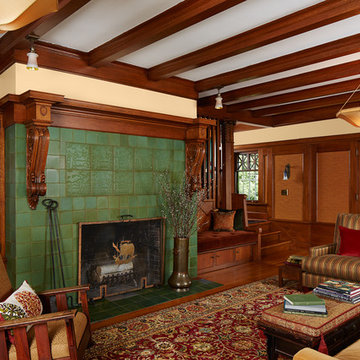
Architecture & Interior Design: David Heide Design Studio
Photos: Susan Gilmore Photography
Idées déco pour un salon craftsman fermé avec une salle de réception, un mur beige, un sol en bois brun, une cheminée standard, un manteau de cheminée en carrelage et aucun téléviseur.
Idées déco pour un salon craftsman fermé avec une salle de réception, un mur beige, un sol en bois brun, une cheminée standard, un manteau de cheminée en carrelage et aucun téléviseur.
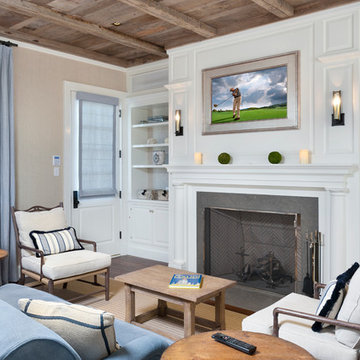
Idée de décoration pour un salon tradition de taille moyenne et fermé avec une cheminée standard, un manteau de cheminée en pierre, un mur beige, parquet foncé, un sol marron et un téléviseur fixé au mur.
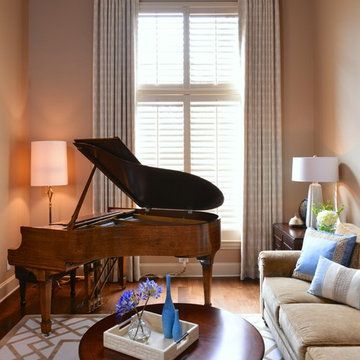
This view of the grand piano shows the beautiful tones of the wood and the dramatic impact it gives to the space. We carefully blended the wood tones of the furniture we added to the room to create continuity, and added custom drapery and a hand-tufted wool rug in shades of cream and gold.
Michael Hunter Photography
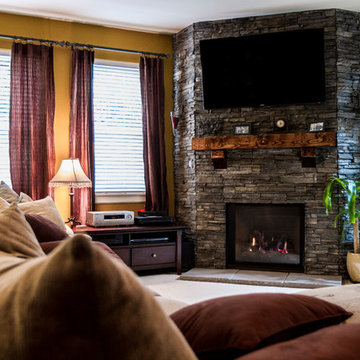
Aménagement d'un salon contemporain de taille moyenne et fermé avec une salle de réception, un mur beige, moquette, une cheminée standard, un manteau de cheminée en pierre et un téléviseur fixé au mur.
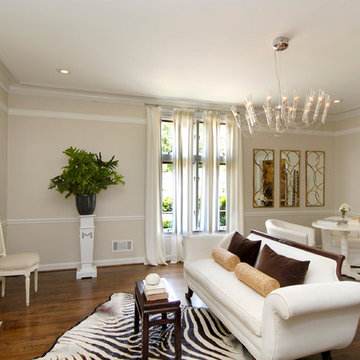
Contemporary living room with classic elements.
Exemple d'un salon chic fermé avec un mur beige, parquet foncé et une cheminée standard.
Exemple d'un salon chic fermé avec un mur beige, parquet foncé et une cheminée standard.

Boomgaarden Architects, Joyce Bruce & Sterling Wilson Interiors
Cette image montre un grand salon traditionnel fermé avec un mur beige, un manteau de cheminée en brique, un sol en bois brun, une cheminée standard, un sol marron et canapé noir.
Cette image montre un grand salon traditionnel fermé avec un mur beige, un manteau de cheminée en brique, un sol en bois brun, une cheminée standard, un sol marron et canapé noir.

Anita Lang - IMI Design - Scottsdale, AZ
Cette photo montre un grand salon montagne fermé avec un mur beige, une cheminée standard, un manteau de cheminée en pierre, un téléviseur encastré, un sol en bois brun et un sol marron.
Cette photo montre un grand salon montagne fermé avec un mur beige, une cheminée standard, un manteau de cheminée en pierre, un téléviseur encastré, un sol en bois brun et un sol marron.
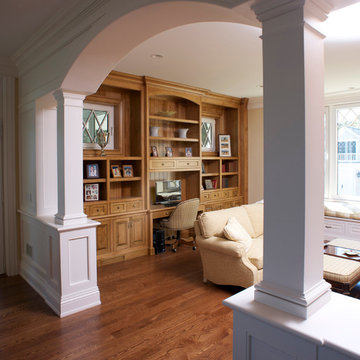
Shelving/Cabinetry by East End Country Kitchens
Photo by Tony Lopez
Cette image montre un salon traditionnel de taille moyenne et fermé avec une bibliothèque ou un coin lecture, un mur beige, parquet foncé, aucune cheminée, aucun téléviseur et un sol marron.
Cette image montre un salon traditionnel de taille moyenne et fermé avec une bibliothèque ou un coin lecture, un mur beige, parquet foncé, aucune cheminée, aucun téléviseur et un sol marron.
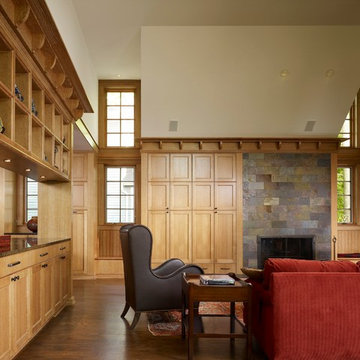
Jon Miller Hedrich Blessing
Cette photo montre un salon craftsman de taille moyenne et fermé avec un mur beige, un sol en bois brun, une cheminée standard, un manteau de cheminée en pierre, aucun téléviseur et une salle de réception.
Cette photo montre un salon craftsman de taille moyenne et fermé avec un mur beige, un sol en bois brun, une cheminée standard, un manteau de cheminée en pierre, aucun téléviseur et une salle de réception.
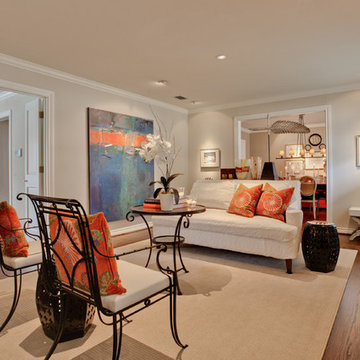
Living room with an updated feel that blends the family's collections of antiques and art. Photo by shoot2sell.
Idées déco pour un salon classique fermé et de taille moyenne avec un mur beige, parquet foncé, une cheminée standard, un manteau de cheminée en pierre et aucun téléviseur.
Idées déco pour un salon classique fermé et de taille moyenne avec un mur beige, parquet foncé, une cheminée standard, un manteau de cheminée en pierre et aucun téléviseur.

traditional home seeking a transitional update
Cette image montre un salon traditionnel de taille moyenne et fermé avec une salle de réception, un mur beige, un sol en bois brun, une cheminée standard, un manteau de cheminée en pierre, aucun téléviseur et un sol marron.
Cette image montre un salon traditionnel de taille moyenne et fermé avec une salle de réception, un mur beige, un sol en bois brun, une cheminée standard, un manteau de cheminée en pierre, aucun téléviseur et un sol marron.
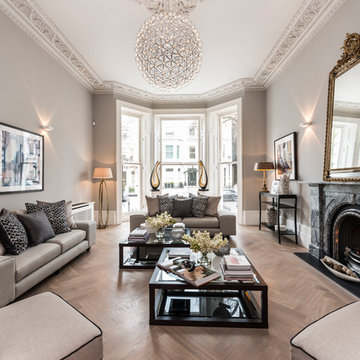
Cette photo montre un grand salon chic fermé avec un mur beige, parquet clair, une cheminée standard, un manteau de cheminée en pierre, aucun téléviseur, un sol beige et une salle de réception.
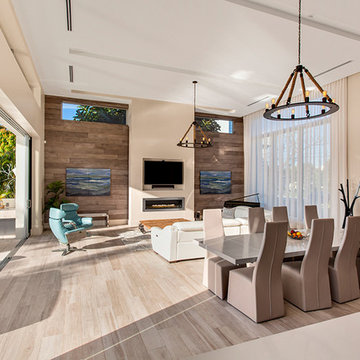
Idée de décoration pour un grand salon design fermé avec une salle de réception, un mur beige, parquet clair, une cheminée ribbon, un manteau de cheminée en plâtre, un téléviseur fixé au mur et un sol beige.
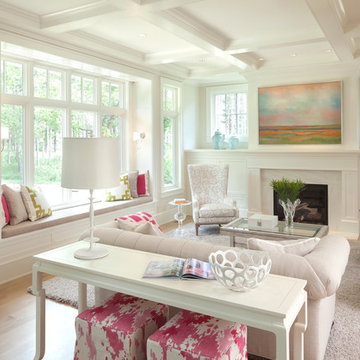
Steve Henke
Idée de décoration pour un salon tradition de taille moyenne et fermé avec une salle de réception, un mur beige, parquet clair, une cheminée standard, un manteau de cheminée en pierre et aucun téléviseur.
Idée de décoration pour un salon tradition de taille moyenne et fermé avec une salle de réception, un mur beige, parquet clair, une cheminée standard, un manteau de cheminée en pierre et aucun téléviseur.
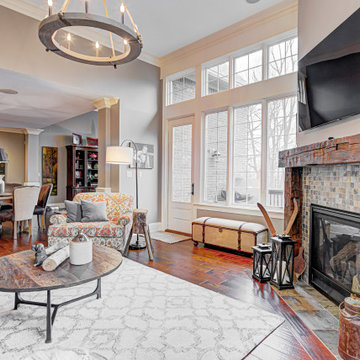
This home renovation project transformed unused, unfinished spaces into vibrant living areas. Each exudes elegance and sophistication, offering personalized design for unforgettable family moments.
The living space features luxurious furnishings, a cozy fireplace, and statement lighting. Balanced decor and a touch of greenery add warmth and sophistication, creating a haven of comfort and style.
Project completed by Wendy Langston's Everything Home interior design firm, which serves Carmel, Zionsville, Fishers, Westfield, Noblesville, and Indianapolis.
For more about Everything Home, see here: https://everythinghomedesigns.com/
To learn more about this project, see here: https://everythinghomedesigns.com/portfolio/fishers-chic-family-home-renovation/

Aménagement d'un salon classique fermé avec un mur beige, un sol en bois brun, une cheminée standard, aucun téléviseur et un sol marron.
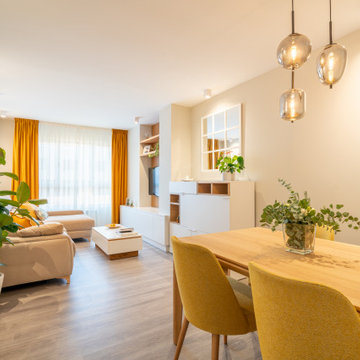
Réalisation d'un salon blanc et bois nordique de taille moyenne et fermé avec un mur beige, sol en stratifié, un téléviseur fixé au mur et un sol gris.
9
