Idées déco de salons fermés avec un mur en pierre
Trier par :
Budget
Trier par:Populaires du jour
1 - 20 sur 72 photos
1 sur 3

Montse Garriga (Nuevo Estilo)
Idée de décoration pour un salon urbain de taille moyenne et fermé avec un mur blanc, un sol en bois brun, une salle de réception, aucune cheminée, un mur en pierre et canapé noir.
Idée de décoration pour un salon urbain de taille moyenne et fermé avec un mur blanc, un sol en bois brun, une salle de réception, aucune cheminée, un mur en pierre et canapé noir.

Cette photo montre un salon moderne fermé avec un mur blanc, un sol en travertin, une cheminée standard, un manteau de cheminée en pierre, un sol beige, un plafond en bois et un mur en pierre.

Inspiration pour un salon traditionnel de taille moyenne et fermé avec une salle de réception, un mur beige, une cheminée standard, un manteau de cheminée en pierre, aucun téléviseur, un mur en pierre et éclairage.

Claudia Uribe Photography
Aménagement d'un salon moderne de taille moyenne et fermé avec un téléviseur fixé au mur, un mur beige, un sol en marbre, aucune cheminée et un mur en pierre.
Aménagement d'un salon moderne de taille moyenne et fermé avec un téléviseur fixé au mur, un mur beige, un sol en marbre, aucune cheminée et un mur en pierre.
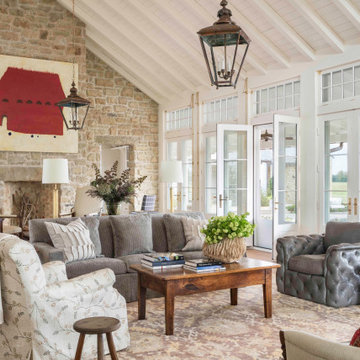
Exemple d'un salon nature fermé avec un sol en bois brun, une cheminée standard, un manteau de cheminée en pierre, un sol marron, un plafond voûté et un mur en pierre.
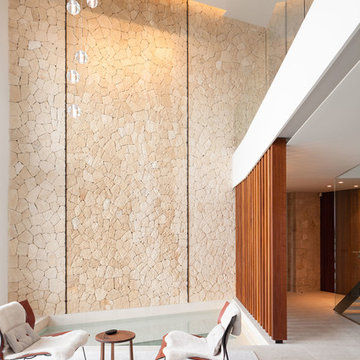
Hudson Cooper Photography
Cette image montre un salon minimaliste fermé avec un mur beige, un sol beige et un mur en pierre.
Cette image montre un salon minimaliste fermé avec un mur beige, un sol beige et un mur en pierre.
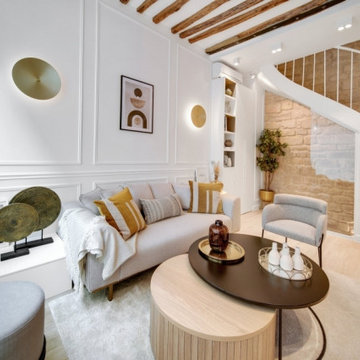
Réalisation d'un petit salon blanc et bois tradition fermé et haussmannien avec une bibliothèque ou un coin lecture, un mur blanc, parquet clair, aucune cheminée, un téléviseur fixé au mur, un sol marron, poutres apparentes et un mur en pierre.
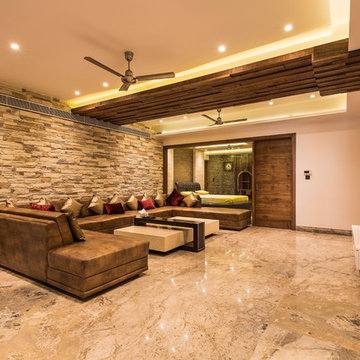
Idée de décoration pour un grand salon design fermé avec une salle de réception, un sol en marbre, un téléviseur fixé au mur, un sol marron et un mur en pierre.

Réalisation d'un grand salon champêtre fermé avec une salle de réception, un mur gris, sol en béton ciré, une cheminée standard, un manteau de cheminée en béton, aucun téléviseur, un sol gris, un plafond en bois, un mur en pierre et un plafond cathédrale.
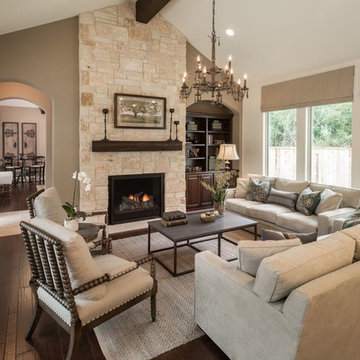
Idée de décoration pour un salon méditerranéen fermé avec un mur beige, parquet foncé, une cheminée standard, un manteau de cheminée en pierre, aucun téléviseur, un sol beige et un mur en pierre.

Idées déco pour un grand salon classique fermé avec un mur gris, aucun téléviseur, une salle de réception, une cheminée ribbon, moquette, un manteau de cheminée en pierre et un mur en pierre.

Réalisation d'un salon fermé avec un mur beige, moquette, une cheminée standard, un manteau de cheminée en pierre, aucun téléviseur et un mur en pierre.
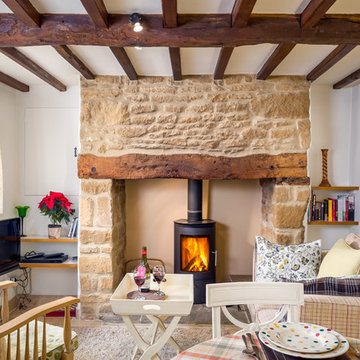
Oliver Grahame Photography - shot for Character Cottages.
This is a 1 bedroom cottage to rent in Upper Oddington that sleeps 2.
For more info see - www.character-cottages.co.uk/all-properties/cotswolds-all/rose-end-cottage
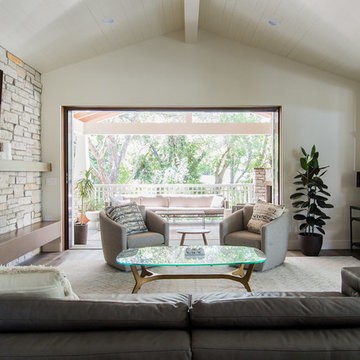
On a quiet cul-de-sac not too far from downtown San Luis Obispo lies the contemporary craftsman styled Clausen Residence. The challenges that accompanied this project were what, in the end, made it so interesting. The buildable area of the site is very small due to the fact that almost half of the property is occupied by a biological open space easement, established to protect the creek that runs behind the lot. In addition to this, the site is incredibly steep, which lent itself well to a stair stepped 3-story floor plan. Strict height restrictions set by the local jurisdiction governed the decision to bury the garage in the hill, and set the main living space on top of it, accompanied by the children’s bedrooms and game room further back on the site. The 3rd floor is occupied fully by the master suite, which looks down on the back yard below. Off of the great room is a vast deck, with built in barbecue, fire place and heaters, ideal for outdoor entertaining year round.
The house, adorned in lap siding and true craftsman details is flanked by gorgeous oak trees and the creek beyond.

This garden room replaces an existing conservatory. Unlike the conservatory, the new extension can be used all year round - it is both light and well insulated - and does not suffer from noise when it rains. A glazed lantern (or cupola) allows light to reach the existing dining room (to which the garden room connects) and upon opening the automated windows, quickly removes unwanted warm air. Windows on three sides provide views of the terraced garden beyond. The building is formed with a Somerset Blue Lias stone base, rendered masonry and a traditional lead rolled roof.

Aménagement d'un grand salon campagne fermé avec une salle de réception, un mur beige, parquet clair, une cheminée double-face, un manteau de cheminée en pierre, aucun téléviseur, un sol beige et un mur en pierre.
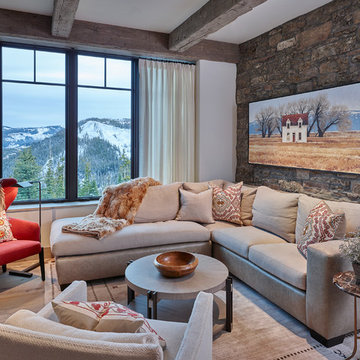
Inspiration pour un salon chalet de taille moyenne et fermé avec un mur blanc, un sol en bois brun, une salle de réception et un mur en pierre.
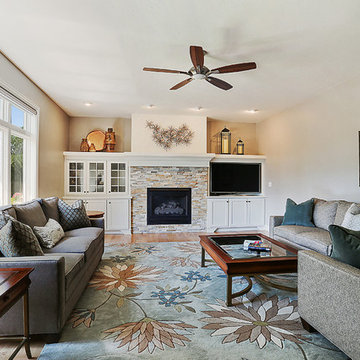
Exemple d'un salon chic fermé avec un mur beige, une cheminée standard, un manteau de cheminée en pierre, une salle de réception, un sol en bois brun, un téléviseur indépendant, un sol orange et un mur en pierre.
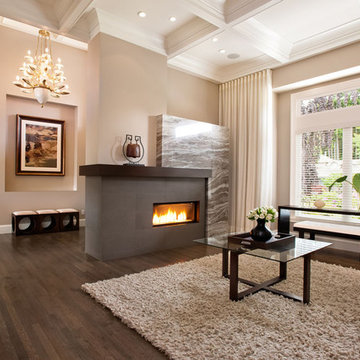
Exquisite detailing abounds in the coffered ceilings and four uniquely finished fireplaces.
Marble slab fireplace. Mantal decoration
Photograph by REUBEN KRABBE
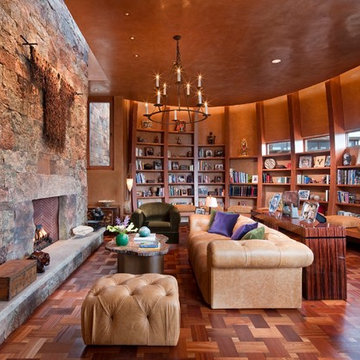
Copyright © 2009 Robert Reck. All Rights Reserved.
Aménagement d'un très grand salon sud-ouest américain fermé avec une bibliothèque ou un coin lecture, un mur orange, une cheminée standard, parquet foncé, un manteau de cheminée en pierre, aucun téléviseur, un sol marron et un mur en pierre.
Aménagement d'un très grand salon sud-ouest américain fermé avec une bibliothèque ou un coin lecture, un mur orange, une cheminée standard, parquet foncé, un manteau de cheminée en pierre, aucun téléviseur, un sol marron et un mur en pierre.
Idées déco de salons fermés avec un mur en pierre
1