Idées déco de salons fermés avec un mur gris
Trier par :
Budget
Trier par:Populaires du jour
1 - 20 sur 15 966 photos
1 sur 3
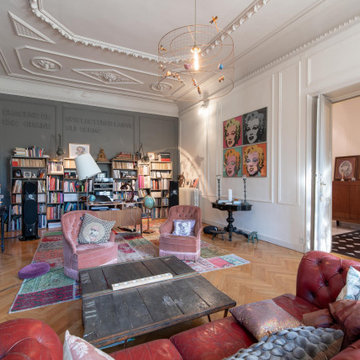
Réalisation d'un salon bohème fermé avec un mur gris, un sol en bois brun et un sol marron.
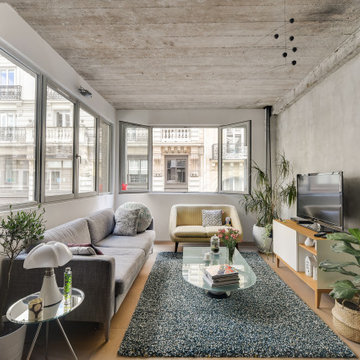
Inspiration pour un salon urbain fermé avec un mur gris, un sol en bois brun, un téléviseur indépendant et un sol marron.
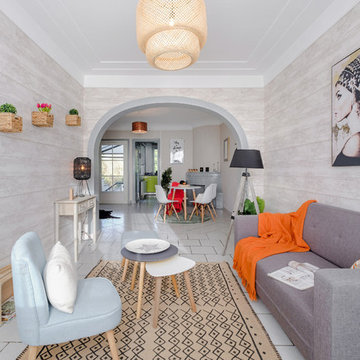
Home staging du salon / T 5 à DOUAI
Baigné de lumière, cette pièce peut accueillir la famille.
Des petits paniers en osier accrochés au mur permettent de changer facilement la décoration au gré de vos envies.
Crédit RutkoGraphy
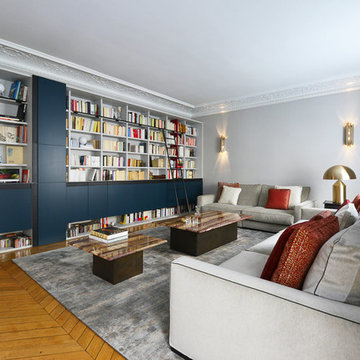
Philippe Baumann
Exemple d'un salon tendance fermé avec une salle de réception, un mur gris, parquet clair, un sol beige, un téléviseur dissimulé et éclairage.
Exemple d'un salon tendance fermé avec une salle de réception, un mur gris, parquet clair, un sol beige, un téléviseur dissimulé et éclairage.
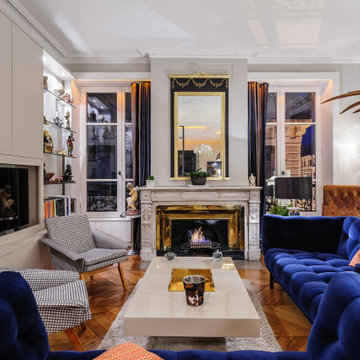
Idée de décoration pour un salon tradition fermé avec un mur gris, un sol en bois brun, une cheminée standard, un manteau de cheminée en métal, un téléviseur dissimulé et un sol marron.

Cette photo montre un salon moderne de taille moyenne et fermé avec une salle de réception, un mur gris, parquet foncé, aucune cheminée et un sol noir.
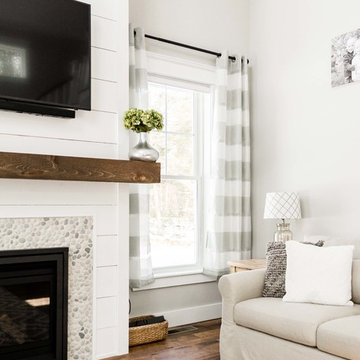
This 3,036 sq. ft custom farmhouse has layers of character on the exterior with metal roofing, cedar impressions and board and batten siding details. Inside, stunning hickory storehouse plank floors cover the home as well as other farmhouse inspired design elements such as sliding barn doors. The house has three bedrooms, two and a half bathrooms, an office, second floor laundry room, and a large living room with cathedral ceilings and custom fireplace.
Photos by Tessa Manning
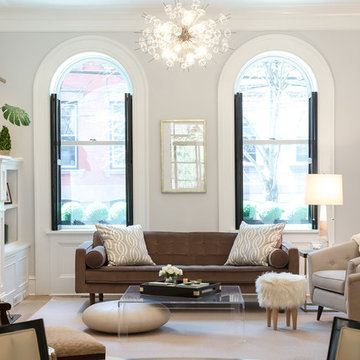
The architectural elements add texture to the space. The custom shutters painted in a contrasting black draw your eye to the gracefully arched front windows framed in substantial trim work. A wall of cabinetry integrated with the fireplace offers a focal wall in the room as you enter the space. It also provides shelf space to give warmth by displaying familial pieces. This ceiling fixture is all the more lovely because the ceiling is framed by generous crown molding.
Photo credit: Blackstock Photography
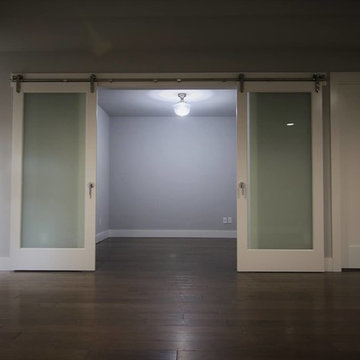
Idée de décoration pour un salon design de taille moyenne et fermé avec un mur gris, parquet foncé, aucune cheminée et éclairage.

Aliza Schlabach Photography
Cette image montre un grand salon traditionnel fermé avec un mur gris, parquet clair, une cheminée standard et éclairage.
Cette image montre un grand salon traditionnel fermé avec un mur gris, parquet clair, une cheminée standard et éclairage.
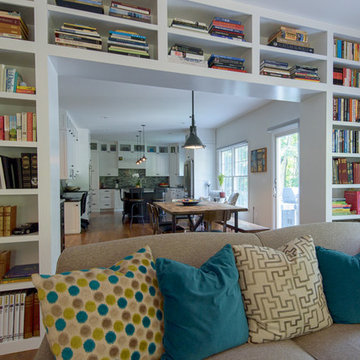
Nina Pomeroy
Cette photo montre un salon chic de taille moyenne et fermé avec une bibliothèque ou un coin lecture, un mur gris, parquet foncé, une cheminée standard, un manteau de cheminée en pierre et aucun téléviseur.
Cette photo montre un salon chic de taille moyenne et fermé avec une bibliothèque ou un coin lecture, un mur gris, parquet foncé, une cheminée standard, un manteau de cheminée en pierre et aucun téléviseur.
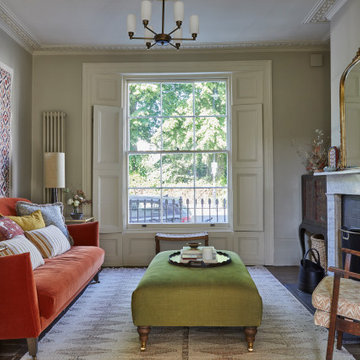
Double reception room with Georgian features such as sash windows and shutters, marble fireplace, wooden floor boards, coving. Warm neutral wall colours layered with fabric patterns and rust and green accents
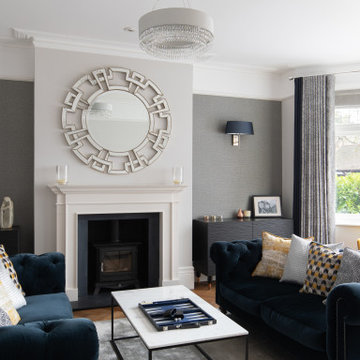
Idée de décoration pour un salon design de taille moyenne et fermé avec un mur gris, un sol en bois brun, un poêle à bois, aucun téléviseur et du papier peint.
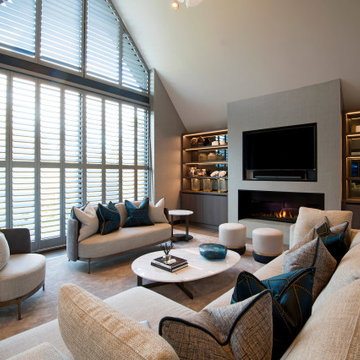
Inspiration pour un salon design fermé avec un mur gris, moquette, une cheminée ribbon, un téléviseur fixé au mur, un sol marron et un plafond voûté.
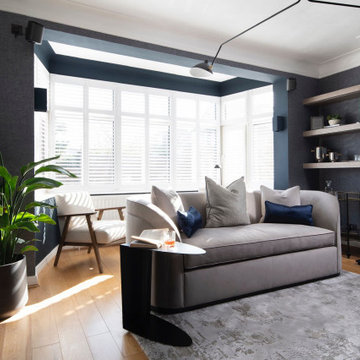
Aménagement d'un grand salon moderne fermé avec un mur gris, un sol en bois brun, une cheminée standard, un manteau de cheminée en plâtre, un téléviseur encastré, un sol marron et du papier peint.
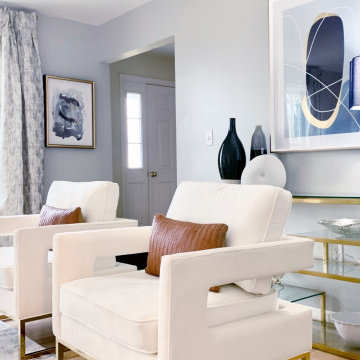
A gorgeously re-designed formal living room done in a light and bright palette exudes chic, luxury and comfort. Ivory, blue tones, and metallic accents set for a stylish, sophisticated but relaxed and charming space.
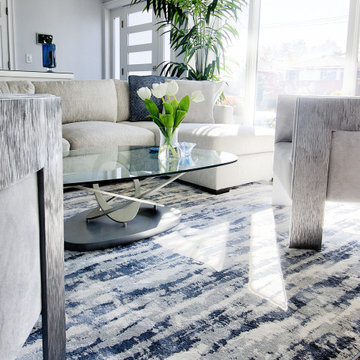
Cette photo montre un grand salon tendance fermé avec un mur gris, parquet clair, une cheminée standard, un manteau de cheminée en carrelage, un téléviseur encastré et un sol gris.
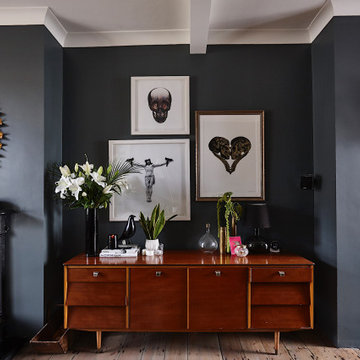
Dramatic living room and dining space with sourced furniture, antiques and artwork to curate the space.
Réalisation d'un salon bohème de taille moyenne et fermé avec une salle de réception, un mur gris, parquet clair, une cheminée standard, un manteau de cheminée en métal, un téléviseur encastré et un sol beige.
Réalisation d'un salon bohème de taille moyenne et fermé avec une salle de réception, un mur gris, parquet clair, une cheminée standard, un manteau de cheminée en métal, un téléviseur encastré et un sol beige.
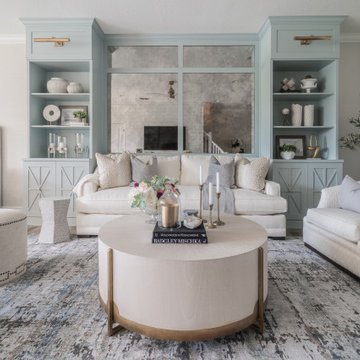
Aménagement d'un salon bord de mer fermé avec un mur gris, un sol en bois brun, un téléviseur fixé au mur et un sol marron.
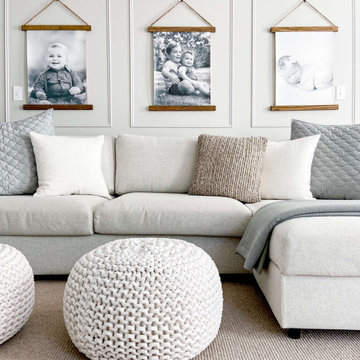
Modern Farmhouse living space with shadow box molding and neutral decor.
Inspiration pour un salon rustique de taille moyenne et fermé avec un mur gris, un sol en bois brun, une cheminée standard et un manteau de cheminée en brique.
Inspiration pour un salon rustique de taille moyenne et fermé avec un mur gris, un sol en bois brun, une cheminée standard et un manteau de cheminée en brique.
Idées déco de salons fermés avec un mur gris
1