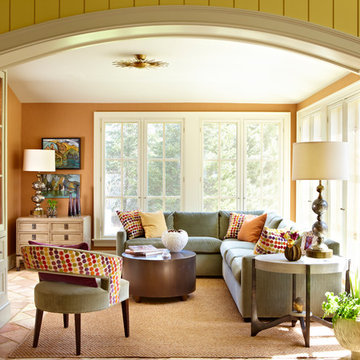Idées déco de salons fermés avec un mur orange
Trier par :
Budget
Trier par:Populaires du jour
41 - 60 sur 442 photos
1 sur 3
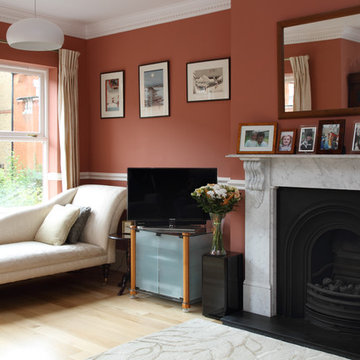
The wallcolour and colour palette for other rooms was taken from the Japanese prints the client owned.
Photos: Tony Timmington
Aménagement d'un salon classique de taille moyenne et fermé avec une salle de réception, un mur orange, parquet clair, une cheminée standard, un manteau de cheminée en pierre et un téléviseur indépendant.
Aménagement d'un salon classique de taille moyenne et fermé avec une salle de réception, un mur orange, parquet clair, une cheminée standard, un manteau de cheminée en pierre et un téléviseur indépendant.
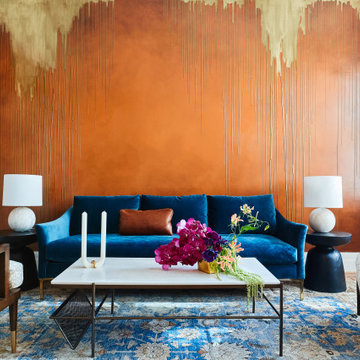
Aménagement d'un salon éclectique de taille moyenne et fermé avec une salle de réception, un mur orange, un sol en bois brun, aucune cheminée et aucun téléviseur.
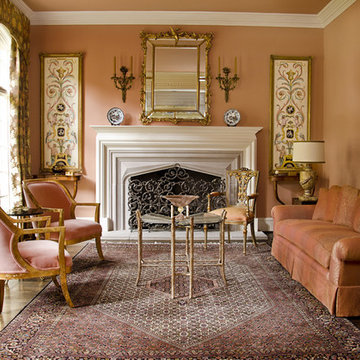
Cette image montre un salon traditionnel de taille moyenne et fermé avec une salle de réception, un mur orange, un sol en bois brun, une cheminée standard, un manteau de cheminée en bois et aucun téléviseur.
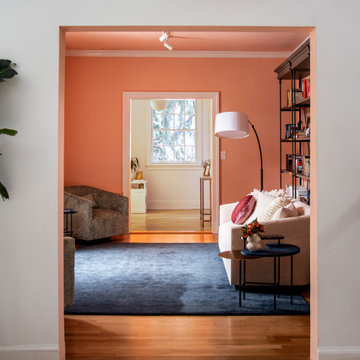
Cette image montre un salon traditionnel fermé avec un mur orange, un sol en bois brun et un sol marron.
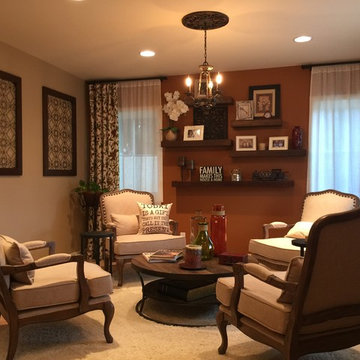
We were hired to create a cozy living room in a Rustic Spanish style. Our clients wanted a space to relax and to have conversation. We installed a pendant light fixture to anchor the space. Painted an accent wall in a warm tone, added curtains, floating shelves' some accessories, and four comfortable chairs around a round coffee table.
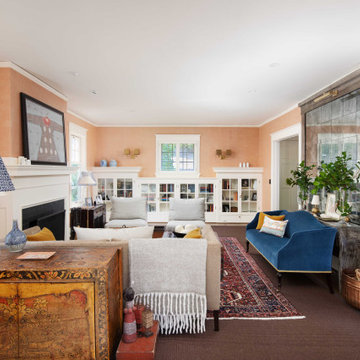
Idées déco pour un salon classique de taille moyenne et fermé avec un mur orange, parquet foncé et un sol marron.
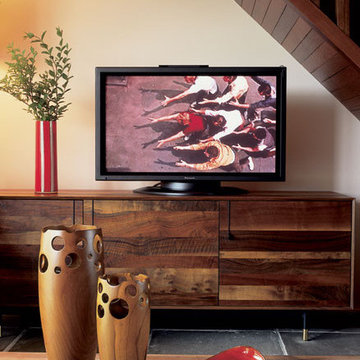
A modern home in The Hamptons with some pretty unique features! Warm and cool colors adorn the interior, setting off different moods in each room. From the moody burgundy-colored TV room to the refreshing and modern living room, every space a style of its own.
We integrated a unique mix of elements, including wooden room dividers, slate tile flooring, and concrete tile walls. This unusual pairing of materials really came together to produce a stunning modern-contemporary design.
Artwork & one-of-a-kind lighting were also utilized throughout the home for dramatic effects. The outer-space artwork in the dining area is a perfect example of how we were able to keep the home minimal but powerful.
Project completed by New York interior design firm Betty Wasserman Art & Interiors, which serves New York City, as well as across the tri-state area and in The Hamptons.
For more about Betty Wasserman, click here: https://www.bettywasserman.com/
To learn more about this project, click here: https://www.bettywasserman.com/spaces/bridgehampton-modern/
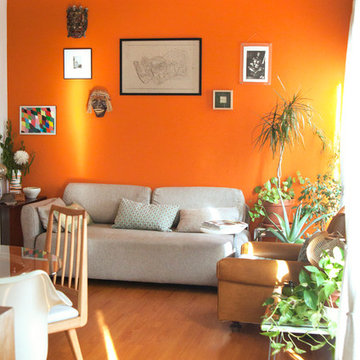
Idées déco pour un salon éclectique de taille moyenne et fermé avec une salle de réception et un mur orange.
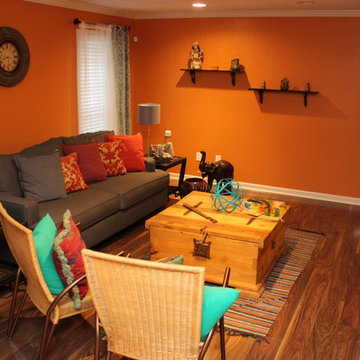
Tabitha Amos Photography
Réalisation d'un salon sud-ouest américain de taille moyenne et fermé avec un mur orange, un sol en bois brun, aucune cheminée et aucun téléviseur.
Réalisation d'un salon sud-ouest américain de taille moyenne et fermé avec un mur orange, un sol en bois brun, aucune cheminée et aucun téléviseur.
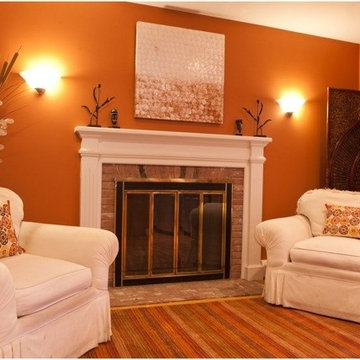
After view of the family room (sitting area) portion of a kitchen, dining room, seating area remodel. Robyn Ivy Photography.
Cette photo montre un salon chic de taille moyenne et fermé avec une salle de réception, un mur orange, un sol en bois brun, une cheminée standard, un manteau de cheminée en brique, aucun téléviseur et un sol marron.
Cette photo montre un salon chic de taille moyenne et fermé avec une salle de réception, un mur orange, un sol en bois brun, une cheminée standard, un manteau de cheminée en brique, aucun téléviseur et un sol marron.
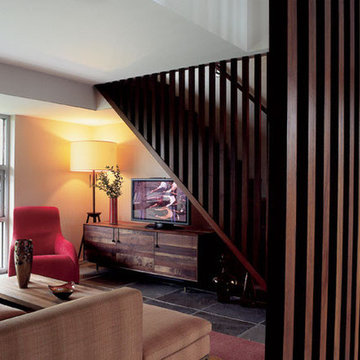
A modern home in The Hamptons with some pretty unique features! Warm and cool colors adorn the interior, setting off different moods in each room. From the moody burgundy-colored TV room to the refreshing and modern living room, every space a style of its own.
We integrated a unique mix of elements, including wooden room dividers, slate tile flooring, and concrete tile walls. This unusual pairing of materials really came together to produce a stunning modern-contemporary design.
Artwork & one-of-a-kind lighting were also utilized throughout the home for dramatic effects. The outer-space artwork in the dining area is a perfect example of how we were able to keep the home minimal but powerful.
Project completed by New York interior design firm Betty Wasserman Art & Interiors, which serves New York City, as well as across the tri-state area and in The Hamptons.
For more about Betty Wasserman, click here: https://www.bettywasserman.com/
To learn more about this project, click here: https://www.bettywasserman.com/spaces/bridgehampton-modern/
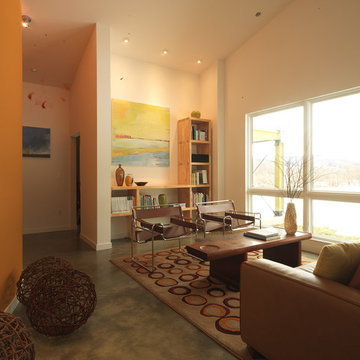
Cette image montre un grand salon rustique fermé avec une bibliothèque ou un coin lecture, sol en béton ciré et un mur orange.
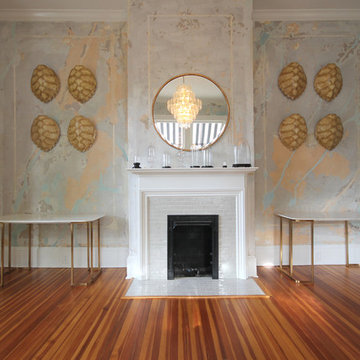
Aménagement d'un très grand salon classique fermé avec une salle de réception, un mur orange, un sol en bois brun, une cheminée standard, un manteau de cheminée en plâtre, aucun téléviseur et un sol marron.
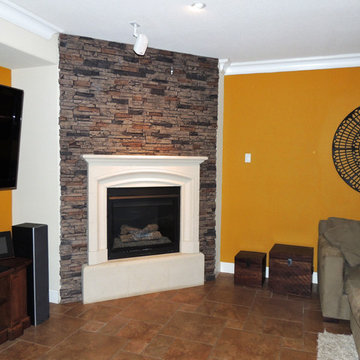
Drystack faux stone panels create an attractive accent wall for this living room fireplace.
Exemple d'un salon tendance de taille moyenne et fermé avec un mur orange, un sol en carrelage de céramique, une cheminée standard, un manteau de cheminée en pierre et un téléviseur fixé au mur.
Exemple d'un salon tendance de taille moyenne et fermé avec un mur orange, un sol en carrelage de céramique, une cheminée standard, un manteau de cheminée en pierre et un téléviseur fixé au mur.
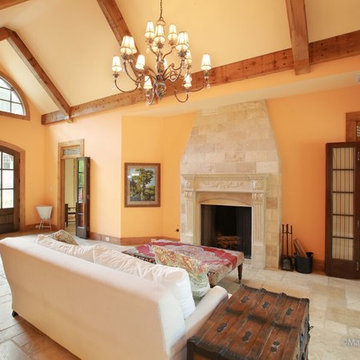
Idées déco pour un salon craftsman de taille moyenne et fermé avec un mur orange, un sol en carrelage de céramique, une cheminée standard, un manteau de cheminée en plâtre et aucun téléviseur.
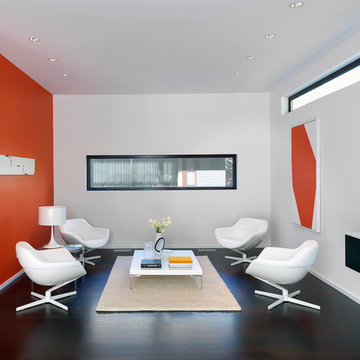
Cameron Neilson
Idées déco pour un salon contemporain fermé avec un mur orange, aucune cheminée et aucun téléviseur.
Idées déco pour un salon contemporain fermé avec un mur orange, aucune cheminée et aucun téléviseur.
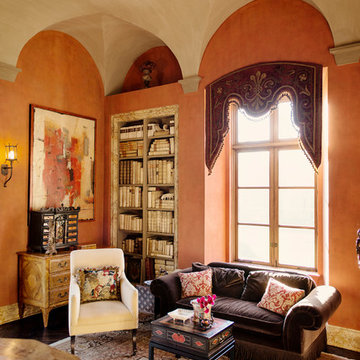
The library features a gorgeous hand applied plaster finish on the walls and the vaulted ceiling. The wood flooring is antique herringbone. Tuscan Villa-inspired home in Nashville | Architect: Brian O’Keefe Architect, P.C. | Interior Designer: Mary Spalding | Photographer: Alan Clark
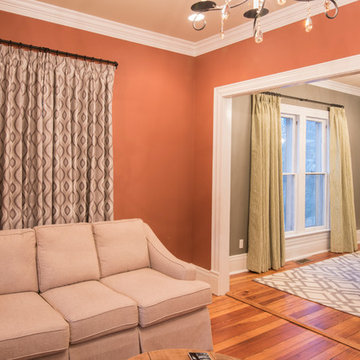
Duane Cannon
Cette image montre un salon design de taille moyenne et fermé avec un mur orange, un sol en bois brun, aucune cheminée et aucun téléviseur.
Cette image montre un salon design de taille moyenne et fermé avec un mur orange, un sol en bois brun, aucune cheminée et aucun téléviseur.
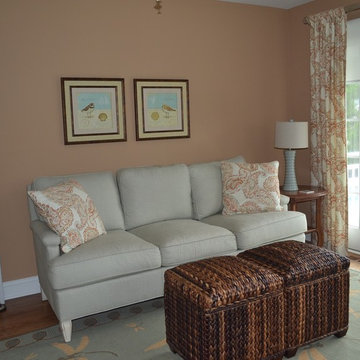
Erica Kidwell Interior Design
Réalisation d'un salon marin de taille moyenne et fermé avec une salle de réception, un mur orange, un sol en bois brun, aucune cheminée, aucun téléviseur et un sol marron.
Réalisation d'un salon marin de taille moyenne et fermé avec une salle de réception, un mur orange, un sol en bois brun, aucune cheminée, aucun téléviseur et un sol marron.
Idées déco de salons fermés avec un mur orange
3
