Idées déco de salons fermés avec un mur vert
Trier par :
Budget
Trier par:Populaires du jour
101 - 120 sur 3 245 photos
1 sur 3
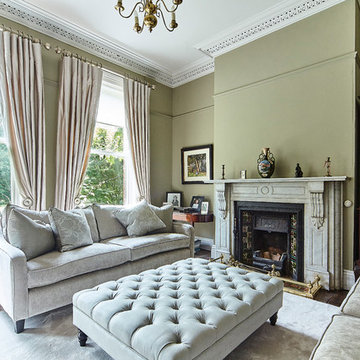
Ger Lawlor Photography
Inspiration pour un salon victorien fermé avec un mur vert, une cheminée standard et un manteau de cheminée en pierre.
Inspiration pour un salon victorien fermé avec un mur vert, une cheminée standard et un manteau de cheminée en pierre.
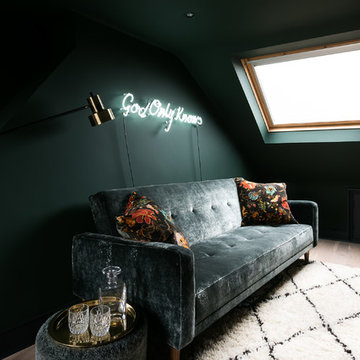
Veronica Rodriguez
Idées déco pour un salon contemporain de taille moyenne et fermé avec un mur vert et parquet clair.
Idées déco pour un salon contemporain de taille moyenne et fermé avec un mur vert et parquet clair.

Mathew and his team at Cummings Architects have a knack for being able to see the perfect vision for a property. They specialize in identifying a building’s missing elements and crafting designs that simultaneously encompass the large scale, master plan and the myriad details that make a home special. For this Winchester home, the vision included a variety of complementary projects that all came together into a single architectural composition.
Starting with the exterior, the single-lane driveway was extended and a new carriage garage that was designed to blend with the overall context of the existing home. In addition to covered parking, this building also provides valuable new storage areas accessible via large, double doors that lead into a connected work area.
For the interior of the house, new moldings on bay windows, window seats, and two paneled fireplaces with mantles dress up previously nondescript rooms. The family room was extended to the rear of the house and opened up with the addition of generously sized, wall-to-wall windows that served to brighten the space and blur the boundary between interior and exterior.
The family room, with its intimate sitting area, cozy fireplace, and charming breakfast table (the best spot to enjoy a sunlit start to the day) has become one of the family’s favorite rooms, offering comfort and light throughout the day. In the kitchen, the layout was simplified and changes were made to allow more light into the rear of the home via a connected deck with elongated steps that lead to the yard and a blue-stone patio that’s perfect for entertaining smaller, more intimate groups.
From driveway to family room and back out into the yard, each detail in this beautiful design complements all the other concepts and details so that the entire plan comes together into a unified vision for a spectacular home.
Photos By: Eric Roth
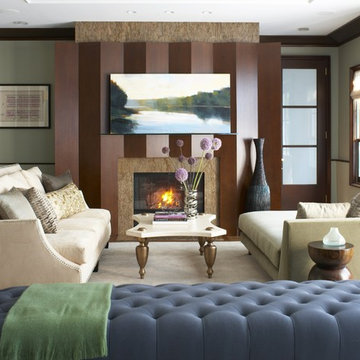
The floor plan of this suburban Boston living room features a tufted bench in the middle so that guests can sit and converse in either direction. The landscape oil painting above the mantel pulls the blue, green and cream color scheme together. The high back couch is paired with a lower settee so that it doesn't impact the view from the french doors. Photo Credit: Michael Partenio
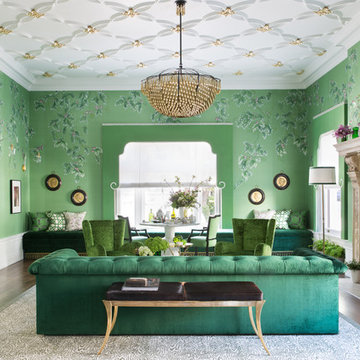
Idées déco pour un salon classique fermé avec une salle de réception, un mur vert, parquet foncé, une cheminée standard et un sol marron.

This small Victorian living room has been transformed into a modern olive-green oasis!
Idée de décoration pour un salon vintage de taille moyenne et fermé avec une salle de réception, un mur vert, un sol en bois brun, une cheminée standard, un manteau de cheminée en métal, un téléviseur d'angle et un sol beige.
Idée de décoration pour un salon vintage de taille moyenne et fermé avec une salle de réception, un mur vert, un sol en bois brun, une cheminée standard, un manteau de cheminée en métal, un téléviseur d'angle et un sol beige.
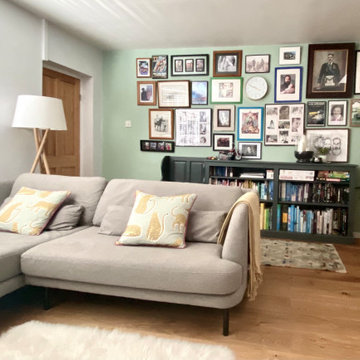
A family snug with plenty of storage for books snd crafts in a fun colour scheme that works for all ages.
Aménagement d'un salon contemporain de taille moyenne et fermé avec un mur vert, un sol en bois brun et un sol marron.
Aménagement d'un salon contemporain de taille moyenne et fermé avec un mur vert, un sol en bois brun et un sol marron.
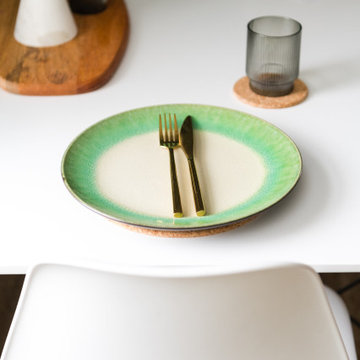
Mid-century inspired green living room designed as a multi-functional space.
Idée de décoration pour un salon minimaliste de taille moyenne et fermé avec un bar de salon, un mur vert, sol en stratifié et un téléviseur fixé au mur.
Idée de décoration pour un salon minimaliste de taille moyenne et fermé avec un bar de salon, un mur vert, sol en stratifié et un téléviseur fixé au mur.

This beautiful calm formal living room was recently redecorated and styled by IH Interiors, check out our other projects here: https://www.ihinteriors.co.uk/portfolio
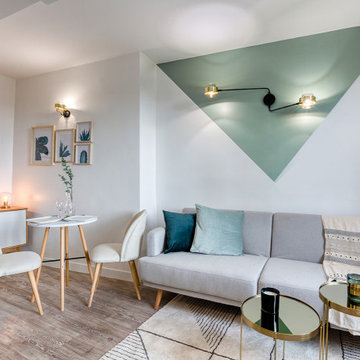
J'ai réalisé une rénovation partielle pour cet appartement, qui avait été refait récemment, mais qui manquait de caractère, de personnalité. Nous avons créé un petit cocon pour ce T2 de 27m2, à la décoration aux inspirations rétro et scandinave. Le traitement géométrique de la peinture crée le dynamisme qui manquait à cette espace. On retrouve la forme qui dicte l'aménagement et séquence l'espace, également avec le coin totalement noir de la cuisine, et la tête de lit suggérée par le bleu dans la chambre.
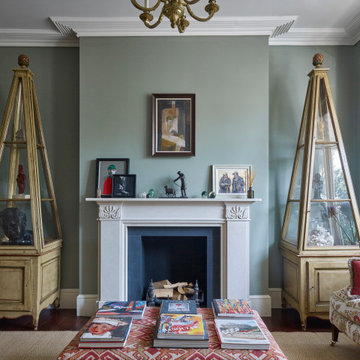
Exemple d'un salon victorien de taille moyenne et fermé avec une bibliothèque ou un coin lecture, un mur vert, un sol en bois brun, une cheminée standard et aucun téléviseur.
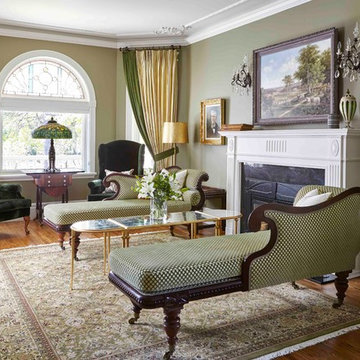
Valerie Wilcox
Cette image montre un grand salon victorien fermé avec une salle de réception, un mur vert, un sol en bois brun, une cheminée standard, aucun téléviseur et un sol marron.
Cette image montre un grand salon victorien fermé avec une salle de réception, un mur vert, un sol en bois brun, une cheminée standard, aucun téléviseur et un sol marron.
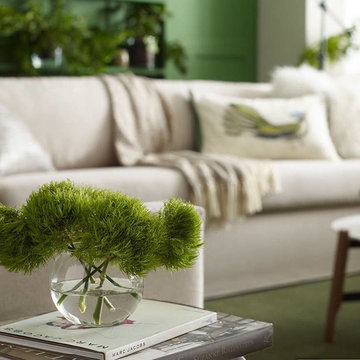
Idée de décoration pour un grand salon tradition fermé avec une salle de réception, un mur vert, moquette, aucune cheminée, aucun téléviseur et un sol vert.
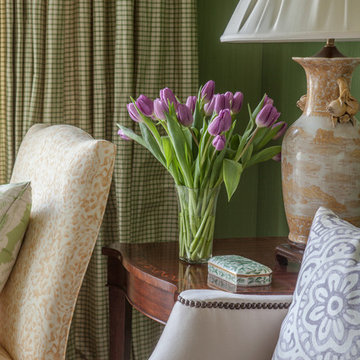
The trellis ceiling inspired us to give this living room a garden feel. Grass-green decorative painting on the walls by Sheppard Bear. Hickory Chair slipper chair and sofas. Silk tattersal-print drapes. Photo by Erik Kvalsvik
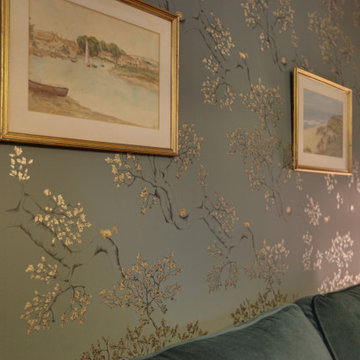
The luxurious lounge comes snug for martinis and watching films. In succulent Green and gold.
Needed to house the beautiful Edwardian Doll's house and have a space for entertainment.
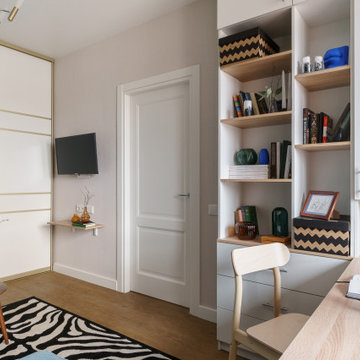
Cette image montre un petit salon design fermé avec une bibliothèque ou un coin lecture, un mur vert, un sol en vinyl, aucune cheminée, un sol marron, du papier peint et un téléviseur fixé au mur.
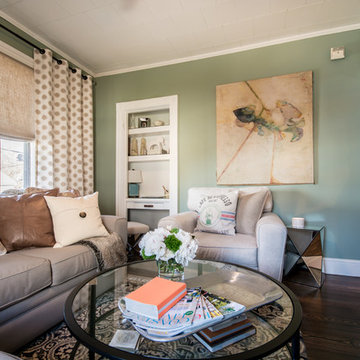
Complete Living Room Remodel Designed by Interior Designer Nathan J. Reynolds.
phone: (508) 837 - 3972
email: nathan@insperiors.com
www.insperiors.com
Photography Courtesy of © 2015 C. Shaw Photography.
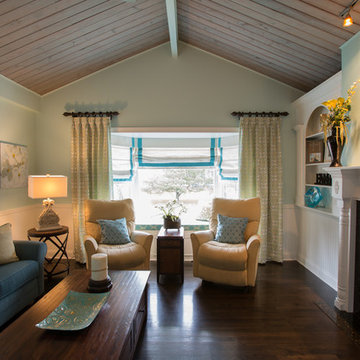
JC Photography
Cette photo montre un grand salon chic fermé avec un mur vert, parquet foncé, une cheminée standard, un manteau de cheminée en pierre, aucun téléviseur et un sol marron.
Cette photo montre un grand salon chic fermé avec un mur vert, parquet foncé, une cheminée standard, un manteau de cheminée en pierre, aucun téléviseur et un sol marron.
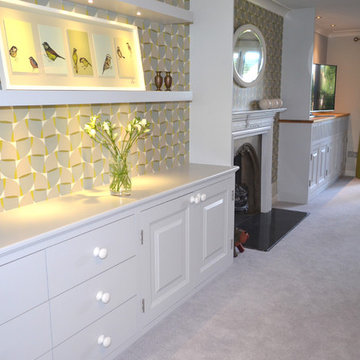
Bespoke cabinetry painted in Modernist White by Fired Earth.
Cette photo montre un salon tendance de taille moyenne et fermé avec un mur vert, moquette, une cheminée standard, un manteau de cheminée en bois et un téléviseur encastré.
Cette photo montre un salon tendance de taille moyenne et fermé avec un mur vert, moquette, une cheminée standard, un manteau de cheminée en bois et un téléviseur encastré.
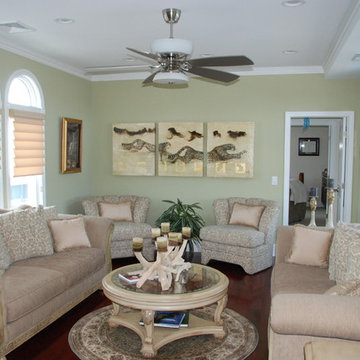
Idée de décoration pour un salon tradition de taille moyenne et fermé avec une salle de réception, un mur vert, parquet foncé, aucun téléviseur, une cheminée standard et un manteau de cheminée en pierre.
Idées déco de salons fermés avec un mur vert
6