Idées déco de salons fermés avec un sol gris
Trier par :
Budget
Trier par:Populaires du jour
161 - 180 sur 4 003 photos
1 sur 3
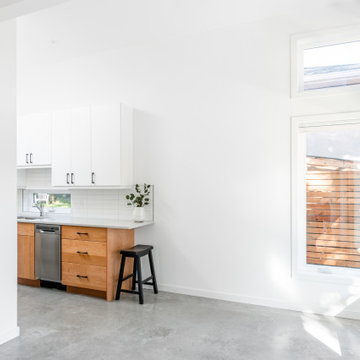
500 sqft garden suite
Exemple d'un petit salon moderne fermé avec un mur blanc, sol en béton ciré, un sol gris et un plafond voûté.
Exemple d'un petit salon moderne fermé avec un mur blanc, sol en béton ciré, un sol gris et un plafond voûté.
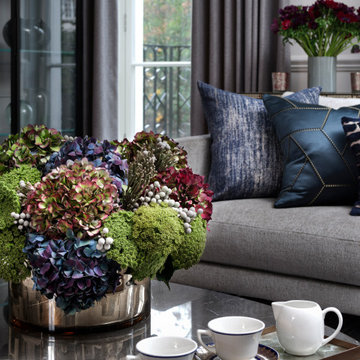
Idées déco pour un grand salon contemporain fermé avec une salle de réception, un mur gris, une cheminée standard, un manteau de cheminée en pierre et un sol gris.
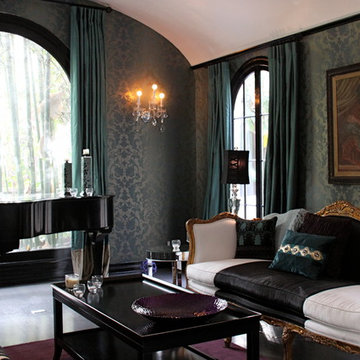
Idée de décoration pour un salon tradition de taille moyenne et fermé avec une salle de musique, un mur vert, parquet clair, un manteau de cheminée en plâtre et un sol gris.
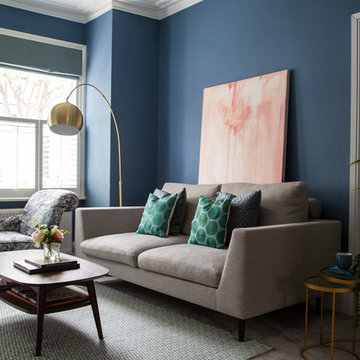
Double Reception Room and Bedroom revamp in a London Terraced House. Blues used on the walls with 2 different shades for each end of the double reception room to give each their own sense of purpose and identity. A grown up space with teal hints to modernise a little but still compliment the client's classic pieces.
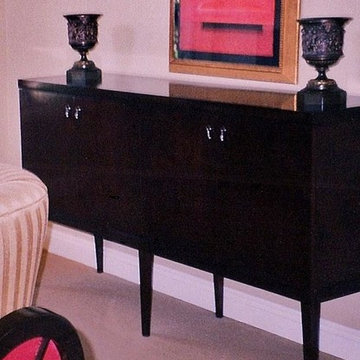
Inspiration pour un grand salon design fermé avec un mur blanc, moquette, aucune cheminée et un sol gris.
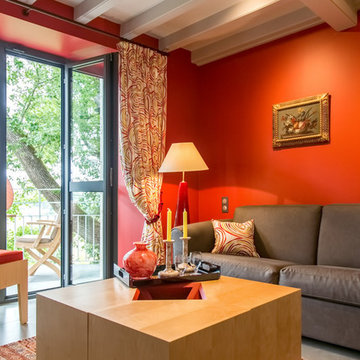
Valérie Servant
Cette image montre un grand salon traditionnel fermé avec un bar de salon, un mur rouge, un sol en carrelage de céramique, un téléviseur dissimulé et un sol gris.
Cette image montre un grand salon traditionnel fermé avec un bar de salon, un mur rouge, un sol en carrelage de céramique, un téléviseur dissimulé et un sol gris.
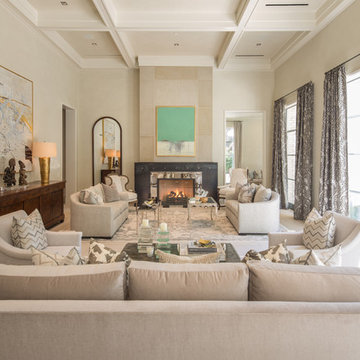
Architect: Colby Design Photographer: Steve Chenn
Exemple d'un salon chic fermé avec une salle de réception, un mur beige, une cheminée standard, un manteau de cheminée en métal, aucun téléviseur et un sol gris.
Exemple d'un salon chic fermé avec une salle de réception, un mur beige, une cheminée standard, un manteau de cheminée en métal, aucun téléviseur et un sol gris.
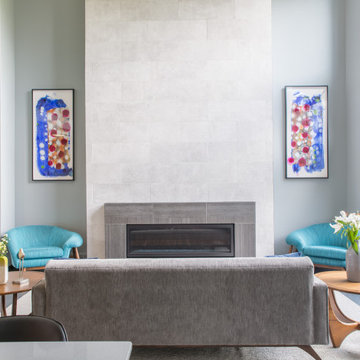
In this Cedar Rapids residence, sophistication meets bold design, seamlessly integrating dynamic accents and a vibrant palette. Every detail is meticulously planned, resulting in a captivating space that serves as a modern haven for the entire family.
Harmonizing a serene palette, this living space features a plush gray sofa accented by striking blue chairs. A fireplace anchors the room, complemented by curated artwork, creating a sophisticated ambience.
---
Project by Wiles Design Group. Their Cedar Rapids-based design studio serves the entire Midwest, including Iowa City, Dubuque, Davenport, and Waterloo, as well as North Missouri and St. Louis.
For more about Wiles Design Group, see here: https://wilesdesigngroup.com/
To learn more about this project, see here: https://wilesdesigngroup.com/cedar-rapids-dramatic-family-home-design

Idées déco pour un grand salon campagne en bois fermé avec un bar de salon, un mur marron, sol en béton ciré, aucune cheminée, un téléviseur fixé au mur, un sol gris et un plafond voûté.
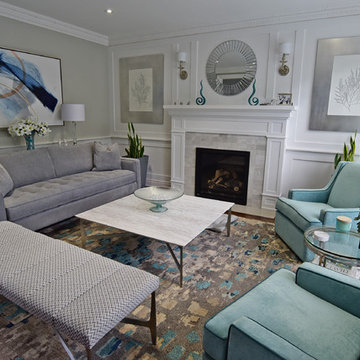
Aménagement d'un salon classique de taille moyenne et fermé avec un mur gris, moquette, une cheminée standard, un manteau de cheminée en pierre et un sol gris.
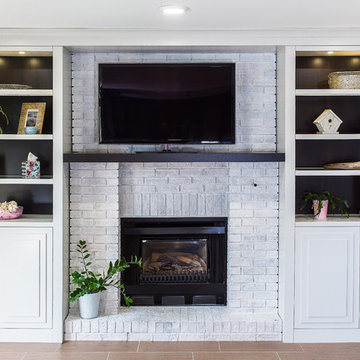
Pear Media
Inspiration pour un salon traditionnel de taille moyenne et fermé avec une salle de réception, un mur gris, un sol en vinyl, une cheminée standard, un manteau de cheminée en brique, un téléviseur fixé au mur et un sol gris.
Inspiration pour un salon traditionnel de taille moyenne et fermé avec une salle de réception, un mur gris, un sol en vinyl, une cheminée standard, un manteau de cheminée en brique, un téléviseur fixé au mur et un sol gris.
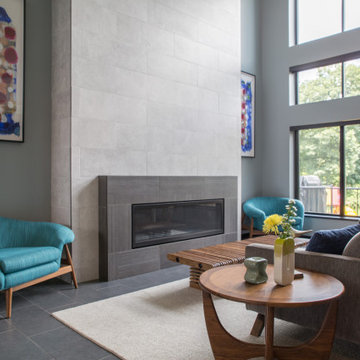
In this Cedar Rapids residence, sophistication meets bold design, seamlessly integrating dynamic accents and a vibrant palette. Every detail is meticulously planned, resulting in a captivating space that serves as a modern haven for the entire family.
Harmonizing a serene palette, this living space features a plush gray sofa accented by striking blue chairs. A fireplace anchors the room, complemented by curated artwork, creating a sophisticated ambience.
---
Project by Wiles Design Group. Their Cedar Rapids-based design studio serves the entire Midwest, including Iowa City, Dubuque, Davenport, and Waterloo, as well as North Missouri and St. Louis.
For more about Wiles Design Group, see here: https://wilesdesigngroup.com/
To learn more about this project, see here: https://wilesdesigngroup.com/cedar-rapids-dramatic-family-home-design
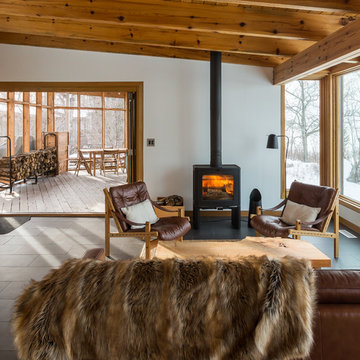
Lindsay Reid Photo
Exemple d'un petit salon montagne fermé avec un mur blanc, un sol en carrelage de céramique, un poêle à bois, un manteau de cheminée en métal et un sol gris.
Exemple d'un petit salon montagne fermé avec un mur blanc, un sol en carrelage de céramique, un poêle à bois, un manteau de cheminée en métal et un sol gris.
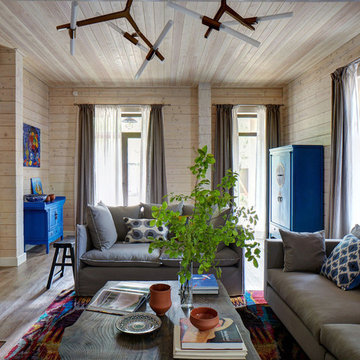
Ольга Чурюмова и Раиса Согонова,
фотограф Дмитрий Лившиц
Inspiration pour un salon design fermé avec une salle de réception, un mur beige, un sol en bois brun et un sol gris.
Inspiration pour un salon design fermé avec une salle de réception, un mur beige, un sol en bois brun et un sol gris.
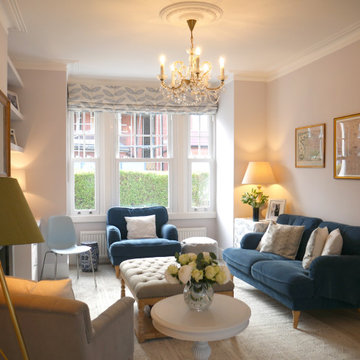
This room was yellow with bookshelves filled to the brim and mismatched cushions and furnishings. There was no mantlepiece or focus point to the room. After the walls were painted grey we then styled it using grey and white accessories, a selection of the clients books, picture frames and decorative items. We added some simple flowers and plants and created a fresh, welcoming and cosy space.
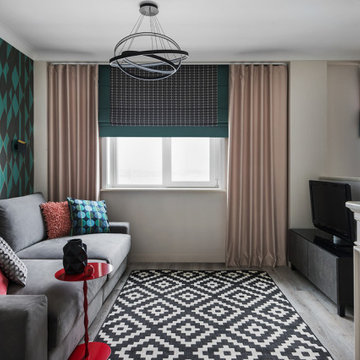
Aménagement d'un salon contemporain de taille moyenne et fermé avec un mur beige, un sol en bois brun, une cheminée standard, un manteau de cheminée en plâtre, un téléviseur indépendant, un sol gris et du papier peint.
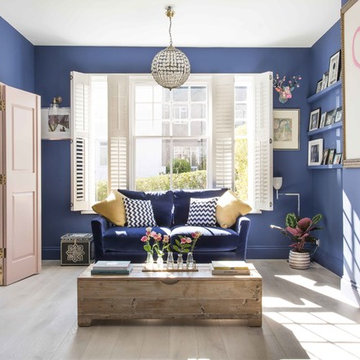
painting living room using F&B paints,
Réalisation d'un salon bohème fermé et de taille moyenne avec un mur bleu, parquet clair, aucune cheminée et un sol gris.
Réalisation d'un salon bohème fermé et de taille moyenne avec un mur bleu, parquet clair, aucune cheminée et un sol gris.
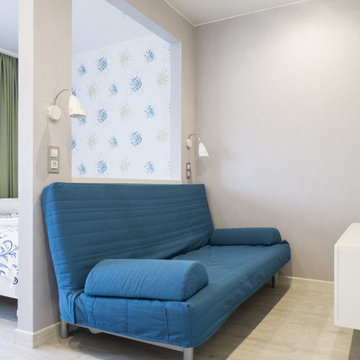
Перегородка со встроенными светильниками над диваном, на который удобно забраться с ногами и почитать, или посмотреть телевизор .
Idée de décoration pour un salon design de taille moyenne et fermé avec un mur multicolore, un sol en vinyl, aucune cheminée, un téléviseur fixé au mur, un sol gris et du papier peint.
Idée de décoration pour un salon design de taille moyenne et fermé avec un mur multicolore, un sol en vinyl, aucune cheminée, un téléviseur fixé au mur, un sol gris et du papier peint.
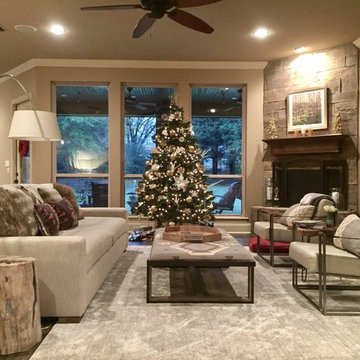
Evangeline Dennie Design
Idée de décoration pour un salon bohème de taille moyenne et fermé avec un mur beige, parquet foncé, une cheminée d'angle, un manteau de cheminée en pierre, un téléviseur encastré et un sol gris.
Idée de décoration pour un salon bohème de taille moyenne et fermé avec un mur beige, parquet foncé, une cheminée d'angle, un manteau de cheminée en pierre, un téléviseur encastré et un sol gris.
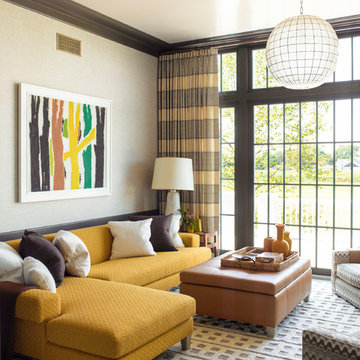
Cette photo montre un salon rétro de taille moyenne et fermé avec une salle de réception, un mur beige, aucune cheminée, aucun téléviseur et un sol gris.
Idées déco de salons fermés avec un sol gris
9