Idées déco de salons fermés avec une cheminée standard
Trier par :
Budget
Trier par:Populaires du jour
81 - 100 sur 38 438 photos
1 sur 3

White, gold and almost black are used in this very large, traditional remodel of an original Landry Group Home, filled with contemporary furniture, modern art and decor. White painted moldings on walls and ceilings, combined with black stained wide plank wood flooring. Very grand spaces, including living room, family room, dining room and music room feature hand knotted rugs in modern light grey, gold and black free form styles. All large rooms, including the master suite, feature white painted fireplace surrounds in carved moldings. Music room is stunning in black venetian plaster and carved white details on the ceiling with burgandy velvet upholstered chairs and a burgandy accented Baccarat Crystal chandelier. All lighting throughout the home, including the stairwell and extra large dining room hold Baccarat lighting fixtures. Master suite is composed of his and her baths, a sitting room divided from the master bedroom by beautiful carved white doors. Guest house shows arched white french doors, ornate gold mirror, and carved crown moldings. All the spaces are comfortable and cozy with warm, soft textures throughout. Project Location: Lake Sherwood, Westlake, California. Project designed by Maraya Interior Design. From their beautiful resort town of Ojai, they serve clients in Montecito, Hope Ranch, Malibu and Calabasas, across the tri-county area of Santa Barbara, Ventura and Los Angeles, south to Hidden Hills.
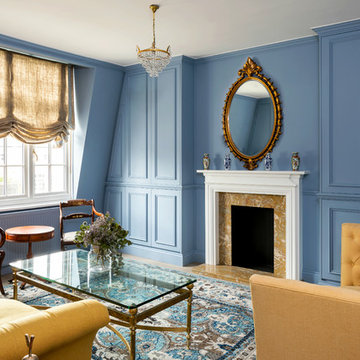
Idée de décoration pour un salon tradition de taille moyenne et fermé avec une salle de réception, un mur bleu, une cheminée standard, un manteau de cheminée en pierre et un téléviseur dissimulé.
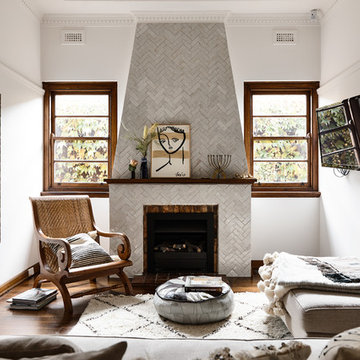
Stewart Leishman and Derek Swalwell
Aménagement d'un salon méditerranéen fermé avec une salle de réception, un mur blanc, parquet foncé, une cheminée standard et un sol marron.
Aménagement d'un salon méditerranéen fermé avec une salle de réception, un mur blanc, parquet foncé, une cheminée standard et un sol marron.
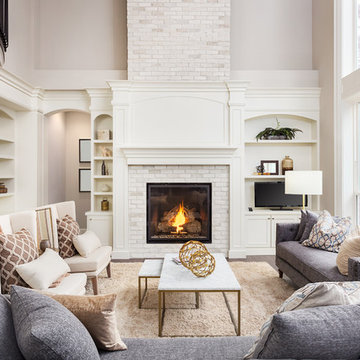
Inspiration pour un grand salon traditionnel fermé avec un mur beige, parquet foncé, une cheminée standard, un manteau de cheminée en brique, un téléviseur indépendant, un sol marron, une salle de réception et éclairage.
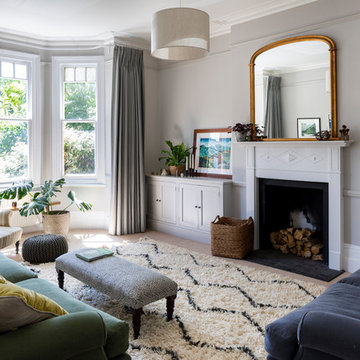
Chris Snook
Inspiration pour un salon design fermé et de taille moyenne avec une salle de réception, un mur gris, moquette, une cheminée standard, un manteau de cheminée en métal et un sol beige.
Inspiration pour un salon design fermé et de taille moyenne avec une salle de réception, un mur gris, moquette, une cheminée standard, un manteau de cheminée en métal et un sol beige.
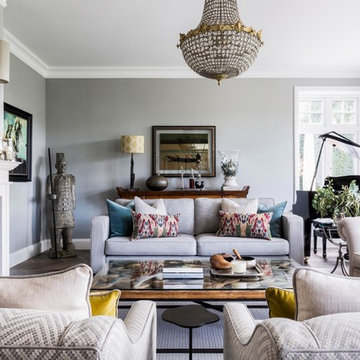
Emma Lewis
Cette image montre un grand salon traditionnel fermé avec une salle de musique, un mur gris, une cheminée standard, un manteau de cheminée en métal, un sol marron et éclairage.
Cette image montre un grand salon traditionnel fermé avec une salle de musique, un mur gris, une cheminée standard, un manteau de cheminée en métal, un sol marron et éclairage.

The living room in shades of pale blue and green. Patterned prints across the furnishings add depth to the space and provide cosy seating areas around the room. The built in bookcases provide useful storage and give a sense of height to the room, framing the fireplace with its textured brick surround. Dark oak wood flooring offers warmth throughout.
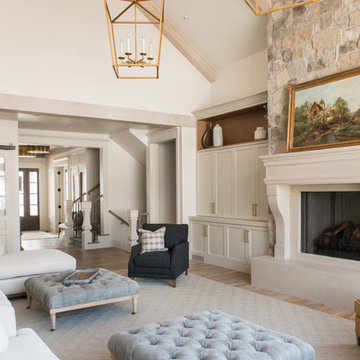
Rebecca Westover
Idées déco pour un grand salon classique fermé avec une salle de réception, un mur blanc, parquet clair, une cheminée standard, un manteau de cheminée en pierre, aucun téléviseur et un sol beige.
Idées déco pour un grand salon classique fermé avec une salle de réception, un mur blanc, parquet clair, une cheminée standard, un manteau de cheminée en pierre, aucun téléviseur et un sol beige.
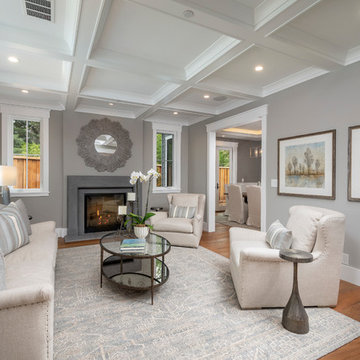
Cette image montre un salon traditionnel fermé avec un mur gris, une cheminée standard, un manteau de cheminée en béton, une salle de réception et un sol en bois brun.
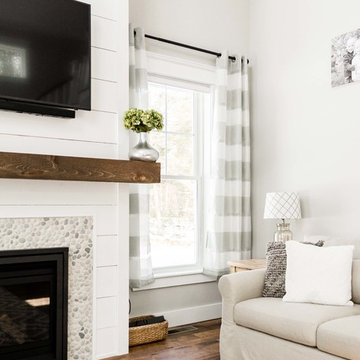
This 3,036 sq. ft custom farmhouse has layers of character on the exterior with metal roofing, cedar impressions and board and batten siding details. Inside, stunning hickory storehouse plank floors cover the home as well as other farmhouse inspired design elements such as sliding barn doors. The house has three bedrooms, two and a half bathrooms, an office, second floor laundry room, and a large living room with cathedral ceilings and custom fireplace.
Photos by Tessa Manning
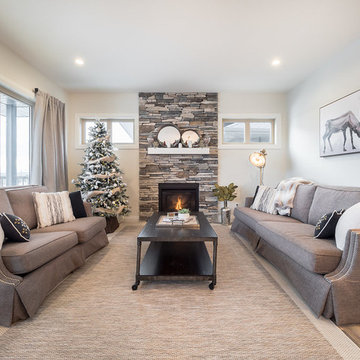
Home Builder Ridgestone Homes
Idée de décoration pour un salon minimaliste de taille moyenne et fermé avec une salle de réception, un mur beige, un sol en vinyl, une cheminée standard, un manteau de cheminée en pierre et un sol beige.
Idée de décoration pour un salon minimaliste de taille moyenne et fermé avec une salle de réception, un mur beige, un sol en vinyl, une cheminée standard, un manteau de cheminée en pierre et un sol beige.
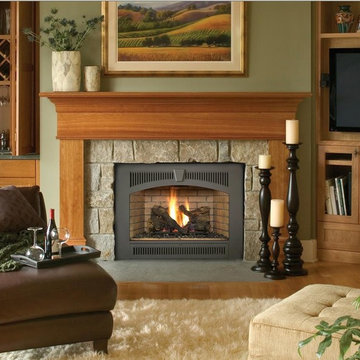
Aménagement d'un salon classique de taille moyenne et fermé avec une salle de réception, un mur beige, une cheminée standard, un sol marron, un sol en bois brun, un manteau de cheminée en carrelage et aucun téléviseur.

Inspiration pour un salon vintage de taille moyenne et fermé avec un mur multicolore, une cheminée standard, un manteau de cheminée en pierre et aucun téléviseur.

Kopal Jaitly
Idée de décoration pour un salon bohème de taille moyenne et fermé avec un mur bleu, une cheminée standard, un téléviseur indépendant, un sol marron et un sol en bois brun.
Idée de décoration pour un salon bohème de taille moyenne et fermé avec un mur bleu, une cheminée standard, un téléviseur indépendant, un sol marron et un sol en bois brun.
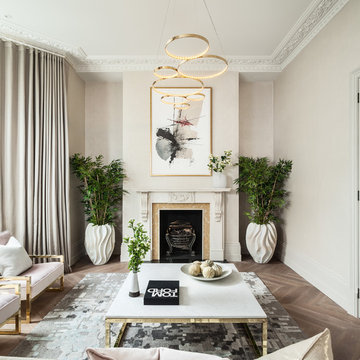
Cette photo montre un salon chic de taille moyenne et fermé avec un mur beige, un sol en bois brun, une cheminée standard et un sol marron.
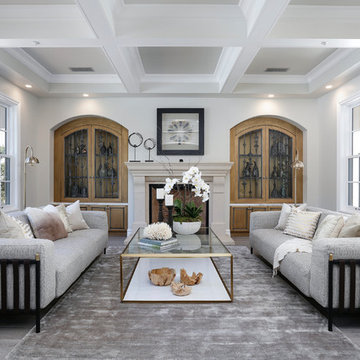
Réalisation d'un salon fermé avec une salle de réception, un mur gris, parquet foncé, une cheminée standard, un manteau de cheminée en pierre et un sol gris.

Aménagement d'un grand salon classique fermé avec une salle de réception, un mur beige, un sol en bois brun, une cheminée standard, un manteau de cheminée en pierre, aucun téléviseur et un sol gris.

We really brightened the space up by adding a white shiplap feature wall, a neutral gray paint for the walls and a very bright fireplace surround.
Aménagement d'un petit salon éclectique fermé avec une salle de réception, un mur blanc, moquette, une cheminée standard, un manteau de cheminée en carrelage, un téléviseur fixé au mur et un sol multicolore.
Aménagement d'un petit salon éclectique fermé avec une salle de réception, un mur blanc, moquette, une cheminée standard, un manteau de cheminée en carrelage, un téléviseur fixé au mur et un sol multicolore.
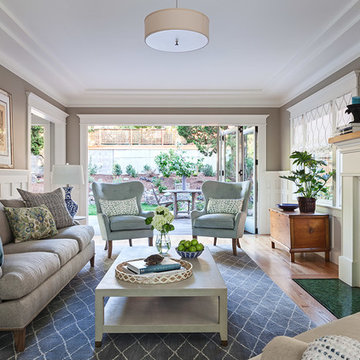
Michele Lee Wilson
Idées déco pour un salon classique fermé avec une salle de réception, un mur gris, parquet clair, une cheminée standard, un manteau de cheminée en carrelage, aucun téléviseur et un sol marron.
Idées déco pour un salon classique fermé avec une salle de réception, un mur gris, parquet clair, une cheminée standard, un manteau de cheminée en carrelage, aucun téléviseur et un sol marron.
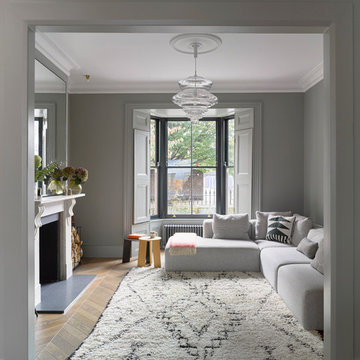
Cette image montre un salon design de taille moyenne et fermé avec un mur gris, parquet clair, une cheminée standard, un manteau de cheminée en pierre et un sol marron.
Idées déco de salons fermés avec une cheminée standard
5