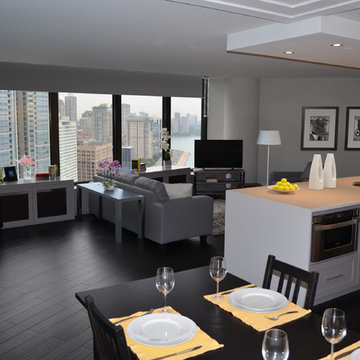Idées déco de salons gris avec parquet en bambou
Trier par :
Budget
Trier par:Populaires du jour
141 - 155 sur 155 photos
1 sur 3
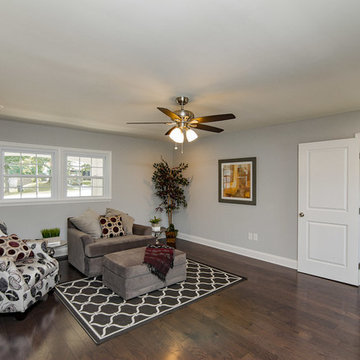
Inspiration pour un grand salon traditionnel ouvert avec une salle de réception, un mur gris, parquet en bambou, une cheminée standard, un manteau de cheminée en brique et un sol marron.
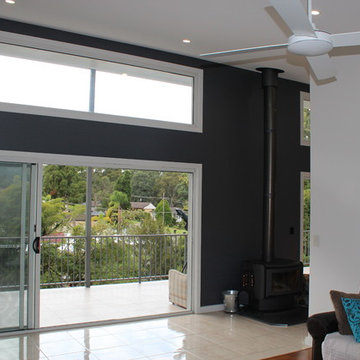
Sean Harrison
Idée de décoration pour un salon design de taille moyenne et ouvert avec parquet en bambou et une cheminée standard.
Idée de décoration pour un salon design de taille moyenne et ouvert avec parquet en bambou et une cheminée standard.
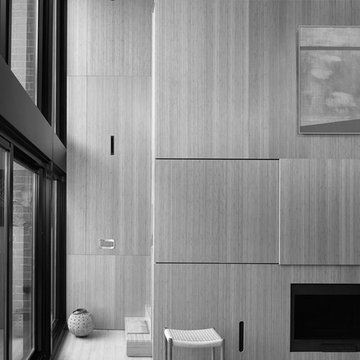
Massery Photography http://edmassery.com
Idées déco pour un petit salon mansardé ou avec mezzanine contemporain avec un mur beige, parquet en bambou, une cheminée ribbon, un manteau de cheminée en bois, un téléviseur encastré et un sol beige.
Idées déco pour un petit salon mansardé ou avec mezzanine contemporain avec un mur beige, parquet en bambou, une cheminée ribbon, un manteau de cheminée en bois, un téléviseur encastré et un sol beige.
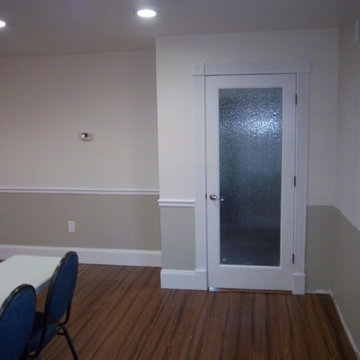
In order to achieve the desired results, we had to frame everything from scratch, including this new doorway. The client picked out the beautiful door pictured here. There will be a custom bookcase built along the entire back wall. At that time, we will update this pic.
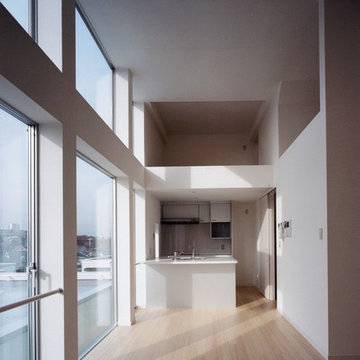
旗状敷地のオーナー邸を含む集合住宅
Exemple d'un salon moderne de taille moyenne et ouvert avec parquet en bambou.
Exemple d'un salon moderne de taille moyenne et ouvert avec parquet en bambou.
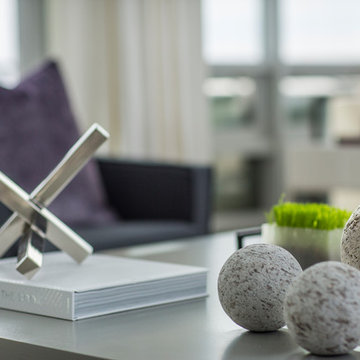
Living room accessories
Inspiration pour un grand salon mansardé ou avec mezzanine design avec un mur beige, parquet en bambou, aucun téléviseur, un sol gris et aucune cheminée.
Inspiration pour un grand salon mansardé ou avec mezzanine design avec un mur beige, parquet en bambou, aucun téléviseur, un sol gris et aucune cheminée.
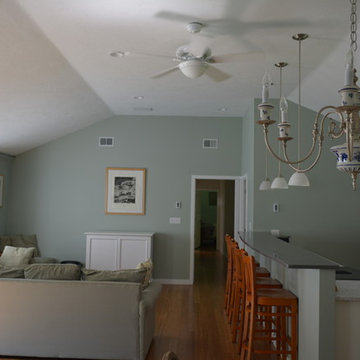
Cette photo montre un salon tendance ouvert avec un mur vert, parquet en bambou et un téléviseur dissimulé.
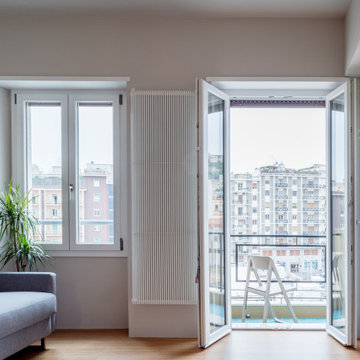
CD House, realizzato da Michele Casanova titolare dello studio Gmc, è un progetto di ristrutturazione di un appartamento di 60 mq costruito nella metà degli anni ’60 nel centro di Cagliari.
Lo scopo principale dell’intervento è stato quello di ottimizzare il più possibile la piccola metratura per creare un ambiente confortevole per il suo proprietario.
Per raggiungere l'obiettivo tutte le mura interne sono state demolite e ricostruite secondo il nuovo schema planimetrico che prevede un unico ambiente soggiorno-pranzo, una cucina collegata ad esso con una grande apertura, una camera da letto dotata di cabina armadio, un disimpegno che conduce al bagno. Particolarità della casa è il letto ad una piazza e mezzo ricavato nel soppalco sopra il disimpegno cui si accede con una scala incassata nelle pannellature in legno e che conferisce a tutto l’ambiente un mood giovane e divertente.
Le dimensioni ridotte degli spazi sono state occasione di una forte collaborazione tra architetto e falegnameria: un progetto dallo spirito sartoriale interamente su misura nel quale la parete attrezzata del soggiorno funge anche da parete divisoria con la zona notte e la parete in cui si innesta la scala che porta al letto soppalcato ingloba l’ingresso al disimpegno e al bagno. Infine, l’appoggio del tavolo sul mobile contenitore fa sì che esso possa essere spostato a seconda della esigenze.
La luce naturale proveniente dalle aperture sul quartiere di San Benedetto viene amplificata dalla scelta dei materiali e dei colori. Le pareti di un grigio tenue lievemente scaldato da componenti terra donano profondità agli arredi bianchi e il pavimento in parquet di bambù riscalda l’insieme. Nel bagno, la luce naturale si riflette sui rivestimenti in mosaico bianchi e neri.
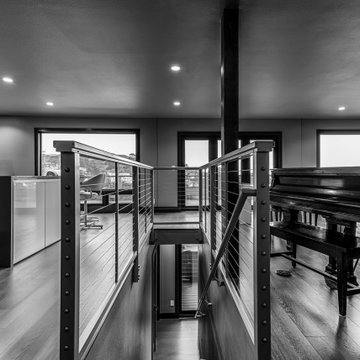
Complete home remodel - Design and Build project. See video for before-after contrast.
Inspiration pour un grand salon design ouvert avec un mur gris, parquet en bambou, un téléviseur fixé au mur et un sol beige.
Inspiration pour un grand salon design ouvert avec un mur gris, parquet en bambou, un téléviseur fixé au mur et un sol beige.
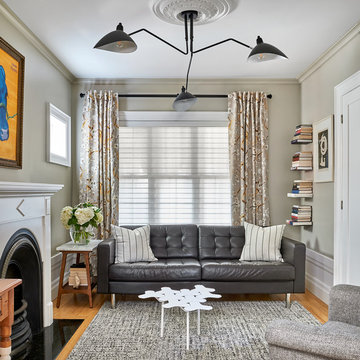
This living room is a well curated space that boasts eclectic furniture and style. The fireplace and mantel was original to the house, but the rest of the room lacked architectural detail to support this focal point. We introduced elements like a ceiling medallion which had similar ornamental detail as the fireplace insert. We juxtaposed the traditional ceiling medallion with an industrial modern light fixture that’s high in contrast to the white ceiling. Other architectural details were introduced through trim application. Our favorite detail is the doubled baseboard around the perimeter of the room which could have decreased the ceiling height visually, but by introducing crown molding at the top and painting it the same colour as the wall, we visually extended the height of the wall onto the ceiling which balanced the larger scale baseboard at the bottom of the room.
Photographer: Stephani Buchman
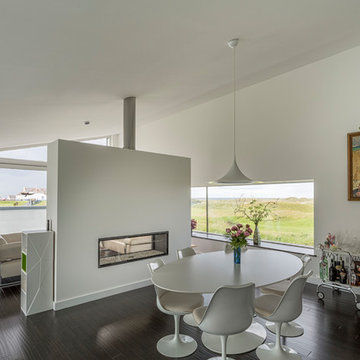
Aménagement d'un grand salon moderne ouvert avec un mur blanc, parquet en bambou et un sol marron.
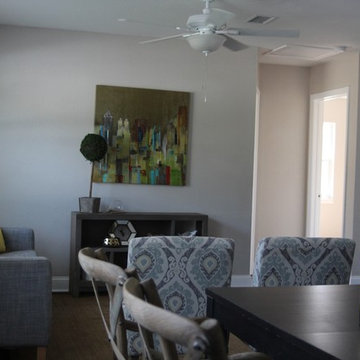
Justine Carcary
Idées déco pour un salon classique de taille moyenne et ouvert avec une salle de réception, un mur gris, parquet en bambou et un téléviseur fixé au mur.
Idées déco pour un salon classique de taille moyenne et ouvert avec une salle de réception, un mur gris, parquet en bambou et un téléviseur fixé au mur.
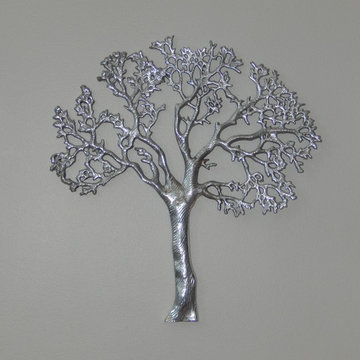
Andrea Sutton
Inspiration pour un salon traditionnel de taille moyenne et ouvert avec un mur gris, parquet en bambou, une cheminée standard et un manteau de cheminée en bois.
Inspiration pour un salon traditionnel de taille moyenne et ouvert avec un mur gris, parquet en bambou, une cheminée standard et un manteau de cheminée en bois.
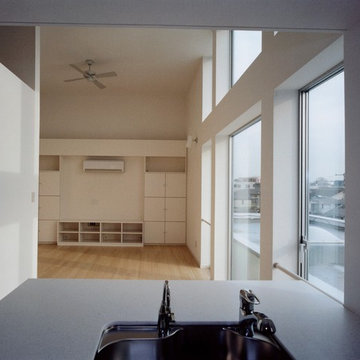
旗状敷地のオーナー邸を含む集合住宅
Idées déco pour un salon moderne de taille moyenne et ouvert avec parquet en bambou.
Idées déco pour un salon moderne de taille moyenne et ouvert avec parquet en bambou.
Idées déco de salons gris avec parquet en bambou
8
