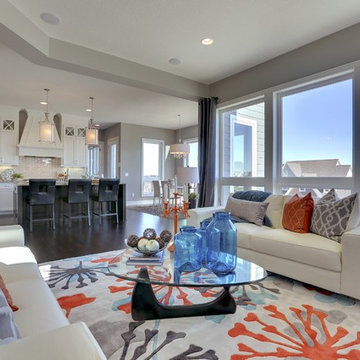Idées déco de salons gris avec parquet foncé
Trier par :
Budget
Trier par:Populaires du jour
61 - 80 sur 8 037 photos
1 sur 3

This is stunning Dura Supreme Cabinetry home was carefully designed by designer Aaron Mauk and his team at Mauk Cabinets by Design in Tipp City, Ohio and was featured in the Dayton Homearama Touring Edition. You’ll find Dura Supreme Cabinetry throughout the home including the bathrooms, the kitchen, a laundry room, and an entertainment room/wet bar area. Each room was designed to be beautiful and unique, yet coordinate fabulously with each other.
The kitchen is in the heart of this stunning new home and has an open concept that flows with the family room. A one-of-a-kind kitchen island was designed with a built-in banquet seating (breakfast nook seating) and breakfast bar to create a space to dine and entertain while also providing a large work surface and kitchen sink space. Coordinating built-ins and mantle frame the fireplace and create a seamless look with the white kitchen cabinetry.
A combination of glass and mirrored mullion doors are used throughout the space to create a spacious, airy feel. The mirrored mullions also worked as a way to accent and conceal the large paneled refrigerator. The vaulted ceilings with darkly stained trusses and unique circular ceiling molding applications set this design apart as a true one-of-a-kind home.
Featured Product Details:
Kitchen and Living Room: Dura Supreme Cabinetry’s Lauren door style and Mullion Pattern #15.
Fireplace Mantle: Dura Supreme Cabinetry is shown in a Personal Paint Match finish, Outerspace SW 6251.
Request a FREE Dura Supreme Cabinetry Brochure Packet:
http://www.durasupreme.com/request-brochure

Cette photo montre un grand salon bord de mer ouvert avec un mur gris, parquet foncé, une cheminée standard, un manteau de cheminée en pierre, un téléviseur fixé au mur et éclairage.
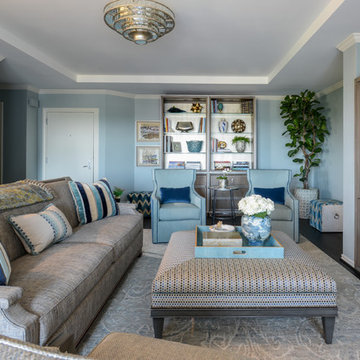
Interior Design by Dona Rosene; Built-In Faux Finish Painting by HoldenArt Studio; Photography by Michael Hunter
Aménagement d'un salon classique de taille moyenne et ouvert avec un mur bleu, parquet foncé et un téléviseur encastré.
Aménagement d'un salon classique de taille moyenne et ouvert avec un mur bleu, parquet foncé et un téléviseur encastré.
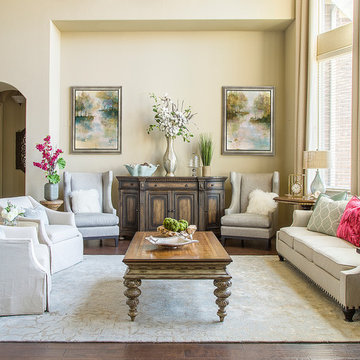
Soft muted colors are paired with mixed metallics to create a casual elegance in this Southern home. Various wood tones & finishes provide an eclectic touch to the spaces. Luxurious custom draperies add classic charm by beautifully framing the rooms. A combination of accessories, custom arrangements & original art bring an authentic uniqueness to the overall design. Pops of vibrant hot pink add a modern twist to the otherwise subtle color scheme of neutrals & airy blue tones.
By Design Interiors
Daniel Angulo Photography.
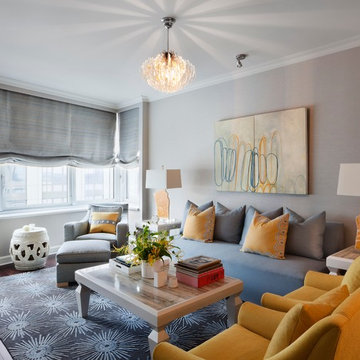
Exemple d'un salon gris et jaune tendance de taille moyenne et fermé avec une salle de réception, un mur gris, parquet foncé, aucune cheminée, aucun téléviseur et éclairage.
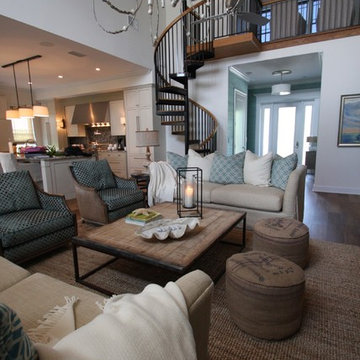
Inspiration pour un grand salon marin ouvert avec un mur blanc, parquet foncé, une salle de réception et aucun téléviseur.
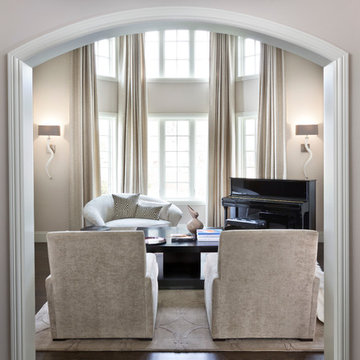
With a restful palette of off-white, cream, taupe, soft grey and black, this living room offers an elegant, yet welcoming, place for family to hang out, read books, play games and listen to music.
Photo: Martin Vecchio
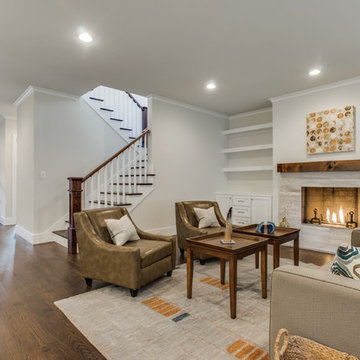
Cette photo montre un salon chic de taille moyenne et ouvert avec un mur beige, une cheminée standard, une salle de réception, aucun téléviseur, parquet foncé et un manteau de cheminée en carrelage.
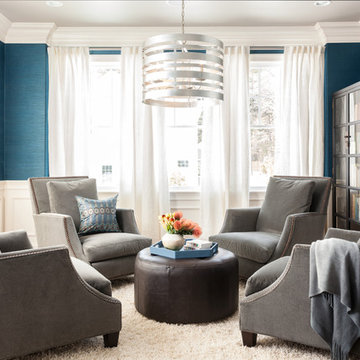
Cette image montre un salon traditionnel fermé avec une salle de réception, un mur bleu, parquet foncé et aucun téléviseur.

Cette image montre un grand salon design ouvert avec une cheminée standard, aucun téléviseur, un mur blanc, parquet foncé, un manteau de cheminée en pierre et un sol marron.
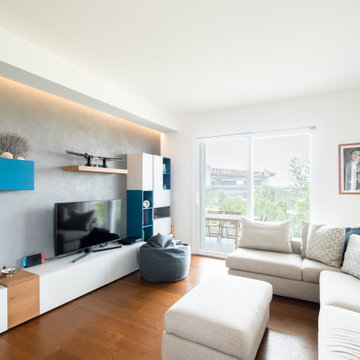
Inspiration pour un salon de taille moyenne avec un mur gris et parquet foncé.
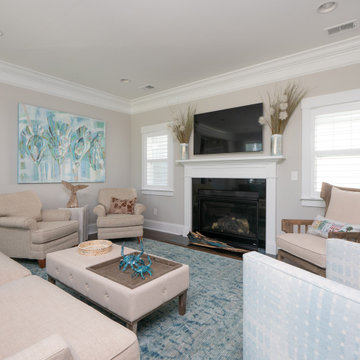
Cette photo montre un grand salon bord de mer fermé avec un mur gris, parquet foncé, une cheminée standard, un manteau de cheminée en carrelage, un téléviseur fixé au mur et un sol marron.

Cette image montre un grand salon minimaliste fermé avec une bibliothèque ou un coin lecture, un mur blanc, parquet foncé, aucune cheminée, un téléviseur encastré et un sol noir.
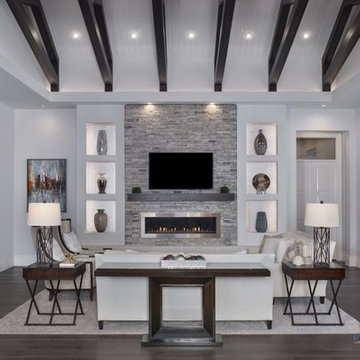
Idée de décoration pour un grand salon design ouvert avec parquet foncé, un téléviseur fixé au mur, un sol marron, un mur blanc, une cheminée ribbon et un manteau de cheminée en pierre.
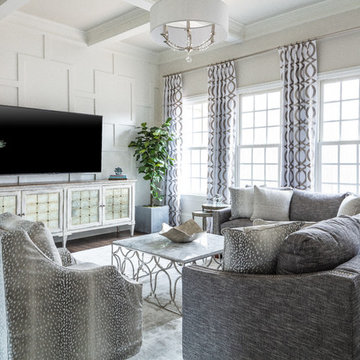
Exemple d'un salon chic avec un mur gris, parquet foncé, aucune cheminée, un téléviseur fixé au mur et un sol marron.
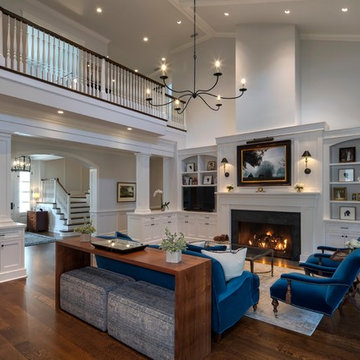
Kevin Weber Photography
Cette image montre un salon traditionnel avec un mur gris, parquet foncé, une cheminée standard, un téléviseur indépendant et un sol marron.
Cette image montre un salon traditionnel avec un mur gris, parquet foncé, une cheminée standard, un téléviseur indépendant et un sol marron.
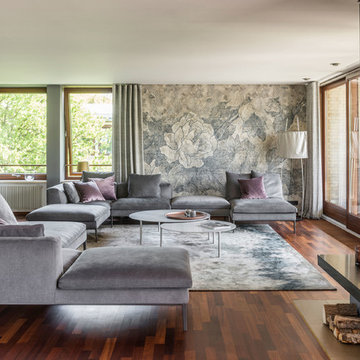
Cette photo montre un salon tendance de taille moyenne et fermé avec un mur gris, parquet foncé, une cheminée standard, un sol marron et une salle de réception.

The Living Room furnishings include custom window treatments, Lee Industries arm chairs and sofa, an antique Persian carpet, and a custom leather ottoman. The paint color is Sherwin Williams Antique White.
Project by Portland interior design studio Jenni Leasia Interior Design. Also serving Lake Oswego, West Linn, Vancouver, Sherwood, Camas, Oregon City, Beaverton, and the whole of Greater Portland.
For more about Jenni Leasia Interior Design, click here: https://www.jennileasiadesign.com/
To learn more about this project, click here:
https://www.jennileasiadesign.com/crystal-springs
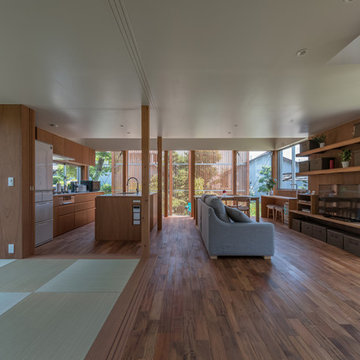
写真:谷川ヒロシ
Idées déco pour un salon asiatique ouvert avec un mur marron, un téléviseur indépendant, un sol marron et parquet foncé.
Idées déco pour un salon asiatique ouvert avec un mur marron, un téléviseur indépendant, un sol marron et parquet foncé.
Idées déco de salons gris avec parquet foncé
4
