Idées déco de salons gris avec poutres apparentes
Trier par :
Budget
Trier par:Populaires du jour
121 - 140 sur 664 photos
1 sur 3

Darren Setlow Photography
Réalisation d'un salon champêtre de taille moyenne avec une salle de réception, un mur gris, parquet clair, une cheminée standard, un manteau de cheminée en pierre, aucun téléviseur et poutres apparentes.
Réalisation d'un salon champêtre de taille moyenne avec une salle de réception, un mur gris, parquet clair, une cheminée standard, un manteau de cheminée en pierre, aucun téléviseur et poutres apparentes.
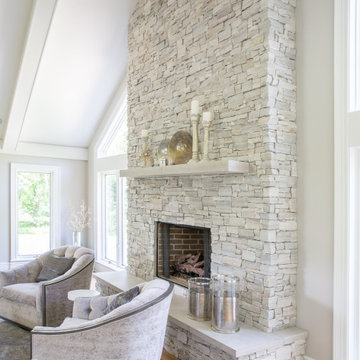
Project by Wiles Design Group. Their Cedar Rapids-based design studio serves the entire Midwest, including Iowa City, Dubuque, Davenport, and Waterloo, as well as North Missouri and St. Louis.
For more about Wiles Design Group, see here: https://wilesdesigngroup.com/
To learn more about this project, see here: https://wilesdesigngroup.com/stately-family-home
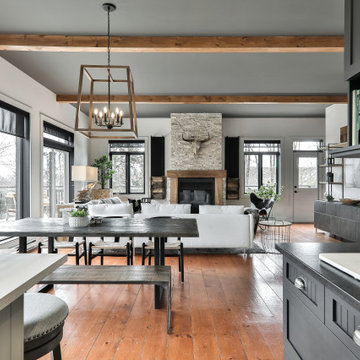
designer Lyne Brunet
Réalisation d'un grand salon chalet ouvert avec un mur blanc, un sol en bois brun, un poêle à bois, un manteau de cheminée en pierre de parement et poutres apparentes.
Réalisation d'un grand salon chalet ouvert avec un mur blanc, un sol en bois brun, un poêle à bois, un manteau de cheminée en pierre de parement et poutres apparentes.
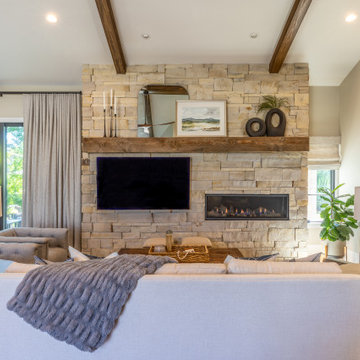
Idée de décoration pour un salon champêtre de taille moyenne et ouvert avec un mur beige, un sol en bois brun, une cheminée standard, un manteau de cheminée en pierre, un téléviseur fixé au mur, un sol marron et poutres apparentes.

Echo Park, CA - Complete Accessory Dwelling Unit Build; Great Room
Cement tiled flooring, clear glass windows, doors, cabinets, recessed lighting, staircase, catwalk, Kitchen island, Kitchen appliances and matching coffee tables.
Please follow the following link in order to see the published article in Dwell Magazine.
https://www.dwell.com/article/backyard-cottage-adu-los-angeles-dac353a2

this living room design featured uniquely designed wall panels that adds a more refined and elegant look to the exposed beams and traditional fireplace design.
the Vis-à-vis sofa positioning creates an open layout with easy access and circulation for anyone going in or out of the living room. With this room we opted to add a soft pop of color but keeping the neutral color palette thus the dark green sofa that added the needed warmth and depth to the room.
Finally, we believe that there is nothing better to add to a home than one's own memories, this is why we created a gallery wall featuring family and loved ones photos as the final touch to add the homey feeling to this room.
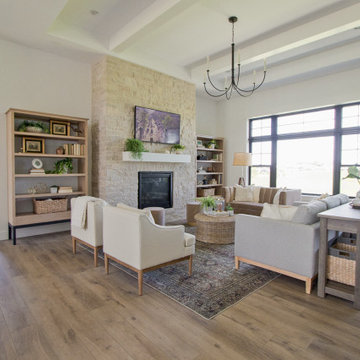
Wood-look LVP from Provenza in color, Finally Mine
Idée de décoration pour un salon blanc et bois champêtre ouvert avec une salle de réception, un sol en vinyl, une cheminée standard, un manteau de cheminée en pierre et poutres apparentes.
Idée de décoration pour un salon blanc et bois champêtre ouvert avec une salle de réception, un sol en vinyl, une cheminée standard, un manteau de cheminée en pierre et poutres apparentes.
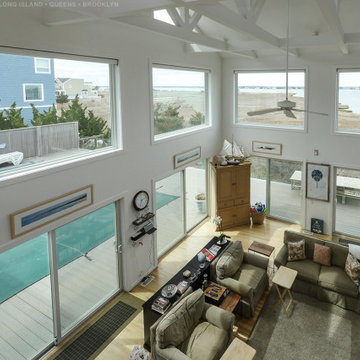
Fantastic open living room with huge new picture windows and patio doors we installed. This amazing room with exposed beams and extra high ceilings looks dramatic with the large new replacement windows we installed, all above equally beautiful sliding glass doors that go out to a pool and deck area. Get started replacing the windows in your house with Renewal by Andersen of Long Island, serving Suffolk, Nassau, Queens and Brooklyn.
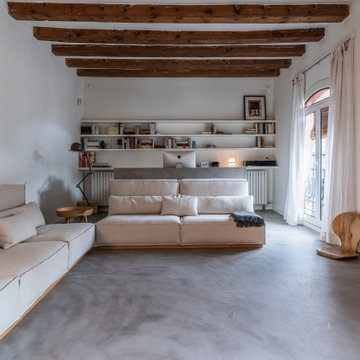
Salón de 50 m², suelo en microcemento, y zona de trabajo al fondo
Aménagement d'un grand salon asiatique ouvert avec un mur blanc, sol en béton ciré, un sol gris et poutres apparentes.
Aménagement d'un grand salon asiatique ouvert avec un mur blanc, sol en béton ciré, un sol gris et poutres apparentes.
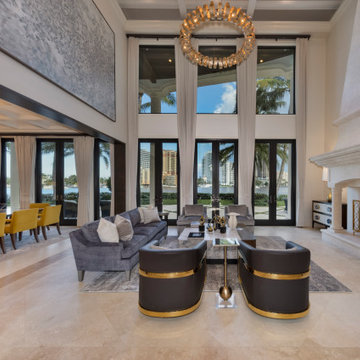
Cette image montre un très grand salon traditionnel ouvert avec une salle de réception, un mur beige, un manteau de cheminée en pierre, aucun téléviseur, un sol beige et poutres apparentes.
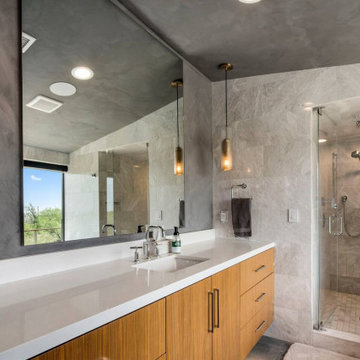
Frank Lloyd Wright's Apprentice house design. Selection of luxury furnishings, and a color palette for the house to achieve a cohesive feel throughout the space.
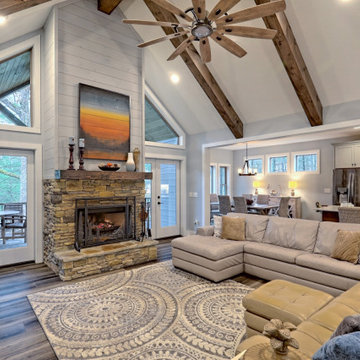
This welcoming Craftsman style home features an angled garage, statement fireplace, open floor plan, and a partly finished basement.
Exemple d'un salon craftsman de taille moyenne et ouvert avec une salle de réception, un mur gris, un sol en vinyl, une cheminée standard, un manteau de cheminée en pierre, un téléviseur encastré, un sol gris et poutres apparentes.
Exemple d'un salon craftsman de taille moyenne et ouvert avec une salle de réception, un mur gris, un sol en vinyl, une cheminée standard, un manteau de cheminée en pierre, un téléviseur encastré, un sol gris et poutres apparentes.
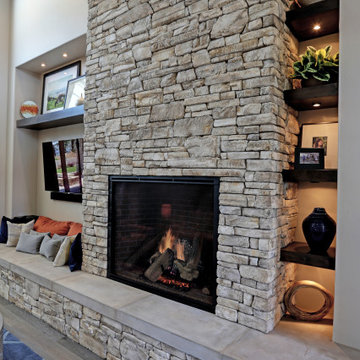
An expansive gathering space with deep, comfortable seating, piles of velvet pillows, a collection of interesting decor and fun art pieces. Custom made cushions add extra seating under the wall mounted television. A small seating area in the entry features custom leather chairs.
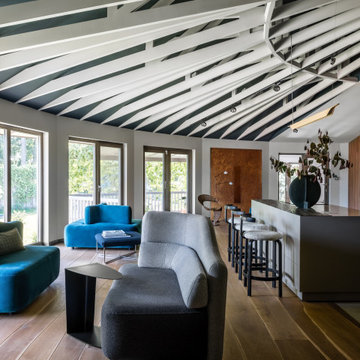
В доме основной и цокольный этажи, поэтому снаружи
дом смотрится довольно компактным. Этому так же способствует форма дома – это круглый дом, чем-то напоминающий по форме юрту. Но на самом деле дом состоит из 20 равных секций, образующих многогранную форму. Дом пришлось почти полностью разобрать,
сохранив металлический каркас крыши и огромную несущую колонну и
возвести его заново в тех же границах и той же формы, но из новых
материалов и полностью перестроив наполнение - внутреннюю планировку,
фасадную часть, веранду и главное, мы открыли потолок дома, обнажив
многочисленные строительные балки крыши. Ведь изначально весь потолок был подшит вагонкой и казалось, что он просто лежит на голове. Когда мы сняли доски и увидели “начинку”, я просто обомлела от этой “балочной” красоты и несколько месяцев рабочие вычищали и реставрировали балки доводя их до совершенства. На первом основном
этаже большое открытое пространство кухни-гостиной и две спальни с
личными зонами. Весь цокольный этаж – это дополнительные зоны –
рабочий кабинет, зона кинотеатра, детская игровая, техническая кухня,
гостевая и т.д. Важным для меня был свет, я хотела впустить много света в
гостиную, ведь солнце идет вдоль гостиной весь день. И вместо небольших
стандартных окон мы сделали окна в пол по всей стене гостиной и не стали
вешать на них шторы. Кроме того в гостиной над зоной кухни и в детской я
разместила антресоли. В гостиной на антресоли мы расположили
библиотеку, в этом месте очень комфортно сидеть – прекрасный обзор и на
гостиную и на улицу. Заходя в дом сразу обращаешь внимание на
потолок – вереницу многочисленных балок. Это деревянные балки, которые
мы отшпаклевали и покрасили в белый цвет. При этом над балками весь
потолок выкрашен в контрастный темный цвет и он кажется бесконечной
бездной. А так же криволинейная половая доска компании Bolefloor удачно
подходит всей идее и форме дома. Так же жизнь подтвердила удобное
расположение кухни – параллельные 2 линии кухни с
варочной панелью Bora, в которую встроена вытяжка. Цветовая гамма получилась контрастная – присутствуют и практически темные помещения спальни, цокольного этажа и контраст оттенков в гостиной от светлого до темного. Так же в доме соединились различные натуральные материалы и шпон дерева, и массивные доски, и крашеные эмалью детали. Мебель подбиралась прежде всего с учетом эстетического аспекта и формы дома. Этой форме подходит не все.
Вообще в доме особенно в гостиной нет общепринятого длинного дивана
для всей семьи или пары кресел перед камином. Мягкая зона в гостиной
несколько фрагментарная и криволинейная. Для решения этих задач отлично вписалась диванная группа марки BoConcept, это диваны, разработанные дизайнером Karim Rashid. Отдельными модулями разной формы и цвета они рассредоточены по зоне гостиной, а рядом с ними много пуфов и придиванных столиков. Они оказались не только необычными, но и очень удобными.
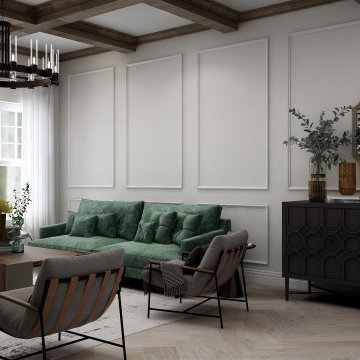
this living room design featured uniquely designed wall panels that adds a more refined and elegant look to the exposed beams and traditional fireplace design.
the Vis-à-vis sofa positioning creates an open layout with easy access and circulation for anyone going in or out of the living room. With this room we opted to add a soft pop of color but keeping the neutral color palette thus the dark green sofa that added the needed warmth and depth to the room.
Finally, we believe that there is nothing better to add to a home than one's own memories, this is why we created a gallery wall featuring family and loved ones photos as the final touch to add the homey feeling to this room.
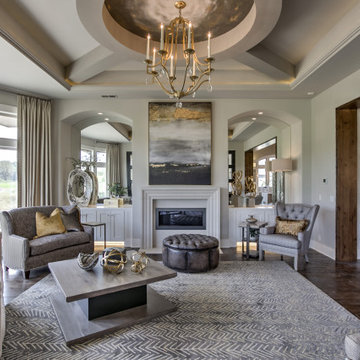
expansive view from the living room. Large chandelier hangs from the rounded beam ceiling
Ribbon fireplace for a cozy evening.
Idée de décoration pour un salon design de taille moyenne et ouvert avec un bar de salon, un mur gris, un sol marron et poutres apparentes.
Idée de décoration pour un salon design de taille moyenne et ouvert avec un bar de salon, un mur gris, un sol marron et poutres apparentes.
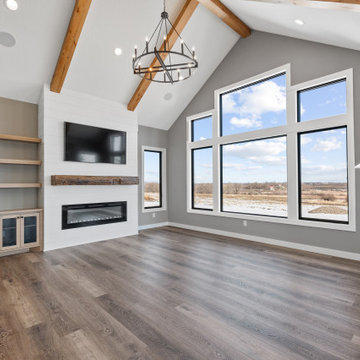
Idées déco pour un grand salon ouvert avec un mur gris, un téléviseur fixé au mur, un sol multicolore et poutres apparentes.
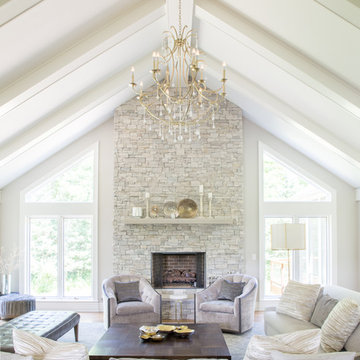
Project by Wiles Design Group. Their Cedar Rapids-based design studio serves the entire Midwest, including Iowa City, Dubuque, Davenport, and Waterloo, as well as North Missouri and St. Louis.
For more about Wiles Design Group, see here: https://wilesdesigngroup.com/
To learn more about this project, see here: https://wilesdesigngroup.com/stately-family-home
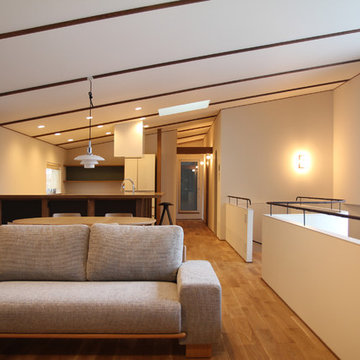
スキップフロアの家
Réalisation d'un salon minimaliste ouvert avec un mur blanc, un sol en bois brun, un sol marron, un poêle à bois, un manteau de cheminée en carrelage et poutres apparentes.
Réalisation d'un salon minimaliste ouvert avec un mur blanc, un sol en bois brun, un sol marron, un poêle à bois, un manteau de cheminée en carrelage et poutres apparentes.
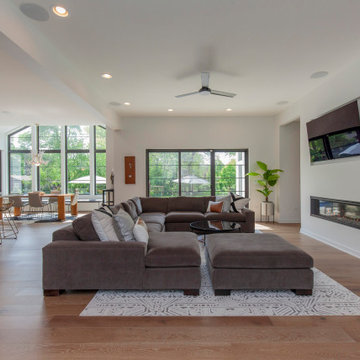
Balance is the first word that comes to mind in this design. Thoughtfully design details and placement gives this space a relaxed and easy feeling. Did you see the built-in bookshelf on the right?
Photos: Jody Kmetz
Idées déco de salons gris avec poutres apparentes
7