Idées déco de salons gris avec un manteau de cheminée en béton
Trier par :
Budget
Trier par:Populaires du jour
1 - 20 sur 883 photos
1 sur 3
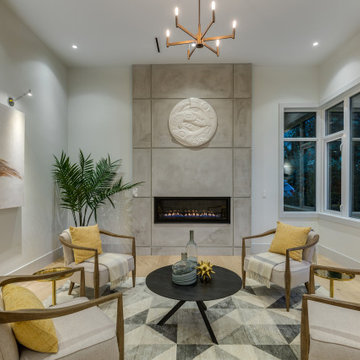
Cette image montre un salon design fermé avec une salle de réception, un mur blanc, parquet clair, une cheminée ribbon, un manteau de cheminée en béton, aucun téléviseur et un sol beige.

Réalisation d'un petit salon chalet ouvert avec un mur noir, parquet clair, une cheminée standard, un sol beige, une salle de réception, un manteau de cheminée en béton et aucun téléviseur.

Cette image montre un salon design de taille moyenne et ouvert avec une salle de réception, un mur gris, un sol en carrelage de porcelaine, une cheminée standard, un manteau de cheminée en béton et aucun téléviseur.

Linfield Design
Idées déco pour un très grand salon contemporain ouvert avec une salle de réception, un mur beige, parquet foncé, une cheminée standard, un manteau de cheminée en béton et un téléviseur fixé au mur.
Idées déco pour un très grand salon contemporain ouvert avec une salle de réception, un mur beige, parquet foncé, une cheminée standard, un manteau de cheminée en béton et un téléviseur fixé au mur.

Réalisation d'un salon champêtre avec une salle de réception, un mur blanc, un sol en bois brun, une cheminée standard, un manteau de cheminée en béton, aucun téléviseur, un sol marron et un plafond cathédrale.

A casual chic approach to this living room makes it an inviting and comfortable spot for conversation. Photos by: Rod Foster
Aménagement d'un très grand salon bord de mer ouvert avec un bar de salon, un mur blanc, parquet clair, une cheminée standard, un manteau de cheminée en béton, aucun téléviseur et éclairage.
Aménagement d'un très grand salon bord de mer ouvert avec un bar de salon, un mur blanc, parquet clair, une cheminée standard, un manteau de cheminée en béton, aucun téléviseur et éclairage.
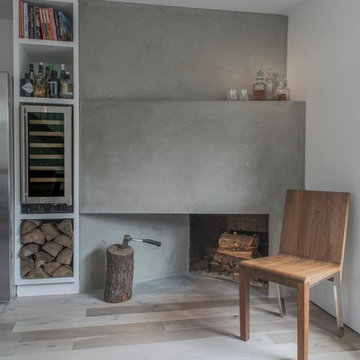
Cast ECC surround over the existing chamfered fireplace
Photography: Sean McBride
Idée de décoration pour un petit salon nordique fermé avec un mur blanc, parquet clair, une cheminée d'angle, un manteau de cheminée en béton, aucun téléviseur et un sol beige.
Idée de décoration pour un petit salon nordique fermé avec un mur blanc, parquet clair, une cheminée d'angle, un manteau de cheminée en béton, aucun téléviseur et un sol beige.

Whittney Parkinson
Cette photo montre un grand salon nature ouvert avec un mur blanc, un sol en bois brun, une cheminée double-face, un manteau de cheminée en béton et une salle de réception.
Cette photo montre un grand salon nature ouvert avec un mur blanc, un sol en bois brun, une cheminée double-face, un manteau de cheminée en béton et une salle de réception.

Completed in 2010 this 1950's Ranch transformed into a modern family home with 6 bedrooms and 4 1/2 baths. Concrete floors and counters and gray stained cabinetry are warmed by rich bold colors. Public spaces were opened to each other and the entire second level is a master suite.

This custom home built above an existing commercial building was designed to be an urban loft. The firewood neatly stacked inside the custom blue steel metal shelves becomes a design element of the fireplace. Photo by Lincoln Barber

Sean Airhart
Aménagement d'un salon contemporain avec un manteau de cheminée en béton, sol en béton ciré, un mur gris, une cheminée standard et un téléviseur encastré.
Aménagement d'un salon contemporain avec un manteau de cheminée en béton, sol en béton ciré, un mur gris, une cheminée standard et un téléviseur encastré.
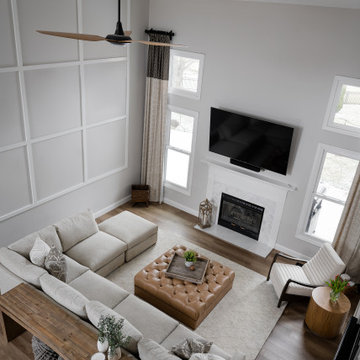
Our design studio gave the main floor of this home a minimalist, Scandinavian-style refresh while actively focusing on creating an inviting and welcoming family space. We achieved this by upgrading all of the flooring for a cohesive flow and adding cozy, custom furnishings and beautiful rugs, art, and accent pieces to complement a bright, lively color palette.
In the living room, we placed the TV unit above the fireplace and added stylish furniture and artwork that holds the space together. The powder room got fresh paint and minimalist wallpaper to match stunning black fixtures, lighting, and mirror. The dining area was upgraded with a gorgeous wooden dining set and console table, pendant lighting, and patterned curtains that add a cheerful tone.
---
Project completed by Wendy Langston's Everything Home interior design firm, which serves Carmel, Zionsville, Fishers, Westfield, Noblesville, and Indianapolis.
For more about Everything Home, see here: https://everythinghomedesigns.com/
To learn more about this project, see here:
https://everythinghomedesigns.com/portfolio/90s-transformation/
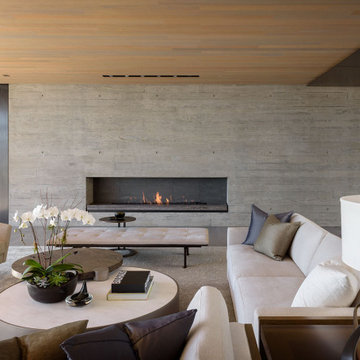
Cette photo montre un salon moderne avec une cheminée ribbon et un manteau de cheminée en béton.

Idée de décoration pour un grand salon design ouvert avec une salle de réception, une cheminée standard, un mur blanc, un sol en bois brun, un manteau de cheminée en béton et aucun téléviseur.

Exemple d'un salon moderne de taille moyenne et fermé avec une salle de réception, un mur beige, parquet clair, une cheminée ribbon, un manteau de cheminée en béton, aucun téléviseur et un sol marron.

Photographer: Terri Glanger
Inspiration pour un salon design ouvert avec un mur jaune, un sol en bois brun, aucun téléviseur, un sol orange, une cheminée standard et un manteau de cheminée en béton.
Inspiration pour un salon design ouvert avec un mur jaune, un sol en bois brun, aucun téléviseur, un sol orange, une cheminée standard et un manteau de cheminée en béton.
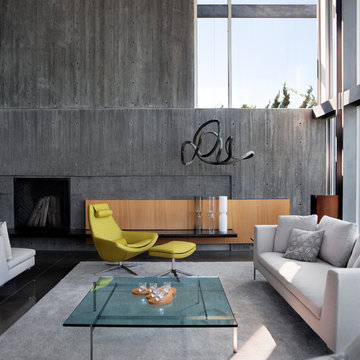
Paul Warchol
Cette image montre un salon minimaliste avec un manteau de cheminée en béton.
Cette image montre un salon minimaliste avec un manteau de cheminée en béton.

A cozy reading nook with deep storage benches is tucked away just off the main living space. Its own operable windows bring in plenty of natural light, although the anglerfish-like wall mounted reading lamp is a welcome addition. Photography: Andrew Pogue Photography.
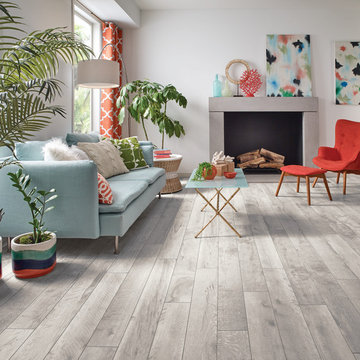
Cette photo montre un salon éclectique de taille moyenne et ouvert avec une salle de réception, un mur blanc, parquet clair, une cheminée standard, un manteau de cheminée en béton, aucun téléviseur et un sol gris.
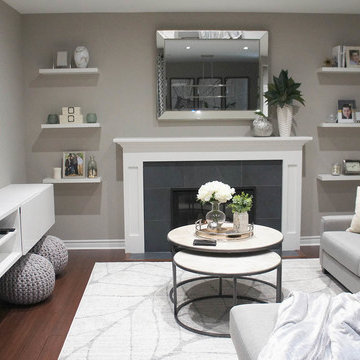
This renovation involved new flooring, lighting, wall paint, fireplace mantel and surround. It is simplicity at its finest with wall mounted cabinets for storage, floating shelves, accents of warm wood tones and subtle pops of color in the cushions and drapery panels.
Project completed by Toronto interior design firm Camden Lane Interiors, which serves Toronto.
For more about Camden Lane Interiors, click here: https://www.camdenlaneinteriors.com/
To learn more about this project, click here: https://www.camdenlaneinteriors.com/portfolio-item/etobicoke-residence/
Idées déco de salons gris avec un manteau de cheminée en béton
1