Idées déco de salons gris avec un manteau de cheminée en bois
Trier par :
Budget
Trier par:Populaires du jour
141 - 160 sur 1 818 photos
1 sur 3
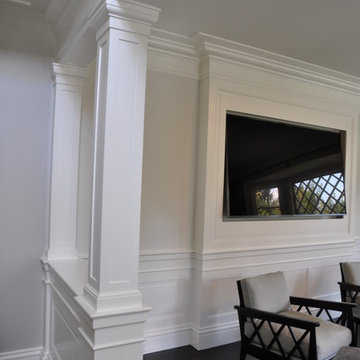
Exemple d'un grand salon chic fermé avec un mur blanc, parquet foncé, une salle de réception, une cheminée standard, un manteau de cheminée en bois et aucun téléviseur.
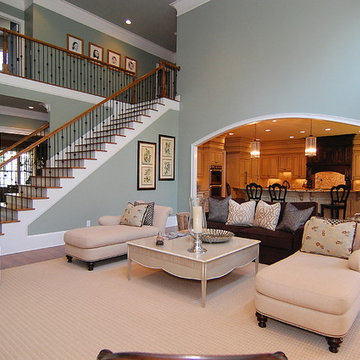
Exemple d'un grand salon chic ouvert avec un mur gris, parquet foncé, une cheminée standard, un manteau de cheminée en bois, un téléviseur dissimulé et un sol marron.
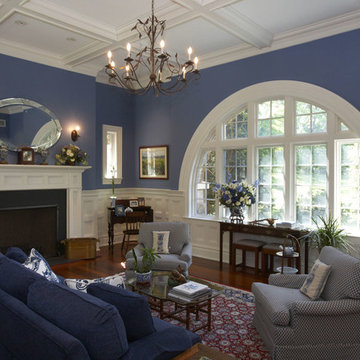
Réalisation d'un salon tradition avec un mur bleu, parquet foncé, une cheminée standard et un manteau de cheminée en bois.
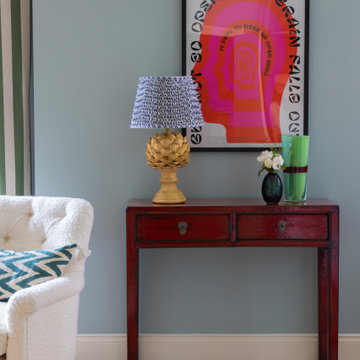
Idées déco pour un grand salon victorien fermé avec une bibliothèque ou un coin lecture, un mur bleu, parquet clair, une cheminée standard et un manteau de cheminée en bois.

Entry way with view of wet bar from the living space Designed by Bob Chatham Custom Home Designs. Rustic Mediterranean inspired home built in Regatta Bay Golf and Yacht Club.
Phillip Vlahos With Destin Custom Home Builders
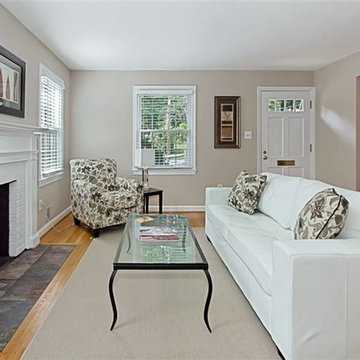
Living Room update in preparation of impending property sale. Sand & refinished oak hardwood floors, painted brick fireplace surround, wood mantle & surround, white faux wood blinds, comfort gray walls
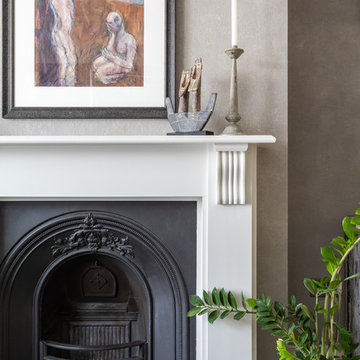
The client wanted to update this Victorian Sitting Room into a calm and contemporary space that allowed their art to really shine. With the help of our specialist decorating team we came up with a bespoke concrete finish that was the perfect grey with enough warmth in it. The white woodwork in the room was actually a pale stone colour that was softer than a standard white paint.
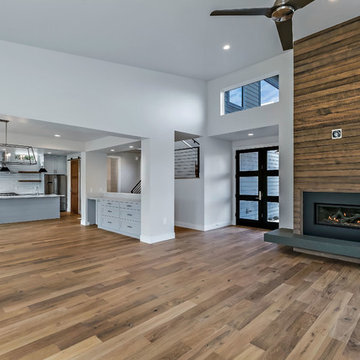
Open floor plan featuring a linear layout for the living room, dining room and kitchen. The fireplace surround was created by staining fir with a semi-solid black stain and wiping each piece by hand. Our finish carpenter did an amazing job of laying it out and nailing to the wall using 1/20" spacers. The hearth is a quartz product made to look like concrete.
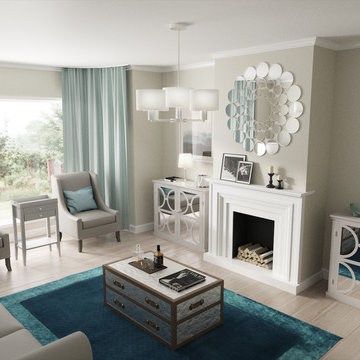
Niamh O'Sullivan
Cette photo montre un salon moderne de taille moyenne et fermé avec un mur gris, sol en stratifié, une cheminée standard, un manteau de cheminée en bois et aucun téléviseur.
Cette photo montre un salon moderne de taille moyenne et fermé avec un mur gris, sol en stratifié, une cheminée standard, un manteau de cheminée en bois et aucun téléviseur.

Just because there isn't floor space to add a freestanding bookcase, doesn't mean there aren't other alternative solutions to displaying your favorite books. We introduced invisible shelves that allow for books to float on a wall and still had room to add artwork.
Photographer: Stephani Buchman
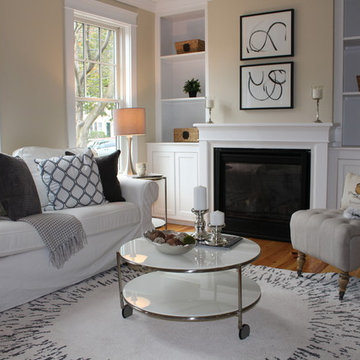
Staging helped show this small sitting space off the kitchen that had multiple door openings. Sold immediately after staging. The buyer said the staging definitely helped her see how the home could work.
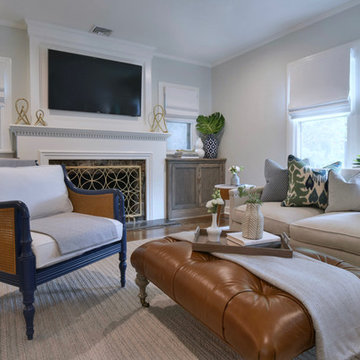
Idées déco pour un salon classique de taille moyenne et fermé avec un mur gris, un sol en bois brun, une cheminée standard, un manteau de cheminée en bois et un téléviseur fixé au mur.
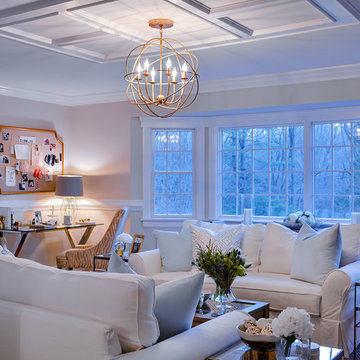
Project Cooper & Ella - Living Room -
Long Island, NY
Interior Design: Jeanne Campana Design
www.jeannecampanadesign.com
Cette photo montre un salon chic de taille moyenne et fermé avec un mur gris, un sol en bois brun, une cheminée standard, un manteau de cheminée en bois et un téléviseur fixé au mur.
Cette photo montre un salon chic de taille moyenne et fermé avec un mur gris, un sol en bois brun, une cheminée standard, un manteau de cheminée en bois et un téléviseur fixé au mur.
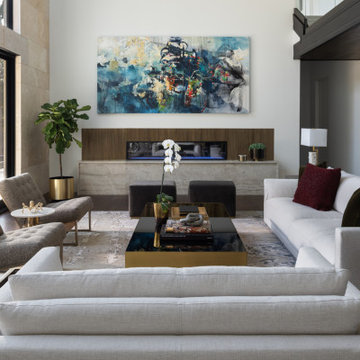
Cette photo montre un salon tendance ouvert avec une salle de réception, un mur blanc, parquet foncé, une cheminée ribbon, un manteau de cheminée en bois et aucun téléviseur.
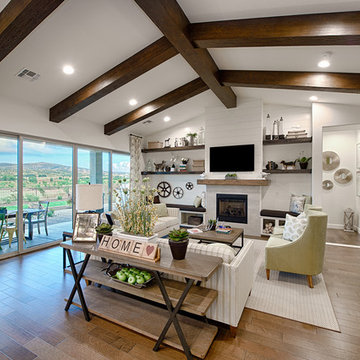
Cette photo montre un salon nature avec un mur blanc, un sol en bois brun, une cheminée standard, un manteau de cheminée en bois et un téléviseur fixé au mur.
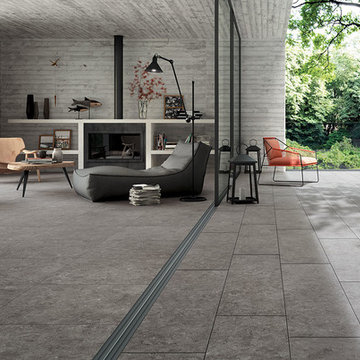
Na.me Gris Belge | Available at Ceramo Tiles
The Na.me range is a unique collection of stones in a complete and versatile palette.
Réalisation d'un salon design ouvert avec un mur gris, un sol en carrelage de porcelaine, un poêle à bois, un manteau de cheminée en bois et aucun téléviseur.
Réalisation d'un salon design ouvert avec un mur gris, un sol en carrelage de porcelaine, un poêle à bois, un manteau de cheminée en bois et aucun téléviseur.
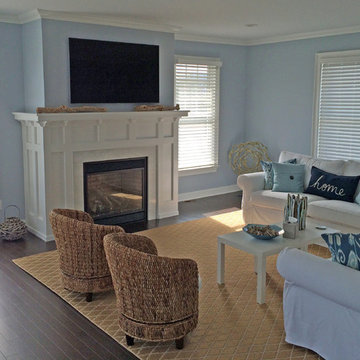
The cozy living room of this second home is on the second floor and includes a deck and fireplace for relaxing after a day at the beach. Designed by James Wentling/Architect and built by LaBaugh Builders.
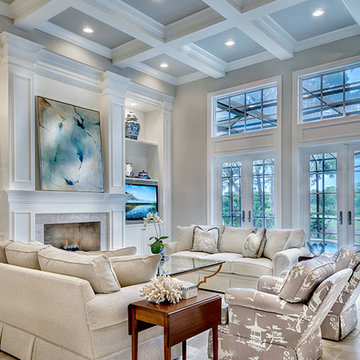
M.E. Parker Photography
Idée de décoration pour un salon tradition ouvert avec un sol en travertin, une cheminée standard et un manteau de cheminée en bois.
Idée de décoration pour un salon tradition ouvert avec un sol en travertin, une cheminée standard et un manteau de cheminée en bois.
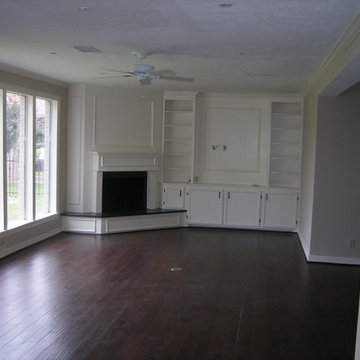
We modified the builtins to allow for a mounted tv. Given this room's layout, we felt it was important to give the homebuyers a designated space for the tv. (There really wasn't any other place to put it, considering the many windows, exits and entries to the room, and fireplace location.) We also paneled over the brick facade on the fireplace and created a mantel for a nice styling opportunity. Dark hardwood floors were installed around an in-floor power source, which is crucial in any room: we try to make sure there's at least one outlet in the floor when we have an opportunity to do so! Picture frame and crown moulding completed the details in this room.
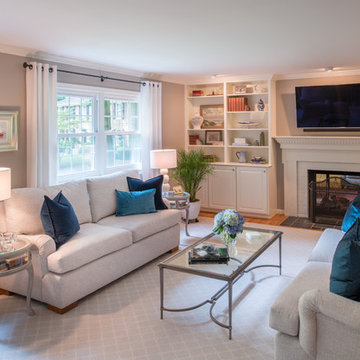
John Cole
Aménagement d'un salon classique de taille moyenne et ouvert avec un mur gris, un sol en bois brun, une cheminée double-face, un manteau de cheminée en bois, un téléviseur fixé au mur et un sol beige.
Aménagement d'un salon classique de taille moyenne et ouvert avec un mur gris, un sol en bois brun, une cheminée double-face, un manteau de cheminée en bois, un téléviseur fixé au mur et un sol beige.
Idées déco de salons gris avec un manteau de cheminée en bois
8