Idées déco de salons gris avec un manteau de cheminée en carrelage
Trier par :
Budget
Trier par:Populaires du jour
1 - 20 sur 3 459 photos
1 sur 3
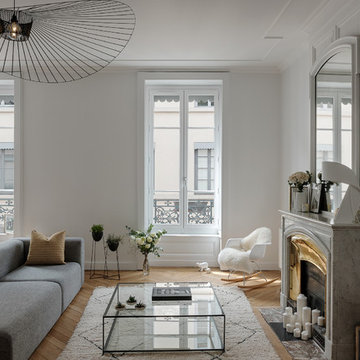
Kevin CARY
Idées déco pour un salon contemporain fermé avec une salle de réception, un mur blanc, parquet clair, une cheminée standard, un manteau de cheminée en carrelage, un sol beige et éclairage.
Idées déco pour un salon contemporain fermé avec une salle de réception, un mur blanc, parquet clair, une cheminée standard, un manteau de cheminée en carrelage, un sol beige et éclairage.

Jennifer Janviere
Réalisation d'un salon tradition de taille moyenne et ouvert avec un mur blanc, parquet foncé, une cheminée standard, un manteau de cheminée en carrelage et un téléviseur encastré.
Réalisation d'un salon tradition de taille moyenne et ouvert avec un mur blanc, parquet foncé, une cheminée standard, un manteau de cheminée en carrelage et un téléviseur encastré.

Spacecrafting
Aménagement d'un salon classique de taille moyenne et ouvert avec un mur gris, parquet foncé, une cheminée standard, un manteau de cheminée en carrelage et un téléviseur encastré.
Aménagement d'un salon classique de taille moyenne et ouvert avec un mur gris, parquet foncé, une cheminée standard, un manteau de cheminée en carrelage et un téléviseur encastré.

This modern farmhouse living room features a custom shiplap fireplace by Stonegate Builders, with custom-painted cabinetry by Carver Junk Company. The large rug pattern is mirrored in the handcrafted coffee and end tables, made just for this space.

Here's what our clients from this project had to say:
We LOVE coming home to our newly remodeled and beautiful 41 West designed and built home! It was such a pleasure working with BJ Barone and especially Paul Widhalm and the entire 41 West team. Everyone in the organization is incredibly professional and extremely responsive. Personal service and strong attention to the client and details are hallmarks of the 41 West construction experience. Paul was with us every step of the way as was Ed Jordon (Gary David Designs), a 41 West highly recommended designer. When we were looking to build our dream home, we needed a builder who listened and understood how to bring our ideas and dreams to life. They succeeded this with the utmost honesty, integrity and quality!
41 West has exceeded our expectations every step of the way, and we have been overwhelmingly impressed in all aspects of the project. It has been an absolute pleasure working with such devoted, conscientious, professionals with expertise in their specific fields. Paul sets the tone for excellence and this level of dedication carries through the project. We so appreciated their commitment to perfection...So much so that we also hired them for two more remodeling projects.
We love our home and would highly recommend 41 West to anyone considering building or remodeling a home.

Inspiration pour un très grand salon mansardé ou avec mezzanine minimaliste avec un mur gris, parquet clair, une cheminée ribbon, un téléviseur fixé au mur, un sol marron, un plafond voûté et un manteau de cheminée en carrelage.
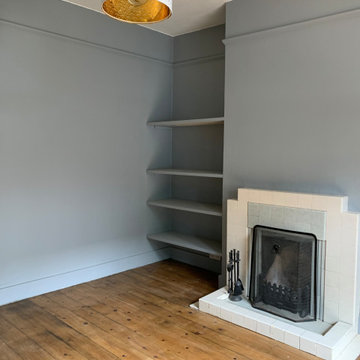
A simple backdrop for the tenants to make their own with their furniture and styling. The room was refreshed with paint, a new pendant light, the fireplace was painted, leaving the grey to work with the wall colour and the floor was improved with sanding and oil.
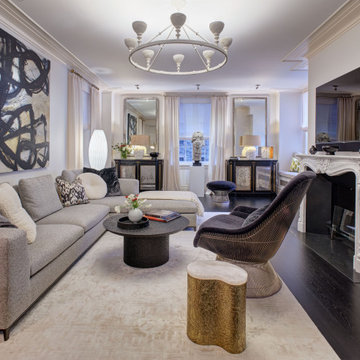
Cette image montre un grand salon design ouvert avec un mur gris, parquet foncé, une cheminée standard, un manteau de cheminée en carrelage, un téléviseur fixé au mur et un sol noir.
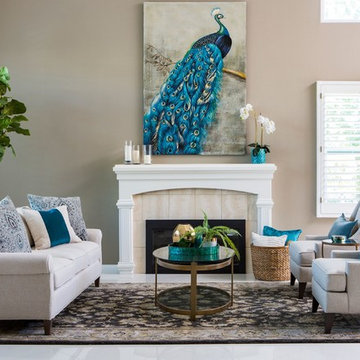
Idée de décoration pour un salon minimaliste de taille moyenne et ouvert avec un mur beige, une cheminée standard, un manteau de cheminée en carrelage, aucun téléviseur et un sol blanc.
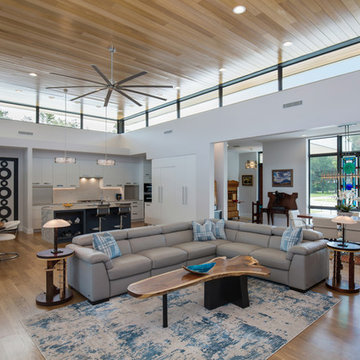
Ryan Gamma Photography
Réalisation d'un salon design de taille moyenne et ouvert avec un mur blanc, parquet clair, une cheminée ribbon, un manteau de cheminée en carrelage, un téléviseur fixé au mur et un sol marron.
Réalisation d'un salon design de taille moyenne et ouvert avec un mur blanc, parquet clair, une cheminée ribbon, un manteau de cheminée en carrelage, un téléviseur fixé au mur et un sol marron.
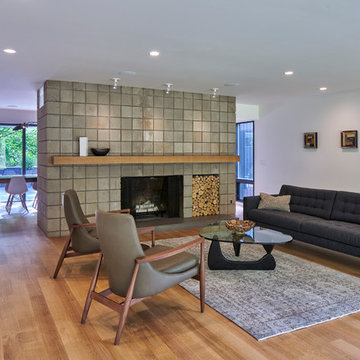
Exemple d'un salon rétro avec un mur blanc, parquet clair, une cheminée standard, un manteau de cheminée en carrelage et un sol beige.

Gorgeous Modern Waterfront home with concrete floors,
walls of glass, open layout, glass stairs,
Aménagement d'un grand salon contemporain ouvert avec un mur blanc, sol en béton ciré, une salle de réception, une cheminée standard, un manteau de cheminée en carrelage, aucun téléviseur et un sol gris.
Aménagement d'un grand salon contemporain ouvert avec un mur blanc, sol en béton ciré, une salle de réception, une cheminée standard, un manteau de cheminée en carrelage, aucun téléviseur et un sol gris.
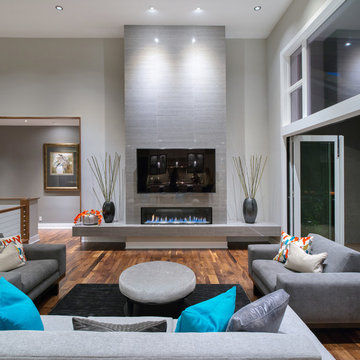
Idée de décoration pour un grand salon design avec un mur gris, un sol en bois brun et un manteau de cheminée en carrelage.

Giovanni Photography
Idées déco pour un salon classique ouvert avec une salle de réception, un mur blanc, une cheminée ribbon, un manteau de cheminée en carrelage, un téléviseur fixé au mur et éclairage.
Idées déco pour un salon classique ouvert avec une salle de réception, un mur blanc, une cheminée ribbon, un manteau de cheminée en carrelage, un téléviseur fixé au mur et éclairage.
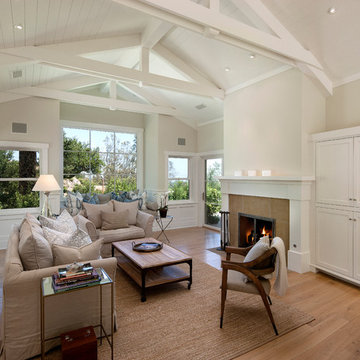
NMA Architects
Aménagement d'un grand salon classique ouvert avec une cheminée standard, un manteau de cheminée en carrelage, une salle de réception, un mur beige, parquet clair et aucun téléviseur.
Aménagement d'un grand salon classique ouvert avec une cheminée standard, un manteau de cheminée en carrelage, une salle de réception, un mur beige, parquet clair et aucun téléviseur.
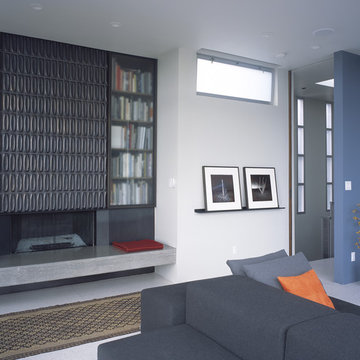
Photos Courtesy of Sharon Risedorph
Inspiration pour un salon minimaliste avec un manteau de cheminée en carrelage.
Inspiration pour un salon minimaliste avec un manteau de cheminée en carrelage.

Charles Lauersdorf
Realty Pro Shots
Idées déco pour un salon contemporain ouvert avec un mur gris, parquet foncé, une cheminée ribbon, un manteau de cheminée en carrelage, un téléviseur encastré et un sol marron.
Idées déco pour un salon contemporain ouvert avec un mur gris, parquet foncé, une cheminée ribbon, un manteau de cheminée en carrelage, un téléviseur encastré et un sol marron.

Photo by Marcus Gleysteen
Inspiration pour un salon traditionnel avec un mur beige, une cheminée standard et un manteau de cheminée en carrelage.
Inspiration pour un salon traditionnel avec un mur beige, une cheminée standard et un manteau de cheminée en carrelage.

What began as a renovation project morphed into a new house, driven by the natural beauty of the site.
The new structures are perfectly aligned with the coastline, and take full advantage of the views of ocean, islands, and shoals. The location is within walking distance of town and its amenities, yet miles away in the privacy it affords. The house is nestled on a nicely wooded lot, giving the residence screening from the street, with an open meadow leading to the ocean on the rear of the lot.
The design concept was driven by the serenity of the site, enhanced by textures of trees, plantings, sand and shoreline. The newly constructed house sits quietly in a location advantageously positioned to take full advantage of natural light and solar orientations. The visual calm is enhanced by the natural material: stone, wood, and metal throughout the home.
The main structures are comprised of traditional New England forms, with modern connectors serving to unify the structures. Each building is equally suited for single floor living, if that future needs is ever necessary. Unique too is an underground connection between main house and an outbuilding.
With their flowing connections, no room is isolated or ignored; instead each reflects a different level of privacy and social interaction.
Just as there are layers to the exterior in beach, field, forest and oceans, the inside has a layered approach. Textures in wood, stone, and neutral colors combine with the warmth of linens, wools, and metals. Personality and character of the interiors and its furnishings are tailored to the client’s lifestyle. Rooms are arranged and organized in an intersection of public and private spaces. The quiet palette within reflects the nature outside, enhanced with artwork and accessories.
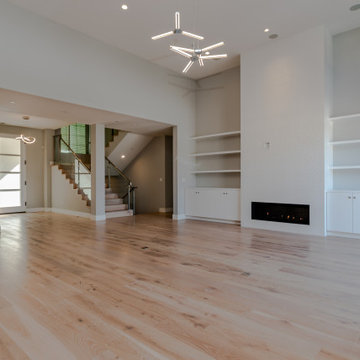
Living room - large transitional formal and open concept white oak wood floor, Porcelanosa fireplace tiles, white flat panel cabinetry, gray walls, solid wood stairs, chrome pendant, 4-panel entry door in Los Altos.
Idées déco de salons gris avec un manteau de cheminée en carrelage
1