Idées déco de salons gris avec un mur multicolore
Trier par :
Budget
Trier par:Populaires du jour
81 - 100 sur 589 photos
1 sur 3
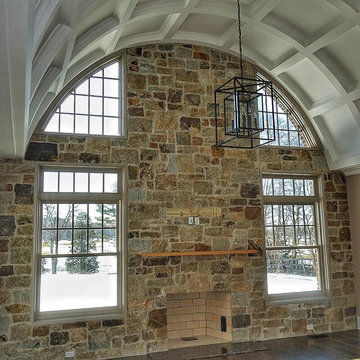
The shape of this interior wall made with the Quarry Mill's Portland natural thin stone veneer helps draw your eye to the exquisite arched ceiling. Portland is a castle rock style natural gneiss thin stone veneer. The stone gets its character from closely woven and deeply pronounced grains. The colors are mostly shades of grey and beige with an occasional darker earthy brown. The stone has a relatively smooth and natural texture. The large blocky rectangular pieces have been split on four sides with a hydraulic press. The castle rock stone style is also called squares and recs or square-rec for short. Portland is a top of the line thin stone perfectly suited for grand exterior applications.
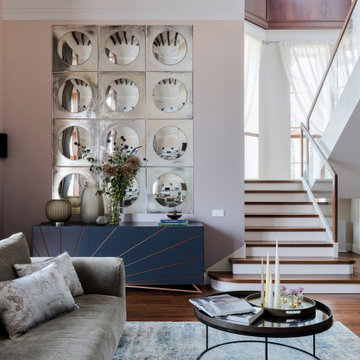
Основной вид гостиной.
Aménagement d'un grand salon mansardé ou avec mezzanine contemporain avec un mur multicolore, un sol en bois brun, une cheminée double-face, un manteau de cheminée en pierre, un téléviseur fixé au mur, un sol marron, poutres apparentes et du papier peint.
Aménagement d'un grand salon mansardé ou avec mezzanine contemporain avec un mur multicolore, un sol en bois brun, une cheminée double-face, un manteau de cheminée en pierre, un téléviseur fixé au mur, un sol marron, poutres apparentes et du papier peint.
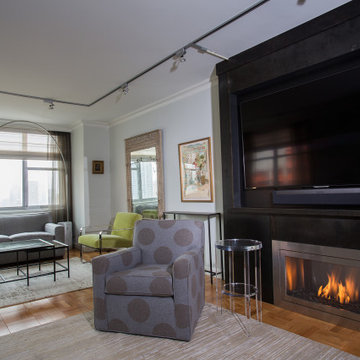
Our Long Island design studio gave this home an eclectic, modern look with brightly colored accent walls, warm wood flooring, abstracts prints, and patterned upholstery.
---
Project designed by Long Island interior design studio Annette Jaffe Interiors. They serve Long Island including the Hamptons, as well as NYC, the tri-state area, and Boca Raton, FL.
---
For more about Annette Jaffe Interiors, click here: https://annettejaffeinteriors.com/
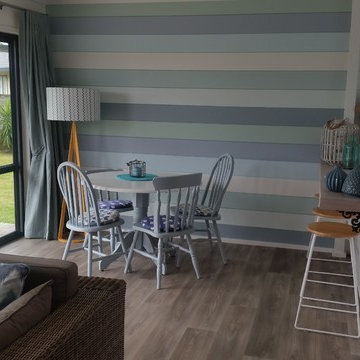
Jackie Jones
Exemple d'un salon bord de mer de taille moyenne et ouvert avec un mur multicolore, un sol en vinyl et un sol gris.
Exemple d'un salon bord de mer de taille moyenne et ouvert avec un mur multicolore, un sol en vinyl et un sol gris.
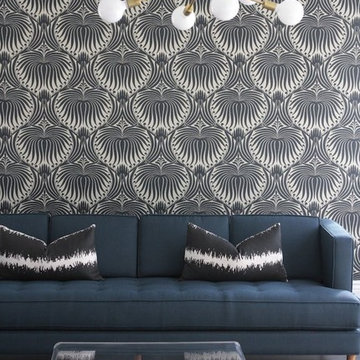
Exemple d'un salon rétro avec une salle de réception, un mur multicolore et parquet foncé.
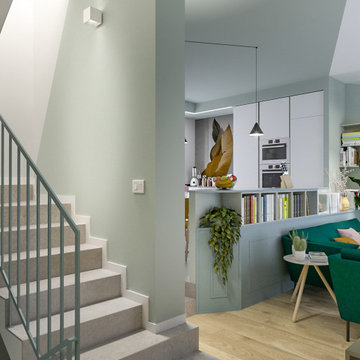
Liadesign
Inspiration pour un salon nordique de taille moyenne et ouvert avec une bibliothèque ou un coin lecture, un mur multicolore, parquet clair et un téléviseur fixé au mur.
Inspiration pour un salon nordique de taille moyenne et ouvert avec une bibliothèque ou un coin lecture, un mur multicolore, parquet clair et un téléviseur fixé au mur.
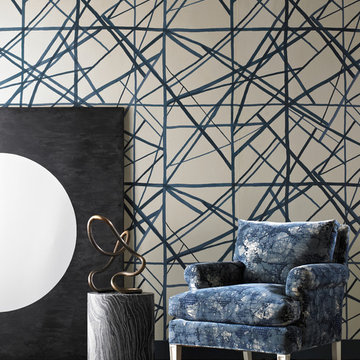
Inspiration pour un salon design de taille moyenne et fermé avec une salle de réception, un mur multicolore et parquet foncé.
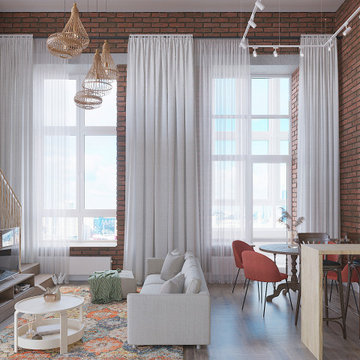
Inspiration pour un salon mansardé ou avec mezzanine vintage de taille moyenne avec un mur multicolore, un sol en vinyl, aucune cheminée, un téléviseur indépendant, un sol marron et un mur en parement de brique.
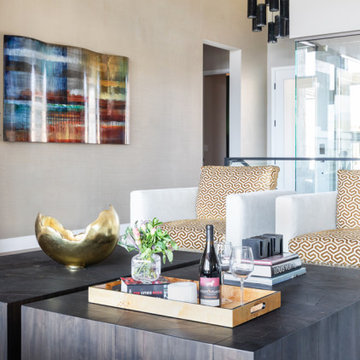
Our studio got to work with incredible clients to design this new-build home from the ground up in the gorgeous Castle Pines Village. We wanted to make certain that we showcased the breathtaking views, so we designed the entire space around the vistas. Our inspiration for this home was a mix of modern design and mountain style homes, and we made sure to add natural finishes and textures throughout. The fireplace in the great room is a perfect example of this, as we featured an Italian marble in different finishes and tied it together with an iron mantle. All the finishes, furniture, and material selections were hand-picked–like the 200-pound chandelier in the master bedroom and the hand-made wallpaper in the living room–to accentuate the natural setting of the home as well as to serve as focal design points themselves.
---
Project designed by Miami interior designer Margarita Bravo. She serves Miami as well as surrounding areas such as Coconut Grove, Key Biscayne, Miami Beach, North Miami Beach, and Hallandale Beach.
For more about MARGARITA BRAVO, click here: https://www.margaritabravo.com/
To learn more about this project, click here:
https://www.margaritabravo.com/portfolio/castle-pines-village-interior-design/
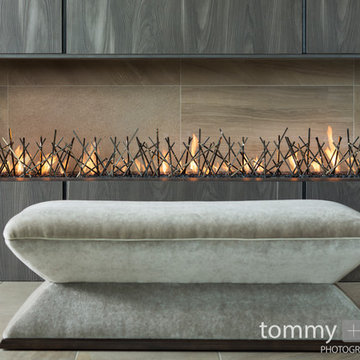
Tommy Daspit Photographer
Exemple d'un grand salon chic ouvert avec une salle de réception, un mur multicolore, un sol en carrelage de céramique, une cheminée ribbon, un manteau de cheminée en bois, un téléviseur encastré et un sol beige.
Exemple d'un grand salon chic ouvert avec une salle de réception, un mur multicolore, un sol en carrelage de céramique, une cheminée ribbon, un manteau de cheminée en bois, un téléviseur encastré et un sol beige.
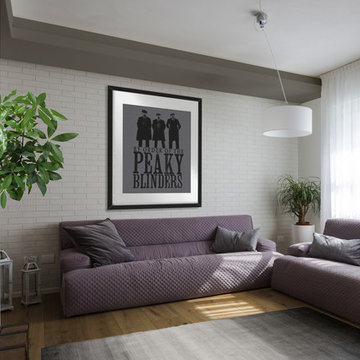
Idées déco pour un grand salon industriel ouvert avec une bibliothèque ou un coin lecture, un mur multicolore, un sol en bois brun et un téléviseur fixé au mur.
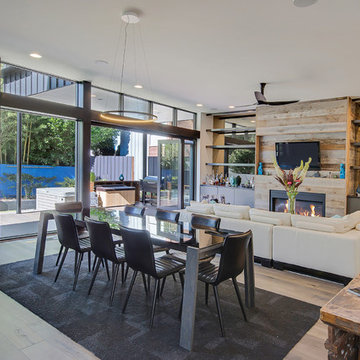
The main living space has a strong connection to the rear yard by way of a 20 foot long wall of glass. A glass accordion door folds away to eliminate the boundary between the living room and covered rear deck.
The interior materials are a calming, sophisticated palette of tile, wood, painted casework, and glass in monochromatic grays, with white walls, and punches of brass hardware. The master bathroom shower features floor to ceiling black tile, a frosted glass window, and large skylight overhead.
Photo by Erin Riddle of KLiK Concepts http://www.klikconcepts.com/
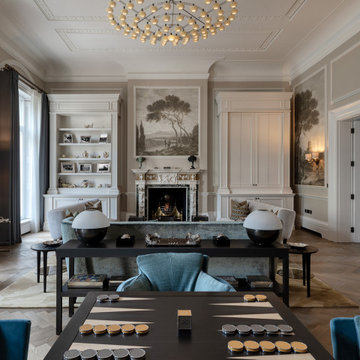
Idée de décoration pour un très grand salon tradition ouvert avec une salle de réception, un mur multicolore, un sol en bois brun, une cheminée standard, un manteau de cheminée en pierre, un téléviseur encastré, un plafond à caissons, du papier peint et éclairage.
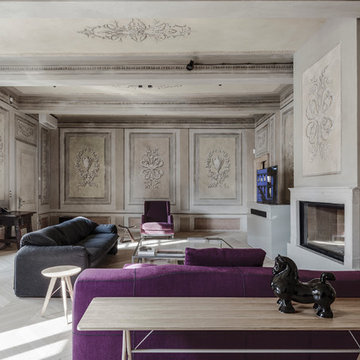
Davide Galli
Inspiration pour un grand salon design ouvert avec une salle de réception, un mur multicolore, parquet clair, une cheminée standard, un manteau de cheminée en plâtre et un téléviseur indépendant.
Inspiration pour un grand salon design ouvert avec une salle de réception, un mur multicolore, parquet clair, une cheminée standard, un manteau de cheminée en plâtre et un téléviseur indépendant.
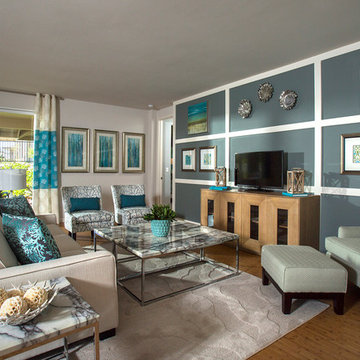
Ryan Siphers Photography
Idée de décoration pour un salon design de taille moyenne et ouvert avec un mur multicolore, un téléviseur indépendant et parquet en bambou.
Idée de décoration pour un salon design de taille moyenne et ouvert avec un mur multicolore, un téléviseur indépendant et parquet en bambou.
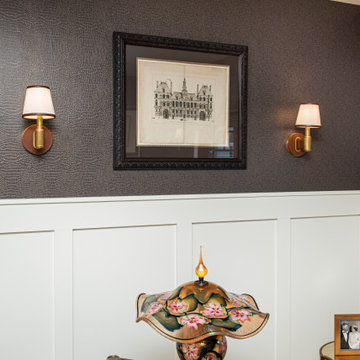
Every detail of this European villa-style home exudes a uniquely finished feel. Our design goals were to invoke a sense of travel while simultaneously cultivating a homely and inviting ambience. This project reflects our commitment to crafting spaces seamlessly blending luxury with functionality.
In the home office, we embraced a funky yet chic Parisian flair. The ambience is enriched by the inclusion of animal prints, lacquered wainscotting, and skirting, contributing to the lively atmosphere of this workspace designed for a working woman.
---
Project completed by Wendy Langston's Everything Home interior design firm, which serves Carmel, Zionsville, Fishers, Westfield, Noblesville, and Indianapolis.
For more about Everything Home, see here: https://everythinghomedesigns.com/
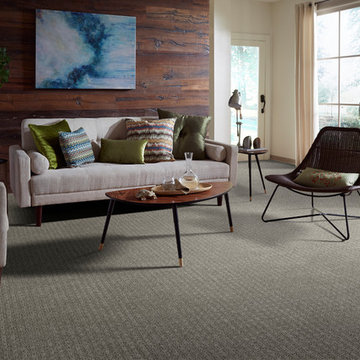
Cette photo montre un salon chic de taille moyenne et fermé avec une salle de réception, un mur multicolore, moquette, une cheminée standard, aucun téléviseur et un sol vert.
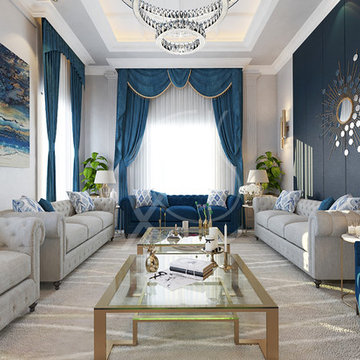
As opposed to the men's majlis room of the modern luxury house interior design in Riyadh, Saudi Arabia, this women's majlis area is more vibrant in its colour scheme by the use of deep turquoise for the signature wall, curtains and cushions, which offsets the beige of the carpet and Chester sofas.
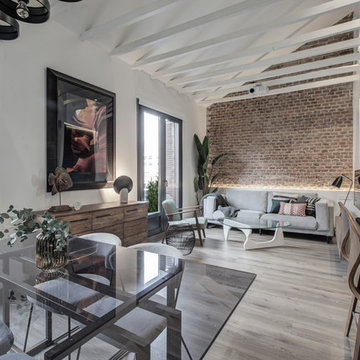
oovivoo, fotografoADP, Nacho Useros
Idée de décoration pour un salon urbain de taille moyenne avec un mur multicolore, sol en stratifié, un téléviseur fixé au mur et un sol marron.
Idée de décoration pour un salon urbain de taille moyenne avec un mur multicolore, sol en stratifié, un téléviseur fixé au mur et un sol marron.
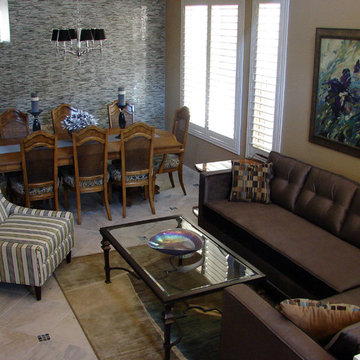
A mix of traditional and contemporary furnishings to create a transitional space.
Cette image montre un salon bohème de taille moyenne et ouvert avec une salle de réception, un mur multicolore, un sol en carrelage de céramique, aucune cheminée, aucun téléviseur et un sol multicolore.
Cette image montre un salon bohème de taille moyenne et ouvert avec une salle de réception, un mur multicolore, un sol en carrelage de céramique, aucune cheminée, aucun téléviseur et un sol multicolore.
Idées déco de salons gris avec un mur multicolore
5