Idées déco de salons gris avec un sol beige
Trier par :
Budget
Trier par:Populaires du jour
21 - 40 sur 4 515 photos
1 sur 3
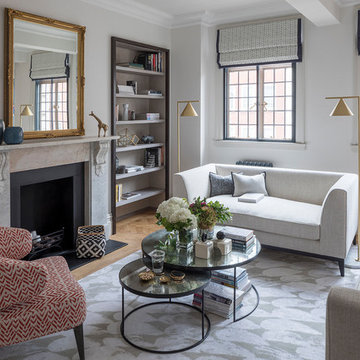
Cette photo montre un salon chic de taille moyenne et fermé avec un mur gris, une cheminée standard, un manteau de cheminée en pierre, un sol beige, une salle de réception et un sol en bois brun.
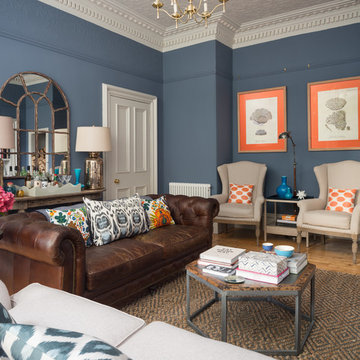
Zac and Zac
Cette image montre un salon traditionnel de taille moyenne et fermé avec un mur bleu, parquet clair, un sol beige et éclairage.
Cette image montre un salon traditionnel de taille moyenne et fermé avec un mur bleu, parquet clair, un sol beige et éclairage.
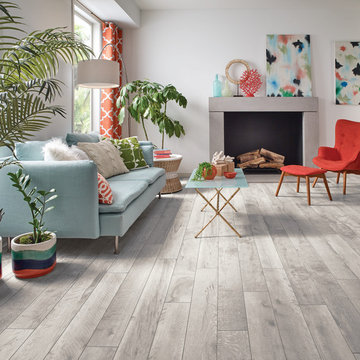
Réalisation d'un salon style shabby chic de taille moyenne et ouvert avec une salle de réception, un mur blanc, un sol en vinyl, une cheminée standard, un manteau de cheminée en métal, aucun téléviseur et un sol beige.
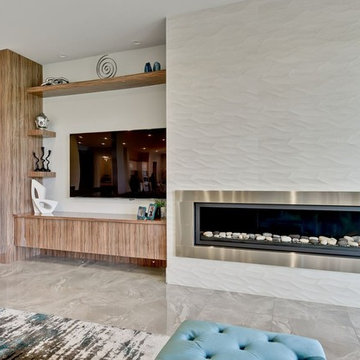
Inspiration pour un grand salon minimaliste fermé avec un mur beige, une cheminée ribbon, un manteau de cheminée en métal et un sol beige.
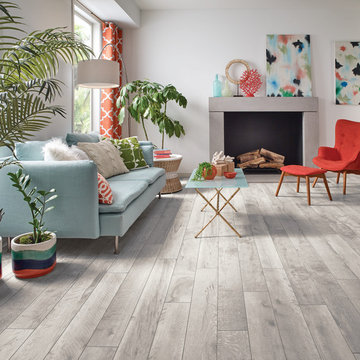
Exemple d'un salon tendance de taille moyenne et ouvert avec un mur blanc, un sol en vinyl, une cheminée standard, aucun téléviseur, un sol beige et éclairage.
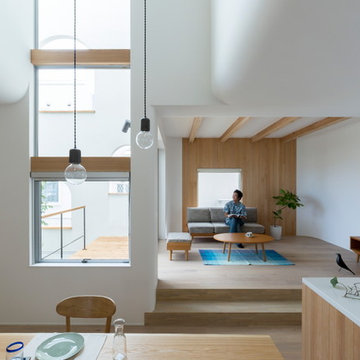
Idées déco pour un salon scandinave de taille moyenne avec un mur blanc, parquet clair et un sol beige.

Praised for its visually appealing, modern yet comfortable design, this Scottsdale residence took home the gold in the 2014 Design Awards from Professional Builder magazine. Built by Calvis Wyant Luxury Homes, the 5,877-square-foot residence features an open floor plan that includes Western Window Systems’ multi-slide pocket doors to allow for optimal inside-to-outside flow. Tropical influences such as covered patios, a pool, and reflecting ponds give the home a lush, resort-style feel.
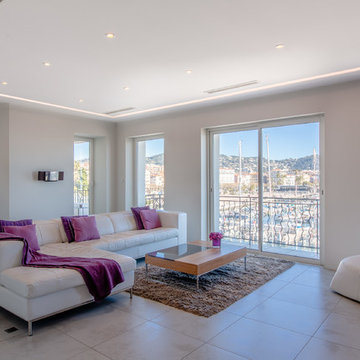
ROY Christian
Idées déco pour un salon contemporain ouvert avec un mur blanc et un sol beige.
Idées déco pour un salon contemporain ouvert avec un mur blanc et un sol beige.

This built-in window seat creates not only extra seating in this small living room but adds a cozy spot to curl up and read a book. A niche spot in the home adding storage and fun!
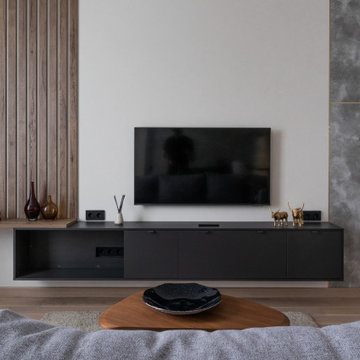
Гостиная в светлых тонах, декоративные рейки, диван серый, латунные молдинги
Idées déco pour un salon gris et blanc contemporain de taille moyenne avec un mur gris, un sol en bois brun, un sol beige et un plafond décaissé.
Idées déco pour un salon gris et blanc contemporain de taille moyenne avec un mur gris, un sol en bois brun, un sol beige et un plafond décaissé.
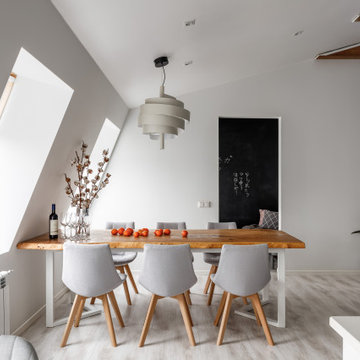
Зона гостиной и столовой.
Вместо телевизора установили проектор, который проецирует на белую стену (без экрана).
Несущие потолочные балки отделали деревянными панелями.
Обеденный стол выполнен из слэба натурального дерева и вмещает до 8 персон.

Our clients wanted the ultimate modern farmhouse custom dream home. They found property in the Santa Rosa Valley with an existing house on 3 ½ acres. They could envision a new home with a pool, a barn, and a place to raise horses. JRP and the clients went all in, sparing no expense. Thus, the old house was demolished and the couple’s dream home began to come to fruition.
The result is a simple, contemporary layout with ample light thanks to the open floor plan. When it comes to a modern farmhouse aesthetic, it’s all about neutral hues, wood accents, and furniture with clean lines. Every room is thoughtfully crafted with its own personality. Yet still reflects a bit of that farmhouse charm.
Their considerable-sized kitchen is a union of rustic warmth and industrial simplicity. The all-white shaker cabinetry and subway backsplash light up the room. All white everything complimented by warm wood flooring and matte black fixtures. The stunning custom Raw Urth reclaimed steel hood is also a star focal point in this gorgeous space. Not to mention the wet bar area with its unique open shelves above not one, but two integrated wine chillers. It’s also thoughtfully positioned next to the large pantry with a farmhouse style staple: a sliding barn door.
The master bathroom is relaxation at its finest. Monochromatic colors and a pop of pattern on the floor lend a fashionable look to this private retreat. Matte black finishes stand out against a stark white backsplash, complement charcoal veins in the marble looking countertop, and is cohesive with the entire look. The matte black shower units really add a dramatic finish to this luxurious large walk-in shower.
Photographer: Andrew - OpenHouse VC
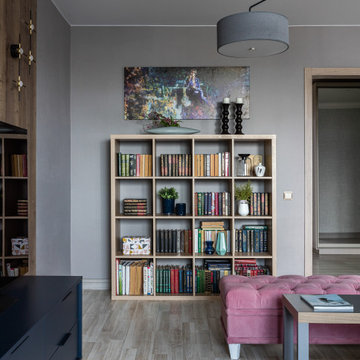
В гостиной отправной точкой при выборе цветового решения стал портрет хозяйки квартиры.
Cette photo montre un salon tendance de taille moyenne et fermé avec une bibliothèque ou un coin lecture, un mur gris, sol en stratifié, un téléviseur indépendant et un sol beige.
Cette photo montre un salon tendance de taille moyenne et fermé avec une bibliothèque ou un coin lecture, un mur gris, sol en stratifié, un téléviseur indépendant et un sol beige.
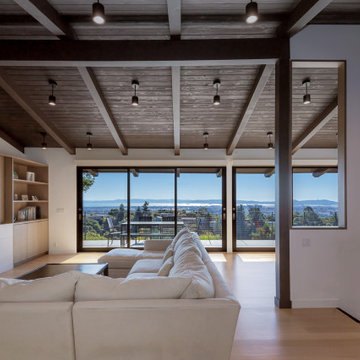
Living room with San Francisco Bay view.
Cette image montre un salon mansardé ou avec mezzanine design de taille moyenne avec un mur blanc, un sol en bois brun, une cheminée ribbon, un manteau de cheminée en pierre, un téléviseur encastré et un sol beige.
Cette image montre un salon mansardé ou avec mezzanine design de taille moyenne avec un mur blanc, un sol en bois brun, une cheminée ribbon, un manteau de cheminée en pierre, un téléviseur encastré et un sol beige.
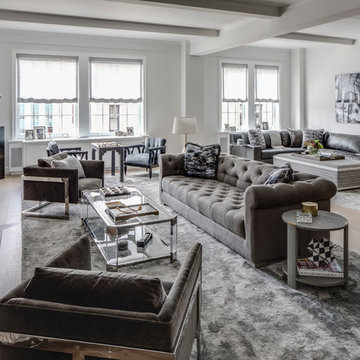
gray armchairs, dark gray leather sofa, seating areas, gray chesterfield sofa, luxury furniture,
Inspiration pour un salon design ouvert avec un mur gris, parquet clair, une cheminée standard et un sol beige.
Inspiration pour un salon design ouvert avec un mur gris, parquet clair, une cheminée standard et un sol beige.
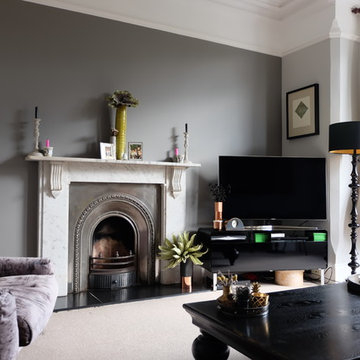
Idées déco pour un salon victorien de taille moyenne et fermé avec un mur gris, moquette, une cheminée standard, un manteau de cheminée en pierre, un téléviseur indépendant et un sol beige.
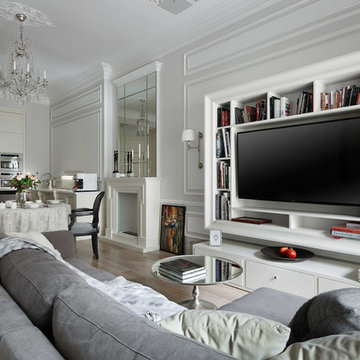
Дизайнер - Любовь Клюева
Фотограф - Иван Сорокин
Гостиная совмещенная с кухней и столовой. В интерьере преобладают пастельные тона, которые делают помещение легким, воздушным. В отделке пола - массивная доска (дуб). Стены украшены гипсовой липниной.
Кухня, зеркало, портал для камина, встроенная колонная с техникой - изготовлено по эскизам дизайнера фирмой Omega Market Premium.
Кухня оснащена техникой fulgor milano. Большая часть техники находится во встроенной колонне, а вытяжка встроена в столешницу.
Столешница - кварцевый агломерат.
Телевизор встроен в декоративную раму, которая также служит полкой для книг.

Custom Contemporary Cabinetry
Dimmable Warm White LED Lights
Magnolia/Guyana Color Combo
Inspiration pour un grand salon minimaliste ouvert avec un mur blanc, un sol en marbre, aucune cheminée, un téléviseur encastré et un sol beige.
Inspiration pour un grand salon minimaliste ouvert avec un mur blanc, un sol en marbre, aucune cheminée, un téléviseur encastré et un sol beige.
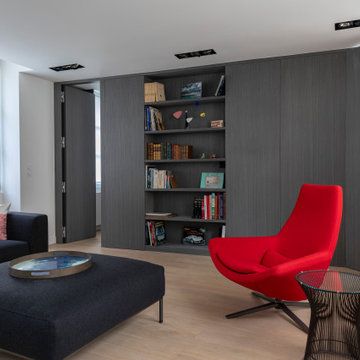
l'aménagement du salon s'harmonise avec celui de la salle à manger. De part et d'autre de la bibliothèque les panneaux habillent le mur. Secrètement ils se transforment en portes de placard ou donnent accès à la suite parentale ou aux toilettes buanderie

The living room and the kitchen were combined to create one open space. All windows were replaced and look out onto the newly landscaped yard. Three large skylights were also added. Light white oak floors provide a warm and subtle coastal feel.
Idées déco de salons gris avec un sol beige
2