Idées déco de salons gris avec un sol blanc
Trier par :
Budget
Trier par:Populaires du jour
141 - 160 sur 1 175 photos
1 sur 3
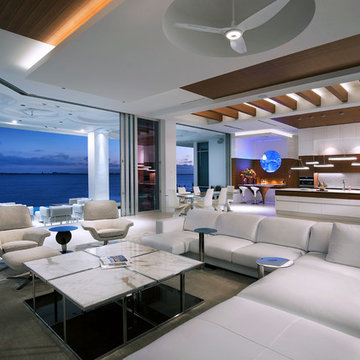
This home was designed with a clean, modern aesthetic that imposes a commanding view of its expansive riverside lot. The wide-span, open wing design provides a feeling of open movement and flow throughout the home. Interior design elements are tightly edited to their most elemental form. Simple yet daring lines simultaneously convey a sense of energy and tranquility. Super-matte, zero sheen finishes are punctuated by brightly polished stainless steel and are further contrasted by thoughtful use of natural textures and materials. The judges said “this home would be like living in a sculpture. It’s sleek and luxurious at the same time.”
The award for Best In Show goes to
RG Designs Inc. and K2 Design Group
Designers: Richard Guzman with Jenny Provost
From: Bonita Springs, Florida
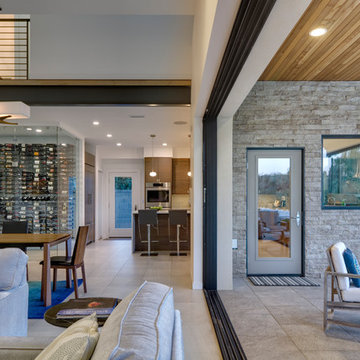
Steve Keating
Cette photo montre un salon moderne de taille moyenne et ouvert avec un mur blanc, un sol en carrelage de porcelaine, une cheminée ribbon, un manteau de cheminée en pierre, un téléviseur fixé au mur et un sol blanc.
Cette photo montre un salon moderne de taille moyenne et ouvert avec un mur blanc, un sol en carrelage de porcelaine, une cheminée ribbon, un manteau de cheminée en pierre, un téléviseur fixé au mur et un sol blanc.
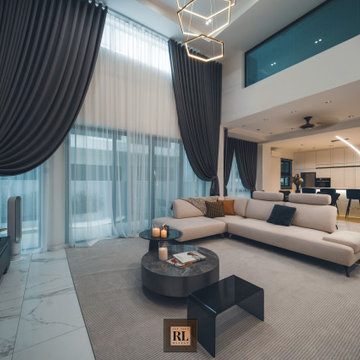
For a midcentury modern house as this, bright and clean design incorporated through open area from living to dining and dry kitchen creates atmosphere of sophistication and inspiration.
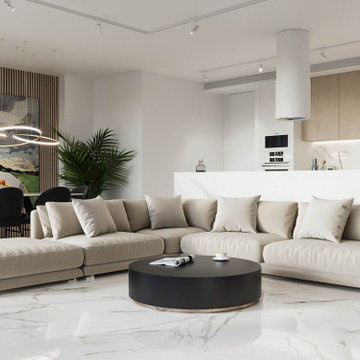
Réalisation d'un grand salon design ouvert avec un mur blanc, un sol en carrelage de porcelaine, un téléviseur fixé au mur, un sol blanc et boiseries.
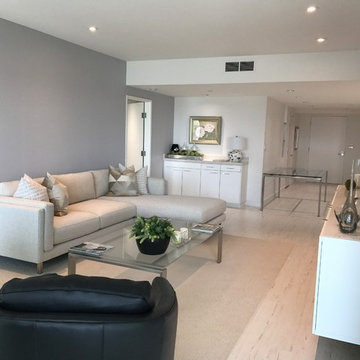
Living Room
Exemple d'un salon moderne de taille moyenne et fermé avec sol en stratifié, un sol blanc, une salle de réception, un mur gris, aucune cheminée et un téléviseur fixé au mur.
Exemple d'un salon moderne de taille moyenne et fermé avec sol en stratifié, un sol blanc, une salle de réception, un mur gris, aucune cheminée et un téléviseur fixé au mur.
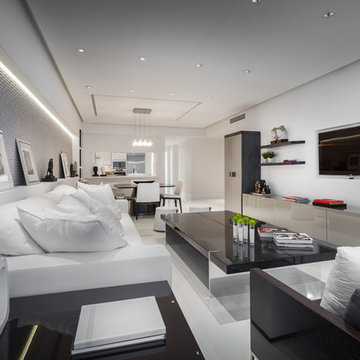
Cette photo montre un salon tendance de taille moyenne et ouvert avec un mur blanc, un sol en carrelage de porcelaine, un téléviseur fixé au mur, une salle de réception, aucune cheminée et un sol blanc.
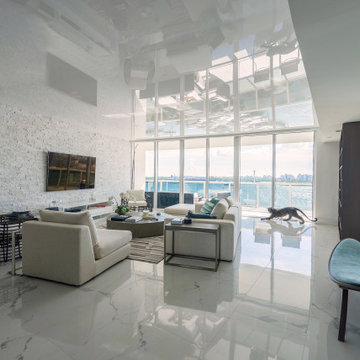
High Gloss Ceilings look great with seafront properties!
Inspiration pour un grand salon design ouvert avec un mur blanc, un sol en marbre, un téléviseur fixé au mur, un sol blanc et un plafond en papier peint.
Inspiration pour un grand salon design ouvert avec un mur blanc, un sol en marbre, un téléviseur fixé au mur, un sol blanc et un plafond en papier peint.
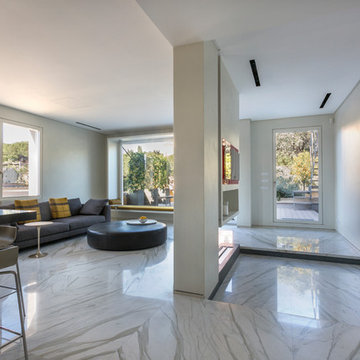
L’appartamento è collocato su una collina dei Parioli ed è stato acquistato da uno straniero che, inizialmente è venuto in Italia a studiare la lingua e poco dopo ha deciso di comprare una casa nella città eterna.
L’appartamento di circa 100 mq. è collocato all’ultimo piano di un palazzetto costruito negli anni ’40, ed ha due terrazze, una alla stessa quota dell’appartamento e la seconda è il lastrico solare corrispondente alla copertura del suo appartamento.
Gli edifici circostanti mantengono dall’edificio un’ottima distanza tanto da consentire all’intero appartamento, che si affaccia su quattro lati, una buona privacy.
L’intervento su questo spazio è stato totale.
L’obiettivo che ci siamo posti in questa ristrutturazione è stata elevare il livello di tecnologia dell’intero spazio per avere un comfort abitativo ideale.
Per ottenere questo, la prima cosa decisa è stato il riscaldamento/raffrescamento a pannelli radianti a pavimento e soffitto, annullando in questo modo gli antiestetici radiatori sotto le finestre e guadagnando così piccoli spazi destinati poi a librerie.
La seconda, l’acquisizione di pannelli fotovoltaici, la coibentazione termica di tutte le pareti esterne e del lastrico solare, l’annullamento dei ponti termici.
La terza decisione è stata quella sui materiali di rivestimento; per la ricerca ci siamo recati nella zona di Carrara ed abbiamo girato nelle cave di marmo dove la scelta è caduta sul Calacatta Oro, un marmo di particolare pregio tagliato a macchia aperta per rivestire pavimenti e pareti dei bagni.
La distribuzione planimetrica è stata totalmente rivisitata, l’ambiente soggiorno, di circa 50 mq., ha una grande vetrata e la cucina è stata lasciata a vista. L’idea è quella di uno spazio vissuto a tutto tondo, dove non esistono schermi tra le funzioni del living. Un camino al Bioetanolo è stato posto a diaframma tra l’ingresso e l’area living ed uno schermo con proiettore escono dal controsoffitto in sostituzione del classico schermo TV. La fornitura della cucina è stata realizzata da Boffi ed è l’unica parete arredata dell’ambiente, al centro una grandissima isola, che ospita il piano cottura, è realizzata con un top in granito nero.
Nella zona notte ci sono due stanze da letto e due bagni.
Le pareti interne sono state trattate con un prodotto della Kerakoll Design House, che crea un effetto materico sulle pareti dell’intero spazio, ed il battiscopa è stato inserito nello spessore delle pareti.
Gli infissi, a taglio termico sono privi di cornici e sono complanari alle pareti.
La planimetria è stata totalmente stravolta ed al volume catastale dell’immobile è stata aggiunta una serra captante con l’obiettivo di rendere performante energeticamente l’appartamento riducendo in tal modo i consumi energetici interni.
Le terrazze sono state rivestite con un pavimento flottante in legno hi-tech (farina di legno grezzo derivato da scarto selezionato e da una componente plastica ecologica), semplicissime fioriere circondano i perimetri delle terrazze con spalliere di Agrumi ed una vela retrattile ombreggia una delle terrazze.
Tutte queste lavorazioni hanno richiesto più di un anno, nel quale non poche difficoltà hanno protratto i tempi di chiusura del cantiere.
Il risultato finale sia in termini di comfort abitativo che sotto l’aspetto estetico ha soddisfatto le aspettative del cliente e della progettazione, pertanto posso dire tranquillamente che siamo pienamente soddisfatti di quanto ottenuto.
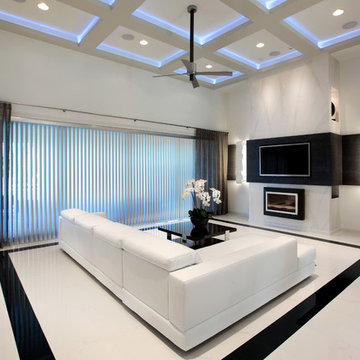
Cette photo montre un salon moderne de taille moyenne et fermé avec un mur blanc, aucune cheminée, un téléviseur fixé au mur et un sol blanc.
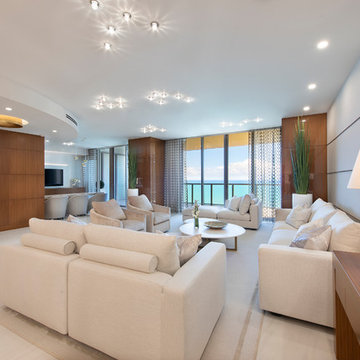
Barry Grossman Photography
Cette image montre un salon design ouvert avec un mur blanc et un sol blanc.
Cette image montre un salon design ouvert avec un mur blanc et un sol blanc.
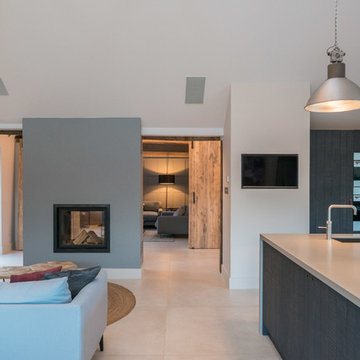
Conversion and renovation of a Grade II listed barn into a bright contemporary home
Réalisation d'un grand salon champêtre ouvert avec un mur blanc, un sol en calcaire, une cheminée double-face, un manteau de cheminée en métal et un sol blanc.
Réalisation d'un grand salon champêtre ouvert avec un mur blanc, un sol en calcaire, une cheminée double-face, un manteau de cheminée en métal et un sol blanc.
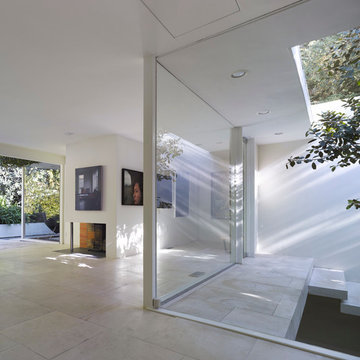
Inspiration pour un salon mansardé ou avec mezzanine design avec un mur blanc, un sol en travertin, une cheminée standard, un manteau de cheminée en plâtre et un sol blanc.
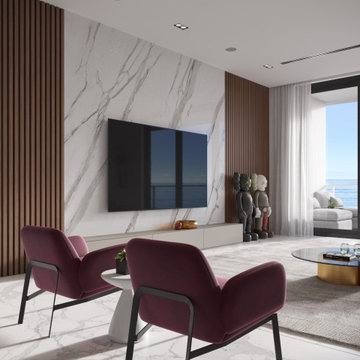
3D Rendering by Aurora Renderings | Interior design by Aurora Renderings
Cette image montre un grand salon design ouvert avec une salle de réception, un mur blanc, un sol en marbre, aucune cheminée, un téléviseur fixé au mur et un sol blanc.
Cette image montre un grand salon design ouvert avec une salle de réception, un mur blanc, un sol en marbre, aucune cheminée, un téléviseur fixé au mur et un sol blanc.
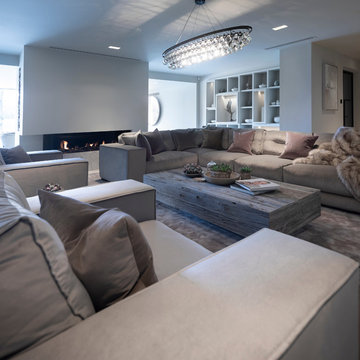
A fabulous lounge / living room space with Janey Butler Interiors style & design throughout. Contemporary Large commissioned artwork reveals at the touch of a Crestron button recessed 85" 4K TV with plastered in invisible speakers. With bespoke furniture and joinery and newly installed contemporary fireplace.
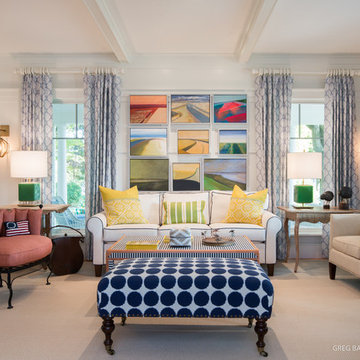
A home this vibrant is something to admire. We worked alongside Greg Baudoin Interior Design, who brought this home to life using color. Together, we saturated the cottage retreat with floor to ceiling personality and custom finishes. The rich color palette presented in the décor pairs beautifully with natural materials such as Douglas fir planks and maple end cut countertops.
Surprising features lie around every corner. In one room alone you’ll find a woven fabric ceiling and a custom wooden bench handcrafted by Birchwood carpenters. As you continue throughout the home, you’ll admire the custom made nickel slot walls and glimpses of brass hardware. As they say, the devil is in the detail.
Photo credit: Jacqueline Southby
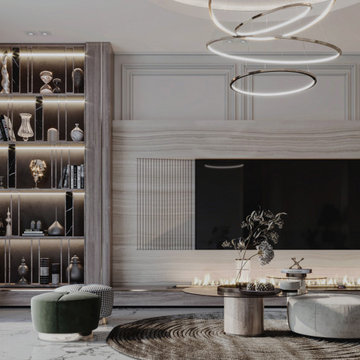
Idées déco pour un salon blanc et bois moderne de taille moyenne et fermé avec une salle de réception, un mur blanc, un sol en marbre, une cheminée ribbon, un manteau de cheminée en métal, un téléviseur fixé au mur, un sol blanc, un plafond décaissé et éclairage.
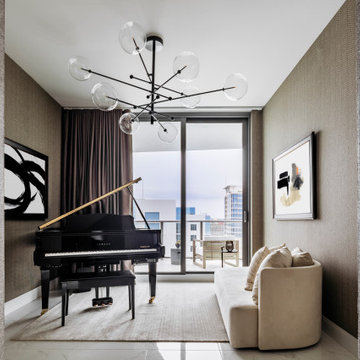
Idées déco pour un salon contemporain ouvert avec une salle de musique, un mur marron, un sol blanc et du papier peint.
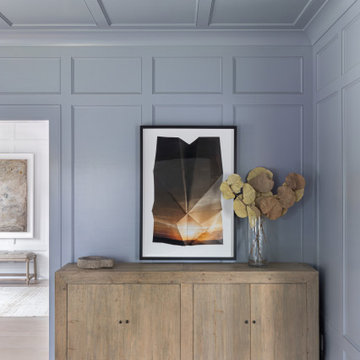
Architecture, Interior Design, Custom Furniture Design & Art Curation by Chango & Co.
Réalisation d'un grand salon tradition fermé avec une salle de réception, un mur gris, parquet clair, aucune cheminée, aucun téléviseur et un sol blanc.
Réalisation d'un grand salon tradition fermé avec une salle de réception, un mur gris, parquet clair, aucune cheminée, aucun téléviseur et un sol blanc.
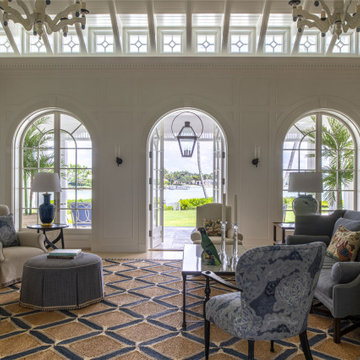
Cette image montre un salon marin fermé avec un mur blanc, un sol blanc et un plafond voûté.
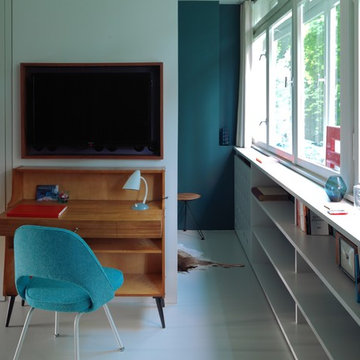
Foto: © Klaus Romberg/ a-base architekten (www.a-base.de)
Inspiration pour un salon vintage ouvert avec un mur blanc, un sol en linoléum, un téléviseur fixé au mur et un sol blanc.
Inspiration pour un salon vintage ouvert avec un mur blanc, un sol en linoléum, un téléviseur fixé au mur et un sol blanc.
Idées déco de salons gris avec un sol blanc
8