Idées déco de salons gris avec un sol gris
Trier par :
Budget
Trier par:Populaires du jour
81 - 100 sur 4 290 photos
1 sur 3
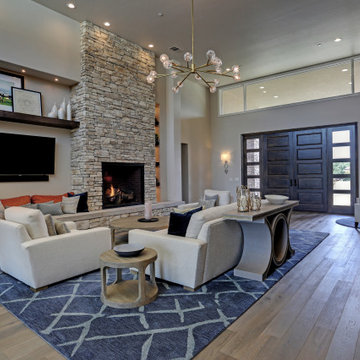
An expansive gathering space with deep, comfortable seating, piles of velvet pillows, a collection of interesting decor and fun art pieces. Custom made cushions add extra seating under the wall mounted television. A small seating area in the entry features custom leather chairs.
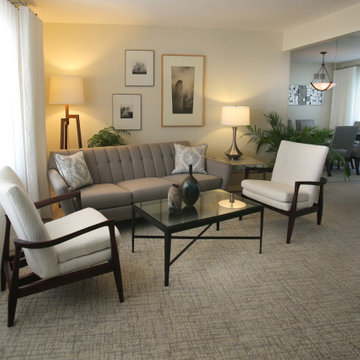
By using the open-arm lounge chairs, we fit seating for 5 in a small space without it looking crowded. Small touches of wood on the end table, lamp, and picture frames add warmth to the overall grey color scheme. Fabrica Carpet gives overall pattern in the space. Interior design by Dan Davis Design
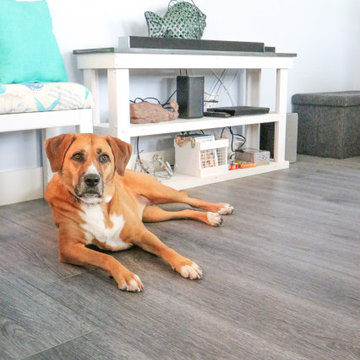
Hafren Signature from the Modin Rigid LVP Collection - Pure grey. Perfectly complemented by natural wood furnishings or pops of color. A classic palette to build your vision on.

We solved this by removing the angled wall (and soffit) to open the kitchen to the dining room and removing the railing between the dining room and living room. In addition, we replaced the drywall stair railings with frameless glass. Upon entering the house, the natural light flows through glass and takes you from stucco tract home to ultra-modern beach house.

The living room is designed with sloping ceilings up to about 14' tall. The large windows connect the living spaces with the outdoors, allowing for sweeping views of Lake Washington. The north wall of the living room is designed with the fireplace as the focal point.
Design: H2D Architecture + Design
www.h2darchitects.com
#kirklandarchitect
#greenhome
#builtgreenkirkland
#sustainablehome
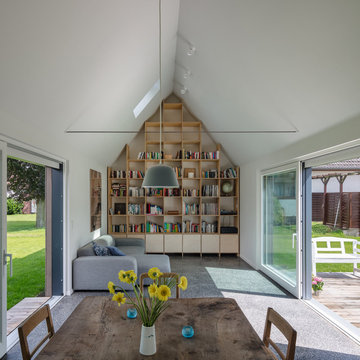
Wohnhalle (Fotograf: Marcus Ebener, Berlin)
Idée de décoration pour un salon champêtre de taille moyenne et ouvert avec une bibliothèque ou un coin lecture, un mur blanc, aucune cheminée, aucun téléviseur, moquette et un sol gris.
Idée de décoration pour un salon champêtre de taille moyenne et ouvert avec une bibliothèque ou un coin lecture, un mur blanc, aucune cheminée, aucun téléviseur, moquette et un sol gris.
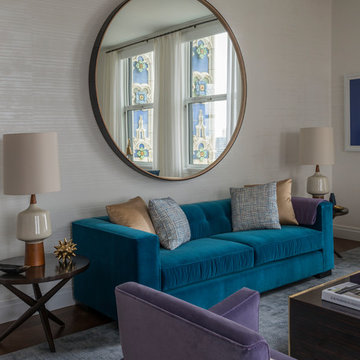
Photo Credit: Peter Margonelli
Aménagement d'un salon moderne de taille moyenne et ouvert avec une salle de réception, un mur multicolore, moquette, aucun téléviseur et un sol gris.
Aménagement d'un salon moderne de taille moyenne et ouvert avec une salle de réception, un mur multicolore, moquette, aucun téléviseur et un sol gris.
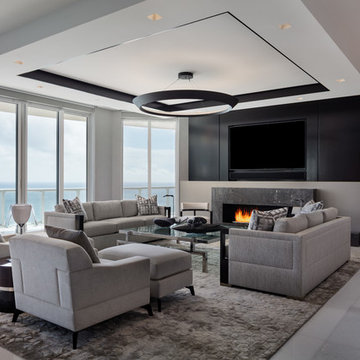
Idées déco pour un grand salon moderne fermé avec un mur gris, un sol en marbre, une cheminée ribbon, un manteau de cheminée en pierre, un téléviseur encastré et un sol gris.
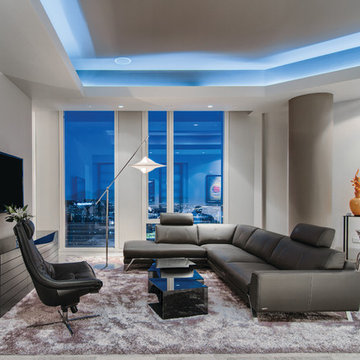
Open family room in Las Vegas with Elan home automation controlling the lighting, TV, and Audio
Réalisation d'un grand salon design ouvert avec une salle de réception, un mur gris, un téléviseur fixé au mur, un sol en carrelage de porcelaine, aucune cheminée et un sol gris.
Réalisation d'un grand salon design ouvert avec une salle de réception, un mur gris, un téléviseur fixé au mur, un sol en carrelage de porcelaine, aucune cheminée et un sol gris.
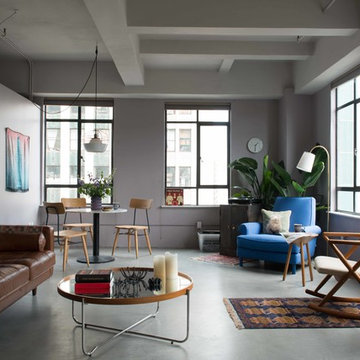
Cette image montre un salon urbain de taille moyenne et ouvert avec un mur gris, sol en béton ciré, une salle de réception, aucune cheminée, aucun téléviseur et un sol gris.
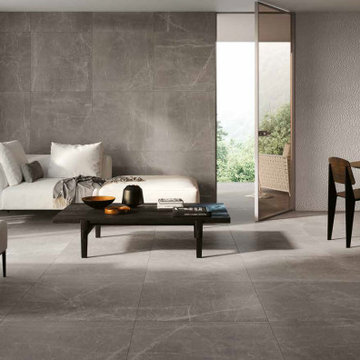
This modern living room has a grey stone look porcelain tile from the Blok Collection.This large format tile gives you the beauty of marble tile without the maintenance. There are many colors and styles available.
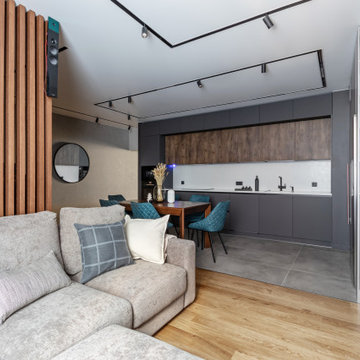
Гостиная
Дизайнер @svanberg.design
Фотограф @kris_pleer
Idée de décoration pour un grand salon design ouvert avec une bibliothèque ou un coin lecture, un mur gris, un sol en carrelage de porcelaine, aucune cheminée, un téléviseur fixé au mur et un sol gris.
Idée de décoration pour un grand salon design ouvert avec une bibliothèque ou un coin lecture, un mur gris, un sol en carrelage de porcelaine, aucune cheminée, un téléviseur fixé au mur et un sol gris.

Cette photo montre un salon moderne de taille moyenne et ouvert avec un mur blanc, un sol en carrelage de porcelaine, une cheminée double-face, un manteau de cheminée en béton, un téléviseur encastré et un sol gris.
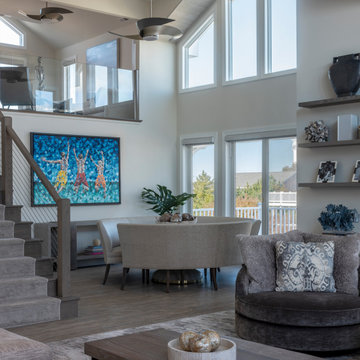
CIRCULAR TABLE WITH BANQUETTE SEATING
Aménagement d'un grand salon classique ouvert avec un mur gris, parquet clair, une cheminée standard, un manteau de cheminée en carrelage, un téléviseur fixé au mur et un sol gris.
Aménagement d'un grand salon classique ouvert avec un mur gris, parquet clair, une cheminée standard, un manteau de cheminée en carrelage, un téléviseur fixé au mur et un sol gris.
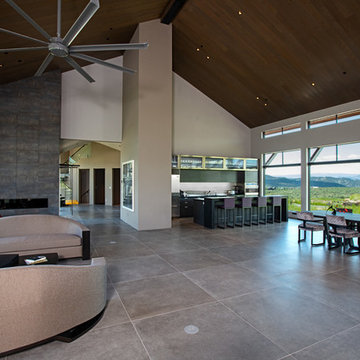
Idée de décoration pour un grand salon design ouvert avec un mur gris, sol en béton ciré, une cheminée ribbon, un manteau de cheminée en béton, aucun téléviseur et un sol gris.
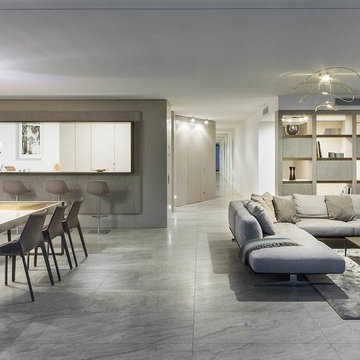
Gestione esemplare dello spazio per questa realizzazione sartoriale che va oltre la cucina di design.
Nella cornice svizzera di Locarno sul Lago Maggiore, TM Italia propone un progetto chiavi in mano, realizzato dall'architetto Andrea Laudini, composto da: cucina, living, disimpegno, zona notte e servizi.
Lo spazio è caratterizzato da una cucina con apertura sulla zona living: un affaccio che favorisce il senso di continuità spaziale, grazie all’utilizzo armonico del set di materiali e dei colori già selezionati per gli ambienti contigui.
La composizione lineare su modello G180 si sviluppa in uno spazio relativamente ridotto ma propone un allestimento sartoriale accessoriato fin nel dettaglio.
L’attenzione si concentra sull’aspetto della continuità visiva: l’apertura della cucina verso la zona giorno si estende con un elegante piano snack in metallo finitura Bronzo antico e regala uno scorcio sul panorama lacustre visibile dal soggiorno da chi è impegnato nella preparazione culinaria.
L’area operativa, che inizia con il piano a induzione filotop e prosegue con la vasca incassata in acciaio, continua lateralmente creando una comoda zona funzionale, tutto illuminato da LED posti nella pannellatura superiore insieme con l’aspiratore ad incasso.
Il lato colonne, su concept D90 con maniglie outside laccate, riprende la finitura personalizzata richiesta dal cliente per ante e frontali in laccato opaco.
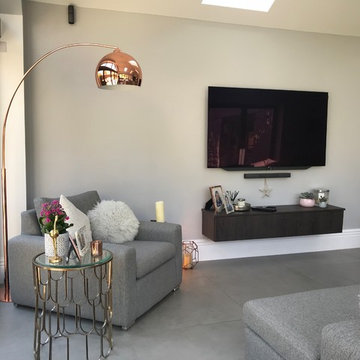
Simple, elegant furniture creates a clean and contemporary finish
Réalisation d'un petit salon minimaliste ouvert avec un mur gris, un sol en carrelage de porcelaine, un téléviseur fixé au mur et un sol gris.
Réalisation d'un petit salon minimaliste ouvert avec un mur gris, un sol en carrelage de porcelaine, un téléviseur fixé au mur et un sol gris.
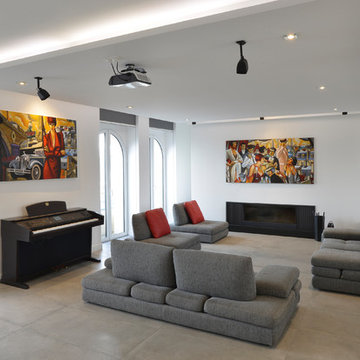
Exemple d'un très grand salon tendance ouvert avec une salle de réception, un mur blanc, un sol en carrelage de céramique, une cheminée standard, un manteau de cheminée en plâtre, un téléviseur encastré et un sol gris.

Сергей Красюк
Exemple d'un salon tendance de taille moyenne et ouvert avec sol en béton ciré, cheminée suspendue, un manteau de cheminée en métal, un sol gris et un mur gris.
Exemple d'un salon tendance de taille moyenne et ouvert avec sol en béton ciré, cheminée suspendue, un manteau de cheminée en métal, un sol gris et un mur gris.

Formal living room marble floors with access to the outdoor living space
Idée de décoration pour un très grand salon méditerranéen ouvert avec une salle de réception, un mur gris, un sol en marbre, une cheminée standard, un manteau de cheminée en pierre, un téléviseur fixé au mur, un sol gris et un plafond à caissons.
Idée de décoration pour un très grand salon méditerranéen ouvert avec une salle de réception, un mur gris, un sol en marbre, une cheminée standard, un manteau de cheminée en pierre, un téléviseur fixé au mur, un sol gris et un plafond à caissons.
Idées déco de salons gris avec un sol gris
5