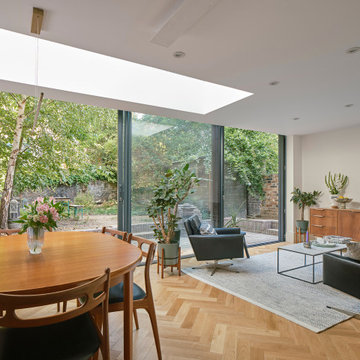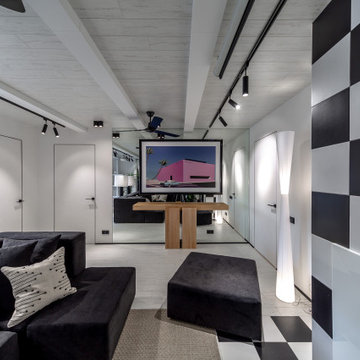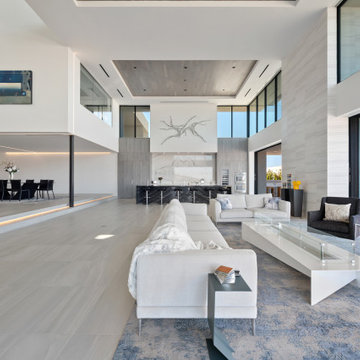Idées déco de salons gris avec un sol multicolore
Trier par :
Budget
Trier par:Populaires du jour
81 - 100 sur 427 photos
1 sur 3
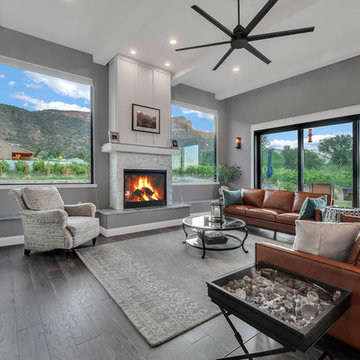
Exemple d'un salon nature ouvert avec un mur gris, parquet clair, une cheminée standard, un manteau de cheminée en pierre et un sol multicolore.
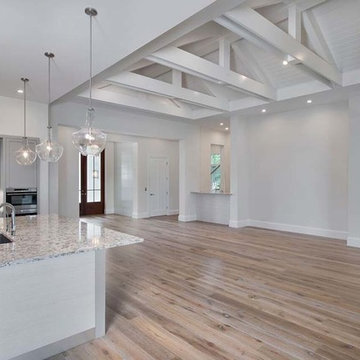
Photography by South Florida Design
Inspiration pour un salon méditerranéen de taille moyenne et ouvert avec un mur gris, un sol en bois brun et un sol multicolore.
Inspiration pour un salon méditerranéen de taille moyenne et ouvert avec un mur gris, un sol en bois brun et un sol multicolore.
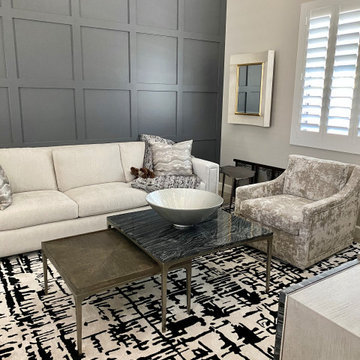
Modern sitting room using textures and clean design.
Inspiration pour un salon minimaliste de taille moyenne et fermé avec un mur beige, un sol en carrelage de céramique, un téléviseur indépendant, un sol multicolore et du lambris.
Inspiration pour un salon minimaliste de taille moyenne et fermé avec un mur beige, un sol en carrelage de céramique, un téléviseur indépendant, un sol multicolore et du lambris.

This cozy gathering space in the heart of Davis, CA takes cues from traditional millwork concepts done in a contemporary way.
Accented with light taupe, the grid panel design on the walls adds dimension to the otherwise flat surfaces. A brighter white above celebrates the room’s high ceilings, offering a sense of expanded vertical space and deeper relaxation.
Along the adjacent wall, bench seating wraps around to the front entry, where drawers provide shoe-storage by the front door. A built-in bookcase complements the overall design. A sectional with chaise hides a sleeper sofa. Multiple tables of different sizes and shapes support a variety of activities, whether catching up over coffee, playing a game of chess, or simply enjoying a good book by the fire. Custom drapery wraps around the room, and the curtains between the living room and dining room can be closed for privacy. Petite framed arm-chairs visually divide the living room from the dining room.
In the dining room, a similar arch can be found to the one in the kitchen. A built-in buffet and china cabinet have been finished in a combination of walnut and anegre woods, enriching the space with earthly color. Inspired by the client’s artwork, vibrant hues of teal, emerald, and cobalt were selected for the accessories, uniting the entire gathering space.
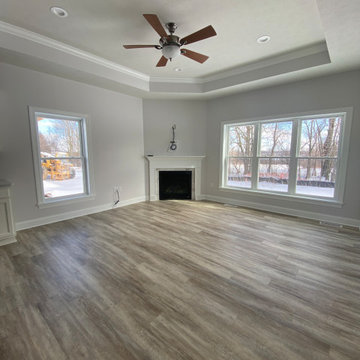
Réalisation d'un salon de taille moyenne et ouvert avec un mur gris, un sol en vinyl, une cheminée d'angle, un manteau de cheminée en carrelage, un téléviseur fixé au mur, un sol multicolore et un plafond décaissé.
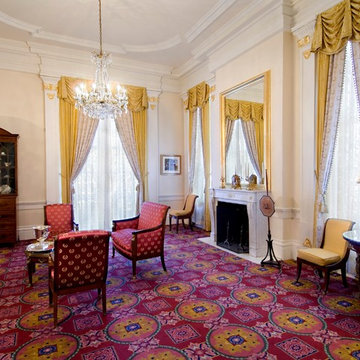
Réalisation d'un grand salon tradition fermé avec une salle de réception, un mur beige, moquette, une cheminée standard, un manteau de cheminée en pierre, aucun téléviseur et un sol multicolore.
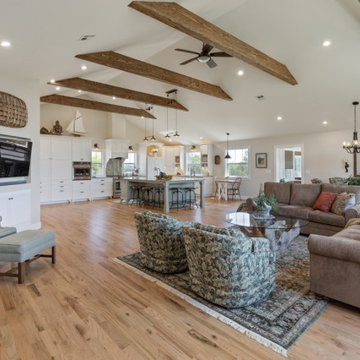
Cette photo montre un grand salon nature ouvert avec une salle de réception, un mur blanc, un sol en bois brun, une cheminée standard, un manteau de cheminée en pierre, un téléviseur fixé au mur, un sol multicolore et du lambris de bois.
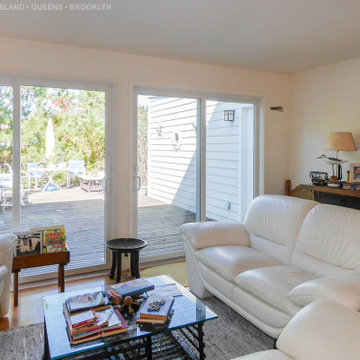
Fantastic living room with new sliding glass patio doors we installed. This gorgeous beach house with multiple decks needed new sliding patio doors throughout, and these new doors provide superb function and energy efficiency, as well as looking great. Find out more about getting new patio doors for your home from Renewal by Andersen of Long Island, Fire Island, Queens and Brooklyn.
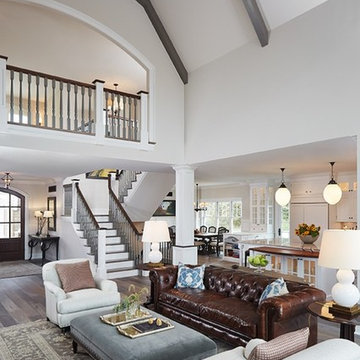
Cette image montre un salon traditionnel ouvert avec une salle de réception, un sol en vinyl, un sol multicolore, un plafond voûté et un mur gris.
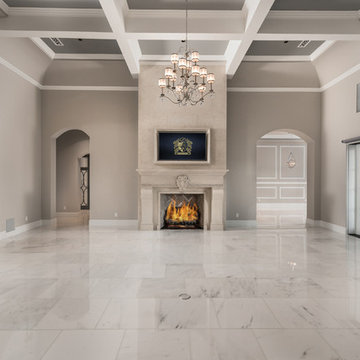
World Renowned Architecture Firm Fratantoni Design created this beautiful home! They design home plans for families all over the world in any size and style. They also have in-house Interior Designer Firm Fratantoni Interior Designers and world class Luxury Home Building Firm Fratantoni Luxury Estates! Hire one or all three companies to design and build and or remodel your home!
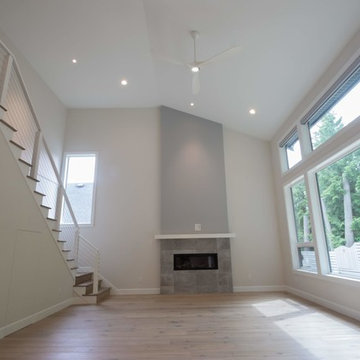
Driftwood Custom Home was constructed on vacant property between two existing houses in Chemainus, BC. This type of project is a form of sustainable land development known as an Infill Build. These types of building lots are often small. However, careful planning and clever uses of design allowed us to maximize the space. This home has 2378 square feet with three bedrooms and three full bathrooms. Add in a living room on the main floor, a separate den upstairs, and a full laundry room and this custom home still feels spacious!
The kitchen is bright and inviting. With white cabinets, countertops and backsplash, and stainless steel appliances, the feel of this space is timeless. Similarly, the master bathroom design features plenty of must-haves. For instance, the bathroom includes a shower with matching tile to the vanity backsplash, a double floating vanity, heated tiled flooring, and tiled walls. Together with a flush mount fireplace in the master bedroom, this is an inviting oasis of space.
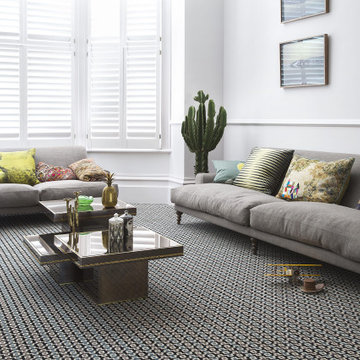
The soothing natural tones of the Quirky B Margo Selby Shuttle Jack Carpet make it ideal for the bedroom, lounge, dining room, stairs or home office.
Aménagement d'un grand salon fermé avec un mur blanc, moquette et un sol multicolore.
Aménagement d'un grand salon fermé avec un mur blanc, moquette et un sol multicolore.
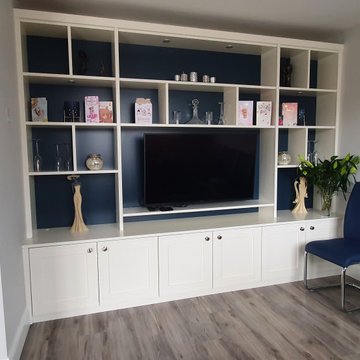
TV Unit spray painted in Pointing and Hague Blue from Farrow and Ball. In-frame shaker style doors and downlights for nice effect.
Idée de décoration pour un salon minimaliste de taille moyenne et ouvert avec une salle de réception, un mur gris, sol en stratifié, un téléviseur encastré et un sol multicolore.
Idée de décoration pour un salon minimaliste de taille moyenne et ouvert avec une salle de réception, un mur gris, sol en stratifié, un téléviseur encastré et un sol multicolore.
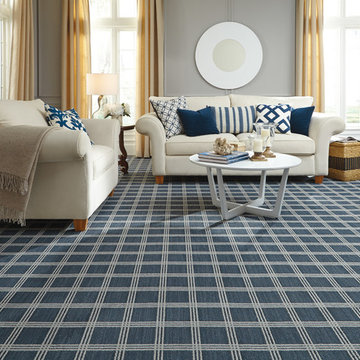
Idées déco pour un grand salon classique fermé avec un mur gris, moquette, aucune cheminée, aucun téléviseur et un sol multicolore.
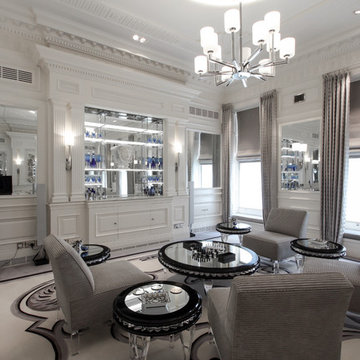
Beautiful new-build contemporary-classical interior to this main reception room.
Aménagement d'un très grand salon classique fermé avec un bar de salon, un mur blanc, moquette, une cheminée ribbon, un manteau de cheminée en bois, un téléviseur indépendant et un sol multicolore.
Aménagement d'un très grand salon classique fermé avec un bar de salon, un mur blanc, moquette, une cheminée ribbon, un manteau de cheminée en bois, un téléviseur indépendant et un sol multicolore.
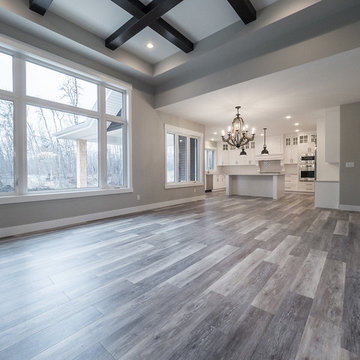
Home Builder Havana Homes
Idée de décoration pour un grand salon minimaliste ouvert avec une salle de réception, un sol en vinyl, une cheminée standard, un manteau de cheminée en brique et un sol multicolore.
Idée de décoration pour un grand salon minimaliste ouvert avec une salle de réception, un sol en vinyl, une cheminée standard, un manteau de cheminée en brique et un sol multicolore.
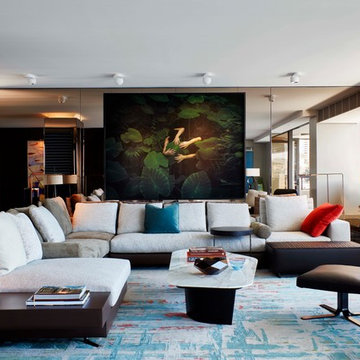
Photography by Luc Remond
Inspiration pour un grand salon design ouvert avec une salle de réception, un mur multicolore, moquette et un sol multicolore.
Inspiration pour un grand salon design ouvert avec une salle de réception, un mur multicolore, moquette et un sol multicolore.
Idées déco de salons gris avec un sol multicolore
5
