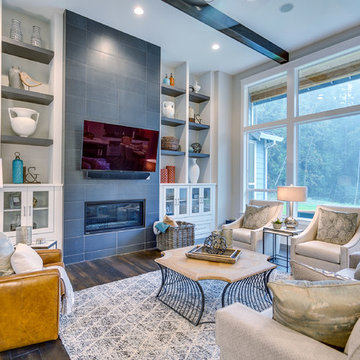Idées déco de salons gris avec un téléviseur encastré
Trier par :
Budget
Trier par:Populaires du jour
61 - 80 sur 2 537 photos
1 sur 3
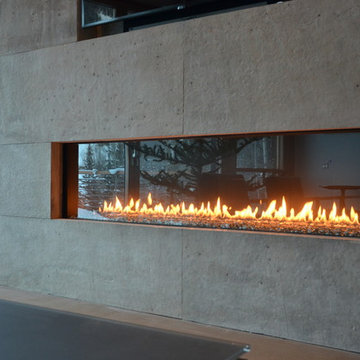
Idée de décoration pour un grand salon design ouvert avec une salle de réception, un mur beige, sol en béton ciré, une cheminée ribbon, un manteau de cheminée en pierre et un téléviseur encastré.
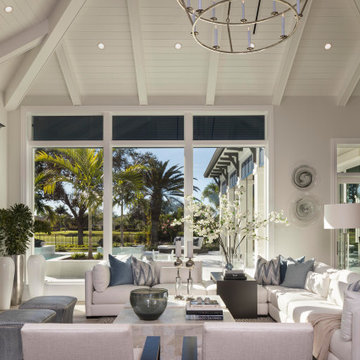
Cette image montre un salon méditerranéen ouvert avec un téléviseur encastré.

accent chair, accent table, acrylic, area rug, bench, counterstools, living room, lamp, light fixtures, pillows, sectional, mirror, stone tables, swivel chair, wood treads, TV, fireplace, luxury, accessories, black, red, blue,
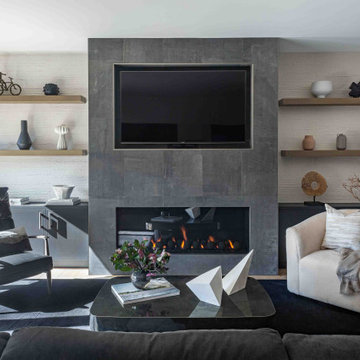
Exemple d'un salon tendance ouvert avec un mur blanc, parquet clair, cheminée suspendue, un manteau de cheminée en carrelage, un téléviseur encastré et du papier peint.
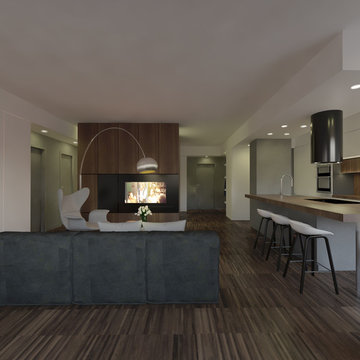
Rendering by domECO
The project is about the modern remodeling of a traditional apartment.
While different rooms keep their position and their function, corridors shift and change to increase spatial perception of the wide open space created between living room and kitchen.
The core of the project is the double full height walnut wardrobes, that host different functions and allow different level of privacy between bedrooms and living room.
These functional wall units contain wardrobes and a small laundry in the inner core that can be closed thanks to a full height sliding panel. The living room side hosts a 55’’ tv screen.
The american kitchen faces the living room with a wide walnut kitchen top. The working area, though completely visible, keeps yet a certain grade of privacy.
The bedroom area keeps a traditional set, with the exception of the main bedroom, that thanks to the bedroom position can be perceived as a wider room connected to the wardrobe and the bathroom.
Plasterboard counterceilings are designed to underline design choices, focusing on the role of the full height walnut core and framing the living room open space.
Il progetto prevede una rivisitazione in chiave moderna di un appartamento tradizionale. Gli ambienti principali mantengono lo stessa posizione, ma gli spazi distributivi sono modificati per aumentare la percezione spaziale del grande open space che viene creato in zona giorno.
Il cuore del progetto è un doppio blocco di armadiature a doppia altezza e rivestite in noce, che ospitano diverse funzioni e permettono di chiudere gli spazi della zona letto rispetto all’ingresso e alla zona giorno.
Il blocco funzionale ospita il guardaroba e gli armadi della zona letto. La zona centrale racchiude una piccola lavanderia chiudibile con un pannello scorrevole a tutta altezza e, sul lato che fronteggia la sala, la tv.
La cucina con isola risulta completamente aperta e si affaccia sulla sala con un ampio top in noce.
La zona di lavoro, pur aperta, mantiene un ottimo grado di privacy.
La zona letto mantiene un impianto più tradizionale, ad esclusione della stanza padronale, che grazie alla posizione del letto diventa un ambiente aperto collegato al bagno, al guardaroba ma comunque chiudibile all’occorrenza.
I cartongessi sono studiati per enfatizzare le scelte progettuali, esaltando l’elemento a tutta altezza e creando una cornice alla zona giorno su cui si affacciano tutti gli ambienti
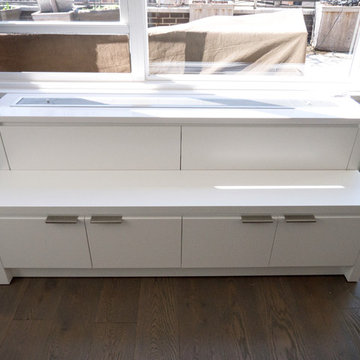
Custom touches like bespoke built-in PTAC units that beautifully hide heating and cooling while allowing access for maintenance are a key component to achieving a clean, modern look.
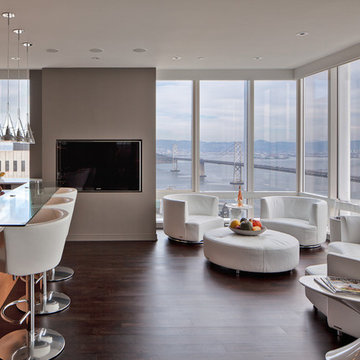
Millenium Tower, San Francisco
Exemple d'un salon tendance ouvert avec un téléviseur encastré.
Exemple d'un salon tendance ouvert avec un téléviseur encastré.
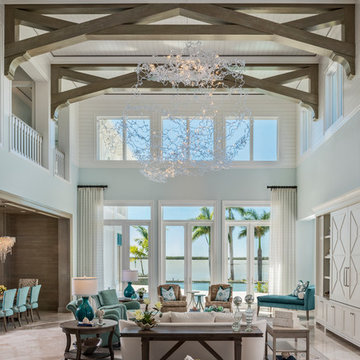
Amber Frederiksen Photography
Inspiration pour un grand salon traditionnel ouvert avec un mur bleu, un sol en travertin, un téléviseur encastré, un sol beige, une salle de réception et éclairage.
Inspiration pour un grand salon traditionnel ouvert avec un mur bleu, un sol en travertin, un téléviseur encastré, un sol beige, une salle de réception et éclairage.
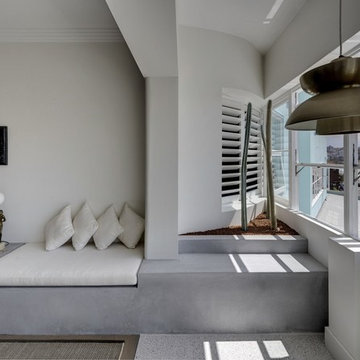
Michael Nicholson
Aménagement d'un petit salon contemporain ouvert avec une salle de réception, un mur blanc, parquet peint, aucune cheminée, un téléviseur encastré et un sol marron.
Aménagement d'un petit salon contemporain ouvert avec une salle de réception, un mur blanc, parquet peint, aucune cheminée, un téléviseur encastré et un sol marron.
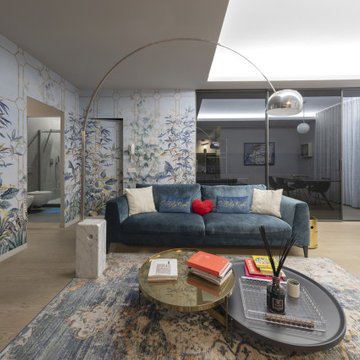
Réalisation d'un salon design de taille moyenne et ouvert avec un mur gris, parquet clair, un téléviseur encastré et du papier peint.
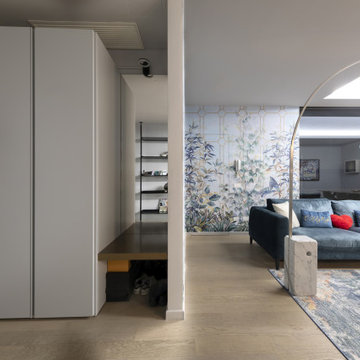
Cette photo montre un salon tendance de taille moyenne et ouvert avec un mur gris, parquet clair, un téléviseur encastré et du papier peint.

this modern Scandinavian living room is designed to reflect nature's calm and beauty in every detail. A minimalist design featuring a neutral color palette, natural wood, and velvety upholstered furniture that translates the ultimate elegance and sophistication.

Interior Design, Custom Furniture Design, & Art Curation by Chango & Co.
Photography by Raquel Langworthy
See the full story in Domino
Exemple d'un très grand salon chic ouvert avec un mur blanc, parquet clair, aucune cheminée et un téléviseur encastré.
Exemple d'un très grand salon chic ouvert avec un mur blanc, parquet clair, aucune cheminée et un téléviseur encastré.
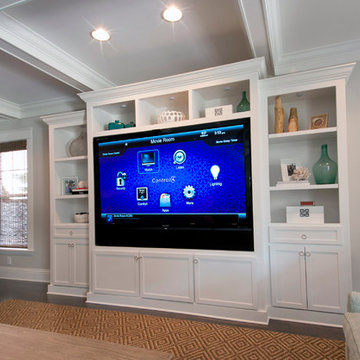
Karli Moore Photography
Réalisation d'un salon tradition de taille moyenne et fermé avec un mur beige, parquet foncé, aucune cheminée et un téléviseur encastré.
Réalisation d'un salon tradition de taille moyenne et fermé avec un mur beige, parquet foncé, aucune cheminée et un téléviseur encastré.

Cette image montre un salon design de taille moyenne et ouvert avec une salle de réception, un mur marron, parquet clair, un téléviseur encastré, un sol gris, un plafond décaissé et du lambris.
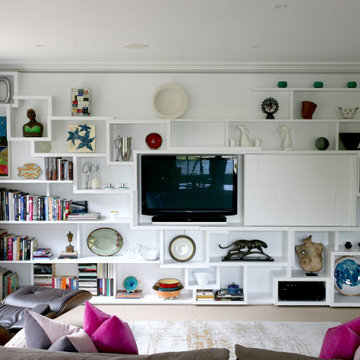
Storage sculpture
Spaces and shapes designed around client's art collection
Réalisation d'un grand salon design ouvert avec une salle de réception, un mur blanc, moquette, un téléviseur encastré et un sol beige.
Réalisation d'un grand salon design ouvert avec une salle de réception, un mur blanc, moquette, un téléviseur encastré et un sol beige.
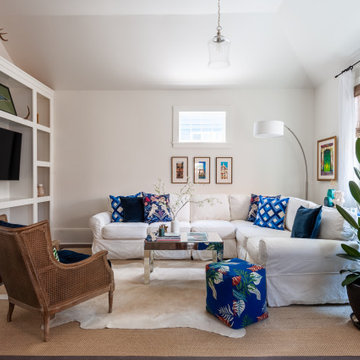
New Orleans uptown home with plenty of natural lighting
White living room walls with white L-Shaped sofa
Custom, entertainment center/shelving
Mirrored coffe table with white cowhide rug
Blue pouf and blue accent throw pillows
Large indoor pot & planter
White overhang floor lamp
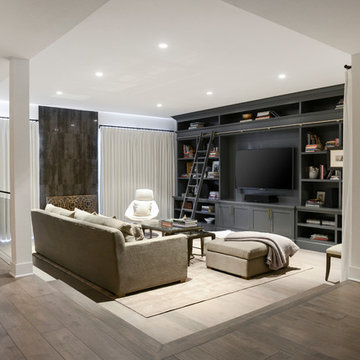
This elegant 2600 sf home epitomizes swank city living in the heart of Los Angeles. Originally built in the late 1970's, this Century City home has a lovely vintage style which we retained while streamlining and updating. The lovely bold bones created an architectural dream canvas to which we created a new open space plan that could easily entertain high profile guests and family alike.
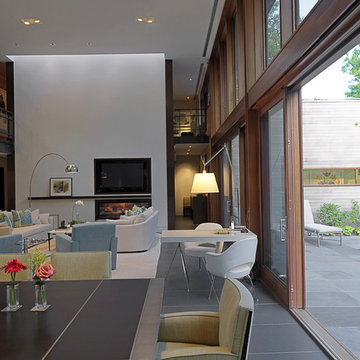
Ziger/Snead Architects with Jenkins Baer Associates
Photography by Alain Jaramillo
Idée de décoration pour un salon design ouvert avec un mur blanc et un téléviseur encastré.
Idée de décoration pour un salon design ouvert avec un mur blanc et un téléviseur encastré.
Idées déco de salons gris avec un téléviseur encastré
4
