Idées déco de salons gris et blancs avec un téléviseur indépendant
Trier par :
Budget
Trier par:Populaires du jour
201 - 220 sur 251 photos
1 sur 3
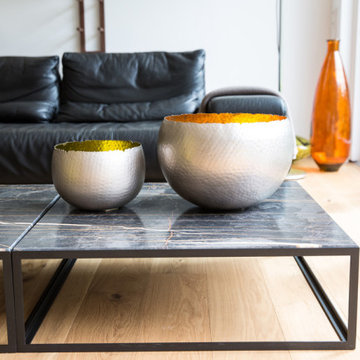
Das Lieblingssofa der Bauherren mußte auf jeden Fall mit!
Kombiniert mit den goldgemaserten schwarzen Marmortischen und den glamourösen Deko-Objekten entsteht ein Ort zum Hinschauen und Wohlfühlen.
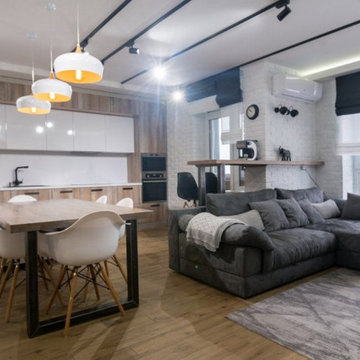
Дизайнерский ремонт трехкомнатной квартиры 90м2
Idées déco pour un grand salon gris et blanc contemporain en bois avec une bibliothèque ou un coin lecture, un mur gris, un sol en bois brun, aucune cheminée, un téléviseur indépendant et un sol marron.
Idées déco pour un grand salon gris et blanc contemporain en bois avec une bibliothèque ou un coin lecture, un mur gris, un sol en bois brun, aucune cheminée, un téléviseur indépendant et un sol marron.
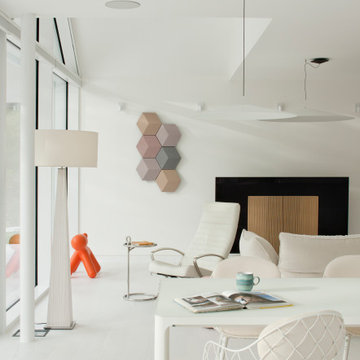
We were asked by our client to investigate options for reconfiguring and substantially enlarging their one and a half storey bungalow in Whitecraigs Conservation Area. The clients love where they live but not the convoluted layout and size of their house. The existing house has a cellular layout measuring 210m2, and the clients were looking to more than double the size of their home to both enhance the accommodation footprint but also the various additional spaces.
The client’s ultimate aim was to create a home suited to their current lifestyle with open plan living spaces and a better connection to their garden grounds.
With the house being located within a conservation area, demolition of the existing house was neither an option nor an ecofriendly solution. Our design for the new house therefore consists of a sensitive blend of contemporary design and traditional forms, proportions and materials to create a fully remodelled and modernised substantially enlarged contemporary home measuring 475m2.
We are pleased that our design was not only well received by our clients, but also the local planning authority which recently issued planning consent for this new 3 storey home.
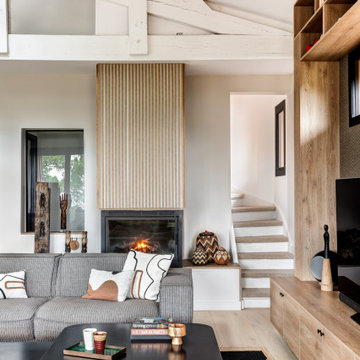
Donner du volume au salon en récupérant les poutres apparentes et la hauteur sous plafond.
Ouvrir la pièce de vie sur l’extérieur avec la grande baie vitrée repliable de 5m et la baie d’angle offrant une vue spectaculaire pour faire entrer l’extérieur à l’intérieur.
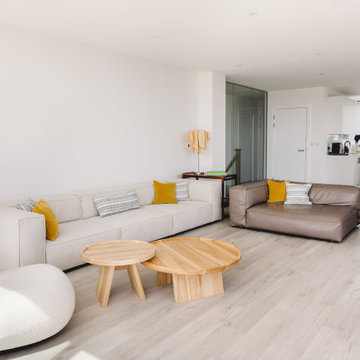
We started working with our Italian, design led clients during lockdown following the purchase of their off-plan penthouse family apartment.
Working with some of their existing furniture, we suggested and sourced new authentic design pieces that would sit effortlessly together. Each piece was selected with an awareness for sustainability, in line with our clients passion.
The expansive roof terrace has been transformed using Corten Steel planters and layered planting (with its own irrigation system!) creating a wild flower oasis from which to enjoy the panoramic views of London Town in all its glory.
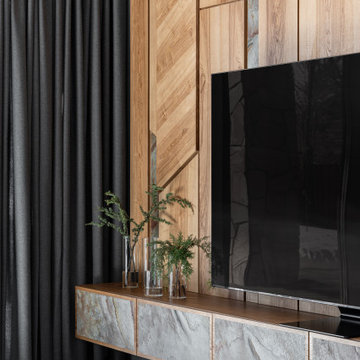
Aménagement d'un grand salon gris et blanc contemporain avec un mur gris, un sol en carrelage de porcelaine, un téléviseur indépendant, un sol blanc, un plafond en lambris de bois et boiseries.
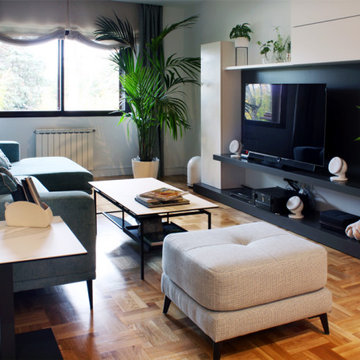
Idée de décoration pour un grand salon gris et blanc design ouvert avec une salle de musique, un mur blanc, un sol en bois brun, un téléviseur indépendant et un plafond décaissé.
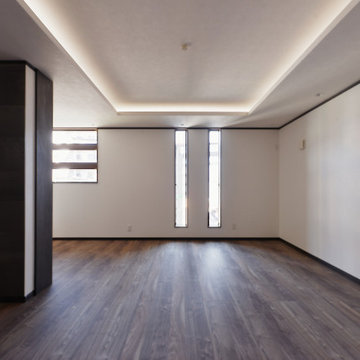
「有機的建築」オーガニックアーキテクチャーの理念に基づいた「生きた建築」最初のご依頼から一貫してライトの建築を目指した設計。
外装、内装共にライトを意識した計画となっております。
Idées déco pour un petit salon gris et blanc contemporain ouvert avec un bar de salon, un mur gris, parquet peint, un téléviseur indépendant, un sol marron, un plafond décaissé et un mur en pierre.
Idées déco pour un petit salon gris et blanc contemporain ouvert avec un bar de salon, un mur gris, parquet peint, un téléviseur indépendant, un sol marron, un plafond décaissé et un mur en pierre.
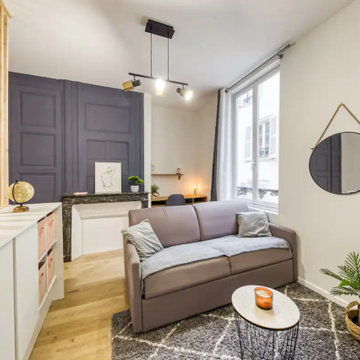
Création du premier appartement T2 avec l'espace nuit séparé par un claustra en sapin.
Création d'un meuble sur mesure avec ouverture invisible pour des rangements dans l'espace salon.
Espace Salon cosy avec aménagement d'un espace bureau en gardant l'esprit chic et vintage de la cheminée et des faux placards en gris anthracite.
Optimisation de l'espace maximale dans ce 29m2 avec l'espace nuit, coin bureau, espace salon, cuisine avec table à manger et une grande salle de bain
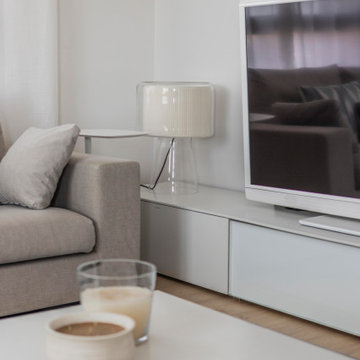
Aménagement d'un salon gris et blanc méditerranéen de taille moyenne et ouvert avec un mur blanc, un sol en bois brun, un téléviseur indépendant et un sol marron.
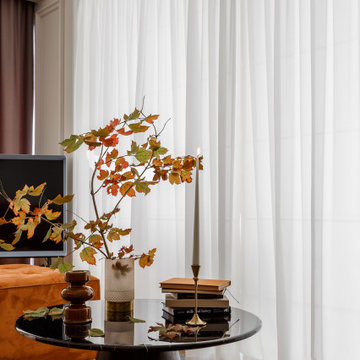
Réalisation d'un salon gris et blanc tradition de taille moyenne avec une salle de réception, un mur blanc, un sol en bois brun, une cheminée standard, un manteau de cheminée en bois, un téléviseur indépendant, un sol beige, poutres apparentes et boiseries.
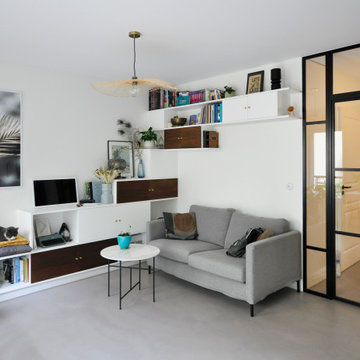
Bibliothèque, meubles de cuisine, lit enfant, placards, dressing, verrière, le champ des possibles est presque infini en matière de création sur mesure.
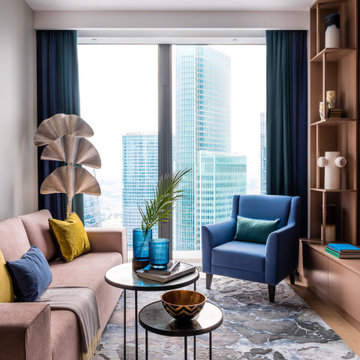
Réalisation d'un salon gris et blanc design de taille moyenne avec une salle de réception, un mur beige, parquet clair, un téléviseur indépendant, un sol beige et boiseries.
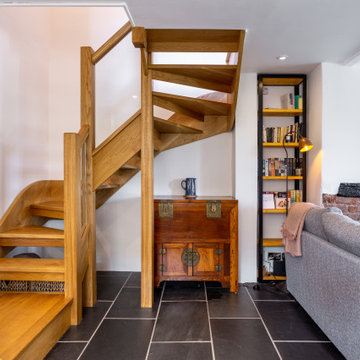
A beautiful staircase in a traditional cottage
Aménagement d'un petit salon gris et blanc classique ouvert avec une bibliothèque ou un coin lecture, un mur blanc, un sol en ardoise, un poêle à bois, un manteau de cheminée en bois, un téléviseur indépendant, un sol noir et éclairage.
Aménagement d'un petit salon gris et blanc classique ouvert avec une bibliothèque ou un coin lecture, un mur blanc, un sol en ardoise, un poêle à bois, un manteau de cheminée en bois, un téléviseur indépendant, un sol noir et éclairage.
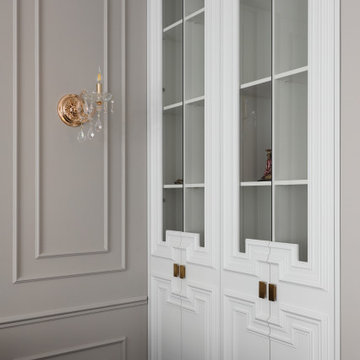
Idées déco pour un salon gris et blanc classique de taille moyenne et ouvert avec une bibliothèque ou un coin lecture, un mur gris, parquet foncé, aucune cheminée, un téléviseur indépendant, un sol marron, un plafond décaissé et du papier peint.
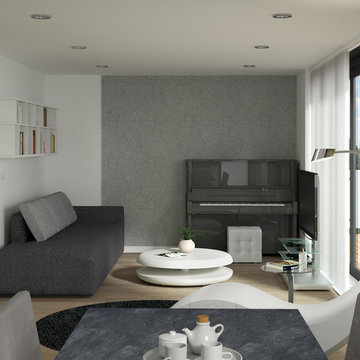
Open space con cucina e soggiorno - Render fotorealistico
Réalisation d'un très grand salon gris et blanc minimaliste ouvert avec une salle de musique, un mur blanc, un sol en carrelage de porcelaine, un téléviseur indépendant et un sol beige.
Réalisation d'un très grand salon gris et blanc minimaliste ouvert avec une salle de musique, un mur blanc, un sol en carrelage de porcelaine, un téléviseur indépendant et un sol beige.
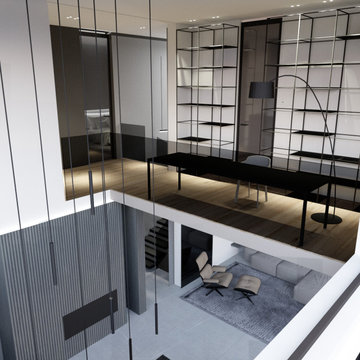
Cette photo montre un salon gris et blanc moderne de taille moyenne et ouvert avec une salle de réception, un mur noir, un sol en carrelage de porcelaine, un poêle à bois, un manteau de cheminée en carrelage, un téléviseur indépendant et un sol gris.
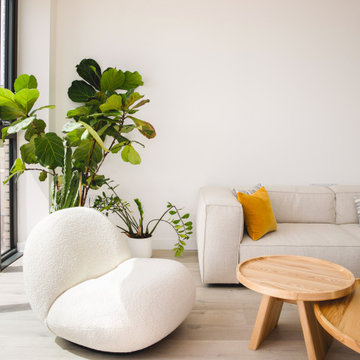
We started working with our Italian, design led clients during lockdown following the purchase of their off-plan penthouse family apartment.
Working with some of their existing furniture, we suggested and sourced new authentic design pieces that would sit effortlessly together. Each piece was selected with an awareness for sustainability, in line with our clients passion.
The expansive roof terrace has been transformed using Corten Steel planters and layered planting (with its own irrigation system!) creating a wild flower oasis from which to enjoy the panoramic views of London Town in all its glory.
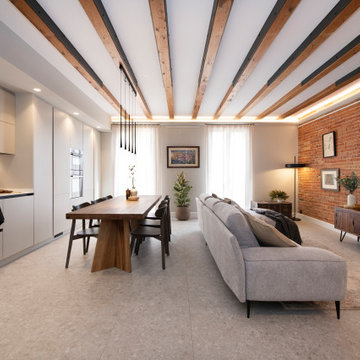
Exemple d'un salon gris et blanc scandinave de taille moyenne et ouvert avec un mur marron, un sol en carrelage de porcelaine, aucune cheminée, un téléviseur indépendant, un sol gris, poutres apparentes et un mur en parement de brique.

Гостиная. Стены отделаны максимально лаконично: тонкие буазери и краска (Derufa), на полу — керамогранит Rex под мрамор. Диван, кожаные кресла: Arketipo. Cтеллажи: Hide by Shake. Люстра: Moooi. Настольная лампа: Smania. Композиционная доминанта зоны столовой — светильник Brand van Egmond. Эту зону акцентирует и кессонная конструкция на потолке. Обеденный стол, Cattelan Italia. Стулья, барные стулья, de Sede.
Idées déco de salons gris et blancs avec un téléviseur indépendant
11