Idées déco de salons gris et blancs
Trier par :
Budget
Trier par:Populaires du jour
21 - 31 sur 31 photos
1 sur 3
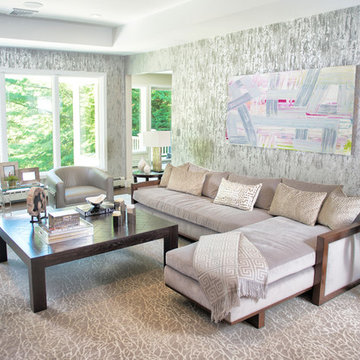
www.laramichelle.com
Cette photo montre un salon gris et blanc tendance de taille moyenne et fermé avec une salle de réception, un mur multicolore, parquet foncé, aucune cheminée, un sol marron, un plafond décaissé et du papier peint.
Cette photo montre un salon gris et blanc tendance de taille moyenne et fermé avec une salle de réception, un mur multicolore, parquet foncé, aucune cheminée, un sol marron, un plafond décaissé et du papier peint.
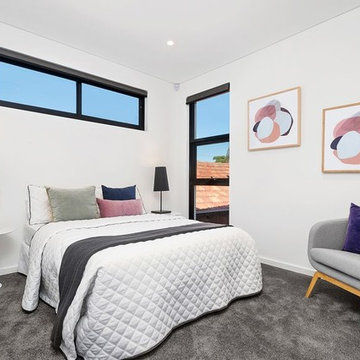
Idées déco pour un salon gris et blanc contemporain avec un mur blanc, moquette et un sol gris.
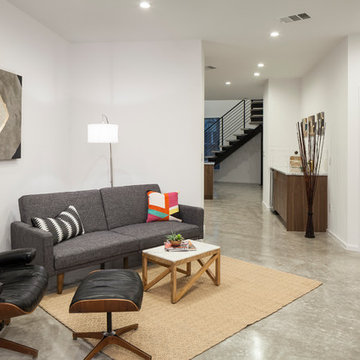
Unique site configuration informs a volumetric building envelope housing 2 units with distinctive character.
Idée de décoration pour un salon gris et blanc minimaliste de taille moyenne et ouvert avec un mur blanc, sol en béton ciré, un sol gris et un plafond décaissé.
Idée de décoration pour un salon gris et blanc minimaliste de taille moyenne et ouvert avec un mur blanc, sol en béton ciré, un sol gris et un plafond décaissé.
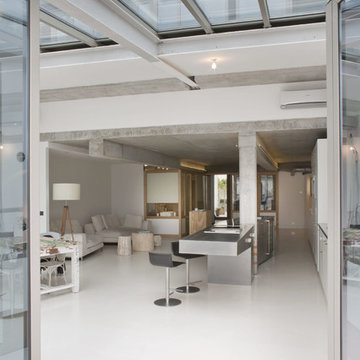
Olivier Chabaud
Idée de décoration pour un salon gris et blanc design ouvert avec un mur blanc et un sol beige.
Idée de décoration pour un salon gris et blanc design ouvert avec un mur blanc et un sol beige.
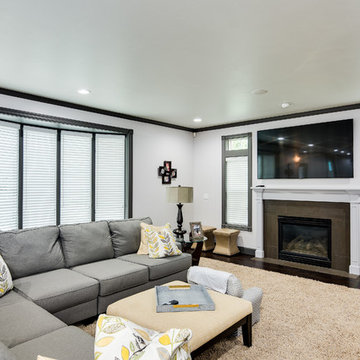
A traditional style home brought into the new century with modern touches. the space between the kitchen/dining room and living room were opened up to create a great room for a family to spend time together rather it be to set up for a party or the kids working on homework while dinner is being made. All 3.5 bathrooms were updated with a new floorplan in the master with a freestanding up and creating a large walk-in shower.
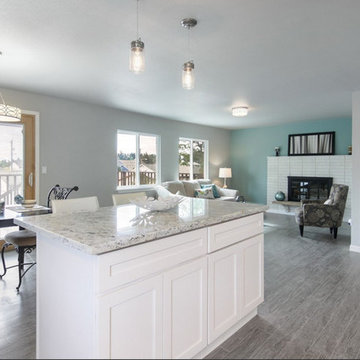
Working with a contractor, a few non-structural interior walls were removed to reveal this light and open space. Accent Wall: Farrow & Ball Dix Blue. Walls: Sherwin-Williams Crushed Ice
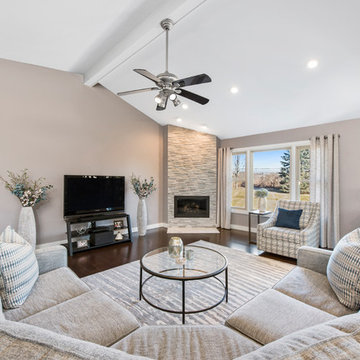
The wall separating the kitchen from the living room was removed, creating this beautiful open concept living area. The carpeting was replaced with hardwood in a dark stain, and the blue, grey and white rug create a welcoming area to lounge on the new sectional.
A couple living in Washington Township wanted to completely open up their kitchen, dining, and living room space, replace dated materials and finishes and add brand-new furnishings, lighting, and décor to reimagine their space.
They were dreaming of a complete kitchen remodel with a new footprint to make it more functional, as their old floor plan wasn't working for them anymore, and a modern fireplace remodel to breathe new life into their living room area.
Our first step was to create a great room space for this couple by removing a wall to open up the space and redesigning the kitchen so that the refrigerator, cooktop, and new island were placed in the right way to increase functionality and prep surface area. Rain glass tile backsplash made for a stunning wow factor in the kitchen, as did the pendant lighting added above the island and new fixtures in the dining area and foyer.
Since the client's favorite color was blue, we sprinkled it throughout the space with a calming gray and white palette to ground the colorful pops. Wood flooring added warmth and uniformity, while new dining and living room furnishings, rugs, and décor created warm, welcoming, and comfortable gathering areas with enough seating to entertain guests. Finally, we replaced the fireplace tile and mantel with modern white stacked stone for a contemporary update.
Gugel Photography
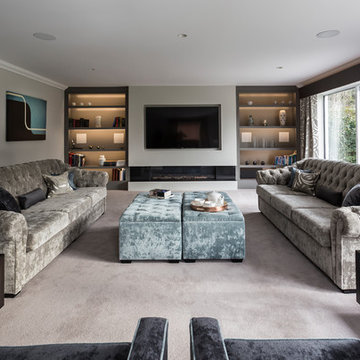
Tony Timmington Photography
A Large yet cosy Living Room providing space to relax, read and socialise. Bespoke upholstered sofas, armchairs and footstools give comfort whilst handmade patterned curtains complete the look.
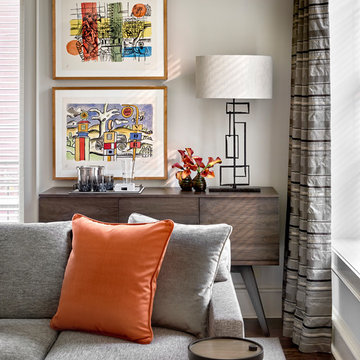
Contemporary artwork and home decor paired with light walls and a gray couch.
Aménagement d'un salon gris et blanc contemporain de taille moyenne et ouvert avec un bar de salon, un mur gris, un sol en bois brun, aucune cheminée, aucun téléviseur, un sol marron et un plafond décaissé.
Aménagement d'un salon gris et blanc contemporain de taille moyenne et ouvert avec un bar de salon, un mur gris, un sol en bois brun, aucune cheminée, aucun téléviseur, un sol marron et un plafond décaissé.
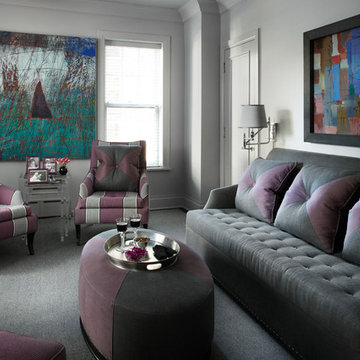
Werner Straube Photography
Exemple d'un grand salon gris et blanc chic avec une salle de réception, un mur blanc, moquette, un sol gris, un plafond décaissé et canapé noir.
Exemple d'un grand salon gris et blanc chic avec une salle de réception, un mur blanc, moquette, un sol gris, un plafond décaissé et canapé noir.
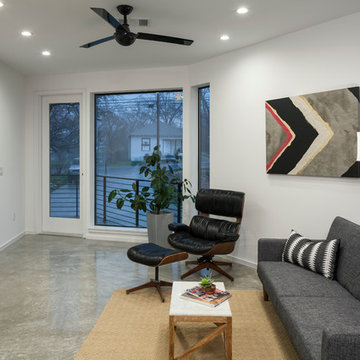
Unique site configuration informs a volumetric building envelope housing 2 units with distinctive character.
Idées déco pour un salon gris et blanc moderne de taille moyenne et ouvert avec un mur blanc, sol en béton ciré, un sol gris et un plafond décaissé.
Idées déco pour un salon gris et blanc moderne de taille moyenne et ouvert avec un mur blanc, sol en béton ciré, un sol gris et un plafond décaissé.
Idées déco de salons gris et blancs
2