Idées déco de salons gris et jaunes avec une salle de réception
Trier par :
Budget
Trier par:Populaires du jour
1 - 20 sur 59 photos
1 sur 3

This house is nestled in the suburbs of Detroit. It is a 1950s two story brick colonial that was in major need of some updates. We kept all of the existing architectural features of this home including cove ceilings, wood floors moldings. I didn't want to take away the style of the home, I just wanted to update it. When I started, the floors were stained almost red, every room had a different color on the walls, and the kitchen and bathrooms hadn't been touched in decades. It was all out of date and out of style.
The formal living room is adjacent to the front door and foyer area. The picture window lets in a ton of natural light. The coves, frames and moldings are all painted a bright white with light gray paint on the walls. I kept and repainted the wood mantel, laid new gray ceramic tile in the hearth from Ann Sacks. Photo by Martin Vecchio.
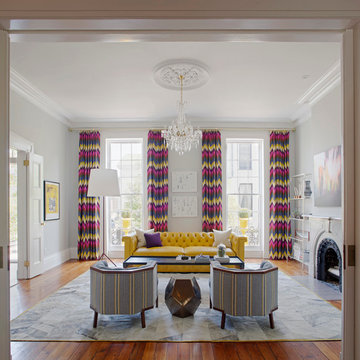
Richard Leo Johnson
Wall Color: Gray Owl - Regal Wall Satin, Latex Flat (Benjamin Moore)
Trim Color: Super White - Oil, Semi Gloss (Benjamin Moore)
Chandelier: Old Plank
Floor Lamp: Jeff Jones
Window Treatment: Adras Ikat - Schumacher
Drapery Hardware: Coastal Simplicity Collection - Kravet
Sofa: Kent Sofa - Hickory Chair
Sofa Fabric - Custom distressed curry leather - Edelman
Coffee Table: Custom Teak with Blackened Steel Tray (Rethink Design Studio, AWD Savannah, Pique Studio)
Lounge Chairs: 1960s Art Deco - Jason Thomas
Lounge Chair Fabric: Osbourne and Little Kinlock Morar - Grizzel and Mann
Side Table: Cole Dodecahedron - Made Goods
Etageres: Worlds Away
Rug: 14x13 Stone Herringbone Cowhide - Yerra
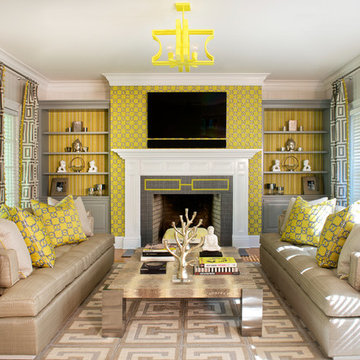
Idées déco pour un grand salon gris et jaune contemporain fermé avec une salle de réception, un mur beige, parquet clair, une cheminée standard, un téléviseur fixé au mur et un manteau de cheminée en carrelage.
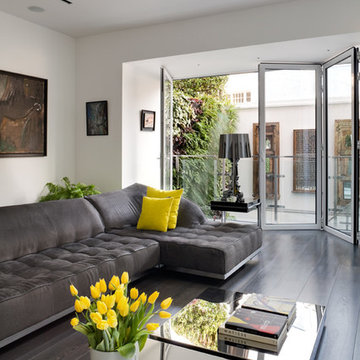
At the rear of the living room, bi-folding French doors open onto a balcony overlooking the rear garden. This been excavated down to basement level and adjoins the kitchen and dining area.
Photographer: Bruce Hemming

Réalisation d'un salon gris et jaune bohème de taille moyenne et ouvert avec une salle de réception, un mur jaune, un sol en bois brun, aucune cheminée, aucun téléviseur et un sol marron.
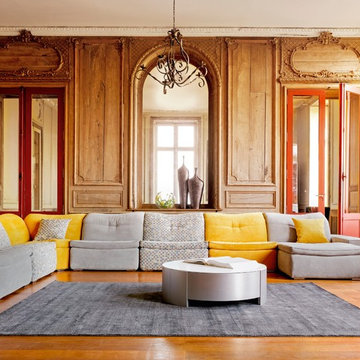
Domino sofa
Cette image montre un salon gris et jaune design fermé avec une salle de réception et éclairage.
Cette image montre un salon gris et jaune design fermé avec une salle de réception et éclairage.
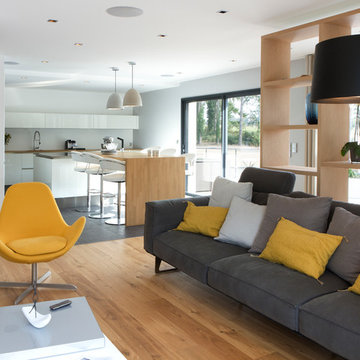
Gwenaelle HOYET
Réalisation d'un grand salon gris et jaune design ouvert avec une salle de réception, un mur blanc, un sol en bois brun, aucune cheminée, aucun téléviseur et éclairage.
Réalisation d'un grand salon gris et jaune design ouvert avec une salle de réception, un mur blanc, un sol en bois brun, aucune cheminée, aucun téléviseur et éclairage.
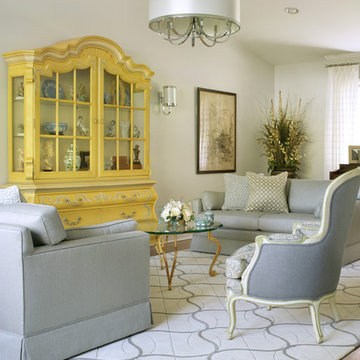
Sustainable design helps environmentally conscious clients update their house and simultaneously balance their own needs and desires with an eye to future buyers. Their intention was to have a fresh, new and thoughtful design, adding value to their home and eliminating any additional negative environmental impact. Their concerns were to reduce waste and eliminate impact on landfills by reclaiming, repurposing, reusing and updating all of their existing fine but very dated furniture and furnishings with a new and contemporary design. The project budget was informed by the prevailing real estate values in their neighborhood.
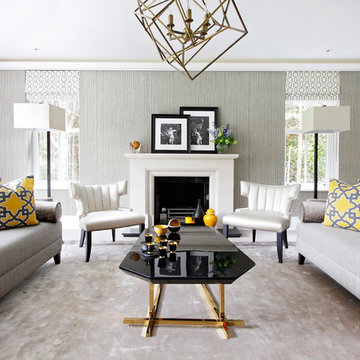
This warm, calm and elegant living space is energised by splashes of bold colour and contrasting geometric patterns. The luxury of the silk carpet balances the wrought industrial style of the lighting pendant.
Photo: Petra Mezei
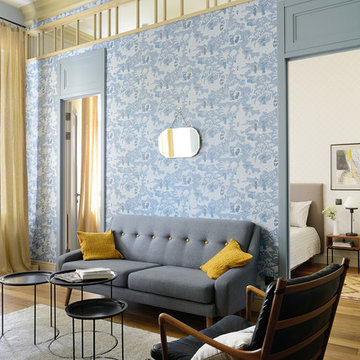
Фотографии Алексея Народицкого и Юлии Голавской
Réalisation d'un salon gris et jaune tradition avec une salle de réception, un mur bleu et parquet clair.
Réalisation d'un salon gris et jaune tradition avec une salle de réception, un mur bleu et parquet clair.
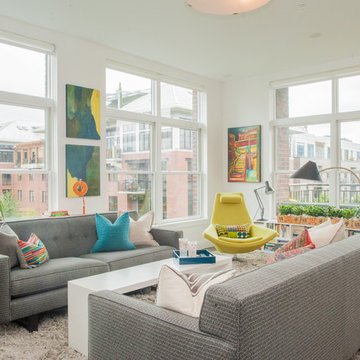
Light and airy, the new white windows, walls and automated blinds and walls modernize the Living Room space. The mid-century aesthetic of the Owners is reflected in the bright accent colors and furniture.
Photography by 22 pages
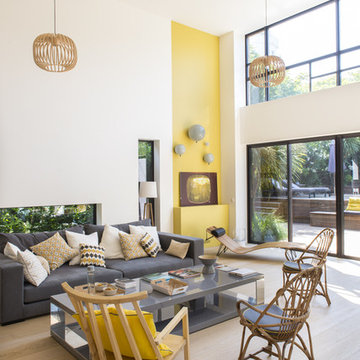
stephen clement
Idées déco pour un grand salon gris et jaune scandinave ouvert avec un mur blanc, parquet clair, aucune cheminée, une salle de réception, aucun téléviseur et éclairage.
Idées déco pour un grand salon gris et jaune scandinave ouvert avec un mur blanc, parquet clair, aucune cheminée, une salle de réception, aucun téléviseur et éclairage.

Exemple d'un salon gris et jaune montagne de taille moyenne avec une salle de réception, sol en béton ciré, un poêle à bois, un mur beige, un manteau de cheminée en métal et aucun téléviseur.
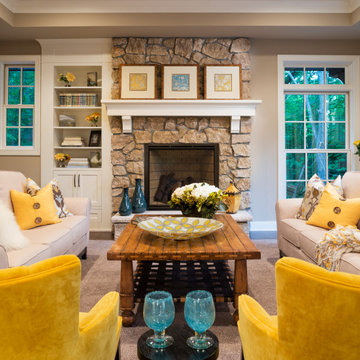
Idées déco pour un salon gris et jaune classique fermé avec une salle de réception, un mur beige, parquet foncé, une cheminée standard, un manteau de cheminée en pierre, aucun téléviseur et un sol marron.
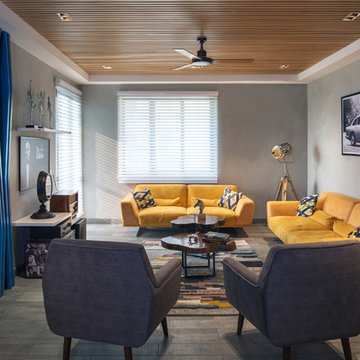
Bharat Aggarwal
Idée de décoration pour un salon gris et jaune vintage fermé avec une salle de réception, un mur gris, aucun téléviseur et un sol gris.
Idée de décoration pour un salon gris et jaune vintage fermé avec une salle de réception, un mur gris, aucun téléviseur et un sol gris.
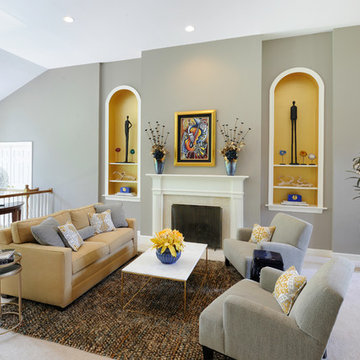
The inspiration for this room came from the existing painting shown above the fireplace.
Idées déco pour un salon gris et jaune classique de taille moyenne et ouvert avec une salle de réception, un mur gris, moquette, une cheminée standard, un manteau de cheminée en carrelage et aucun téléviseur.
Idées déco pour un salon gris et jaune classique de taille moyenne et ouvert avec une salle de réception, un mur gris, moquette, une cheminée standard, un manteau de cheminée en carrelage et aucun téléviseur.
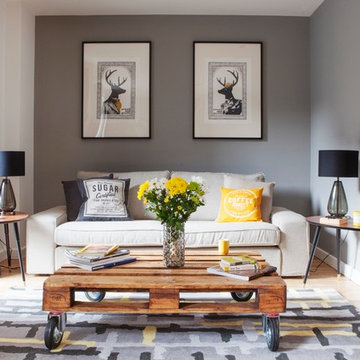
Emma Lewis
Cette photo montre un salon gris et jaune chic de taille moyenne avec un mur gris, une salle de réception, parquet clair et éclairage.
Cette photo montre un salon gris et jaune chic de taille moyenne avec un mur gris, une salle de réception, parquet clair et éclairage.
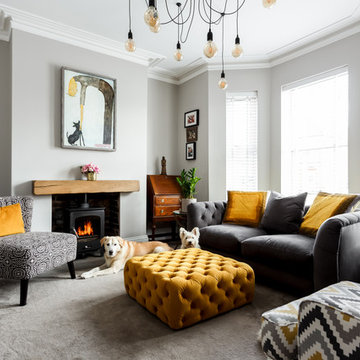
Cette image montre un salon gris et jaune design avec une salle de réception, un mur gris, moquette, un poêle à bois et aucun téléviseur.
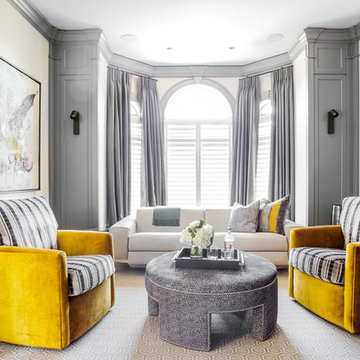
Drew Hadley photographs
Idée de décoration pour un salon gris et jaune tradition fermé avec une salle de réception, un mur multicolore, parquet foncé et un sol marron.
Idée de décoration pour un salon gris et jaune tradition fermé avec une salle de réception, un mur multicolore, parquet foncé et un sol marron.
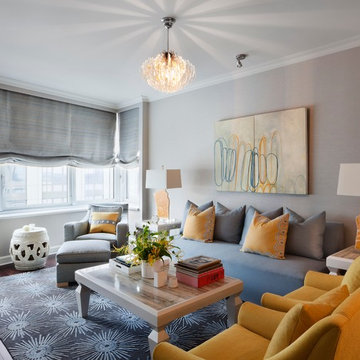
Exemple d'un salon gris et jaune tendance de taille moyenne et fermé avec une salle de réception, un mur gris, parquet foncé, aucune cheminée, aucun téléviseur et éclairage.
Idées déco de salons gris et jaunes avec une salle de réception
1