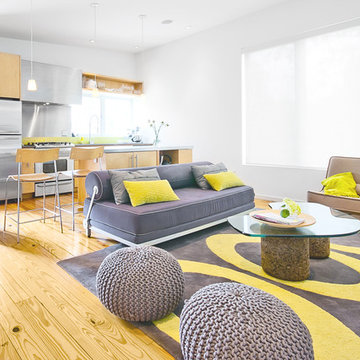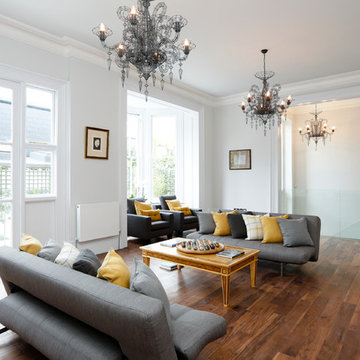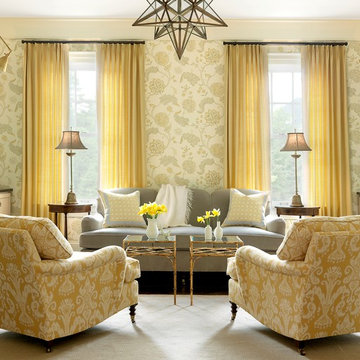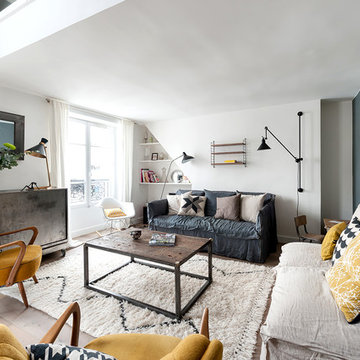Idées déco de salons gris et jaunes blancs
Trier par :
Budget
Trier par:Populaires du jour
1 - 20 sur 79 photos
1 sur 3

For artwork or furniture enquires please email for prices. This artwork is a bespoke piece I designed for the project. Size 100cm x 150cm print on wood then hand distressed. Can be made bespoke in a number of sizes. Sofa from DFS French Connection. Mirror pleases email for prices. Other furniture is now no longer available.
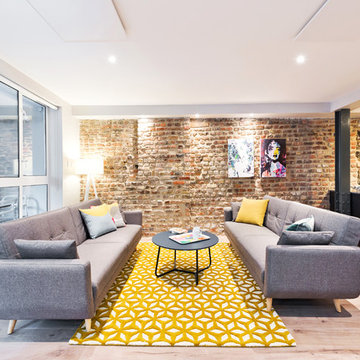
De Urbanic
Idées déco pour un salon gris et jaune contemporain de taille moyenne et ouvert avec sol en stratifié, aucune cheminée, aucun téléviseur, une salle de réception, un sol beige et un mur en pierre.
Idées déco pour un salon gris et jaune contemporain de taille moyenne et ouvert avec sol en stratifié, aucune cheminée, aucun téléviseur, une salle de réception, un sol beige et un mur en pierre.
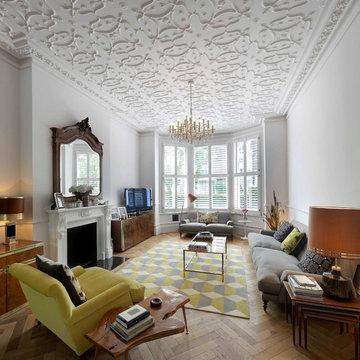
Hufton & Crow
Aménagement d'un salon gris et jaune classique avec un mur blanc, un sol en bois brun, une cheminée standard et éclairage.
Aménagement d'un salon gris et jaune classique avec un mur blanc, un sol en bois brun, une cheminée standard et éclairage.
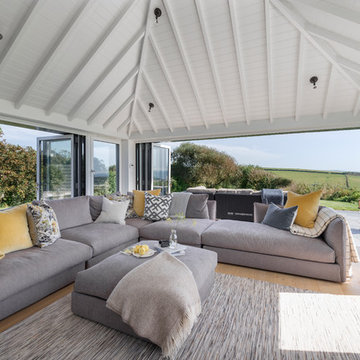
Richard Downer
Overlooking the iconic Devon landmark of Burgh Island and the seaside village of Bigbury-on-Sea this 1960’s bungalow has been transformed into a modern, open plan home with a contemporary remodel and extension.
The kitchen, living and dining areas are located around a central double sided fireplace, sliding folding doors open to link the indoors to the outdoor and help to make the home feel much more spacious.
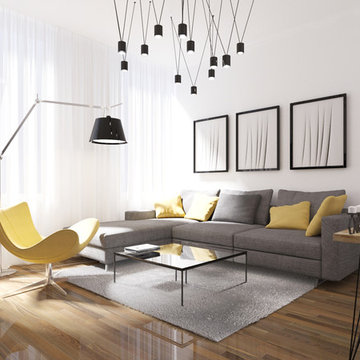
Creation d'un espace lumineau dans un style contemporain
Cette photo montre un petit salon gris et jaune moderne ouvert avec un mur blanc, un sol en bois brun, aucune cheminée et un téléviseur fixé au mur.
Cette photo montre un petit salon gris et jaune moderne ouvert avec un mur blanc, un sol en bois brun, aucune cheminée et un téléviseur fixé au mur.
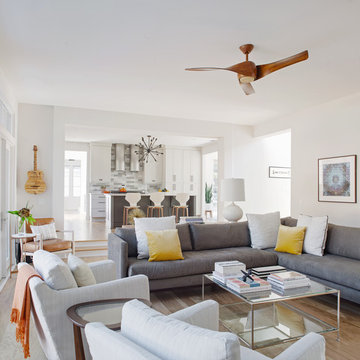
Cette photo montre un grand salon gris et jaune tendance fermé avec un mur blanc, parquet clair et aucune cheminée.
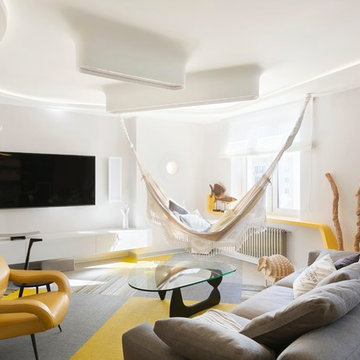
Петухова Нина
Inspiration pour un salon gris et jaune design ouvert avec une salle de réception, un mur blanc, moquette et un téléviseur fixé au mur.
Inspiration pour un salon gris et jaune design ouvert avec une salle de réception, un mur blanc, moquette et un téléviseur fixé au mur.
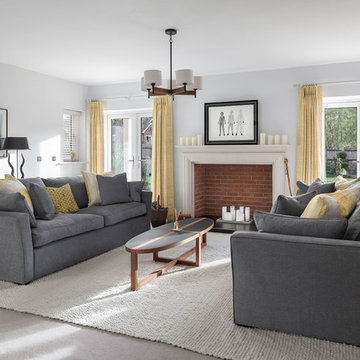
Jonathan Little Photography
Exemple d'un salon gris et jaune chic de taille moyenne et fermé avec un mur gris, moquette, une cheminée standard, un sol gris, une salle de réception et un manteau de cheminée en brique.
Exemple d'un salon gris et jaune chic de taille moyenne et fermé avec un mur gris, moquette, une cheminée standard, un sol gris, une salle de réception et un manteau de cheminée en brique.
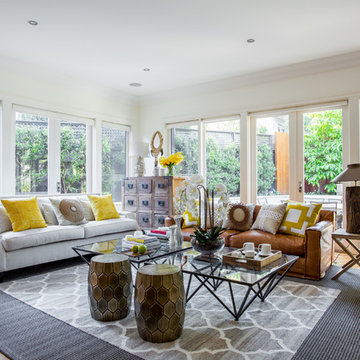
Boey
Aménagement d'un salon gris et jaune bord de mer de taille moyenne et ouvert avec un mur blanc, un sol en bois brun et une salle de réception.
Aménagement d'un salon gris et jaune bord de mer de taille moyenne et ouvert avec un mur blanc, un sol en bois brun et une salle de réception.
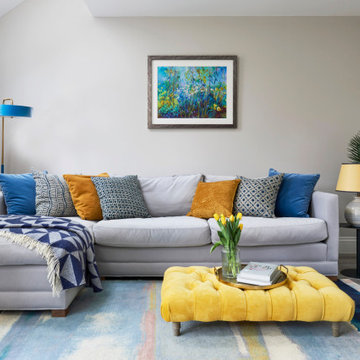
A colourful living room with pops of yellow and blue
Réalisation d'un salon gris et jaune design de taille moyenne et ouvert avec un mur gris, un sol en vinyl, un sol gris et un plafond voûté.
Réalisation d'un salon gris et jaune design de taille moyenne et ouvert avec un mur gris, un sol en vinyl, un sol gris et un plafond voûté.
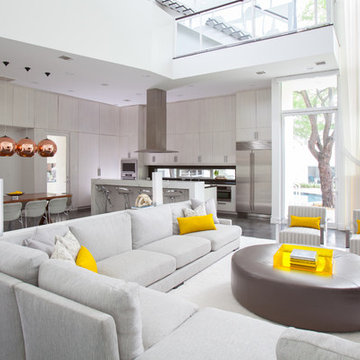
Want your room to look like this? http://www.laurauinteriordesign.com/connect/become-client/
Photos by Julie Soefer

Klopf Architecture and Outer space Landscape Architects designed a new warm, modern, open, indoor-outdoor home in Los Altos, California. Inspired by mid-century modern homes but looking for something completely new and custom, the owners, a couple with two children, bought an older ranch style home with the intention of replacing it.
Created on a grid, the house is designed to be at rest with differentiated spaces for activities; living, playing, cooking, dining and a piano space. The low-sloping gable roof over the great room brings a grand feeling to the space. The clerestory windows at the high sloping roof make the grand space light and airy.
Upon entering the house, an open atrium entry in the middle of the house provides light and nature to the great room. The Heath tile wall at the back of the atrium blocks direct view of the rear yard from the entry door for privacy.
The bedrooms, bathrooms, play room and the sitting room are under flat wing-like roofs that balance on either side of the low sloping gable roof of the main space. Large sliding glass panels and pocketing glass doors foster openness to the front and back yards. In the front there is a fenced-in play space connected to the play room, creating an indoor-outdoor play space that could change in use over the years. The play room can also be closed off from the great room with a large pocketing door. In the rear, everything opens up to a deck overlooking a pool where the family can come together outdoors.
Wood siding travels from exterior to interior, accentuating the indoor-outdoor nature of the house. Where the exterior siding doesn’t come inside, a palette of white oak floors, white walls, walnut cabinetry, and dark window frames ties all the spaces together to create a uniform feeling and flow throughout the house. The custom cabinetry matches the minimal joinery of the rest of the house, a trim-less, minimal appearance. Wood siding was mitered in the corners, including where siding meets the interior drywall. Wall materials were held up off the floor with a minimal reveal. This tight detailing gives a sense of cleanliness to the house.
The garage door of the house is completely flush and of the same material as the garage wall, de-emphasizing the garage door and making the street presentation of the house kinder to the neighborhood.
The house is akin to a custom, modern-day Eichler home in many ways. Inspired by mid-century modern homes with today’s materials, approaches, standards, and technologies. The goals were to create an indoor-outdoor home that was energy-efficient, light and flexible for young children to grow. This 3,000 square foot, 3 bedroom, 2.5 bathroom new house is located in Los Altos in the heart of the Silicon Valley.
Klopf Architecture Project Team: John Klopf, AIA, and Chuang-Ming Liu
Landscape Architect: Outer space Landscape Architects
Structural Engineer: ZFA Structural Engineers
Staging: Da Lusso Design
Photography ©2018 Mariko Reed
Location: Los Altos, CA
Year completed: 2017
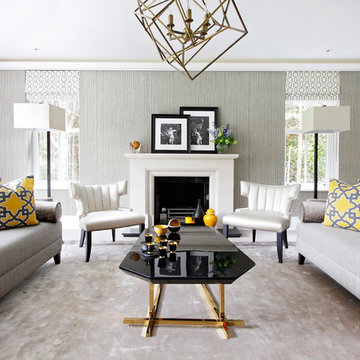
This warm, calm and elegant living space is energised by splashes of bold colour and contrasting geometric patterns. The luxury of the silk carpet balances the wrought industrial style of the lighting pendant.
Photo: Petra Mezei
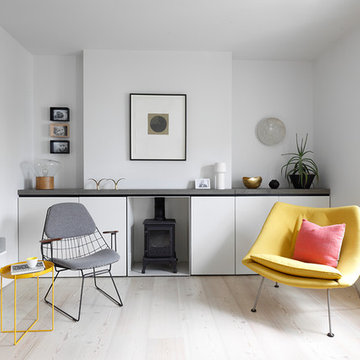
Inspiration pour un salon gris et jaune nordique de taille moyenne et fermé avec une bibliothèque ou un coin lecture, un mur blanc, aucun téléviseur, un sol en bois brun et un sol beige.

This house is nestled in the suburbs of Detroit. It is a 1950s two story brick colonial that was in major need of some updates. We kept all of the existing architectural features of this home including cove ceilings, wood floors moldings. I didn't want to take away the style of the home, I just wanted to update it. When I started, the floors were stained almost red, every room had a different color on the walls, and the kitchen and bathrooms hadn't been touched in decades. It was all out of date and out of style.
The formal living room is adjacent to the front door and foyer area. The picture window lets in a ton of natural light. The coves, frames and moldings are all painted a bright white with light gray paint on the walls. I kept and repainted the wood mantel, laid new gray ceramic tile in the hearth from Ann Sacks. Photo by Martin Vecchio.

Exemple d'un salon gris et jaune tendance de taille moyenne et fermé avec un mur blanc, un sol en bois brun, aucune cheminée et aucun téléviseur.
Idées déco de salons gris et jaunes blancs
1
