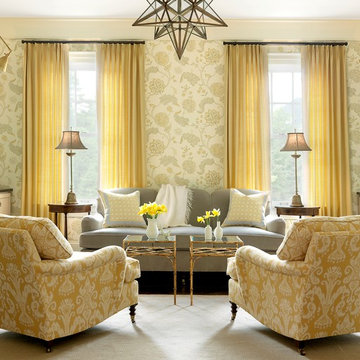Idées déco de salons gris et jaunes bord de mer
Trier par :
Budget
Trier par:Populaires du jour
1 - 10 sur 10 photos
1 sur 3
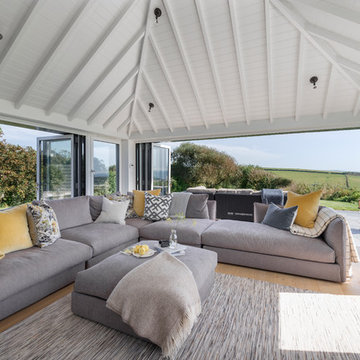
Richard Downer
Overlooking the iconic Devon landmark of Burgh Island and the seaside village of Bigbury-on-Sea this 1960’s bungalow has been transformed into a modern, open plan home with a contemporary remodel and extension.
The kitchen, living and dining areas are located around a central double sided fireplace, sliding folding doors open to link the indoors to the outdoor and help to make the home feel much more spacious.
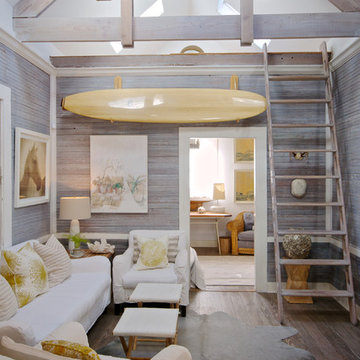
Wally Sears, Julia Starr Sanford, Mark David Major
Réalisation d'un salon gris et jaune marin avec un mur gris et canapé noir.
Réalisation d'un salon gris et jaune marin avec un mur gris et canapé noir.
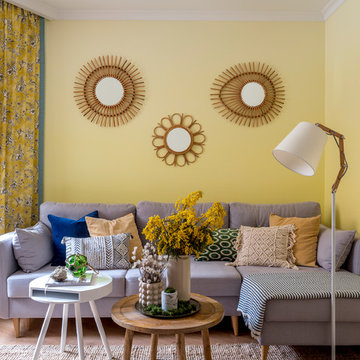
Aménagement d'un salon gris et jaune bord de mer de taille moyenne avec un mur jaune, aucune cheminée et parquet clair.
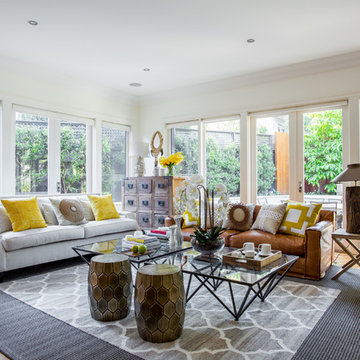
Boey
Aménagement d'un salon gris et jaune bord de mer de taille moyenne et ouvert avec un mur blanc, un sol en bois brun et une salle de réception.
Aménagement d'un salon gris et jaune bord de mer de taille moyenne et ouvert avec un mur blanc, un sol en bois brun et une salle de réception.
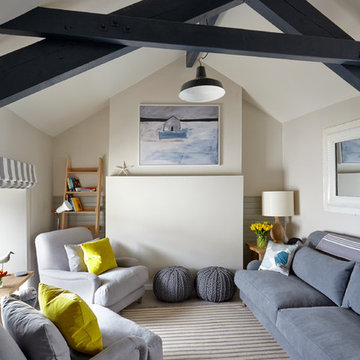
Cette photo montre un salon gris et jaune bord de mer avec une salle de réception, un mur blanc et éclairage.
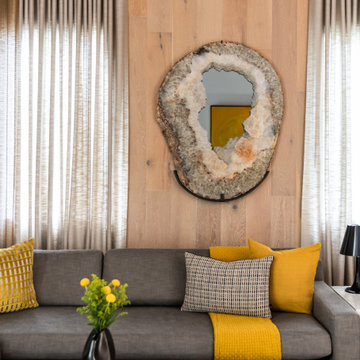
Modern family room with modern furniture and wood ceiling, floor and walls, custom agate mirror
Cette image montre un grand salon gris et jaune marin ouvert avec un mur beige, un sol beige et parquet clair.
Cette image montre un grand salon gris et jaune marin ouvert avec un mur beige, un sol beige et parquet clair.
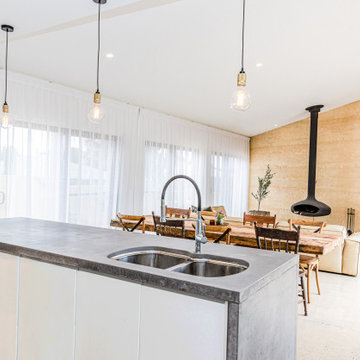
The site was triangular in shape with the longest boundary facing the street (north). This was great for maximizing north facing rooms however made it a challenge to achieve privacy from the street. Rammed earth front fence, shear curtains and vegetation help provide privacy whilst maintaining winter sun into the house. Living areas opening to both north and south private outdoor spaces. The linear house layout provides ideal north south cross ventilation
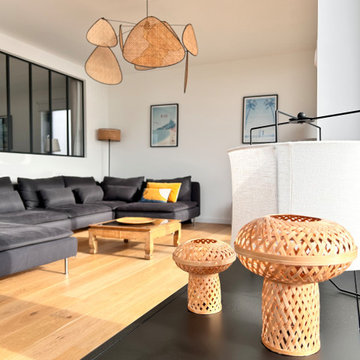
Choix du mobilier, des luminaires et des objets déco pour une maison d'architecte neuve, destinée à la location saisonnière.
Exemple d'un grand salon gris et jaune bord de mer ouvert avec un mur blanc, parquet clair, un téléviseur indépendant, un sol beige et canapé noir.
Exemple d'un grand salon gris et jaune bord de mer ouvert avec un mur blanc, parquet clair, un téléviseur indépendant, un sol beige et canapé noir.
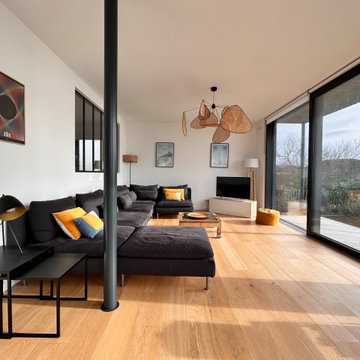
Choix du mobilier, des luminaires et des objets déco pour une maison d'architecte neuve, destinée à la location saisonnière.
Aménagement d'un grand salon gris et jaune bord de mer ouvert avec un mur blanc, parquet clair, un téléviseur indépendant, un sol beige et canapé noir.
Aménagement d'un grand salon gris et jaune bord de mer ouvert avec un mur blanc, parquet clair, un téléviseur indépendant, un sol beige et canapé noir.
Idées déco de salons gris et jaunes bord de mer
1
