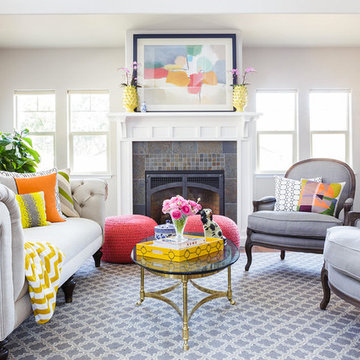Idées déco de salons gris et blancs et gris et jaunes
Trier par :
Budget
Trier par:Populaires du jour
1 - 20 sur 2 683 photos
1 sur 3
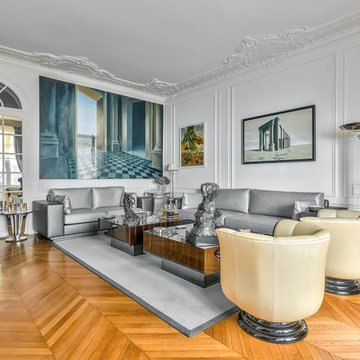
Exemple d'un salon gris et blanc chic fermé avec un mur blanc, un sol en bois brun et un sol marron.
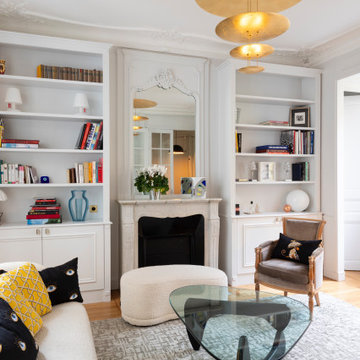
Porte Dauphine - Réaménagement et décoration d'un appartement, Paris XVIe - Salon. Le salon en double exposition est très lumineux et ouvert sur l'espace cuisine / salle à manger. Les murs gris très clairs contrastent discrètement avec le plafond , faisant ressortir les moulures. La bibliothèque créée sur mesure encadre la cheminée surmontée de son miroir d'origine. Photo Arnaud Rinuccini

Cette image montre un grand salon gris et jaune design avec un mur bleu, parquet clair, un téléviseur dissimulé et du papier peint.
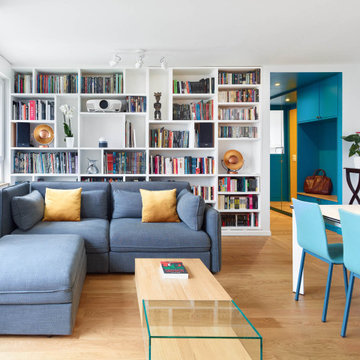
Le séjour et la cuisine de l'appartement réunis permettent un espace de vie agréable. La grande bibliothèque conçue sur-mesure habille la pièce en lui offrant une toute autre dimension.

Le salon se pare de rangements discrets et élégants. On retrouve des moulures sur les portes dans la continuité des décors muraux.
Idée de décoration pour un salon gris et blanc bohème de taille moyenne, ouvert et haussmannien avec une bibliothèque ou un coin lecture, un mur blanc, un sol en bois brun, une cheminée standard, un manteau de cheminée en pierre, aucun téléviseur, un plafond en bois et boiseries.
Idée de décoration pour un salon gris et blanc bohème de taille moyenne, ouvert et haussmannien avec une bibliothèque ou un coin lecture, un mur blanc, un sol en bois brun, une cheminée standard, un manteau de cheminée en pierre, aucun téléviseur, un plafond en bois et boiseries.
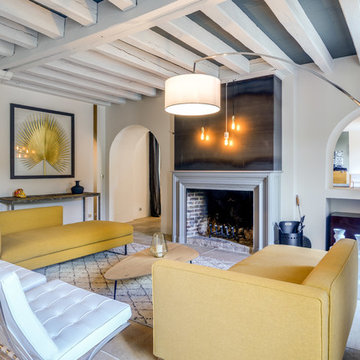
Cheminée revisitée en gris, trumeau recouvert d'une plaque en métal noir brut. Les 3 suspensions lumineuses en marbre et laiton créent un halo de lumière qui anime ce espace cosy. Une palme peinte en doré, apporte de l'éclat à l'espace dans la continuité du jaune.
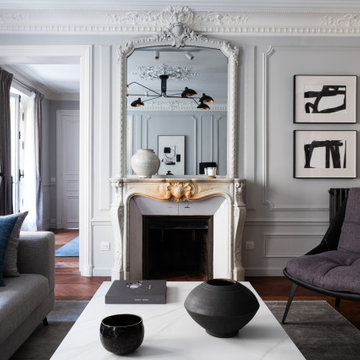
Cet ancien bureau, particulièrement délabré lors de l’achat, avait subi un certain nombre de sinistres et avait besoin d’être intégralement rénové. Notre objectif : le transformer en une résidence luxueuse destinée à la location.
De manière générale, toute l’électricité et les plomberies ont été refaites à neuf. Les fenêtres ont été intégralement changées pour laisser place à de jolies fenêtres avec montures en bois et double-vitrage.
Dans l’ensemble de l’appartement, le parquet en pointe de Hongrie a été poncé et vitrifié et les lattes en bois endommagées remplacées. Les plafonds abimés par les dégâts d’un incendie ont été réparés, et les couches de peintures qui recouvraient les motifs de moulures ont été délicatement décapées pour leur redonner leur relief d’origine. Bien-sûr, les fissures ont été rebouchées et l’intégralité des murs repeints.
Dans la cuisine, nous avons créé un espace particulièrement convivial, moderne et surtout pratique, incluant un garde-manger avec des nombreuses étagères.
Dans la chambre parentale, nous avons construit un mur et réalisé un sublime travail de menuiserie incluant une porte cachée dans le placard, donnant accès à une salle de bain luxueuse vêtue de marbre du sol au plafond.
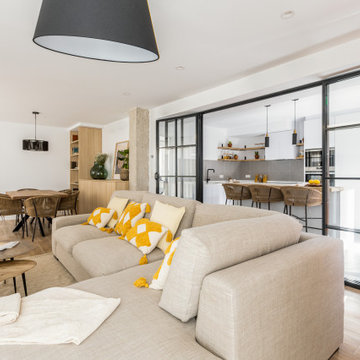
Inspiration pour un grand salon gris et blanc méditerranéen ouvert avec une bibliothèque ou un coin lecture, un mur blanc, parquet clair et un téléviseur fixé au mur.
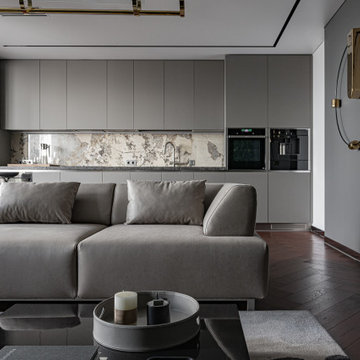
Idée de décoration pour un salon gris et blanc design avec un mur gris, parquet foncé, un sol rouge et un mur en pierre.
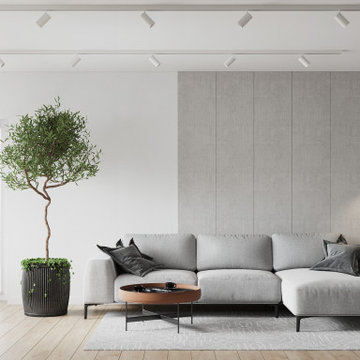
Réalisation d'un salon gris et blanc nordique de taille moyenne avec un mur gris, sol en stratifié et un sol beige.

Klopf Architecture and Outer space Landscape Architects designed a new warm, modern, open, indoor-outdoor home in Los Altos, California. Inspired by mid-century modern homes but looking for something completely new and custom, the owners, a couple with two children, bought an older ranch style home with the intention of replacing it.
Created on a grid, the house is designed to be at rest with differentiated spaces for activities; living, playing, cooking, dining and a piano space. The low-sloping gable roof over the great room brings a grand feeling to the space. The clerestory windows at the high sloping roof make the grand space light and airy.
Upon entering the house, an open atrium entry in the middle of the house provides light and nature to the great room. The Heath tile wall at the back of the atrium blocks direct view of the rear yard from the entry door for privacy.
The bedrooms, bathrooms, play room and the sitting room are under flat wing-like roofs that balance on either side of the low sloping gable roof of the main space. Large sliding glass panels and pocketing glass doors foster openness to the front and back yards. In the front there is a fenced-in play space connected to the play room, creating an indoor-outdoor play space that could change in use over the years. The play room can also be closed off from the great room with a large pocketing door. In the rear, everything opens up to a deck overlooking a pool where the family can come together outdoors.
Wood siding travels from exterior to interior, accentuating the indoor-outdoor nature of the house. Where the exterior siding doesn’t come inside, a palette of white oak floors, white walls, walnut cabinetry, and dark window frames ties all the spaces together to create a uniform feeling and flow throughout the house. The custom cabinetry matches the minimal joinery of the rest of the house, a trim-less, minimal appearance. Wood siding was mitered in the corners, including where siding meets the interior drywall. Wall materials were held up off the floor with a minimal reveal. This tight detailing gives a sense of cleanliness to the house.
The garage door of the house is completely flush and of the same material as the garage wall, de-emphasizing the garage door and making the street presentation of the house kinder to the neighborhood.
The house is akin to a custom, modern-day Eichler home in many ways. Inspired by mid-century modern homes with today’s materials, approaches, standards, and technologies. The goals were to create an indoor-outdoor home that was energy-efficient, light and flexible for young children to grow. This 3,000 square foot, 3 bedroom, 2.5 bathroom new house is located in Los Altos in the heart of the Silicon Valley.
Klopf Architecture Project Team: John Klopf, AIA, and Chuang-Ming Liu
Landscape Architect: Outer space Landscape Architects
Structural Engineer: ZFA Structural Engineers
Staging: Da Lusso Design
Photography ©2018 Mariko Reed
Location: Los Altos, CA
Year completed: 2017
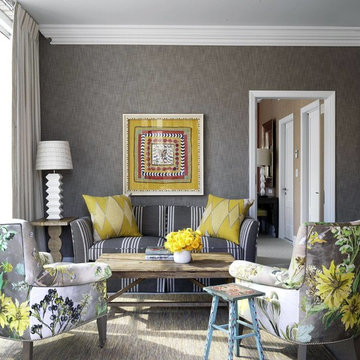
Divano in velluto stampato
Idée de décoration pour un petit salon gris et jaune tradition fermé avec moquette, un sol gris et un mur gris.
Idée de décoration pour un petit salon gris et jaune tradition fermé avec moquette, un sol gris et un mur gris.

Exemple d'un très grand salon gris et jaune tendance ouvert avec une cheminée standard, un manteau de cheminée en carrelage, un mur marron, un sol en carrelage de porcelaine, aucun téléviseur et un sol gris.
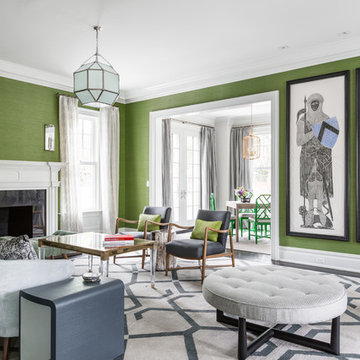
Wes Tarca
Réalisation d'un salon gris et blanc tradition avec une salle de réception, un mur vert, parquet foncé, une cheminée standard, un manteau de cheminée en bois et aucun téléviseur.
Réalisation d'un salon gris et blanc tradition avec une salle de réception, un mur vert, parquet foncé, une cheminée standard, un manteau de cheminée en bois et aucun téléviseur.
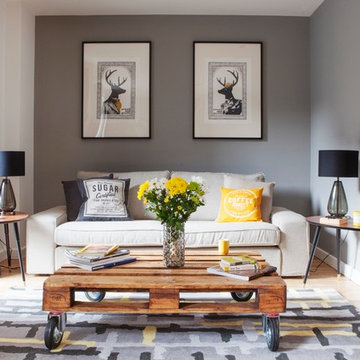
Emma Lewis
Cette photo montre un salon gris et jaune chic de taille moyenne avec un mur gris, une salle de réception, parquet clair et éclairage.
Cette photo montre un salon gris et jaune chic de taille moyenne avec un mur gris, une salle de réception, parquet clair et éclairage.
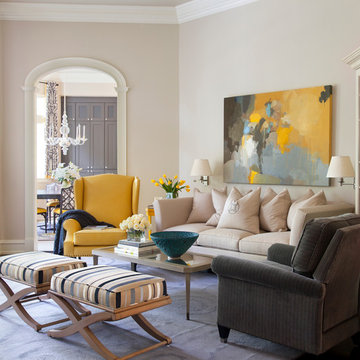
Photography - Nancy Nolan
Drapery fabric is F. Schumacher.
Exemple d'un grand salon gris et jaune chic fermé avec un mur beige, parquet foncé et un téléviseur encastré.
Exemple d'un grand salon gris et jaune chic fermé avec un mur beige, parquet foncé et un téléviseur encastré.
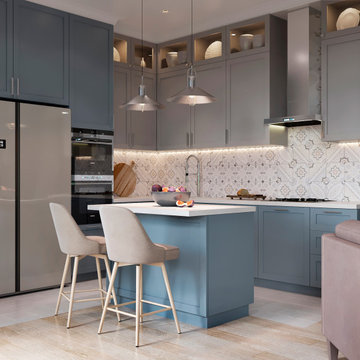
Réalisation d'un salon gris et blanc nordique de taille moyenne et ouvert avec un mur beige et un sol beige.
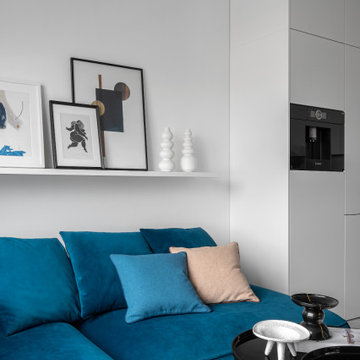
The kitchen is divided into two parts. The floor-to-ceiling column cabinets have lots of shelves and contain a built-in refrigerator and a range of appliances. The second part is a minimalist kitchen set with a sink and a cooktop framed by stoneware pylons with the texture of white onyx. We design interiors of homes and apartments worldwide. If you need well-thought and aesthetical interior, submit a request on the website.
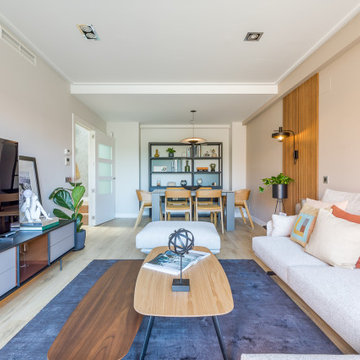
El salón-comedor, de forma alargada, se divide visualmente mediante un panel alistonado con iluminación en la pared, que nos sitúa en cada espacio de manera independiente. Los muebles de diseño se convierten en protagonistas de la decoración, dando al espacio un aire completamente sofisticado.
Idées déco de salons gris et blancs et gris et jaunes
1
