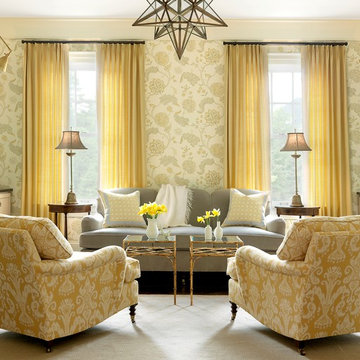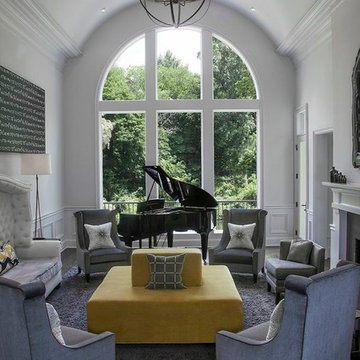Idées déco de salons gris et jaunes gris
Trier par :
Budget
Trier par:Populaires du jour
1 - 20 sur 68 photos
1 sur 3

Cette image montre un grand salon gris et jaune design avec un mur bleu, parquet clair, un téléviseur dissimulé et du papier peint.
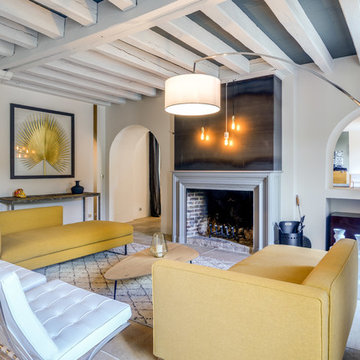
Cheminée revisitée en gris, trumeau recouvert d'une plaque en métal noir brut. Les 3 suspensions lumineuses en marbre et laiton créent un halo de lumière qui anime ce espace cosy. Une palme peinte en doré, apporte de l'éclat à l'espace dans la continuité du jaune.

Klopf Architecture and Outer space Landscape Architects designed a new warm, modern, open, indoor-outdoor home in Los Altos, California. Inspired by mid-century modern homes but looking for something completely new and custom, the owners, a couple with two children, bought an older ranch style home with the intention of replacing it.
Created on a grid, the house is designed to be at rest with differentiated spaces for activities; living, playing, cooking, dining and a piano space. The low-sloping gable roof over the great room brings a grand feeling to the space. The clerestory windows at the high sloping roof make the grand space light and airy.
Upon entering the house, an open atrium entry in the middle of the house provides light and nature to the great room. The Heath tile wall at the back of the atrium blocks direct view of the rear yard from the entry door for privacy.
The bedrooms, bathrooms, play room and the sitting room are under flat wing-like roofs that balance on either side of the low sloping gable roof of the main space. Large sliding glass panels and pocketing glass doors foster openness to the front and back yards. In the front there is a fenced-in play space connected to the play room, creating an indoor-outdoor play space that could change in use over the years. The play room can also be closed off from the great room with a large pocketing door. In the rear, everything opens up to a deck overlooking a pool where the family can come together outdoors.
Wood siding travels from exterior to interior, accentuating the indoor-outdoor nature of the house. Where the exterior siding doesn’t come inside, a palette of white oak floors, white walls, walnut cabinetry, and dark window frames ties all the spaces together to create a uniform feeling and flow throughout the house. The custom cabinetry matches the minimal joinery of the rest of the house, a trim-less, minimal appearance. Wood siding was mitered in the corners, including where siding meets the interior drywall. Wall materials were held up off the floor with a minimal reveal. This tight detailing gives a sense of cleanliness to the house.
The garage door of the house is completely flush and of the same material as the garage wall, de-emphasizing the garage door and making the street presentation of the house kinder to the neighborhood.
The house is akin to a custom, modern-day Eichler home in many ways. Inspired by mid-century modern homes with today’s materials, approaches, standards, and technologies. The goals were to create an indoor-outdoor home that was energy-efficient, light and flexible for young children to grow. This 3,000 square foot, 3 bedroom, 2.5 bathroom new house is located in Los Altos in the heart of the Silicon Valley.
Klopf Architecture Project Team: John Klopf, AIA, and Chuang-Ming Liu
Landscape Architect: Outer space Landscape Architects
Structural Engineer: ZFA Structural Engineers
Staging: Da Lusso Design
Photography ©2018 Mariko Reed
Location: Los Altos, CA
Year completed: 2017
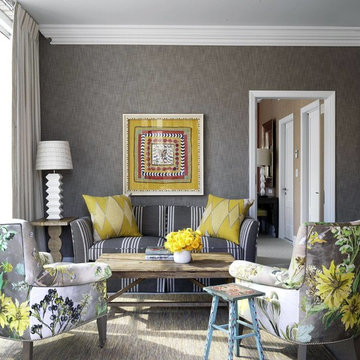
Divano in velluto stampato
Idée de décoration pour un petit salon gris et jaune tradition fermé avec moquette, un sol gris et un mur gris.
Idée de décoration pour un petit salon gris et jaune tradition fermé avec moquette, un sol gris et un mur gris.
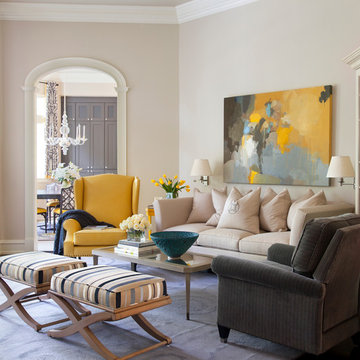
Photography - Nancy Nolan
Drapery fabric is F. Schumacher.
Exemple d'un grand salon gris et jaune chic fermé avec un mur beige, parquet foncé et un téléviseur encastré.
Exemple d'un grand salon gris et jaune chic fermé avec un mur beige, parquet foncé et un téléviseur encastré.
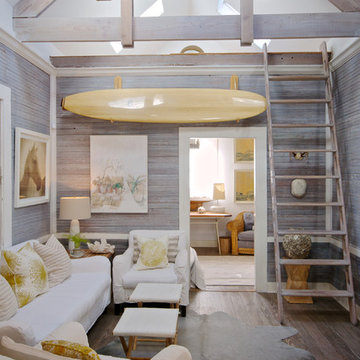
Wally Sears, Julia Starr Sanford, Mark David Major
Réalisation d'un salon gris et jaune marin avec un mur gris et canapé noir.
Réalisation d'un salon gris et jaune marin avec un mur gris et canapé noir.
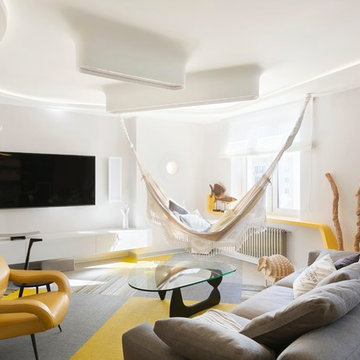
Петухова Нина
Inspiration pour un salon gris et jaune design ouvert avec une salle de réception, un mur blanc, moquette et un téléviseur fixé au mur.
Inspiration pour un salon gris et jaune design ouvert avec une salle de réception, un mur blanc, moquette et un téléviseur fixé au mur.
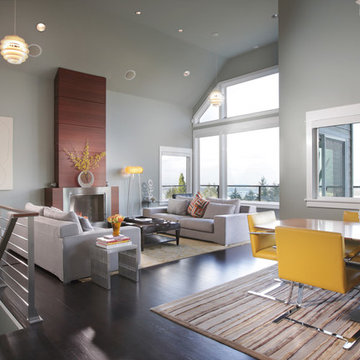
The clients live in a beautiful view home in the northwest hills above Portland, Oregon. Their corridor kitchen had dark “Craftsman” style cabinets with a dark granite tile countertop and “grids” on the two large windows. They wanted was contemporary design that would enhance their enjoyment of the kitchen, as they love to cook and entertain family and friends.
We replaced the two large windows to eliminate the “grids”. Selecting the quartered / figured sycamore veneer wood for the custom cabinets provided the light, sleek, contemporary look they wanted. Better recessed lighting for work tasks, under cabinet lighting and ambient up lighting created a softer feel for the space.
Two undermount stainless steel sinks in Fieldstone solid surface creates work stations for two cooks. The 2” x 4” glass tiles in four glorious shades of aqua to emerald for the full backsplash continued a ribbon of tiles around the kitchen and nook. Radiant floor heating keeps their tile floor warm in the winter months and provides easy maintenance.
Custom curved “floating” glass shelves hold the clients stainless steel pepper mill collection. A custom glass round table built specifically for the nook was the finishing touch to this gourmet kitchen.
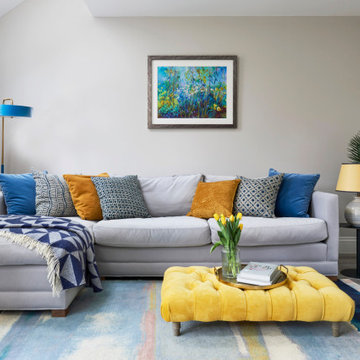
A colourful living room with pops of yellow and blue
Réalisation d'un salon gris et jaune design de taille moyenne et ouvert avec un mur gris, un sol en vinyl, un sol gris et un plafond voûté.
Réalisation d'un salon gris et jaune design de taille moyenne et ouvert avec un mur gris, un sol en vinyl, un sol gris et un plafond voûté.
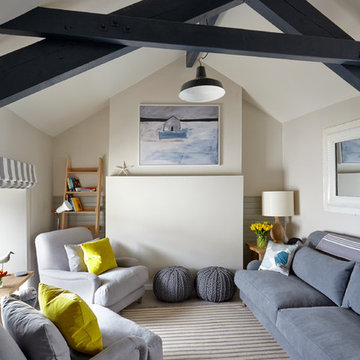
Cette photo montre un salon gris et jaune bord de mer avec une salle de réception, un mur blanc et éclairage.
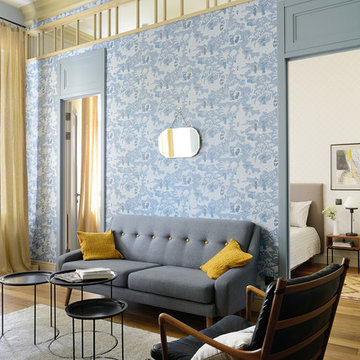
Фотографии Алексея Народицкого и Юлии Голавской
Réalisation d'un salon gris et jaune tradition avec une salle de réception, un mur bleu et parquet clair.
Réalisation d'un salon gris et jaune tradition avec une salle de réception, un mur bleu et parquet clair.

Exemple d'un salon gris et jaune tendance de taille moyenne et fermé avec un mur blanc, un sol en bois brun, aucune cheminée et aucun téléviseur.
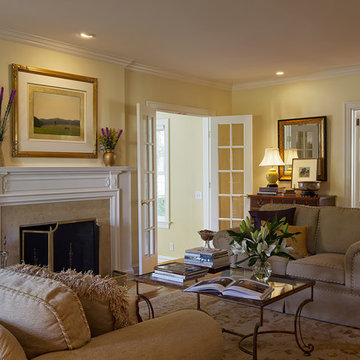
Elegant eclectic living room. Interior decoration by Barbara Feinstein, B Fein Interiors. Rug from Michaelian & Kohlberg. Custom sofas, B Fein Interiors Private Label.
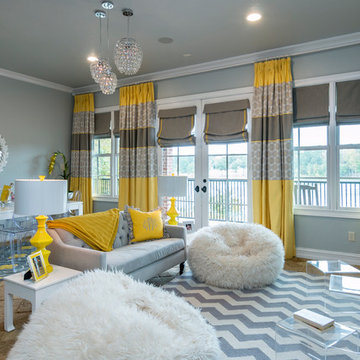
Erika Tammasy
Cette photo montre un grand salon gris et jaune moderne ouvert avec un mur gris, moquette, aucune cheminée et un téléviseur encastré.
Cette photo montre un grand salon gris et jaune moderne ouvert avec un mur gris, moquette, aucune cheminée et un téléviseur encastré.
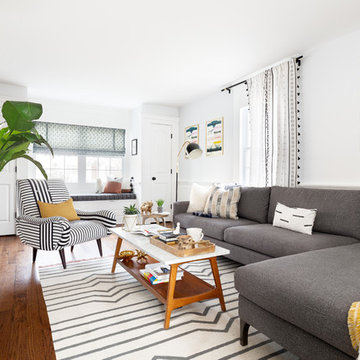
Daniel Wang
Idée de décoration pour un salon gris et jaune design de taille moyenne et fermé avec un mur blanc, parquet foncé, un téléviseur indépendant et un sol marron.
Idée de décoration pour un salon gris et jaune design de taille moyenne et fermé avec un mur blanc, parquet foncé, un téléviseur indépendant et un sol marron.
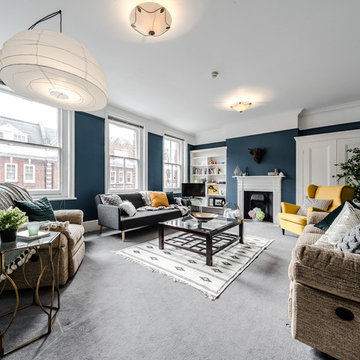
Cette image montre un salon gris et jaune traditionnel avec un mur bleu, moquette et une cheminée standard.
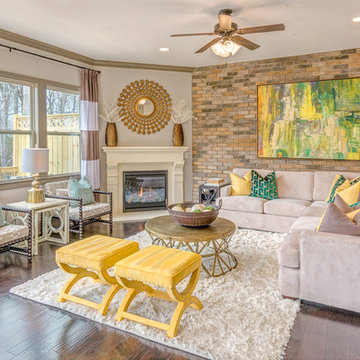
Cette image montre un salon gris et jaune traditionnel avec un mur gris, un sol en bois brun, une cheminée d'angle et aucun téléviseur.
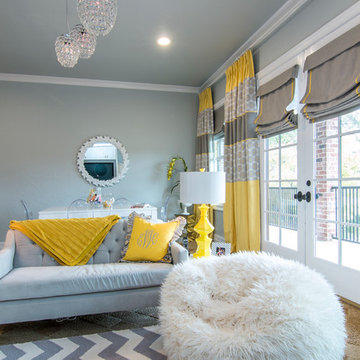
Erika Tammasy
Idée de décoration pour un grand salon gris et jaune minimaliste ouvert avec un mur gris, moquette, aucune cheminée et aucun téléviseur.
Idée de décoration pour un grand salon gris et jaune minimaliste ouvert avec un mur gris, moquette, aucune cheminée et aucun téléviseur.
Idées déco de salons gris et jaunes gris
1
