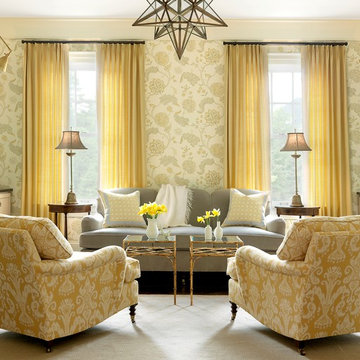Idées déco de salons gris et jaunes marrons
Trier par :
Budget
Trier par:Populaires du jour
1 - 20 sur 64 photos
1 sur 3

Cette image montre un grand salon gris et jaune design avec un mur bleu, parquet clair, un téléviseur dissimulé et du papier peint.
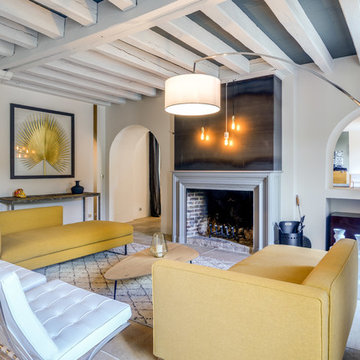
Cheminée revisitée en gris, trumeau recouvert d'une plaque en métal noir brut. Les 3 suspensions lumineuses en marbre et laiton créent un halo de lumière qui anime ce espace cosy. Une palme peinte en doré, apporte de l'éclat à l'espace dans la continuité du jaune.

Conception architecturale d’un domaine agricole éco-responsable à Grosseto. Au coeur d’une oliveraie de 12,5 hectares composée de 2400 oliviers, ce projet jouit à travers ses larges ouvertures en arcs d'une vue imprenable sur la campagne toscane alentours. Ce projet respecte une approche écologique de la construction, du choix de matériaux, ainsi les archétypes de l‘architecture locale.

Exemple d'un salon gris et jaune montagne de taille moyenne avec une salle de réception, sol en béton ciré, un poêle à bois, un mur beige, un manteau de cheminée en métal et aucun téléviseur.

Photography - Nancy Nolan
Walls are Sherwin Williams Alchemy, sconce is Robert Abbey
Cette image montre un grand salon gris et jaune traditionnel fermé avec un mur jaune, aucune cheminée, un téléviseur fixé au mur et parquet foncé.
Cette image montre un grand salon gris et jaune traditionnel fermé avec un mur jaune, aucune cheminée, un téléviseur fixé au mur et parquet foncé.

Cette photo montre un grand salon gris et jaune rétro ouvert avec un mur beige, un sol en carrelage de céramique, un poêle à bois, un manteau de cheminée en brique, un sol gris et un téléviseur fixé au mur.

Landmark Photography - Jim Krueger
Exemple d'un salon gris et jaune chic ouvert et de taille moyenne avec une salle de réception, un mur beige, une cheminée standard, un manteau de cheminée en pierre, aucun téléviseur, moquette et un sol beige.
Exemple d'un salon gris et jaune chic ouvert et de taille moyenne avec une salle de réception, un mur beige, une cheminée standard, un manteau de cheminée en pierre, aucun téléviseur, moquette et un sol beige.
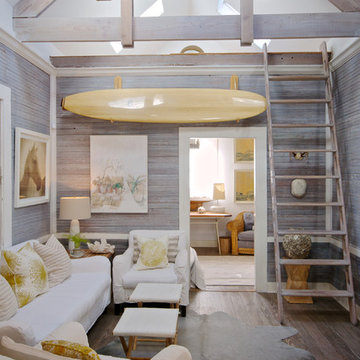
Wally Sears, Julia Starr Sanford, Mark David Major
Réalisation d'un salon gris et jaune marin avec un mur gris et canapé noir.
Réalisation d'un salon gris et jaune marin avec un mur gris et canapé noir.
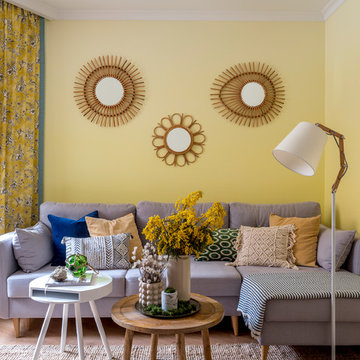
Aménagement d'un salon gris et jaune bord de mer de taille moyenne avec un mur jaune, aucune cheminée et parquet clair.
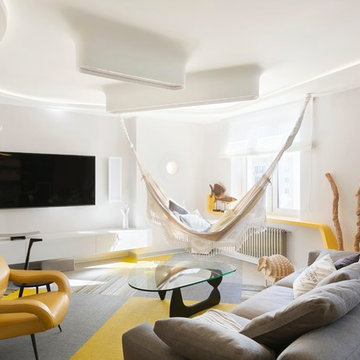
Петухова Нина
Inspiration pour un salon gris et jaune design ouvert avec une salle de réception, un mur blanc, moquette et un téléviseur fixé au mur.
Inspiration pour un salon gris et jaune design ouvert avec une salle de réception, un mur blanc, moquette et un téléviseur fixé au mur.
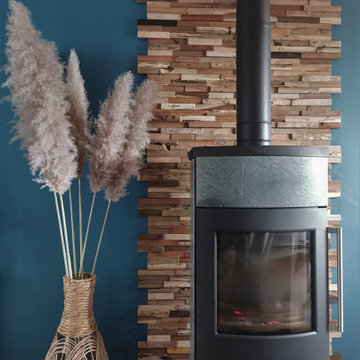
Salon bleu paon et sable fin.
Le salon prend la place de la salle à manger pour une meilleure circulation. Cet espace devient plus intime avec ses 3 murs bleu paon. La cheminée est remplacée par un poêle beaucoup plus moderne, mis en valeur par des parements bois.
Coussin moutarde, bleu et gris.
L'armoire de famille en bois trouve toute sa place dans la salle à manger mise en valeur sur le mur bleu paon.
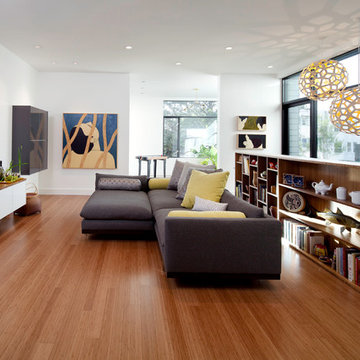
EDDIE House, Living Room
Photo Credit: GTODD Photography
Cette image montre un salon gris et jaune minimaliste avec un téléviseur indépendant.
Cette image montre un salon gris et jaune minimaliste avec un téléviseur indépendant.

Klopf Architecture and Outer space Landscape Architects designed a new warm, modern, open, indoor-outdoor home in Los Altos, California. Inspired by mid-century modern homes but looking for something completely new and custom, the owners, a couple with two children, bought an older ranch style home with the intention of replacing it.
Created on a grid, the house is designed to be at rest with differentiated spaces for activities; living, playing, cooking, dining and a piano space. The low-sloping gable roof over the great room brings a grand feeling to the space. The clerestory windows at the high sloping roof make the grand space light and airy.
Upon entering the house, an open atrium entry in the middle of the house provides light and nature to the great room. The Heath tile wall at the back of the atrium blocks direct view of the rear yard from the entry door for privacy.
The bedrooms, bathrooms, play room and the sitting room are under flat wing-like roofs that balance on either side of the low sloping gable roof of the main space. Large sliding glass panels and pocketing glass doors foster openness to the front and back yards. In the front there is a fenced-in play space connected to the play room, creating an indoor-outdoor play space that could change in use over the years. The play room can also be closed off from the great room with a large pocketing door. In the rear, everything opens up to a deck overlooking a pool where the family can come together outdoors.
Wood siding travels from exterior to interior, accentuating the indoor-outdoor nature of the house. Where the exterior siding doesn’t come inside, a palette of white oak floors, white walls, walnut cabinetry, and dark window frames ties all the spaces together to create a uniform feeling and flow throughout the house. The custom cabinetry matches the minimal joinery of the rest of the house, a trim-less, minimal appearance. Wood siding was mitered in the corners, including where siding meets the interior drywall. Wall materials were held up off the floor with a minimal reveal. This tight detailing gives a sense of cleanliness to the house.
The garage door of the house is completely flush and of the same material as the garage wall, de-emphasizing the garage door and making the street presentation of the house kinder to the neighborhood.
The house is akin to a custom, modern-day Eichler home in many ways. Inspired by mid-century modern homes with today’s materials, approaches, standards, and technologies. The goals were to create an indoor-outdoor home that was energy-efficient, light and flexible for young children to grow. This 3,000 square foot, 3 bedroom, 2.5 bathroom new house is located in Los Altos in the heart of the Silicon Valley.
Klopf Architecture Project Team: John Klopf, AIA, and Chuang-Ming Liu
Landscape Architect: Outer space Landscape Architects
Structural Engineer: ZFA Structural Engineers
Staging: Da Lusso Design
Photography ©2018 Mariko Reed
Location: Los Altos, CA
Year completed: 2017
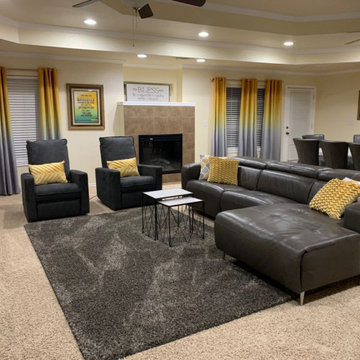
A bright, cosy & warm contemporary family lounge in tones of grey and yellow
Idées déco pour un grand salon gris et jaune contemporain ouvert avec un mur jaune, un sol gris, moquette, une cheminée standard et un manteau de cheminée en carrelage.
Idées déco pour un grand salon gris et jaune contemporain ouvert avec un mur jaune, un sol gris, moquette, une cheminée standard et un manteau de cheminée en carrelage.

Exemple d'un salon gris et jaune tendance de taille moyenne et fermé avec un mur blanc, un sol en bois brun, aucune cheminée et aucun téléviseur.
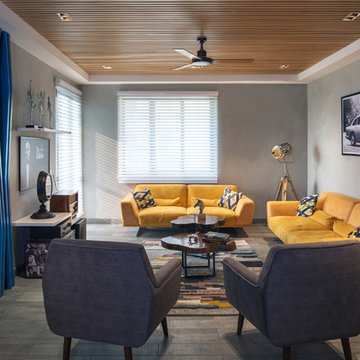
Bharat Aggarwal
Idée de décoration pour un salon gris et jaune vintage fermé avec une salle de réception, un mur gris, aucun téléviseur et un sol gris.
Idée de décoration pour un salon gris et jaune vintage fermé avec une salle de réception, un mur gris, aucun téléviseur et un sol gris.
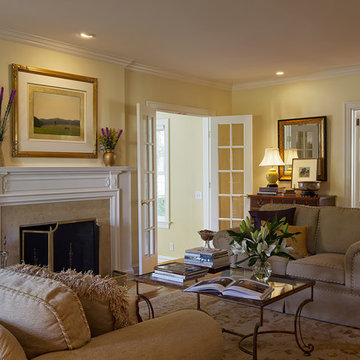
Elegant eclectic living room. Interior decoration by Barbara Feinstein, B Fein Interiors. Rug from Michaelian & Kohlberg. Custom sofas, B Fein Interiors Private Label.
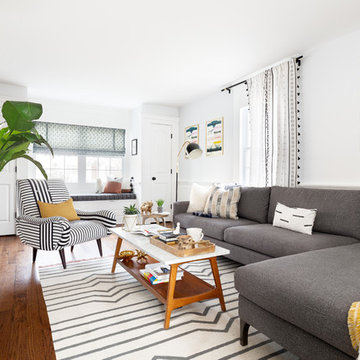
Daniel Wang
Idée de décoration pour un salon gris et jaune design de taille moyenne et fermé avec un mur blanc, parquet foncé, un téléviseur indépendant et un sol marron.
Idée de décoration pour un salon gris et jaune design de taille moyenne et fermé avec un mur blanc, parquet foncé, un téléviseur indépendant et un sol marron.
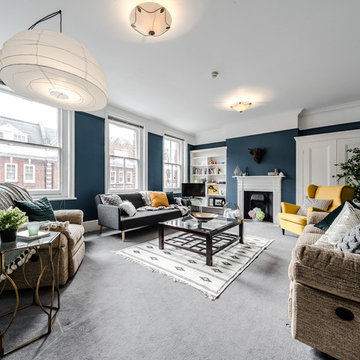
Cette image montre un salon gris et jaune traditionnel avec un mur bleu, moquette et une cheminée standard.
Idées déco de salons gris et jaunes marrons
1
