Idées déco de salons gris et noirs avec différents habillages de murs
Trier par :
Budget
Trier par:Populaires du jour
1 - 20 sur 308 photos
1 sur 3
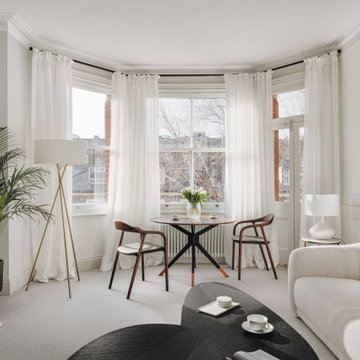
Maida Vale Apartment in Photos: A Visual Journey
Tucked away in the serene enclave of Maida Vale, London, lies an apartment that stands as a testament to the harmonious blend of eclectic modern design and traditional elegance, masterfully brought to life by Jolanta Cajzer of Studio 212. This transformative journey from a conventional space to a breathtaking interior is vividly captured through the lens of the acclaimed photographer, Tom Kurek, and further accentuated by the vibrant artworks of Kris Cieslak.
The apartment's architectural canvas showcases tall ceilings and a layout that features two cozy bedrooms alongside a lively, light-infused living room. The design ethos, carefully curated by Jolanta Cajzer, revolves around the infusion of bright colors and the strategic placement of mirrors. This thoughtful combination not only magnifies the sense of space but also bathes the apartment in a natural light that highlights the meticulous attention to detail in every corner.
Furniture selections strike a perfect harmony between the vivacity of modern styles and the grace of classic elegance. Artworks in bold hues stand in conversation with timeless timber and leather, creating a rich tapestry of textures and styles. The inclusion of soft, plush furnishings, characterized by their modern lines and chic curves, adds a layer of comfort and contemporary flair, inviting residents and guests alike into a warm embrace of stylish living.
Central to the living space, Kris Cieslak's artworks emerge as focal points of colour and emotion, bridging the gap between the tangible and the imaginative. Featured prominently in both the living room and bedroom, these paintings inject a dynamic vibrancy into the apartment, mirroring the life and energy of Maida Vale itself. The art pieces not only complement the interior design but also narrate a story of inspiration and creativity, making the apartment a living gallery of modern artistry.
Photographed with an eye for detail and a sense of spatial harmony, Tom Kurek's images capture the essence of the Maida Vale apartment. Each photograph is a window into a world where design, art, and light converge to create an ambience that is both visually stunning and deeply comforting.
This Maida Vale apartment is more than just a living space; it's a showcase of how contemporary design, when intertwined with artistic expression and captured through skilled photography, can create a home that is both a sanctuary and a source of inspiration. It stands as a beacon of style, functionality, and artistic collaboration, offering a warm welcome to all who enter.
Hashtags:
#JolantaCajzerDesign #TomKurekPhotography #KrisCieslakArt #EclecticModern #MaidaValeStyle #LondonInteriors #BrightAndBold #MirrorMagic #SpaceEnhancement #ModernMeetsTraditional #VibrantLivingRoom #CozyBedrooms #ArtInDesign #DesignTransformation #UrbanChic #ClassicElegance #ContemporaryFlair #StylishLiving #TrendyInteriors #LuxuryHomesLondon
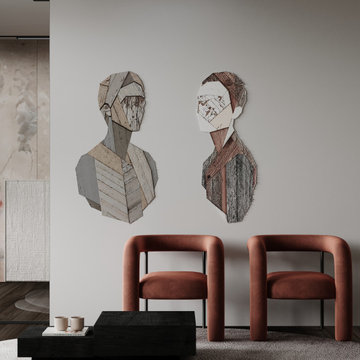
Idée de décoration pour un grand salon gris et noir minimaliste fermé avec un mur beige, un sol en bois brun, un téléviseur fixé au mur, un sol marron, un plafond voûté, du lambris et canapé noir.

Cette photo montre un salon gris et noir tendance de taille moyenne et ouvert avec une salle de réception, un mur gris, un sol en bois brun, aucune cheminée, un téléviseur fixé au mur, un sol marron, un plafond en papier peint, du papier peint et un escalier.
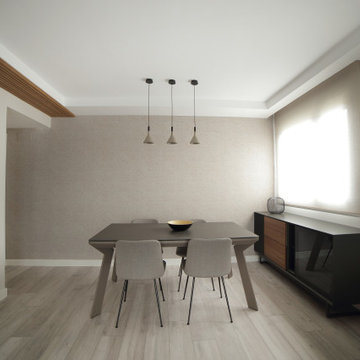
Este salón de planta rectangular nos ha permitido jugar con texturas en las paredes y techos. Además, hemos trabajado con mobiliario a medida, incorporando revestimientos y paneles de madera para dar calidez al espacio.
Especial importancia tienen los elementos de iluminación, con lámpara de techo, apliques de pared, downlights empotrados y tiras led de luz indirecta para poder crear diferentes ambientes en el espacio.
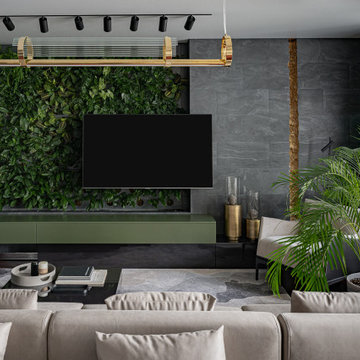
Aménagement d'un salon gris et noir ouvert avec une salle de réception, un mur gris, parquet foncé, un téléviseur fixé au mur, un sol rouge et un mur en pierre.

Cette image montre un salon gris et noir minimaliste de taille moyenne et ouvert avec un mur blanc, parquet foncé, une cheminée standard, un manteau de cheminée en pierre de parement, aucun téléviseur, un sol marron, un plafond en bois et boiseries.

家族構成:30代夫婦+子供
施工面積: 133.11㎡(40.27坪)
竣工:2022年7月
Inspiration pour un salon gris et noir minimaliste de taille moyenne et ouvert avec un bar de salon, un mur gris, parquet clair, aucune cheminée, un téléviseur fixé au mur, un sol marron, un plafond en papier peint et du papier peint.
Inspiration pour un salon gris et noir minimaliste de taille moyenne et ouvert avec un bar de salon, un mur gris, parquet clair, aucune cheminée, un téléviseur fixé au mur, un sol marron, un plafond en papier peint et du papier peint.

Living room refurbishment and timber window seat as part of the larger refurbishment and extension project.
Cette image montre un petit salon gris et noir design en bois ouvert avec une bibliothèque ou un coin lecture, un mur blanc, parquet clair, un poêle à bois, un manteau de cheminée en lambris de bois, un téléviseur fixé au mur, un sol gris, un plafond décaissé et éclairage.
Cette image montre un petit salon gris et noir design en bois ouvert avec une bibliothèque ou un coin lecture, un mur blanc, parquet clair, un poêle à bois, un manteau de cheminée en lambris de bois, un téléviseur fixé au mur, un sol gris, un plafond décaissé et éclairage.
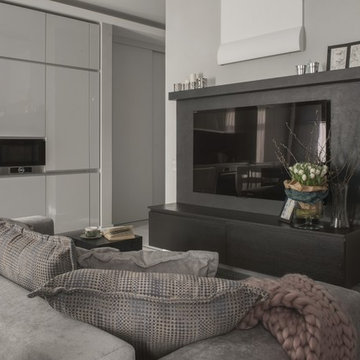
архитектор Илона Болейшиц. фотограф Меликсенцева Ольга
Réalisation d'un petit salon gris et noir design ouvert avec un mur gris, aucune cheminée, un téléviseur fixé au mur, une salle de réception, sol en stratifié, un sol gris, un plafond décaissé et du papier peint.
Réalisation d'un petit salon gris et noir design ouvert avec un mur gris, aucune cheminée, un téléviseur fixé au mur, une salle de réception, sol en stratifié, un sol gris, un plafond décaissé et du papier peint.
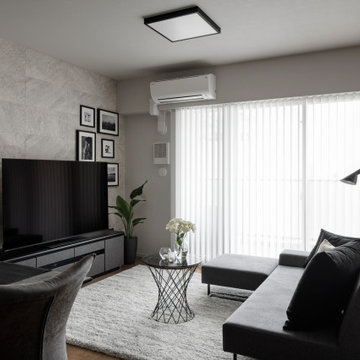
グレイッシュな空間をより良くするために、色のトーンを合わせたインテリア、家具を取り入れ作り込んでいきました。
Aménagement d'un salon gris et noir avec un mur gris, un sol en contreplaqué, un téléviseur indépendant, un sol gris, un plafond en papier peint et du papier peint.
Aménagement d'un salon gris et noir avec un mur gris, un sol en contreplaqué, un téléviseur indépendant, un sol gris, un plafond en papier peint et du papier peint.
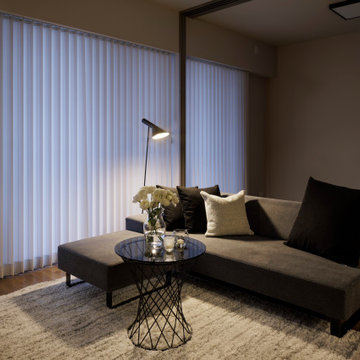
夜の空間も楽しめるよう、AJランプをプラス。グレー×黒の洗練された空間がよりランクアップされます。
Exemple d'un salon gris et noir avec un mur gris, un sol en contreplaqué, un téléviseur indépendant, un sol marron, un plafond en papier peint et du papier peint.
Exemple d'un salon gris et noir avec un mur gris, un sol en contreplaqué, un téléviseur indépendant, un sol marron, un plafond en papier peint et du papier peint.
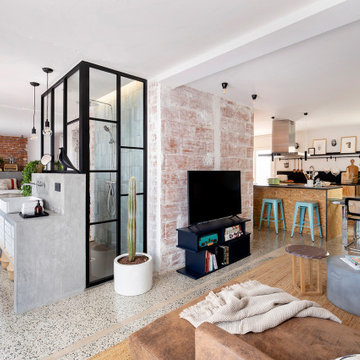
Exemple d'un grand salon gris et noir industriel ouvert avec une bibliothèque ou un coin lecture, un mur blanc, un sol en carrelage de céramique, un téléviseur encastré, un sol gris et un mur en parement de brique.
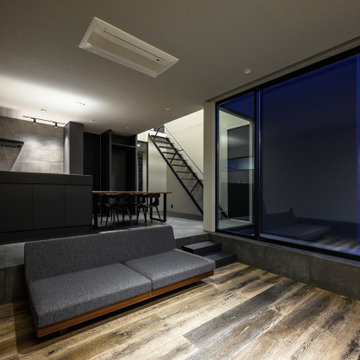
神奈川県川崎市麻生区新百合ヶ丘で建築家ユトロスアーキテクツが設計監理を手掛けたデザイン住宅[Subtle]の施工例
Idées déco pour un salon gris et noir contemporain de taille moyenne et ouvert avec une salle de musique, un mur gris, un sol en carrelage de céramique, aucune cheminée, un téléviseur fixé au mur, un sol gris, un plafond en papier peint et du papier peint.
Idées déco pour un salon gris et noir contemporain de taille moyenne et ouvert avec une salle de musique, un mur gris, un sol en carrelage de céramique, aucune cheminée, un téléviseur fixé au mur, un sol gris, un plafond en papier peint et du papier peint.
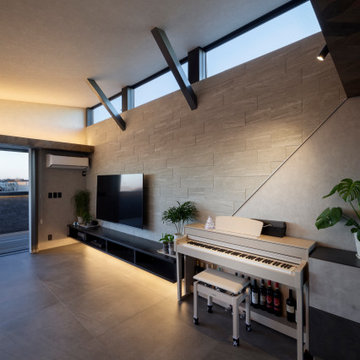
Aménagement d'un salon gris et noir moderne de taille moyenne et ouvert avec un mur gris, un sol en linoléum, aucun téléviseur, un plafond en bois et du papier peint.
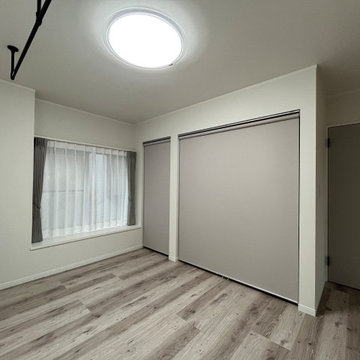
Exemple d'un salon gris et noir moderne avec un mur blanc, un sol en contreplaqué, un sol turquoise, un plafond en papier peint et du papier peint.
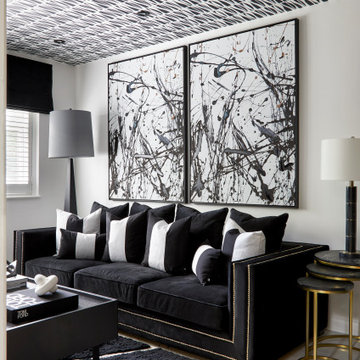
The brief was to transform the use of the Kitchen to create a monochrome, relaxing, entertaining and comfortable living room/snug.
Inspiration pour un petit salon gris et noir minimaliste avec un mur blanc, un sol en carrelage de porcelaine, un téléviseur fixé au mur, un sol blanc, un plafond en papier peint et un mur en parement de brique.
Inspiration pour un petit salon gris et noir minimaliste avec un mur blanc, un sol en carrelage de porcelaine, un téléviseur fixé au mur, un sol blanc, un plafond en papier peint et un mur en parement de brique.
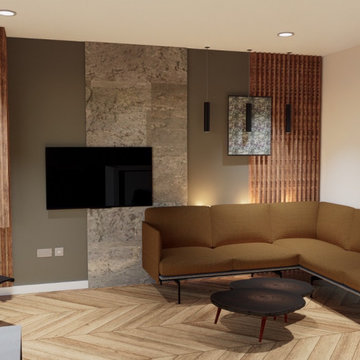
An open plan living room that has to allow for hosting groups of friends for drinks and dinner, to have a discreet and casual work from home space, as well as to remain stylish and true to the client's personality.
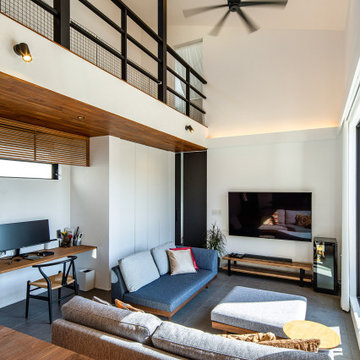
Cette image montre un grand salon gris et noir traditionnel ouvert avec un mur blanc, un sol en carrelage de porcelaine, un téléviseur fixé au mur, un sol gris, un plafond en papier peint et du papier peint.
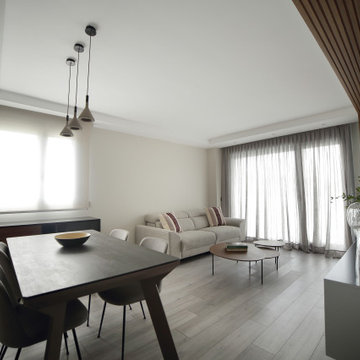
Este salón de planta rectangular nos ha permitido jugar con texturas en las paredes y techos. Además, hemos trabajado con mobiliario a medida, incorporando revestimientos y paneles de madera para dar calidez al espacio.
Especial importancia tienen los elementos de iluminación, con lámpara de techo, apliques de pared, downlights empotrados y tiras led de luz indirecta para poder crear diferentes ambientes en el espacio.
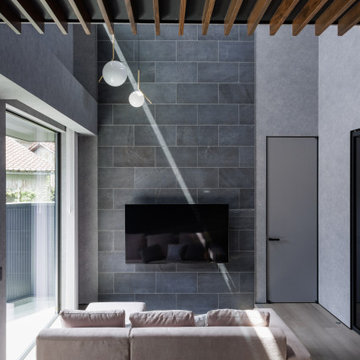
鋭い光が差し込むリビング。
ハイサイド窓に差し込んだ光が、リビング全体にいきわたります。
Aménagement d'un salon gris et noir moderne ouvert avec un mur gris, un sol en vinyl, un téléviseur fixé au mur, un plafond en papier peint et du papier peint.
Aménagement d'un salon gris et noir moderne ouvert avec un mur gris, un sol en vinyl, un téléviseur fixé au mur, un plafond en papier peint et du papier peint.
Idées déco de salons gris et noirs avec différents habillages de murs
1