Idées déco de salons gris et noirs avec du papier peint
Trier par :
Budget
Trier par:Populaires du jour
41 - 60 sur 170 photos
1 sur 3
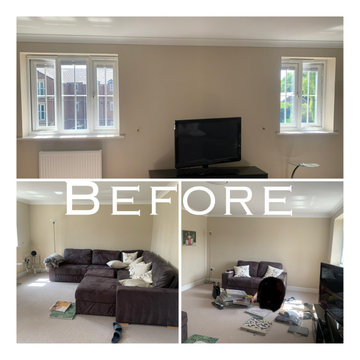
The clients wanted a makeover of their living room. As it was, it remained unused. They wanted to keep the existing large corner modular sofa. We used this as a starting point for the colour scheme. We fully wallpapered the walls and added gorgeous leaf wallpaper feature wall with metallic hints. We brought in statement accent chairs in a beautiful red, the clients favourite colour. We added beautiful pendants and floor lamps and the result was a room which they absolutely love and spend evenings as a family!
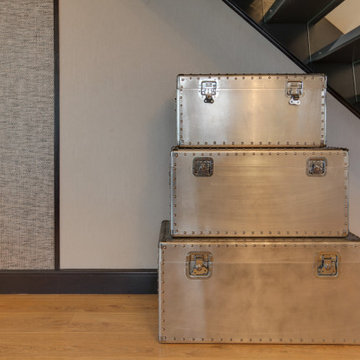
Darren & Christine had just moved in, and loved the space this house would give them and the amazing views it was just one street over, so no big upheaval for their work, friends, and family. The house was just not their taste in décor, they felt it was very dark in some areas and needed ideas on how to achieve this.
Christine loves what some would call bling but this was achieved in a very tasteful way for them. She was also very indecisive and worried a lot after decisions were made and signed off on, however, since she spoke to me again she would become calm and believed that she could trust me and that it will be everything she had dreamed of.
Finding natural light blocks was key to this, whilst giving Darren and Christine a home that reflected them and their tastes.
We changed the staircase to open treads with safety glass at the back, changed doors with glass panels, and removed the false ceiling in the hall, this combined with taking out all the dark wood, dealt with the light issues.
Due to budget we could not able to remove the wall between the lounge and dining area so we discussed ways to make it an internal feature for both areas.
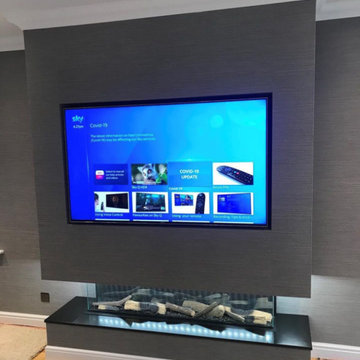
Idées déco pour un salon gris et noir contemporain avec un mur gris, une cheminée ribbon, un téléviseur fixé au mur et du papier peint.
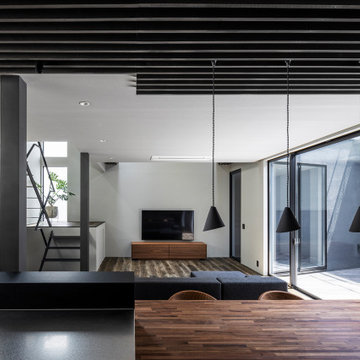
Réalisation d'un salon gris et noir minimaliste de taille moyenne et ouvert avec une salle de musique, un mur gris, parquet foncé, aucune cheminée, un téléviseur fixé au mur, un sol gris, un plafond en papier peint et du papier peint.
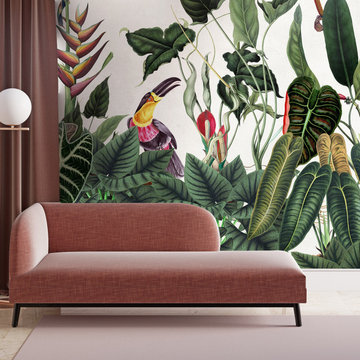
Fabrication : Fabriqué en France
Format : Lé standard L 48 x H 260 cm
Trois Formats Standards:
- PACK S - 192x260 cm - 4 lés
- PACK M - 384x260 cm- 8 lés
- PACK L- 564 x 260 cm- 12-lés
Type de colle : Colle pour papier peint intissé
Répétition : Les packs ne se raccordent pas entre eux, pour un devis de fresque personnalisée faites votre demande sur : contact@superwall.fr
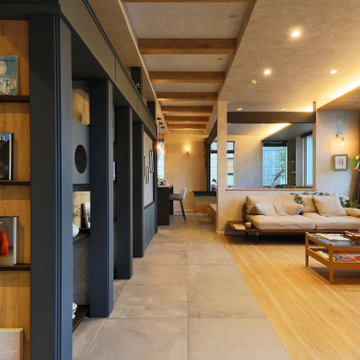
Idée de décoration pour un salon gris et noir bohème ouvert avec une bibliothèque ou un coin lecture, un mur gris, un sol en carrelage de porcelaine, un téléviseur fixé au mur, un sol gris, un plafond en papier peint et du papier peint.
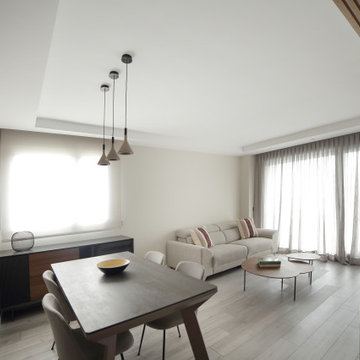
Este salón de planta rectangular nos ha permitido jugar con texturas en las paredes y techos. Además, hemos trabajado con mobiliario a medida, incorporando revestimientos y paneles de madera para dar calidez al espacio.
Especial importancia tienen los elementos de iluminación, con lámpara de techo, apliques de pared, downlights empotrados y tiras led de luz indirecta para poder crear diferentes ambientes en el espacio.
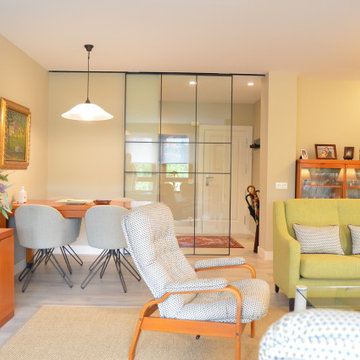
Salón con Iluminación indirecta , gran alfombra de yute y cierre corredero de vidrio
Cette image montre un grand salon gris et noir design avec un mur gris, sol en stratifié, un sol gris et du papier peint.
Cette image montre un grand salon gris et noir design avec un mur gris, sol en stratifié, un sol gris et du papier peint.
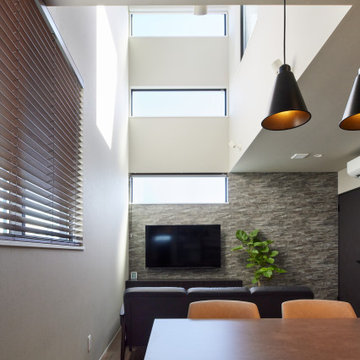
リビングの吹き抜け。
横長のスリット窓は、外観デザインのアクセントであること同時に、LDKへたっぷりな光を導いてくれます。
開放感のある空間のおかげで狭小住宅であることを忘れてしまいます。
Cette photo montre un salon gris et noir moderne de taille moyenne et ouvert avec un mur blanc, un téléviseur indépendant, un sol gris, un plafond en papier peint et du papier peint.
Cette photo montre un salon gris et noir moderne de taille moyenne et ouvert avec un mur blanc, un téléviseur indépendant, un sol gris, un plafond en papier peint et du papier peint.
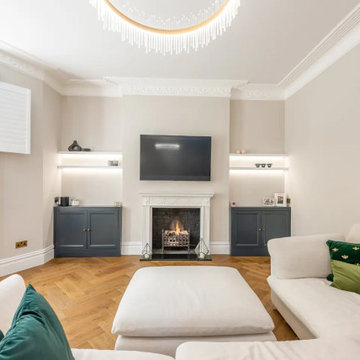
Full flat refurbishment
Idée de décoration pour un grand salon gris et noir design fermé avec une salle de réception, un mur gris, parquet en bambou, un poêle à bois, un manteau de cheminée en pierre, un téléviseur fixé au mur, un sol multicolore, un plafond à caissons, du papier peint et éclairage.
Idée de décoration pour un grand salon gris et noir design fermé avec une salle de réception, un mur gris, parquet en bambou, un poêle à bois, un manteau de cheminée en pierre, un téléviseur fixé au mur, un sol multicolore, un plafond à caissons, du papier peint et éclairage.
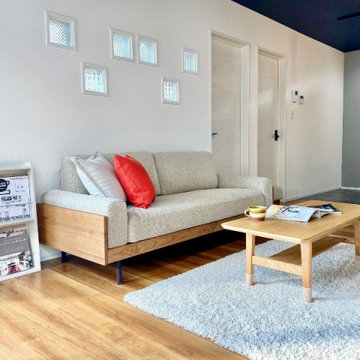
ガラスブロックでオシャレに光を取り込む工夫。
キッチンは対面式にすることでコミュニケーションが取りやすい間取りとなりました。
Réalisation d'un salon gris et noir nordique ouvert avec un mur gris, un sol en contreplaqué, un sol marron, un plafond en papier peint et du papier peint.
Réalisation d'un salon gris et noir nordique ouvert avec un mur gris, un sol en contreplaqué, un sol marron, un plafond en papier peint et du papier peint.
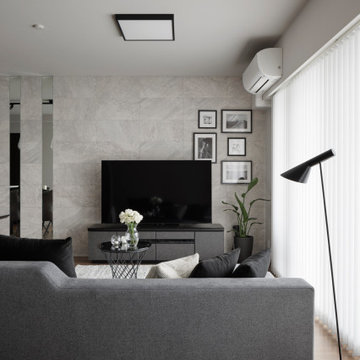
グレーのエコカラットに合わせ、黒の写真フレームを用いてフォーカルポイントを作りました。お子様が小さかった頃の写真や他の写真をモノトーン加工にし、空間の雰囲気に馴染むよう飾っています。
Cette photo montre un salon gris et noir avec un mur gris, un sol en contreplaqué, un téléviseur indépendant, un sol marron, un plafond en papier peint et du papier peint.
Cette photo montre un salon gris et noir avec un mur gris, un sol en contreplaqué, un téléviseur indépendant, un sol marron, un plafond en papier peint et du papier peint.
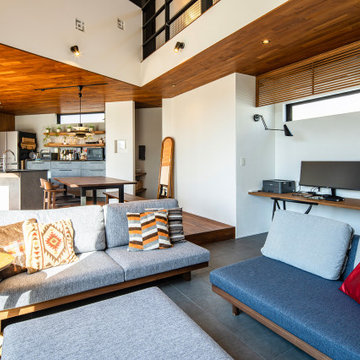
Cette image montre un grand salon gris et noir traditionnel ouvert avec un mur blanc, un sol en carrelage de porcelaine, une cheminée double-face, un manteau de cheminée en bois, un sol gris, un plafond en bois et du papier peint.
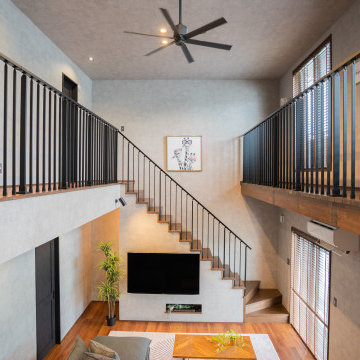
Idées déco pour un salon gris et noir industriel ouvert avec un mur gris, un sol en contreplaqué, un téléviseur fixé au mur, un sol marron, du papier peint, aucune cheminée et un plafond en papier peint.
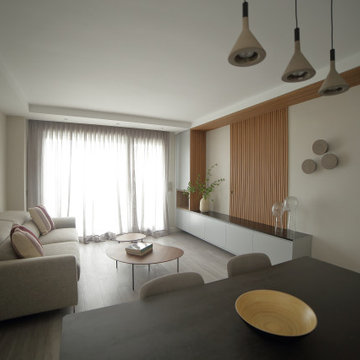
Este salón de planta rectangular nos ha permitido jugar con texturas en las paredes y techos. Además, hemos trabajado con mobiliario a medida, incorporando revestimientos y paneles de madera para dar calidez al espacio.
Especial importancia tienen los elementos de iluminación, con lámpara de techo, apliques de pared, downlights empotrados y tiras led de luz indirecta para poder crear diferentes ambientes en el espacio.
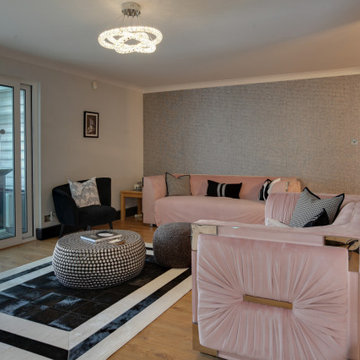
Darren & Christine had just moved in, and loved the space this house would give them and the amazing views it was just one street over, so no big upheaval for their work, friends, and family. The house was just not their taste in décor, they felt it was very dark in some areas and needed ideas on how to achieve this.
Christine loves what some would call bling but this was achieved in a very tasteful way for them. She was also very indecisive and worried a lot after decisions were made and signed off on, however, since she spoke to me again she would become calm and believed that she could trust me and that it will be everything she had dreamed of.
Finding natural light blocks was key to this, whilst giving Darren and Christine a home that reflected them and their tastes.
We changed the staircase to open treads with safety glass at the back, changed doors with glass panels, and removed the false ceiling in the hall, this combined with taking out all the dark wood, dealt with the light issues.
Due to budget we could not able to remove the wall between the lounge and dining area so we discussed ways to make it an internal feature for both areas.
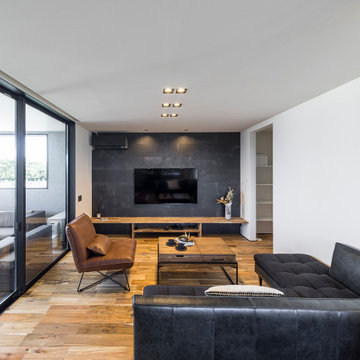
無骨ながらも素材の味わい深さを感じる男前インテリア。タイル、レザー、濃淡の強い木材を組み合わせています。
Idées déco pour un salon gris et noir industriel ouvert avec un mur gris, parquet foncé, un téléviseur fixé au mur, un sol marron, un plafond en papier peint et du papier peint.
Idées déco pour un salon gris et noir industriel ouvert avec un mur gris, parquet foncé, un téléviseur fixé au mur, un sol marron, un plafond en papier peint et du papier peint.
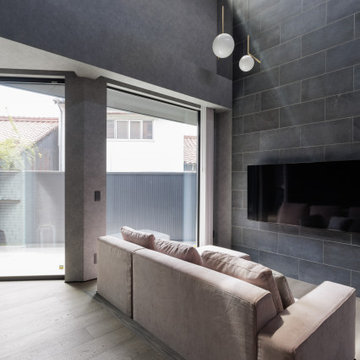
爽快な引き抜けのあるリビング。
リビング正面に採用した大判タイルがいい表情をつくりだしている。
吹き抜けには、クライアントのお気に入りペンダントライトをバランスよく配置。
南側には、大きな窓を通してデッキテラスが展開している。
ハイサイド窓を通して、終日光が溢れる空間となる。
一段下がったダウンリビングにしたことで、天井をより高く感じることができる。
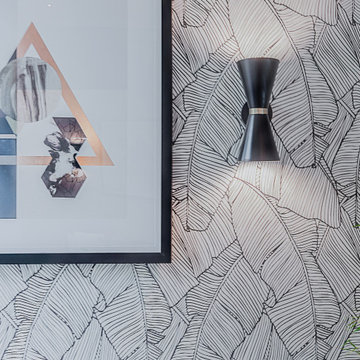
Réalisation d'un salon gris et noir design de taille moyenne avec un mur multicolore et du papier peint.
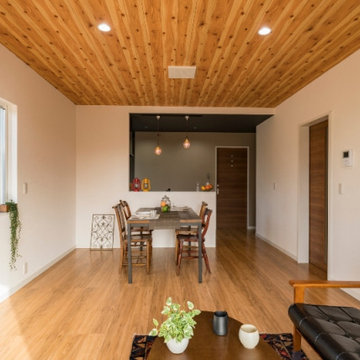
約17帖のLDK。
フロアは長手方向に貼ることで全体が広く感じられます。
天井をウッド柄にすることでよりナチュラルな印象に。
キッチンはダーク色でまとめてリビングと違ったテイストが楽しめます。
南の窓からはたっぷりと光を取り込み、お庭を眺めることもできます。
どこか懐かしさの感じるレトロモダンな空間となりました。
Idées déco de salons gris et noirs avec du papier peint
3