Idées déco de salons gris et noirs avec un téléviseur encastré
Trier par :
Budget
Trier par:Populaires du jour
21 - 40 sur 79 photos
1 sur 3
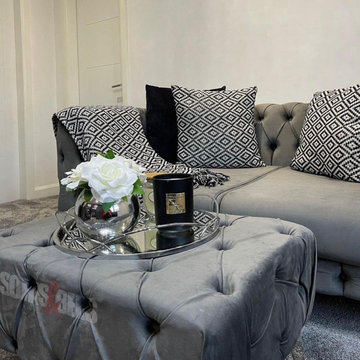
Réalisation d'un salon gris et noir minimaliste de taille moyenne et ouvert avec une salle de réception, un mur blanc, moquette, aucune cheminée, un manteau de cheminée en pierre, un téléviseur encastré, un sol gris, un plafond décaissé et du lambris.
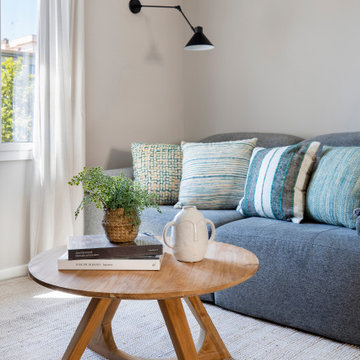
Exemple d'un salon gris et noir scandinave de taille moyenne et ouvert avec un mur gris, un sol en bois brun et un téléviseur encastré.
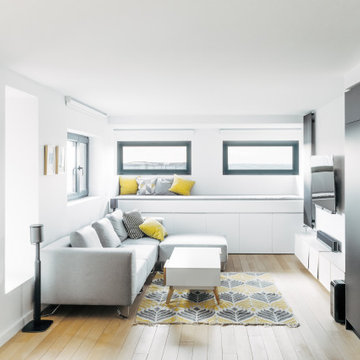
Salón con zona de lectura.
Idée de décoration pour un petit salon gris et noir design ouvert avec une bibliothèque ou un coin lecture, un mur blanc, parquet clair, aucune cheminée, un téléviseur encastré et un sol marron.
Idée de décoration pour un petit salon gris et noir design ouvert avec une bibliothèque ou un coin lecture, un mur blanc, parquet clair, aucune cheminée, un téléviseur encastré et un sol marron.
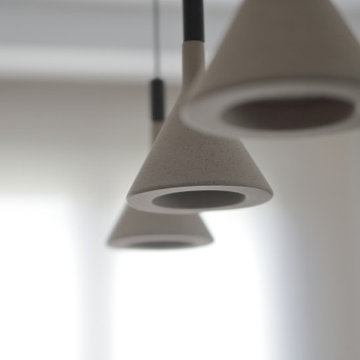
Este salón de planta rectangular nos ha permitido jugar con texturas en las paredes y techos. Además, hemos trabajado con mobiliario a medida, incorporando revestimientos y paneles de madera para dar calidez al espacio.
Especial importancia tienen los elementos de iluminación, con lámpara de techo, apliques de pared, downlights empotrados y tiras led de luz indirecta para poder crear diferentes ambientes en el espacio.
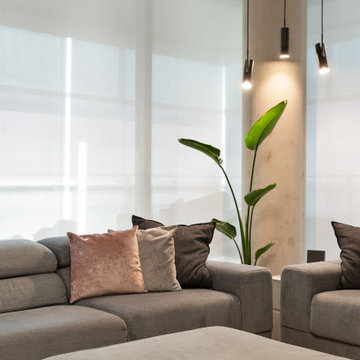
columna de obra
Réalisation d'un grand salon gris et noir minimaliste ouvert avec un mur gris, un sol en carrelage de porcelaine, un téléviseur encastré, un plafond décaissé, du lambris et un sol beige.
Réalisation d'un grand salon gris et noir minimaliste ouvert avec un mur gris, un sol en carrelage de porcelaine, un téléviseur encastré, un plafond décaissé, du lambris et un sol beige.
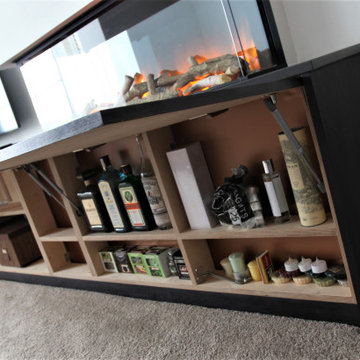
Exemple d'un salon gris et noir tendance de taille moyenne avec moquette, une cheminée ribbon, un manteau de cheminée en lambris de bois et un téléviseur encastré.
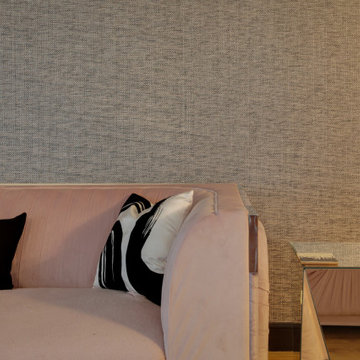
Darren & Christine had just moved in, and loved the space this house would give them and the amazing views it was just one street over, so no big upheaval for their work, friends, and family. The house was just not their taste in décor, they felt it was very dark in some areas and needed ideas on how to achieve this.
Christine loves what some would call bling but this was achieved in a very tasteful way for them. She was also very indecisive and worried a lot after decisions were made and signed off on, however, since she spoke to me again she would become calm and believed that she could trust me and that it will be everything she had dreamed of.
Finding natural light blocks was key to this, whilst giving Darren and Christine a home that reflected them and their tastes.
We changed the staircase to open treads with safety glass at the back, changed doors with glass panels, and removed the false ceiling in the hall, this combined with taking out all the dark wood, dealt with the light issues.
Due to budget we could not able to remove the wall between the lounge and dining area so we discussed ways to make it an internal feature for both areas.
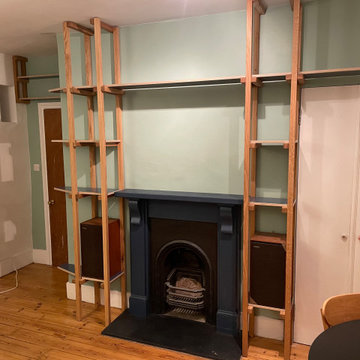
These open shelves maximise the rooms potential through clever space saving shelves.
This project included design, manufacturing, installation and decorating.
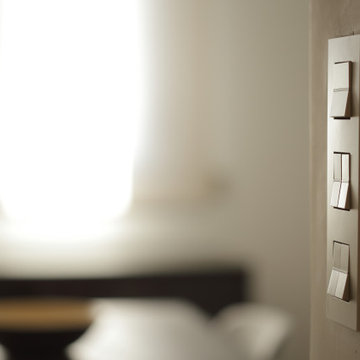
Este salón de planta rectangular nos ha permitido jugar con texturas en las paredes y techos. Además, hemos trabajado con mobiliario a medida, incorporando revestimientos y paneles de madera para dar calidez al espacio.
Especial importancia tienen los elementos de iluminación, con lámpara de techo, apliques de pared, downlights empotrados y tiras led de luz indirecta para poder crear diferentes ambientes en el espacio.
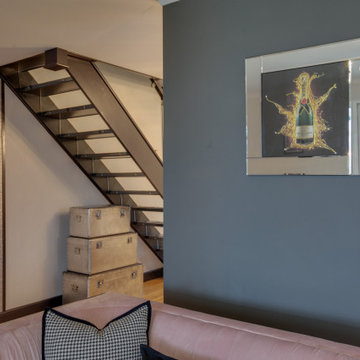
Darren & Christine had just moved in, and loved the space this house would give them and the amazing views it was just one street over, so no big upheaval for their work, friends, and family. The house was just not their taste in décor, they felt it was very dark in some areas and needed ideas on how to achieve this.
Christine loves what some would call bling but this was achieved in a very tasteful way for them. She was also very indecisive and worried a lot after decisions were made and signed off on, however, since she spoke to me again she would become calm and believed that she could trust me and that it will be everything she had dreamed of.
Finding natural light blocks was key to this, whilst giving Darren and Christine a home that reflected them and their tastes.
We changed the staircase to open treads with safety glass at the back, changed doors with glass panels, and removed the false ceiling in the hall, this combined with taking out all the dark wood, dealt with the light issues.
Due to budget we could not able to remove the wall between the lounge and dining area so we discussed ways to make it an internal feature for both areas.
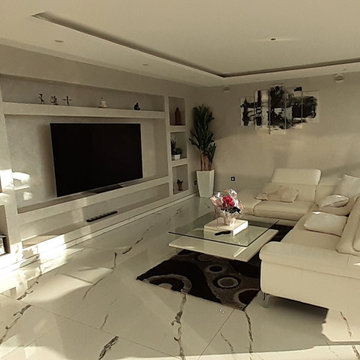
Cet étage a été agrémenté d'un deuxième salon, encore plus central et ouvert. Des aménagements sur-mesure ont été créé pour éviter l'ajout de mobilier. Le faux-plafond minimaliste délimite subtilement cet espace ouvert.
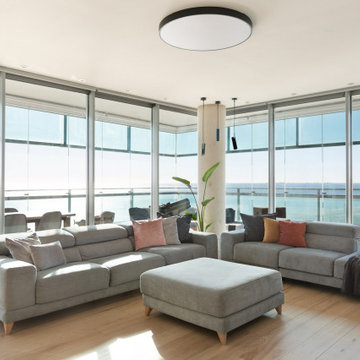
vistas al mar
Aménagement d'un grand salon gris et noir moderne ouvert avec un mur gris, un sol en carrelage de porcelaine, un téléviseur encastré, un plafond décaissé, du lambris et un sol beige.
Aménagement d'un grand salon gris et noir moderne ouvert avec un mur gris, un sol en carrelage de porcelaine, un téléviseur encastré, un plafond décaissé, du lambris et un sol beige.
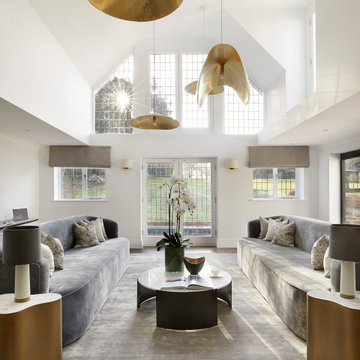
A contemporary and stylish country home which showcases functionality without sacrificing elegance designed by Rose Narmani Interiors.
Cette photo montre un très grand salon gris et noir tendance ouvert avec une salle de réception, un mur blanc, un manteau de cheminée en pierre, un téléviseur encastré et un sol marron.
Cette photo montre un très grand salon gris et noir tendance ouvert avec une salle de réception, un mur blanc, un manteau de cheminée en pierre, un téléviseur encastré et un sol marron.
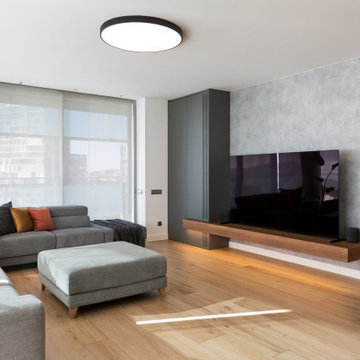
obra de arte original y mueble multimedia a medida con ventilación
Idées déco pour un grand salon gris et noir moderne ouvert avec un mur gris, un sol en carrelage de porcelaine, un téléviseur encastré, un plafond décaissé, du lambris et un sol beige.
Idées déco pour un grand salon gris et noir moderne ouvert avec un mur gris, un sol en carrelage de porcelaine, un téléviseur encastré, un plafond décaissé, du lambris et un sol beige.
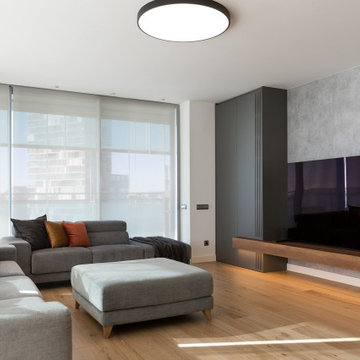
mueble multimedia a medida, con ventilación para equipos.
Réalisation d'un grand salon gris et noir minimaliste ouvert avec un mur gris, un sol en carrelage de porcelaine, un téléviseur encastré, un plafond décaissé, du lambris et un sol beige.
Réalisation d'un grand salon gris et noir minimaliste ouvert avec un mur gris, un sol en carrelage de porcelaine, un téléviseur encastré, un plafond décaissé, du lambris et un sol beige.
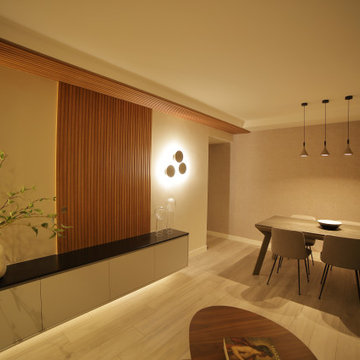
Este salón de planta rectangular nos ha permitido jugar con texturas en las paredes y techos. Además, hemos trabajado con mobiliario a medida, incorporando revestimientos y paneles de madera para dar calidez al espacio.
Especial importancia tienen los elementos de iluminación, con lámpara de techo, apliques de pared, downlights empotrados y tiras led de luz indirecta para poder crear diferentes ambientes en el espacio.
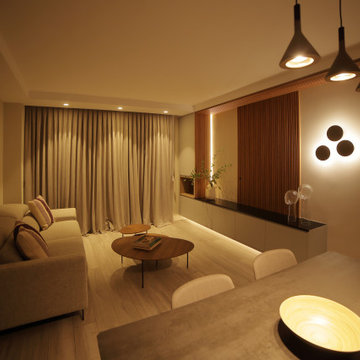
Este salón de planta rectangular nos ha permitido jugar con texturas en las paredes y techos. Además, hemos trabajado con mobiliario a medida, incorporando revestimientos y paneles de madera para dar calidez al espacio.
Especial importancia tienen los elementos de iluminación, con lámpara de techo, apliques de pared, downlights empotrados y tiras led de luz indirecta para poder crear diferentes ambientes en el espacio.
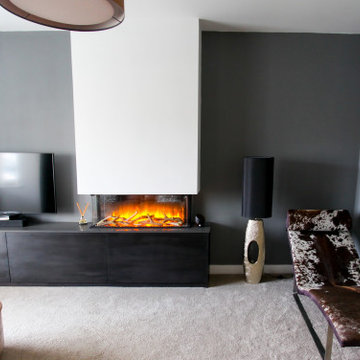
Réalisation d'un salon gris et noir design de taille moyenne avec moquette, une cheminée ribbon, un manteau de cheminée en lambris de bois et un téléviseur encastré.
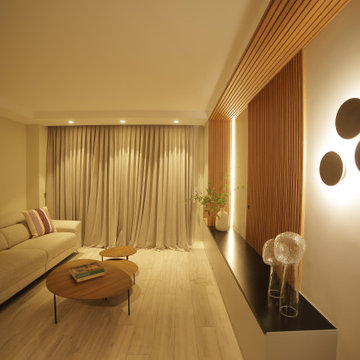
Este salón de planta rectangular nos ha permitido jugar con texturas en las paredes y techos. Además, hemos trabajado con mobiliario a medida, incorporando revestimientos y paneles de madera para dar calidez al espacio.
Especial importancia tienen los elementos de iluminación, con lámpara de techo, apliques de pared, downlights empotrados y tiras led de luz indirecta para poder crear diferentes ambientes en el espacio.
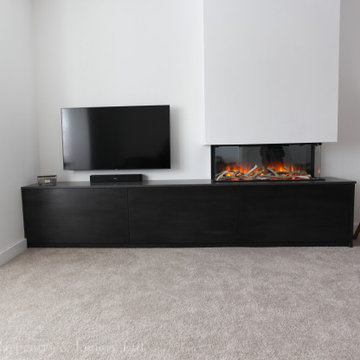
Inspiration pour un salon gris et noir design de taille moyenne avec moquette, une cheminée ribbon, un manteau de cheminée en lambris de bois et un téléviseur encastré.
Idées déco de salons gris et noirs avec un téléviseur encastré
2