Idées déco de salons gris et noirs avec un téléviseur indépendant
Trier par :
Budget
Trier par:Populaires du jour
81 - 100 sur 111 photos
1 sur 3
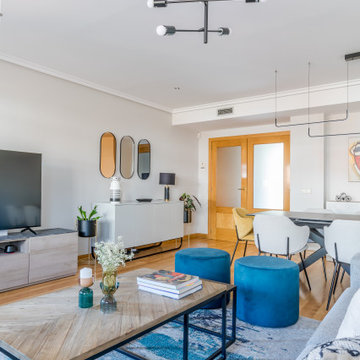
Un salón en tonos neutros con acentos de color en mostaza y azul petróleo en el que hemos creado espacios para compartir en familia y con amigos, con una zona que funciona como recibidor en la vivienda y además con mobiliario de almacenaje auxiliar para cada función. El resultado es por demás acogedor, con elementos clásicos y toques modernos.
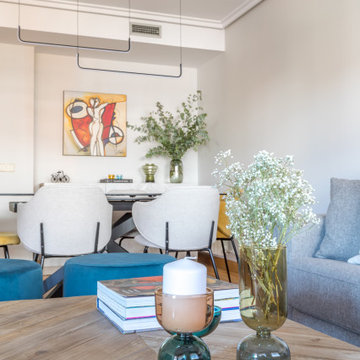
Un salón en tonos neutros con acentos de color en mostaza y azul petróleo en el que hemos creado espacios para compartir en familia y con amigos, con una zona que funciona como recibidor en la vivienda y además con mobiliario de almacenaje auxiliar para cada función. El resultado es por demás acogedor, con elementos clásicos y toques modernos.
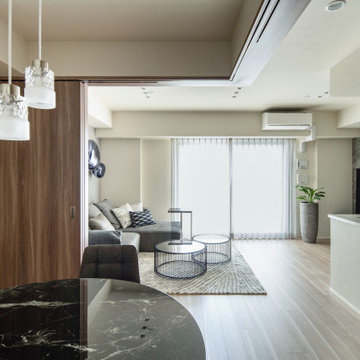
Exemple d'un salon gris et noir moderne de taille moyenne et ouvert avec un mur gris et un téléviseur indépendant.
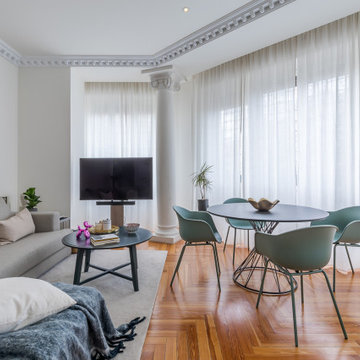
Un salón con una planta irregular y amplios ventanales que, son a la vez hermosos y complicados, ya que limitan las posibilidades de utilizar paredes como punto de apoyo, pero que a la vez llenan de luz la estancia.
En ella optamos por diferenciar zonas y aprovechar la configuración para delimitar 4 zonas:
-salón
-comedor
-área de lectura-descanso
-área de trabajo
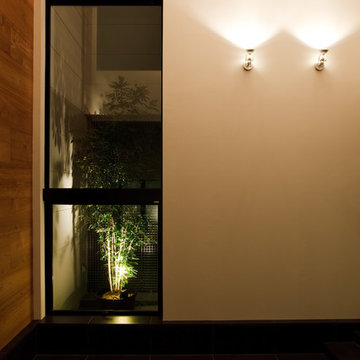
Réalisation d'un salon gris et noir minimaliste de taille moyenne et ouvert avec un mur blanc, un sol en carrelage de céramique, un téléviseur indépendant, un sol noir, une salle de réception, un plafond en papier peint, du papier peint et aucune cheminée.
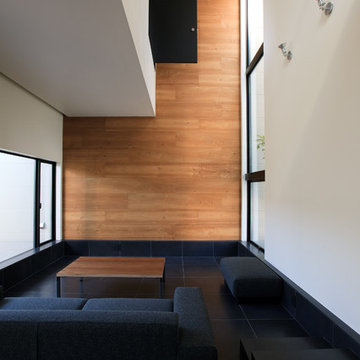
Idée de décoration pour un salon gris et noir minimaliste de taille moyenne et ouvert avec un mur marron, un sol en carrelage de céramique, un téléviseur indépendant, un sol noir, un plafond en papier peint, du papier peint, une salle de réception et aucune cheminée.
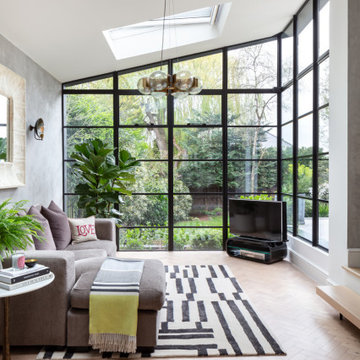
Aménagement d'un salon gris et noir contemporain de taille moyenne et ouvert avec un mur gris, parquet clair, aucune cheminée, un téléviseur indépendant, un sol marron et un plafond voûté.
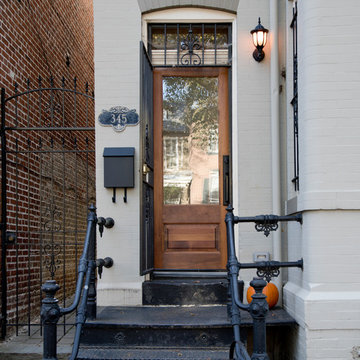
This award-winning whole house renovation of a circa 1875 single family home in the historic Capitol Hill neighborhood of Washington DC provides the client with an open and more functional layout without requiring an addition. After major structural repairs and creating one uniform floor level and ceiling height, we were able to make a truly open concept main living level, achieving the main goal of the client. The large kitchen was designed for two busy home cooks who like to entertain, complete with a built-in mud bench. The water heater and air handler are hidden inside full height cabinetry. A new gas fireplace clad with reclaimed vintage bricks graces the dining room. A new hand-built staircase harkens to the home's historic past. The laundry was relocated to the second floor vestibule. The three upstairs bathrooms were fully updated as well. Final touches include new hardwood floor and color scheme throughout the home.
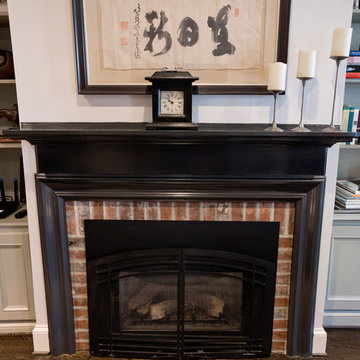
This award-winning whole house renovation of a circa 1875 single family home in the historic Capitol Hill neighborhood of Washington DC provides the client with an open and more functional layout without requiring an addition. After major structural repairs and creating one uniform floor level and ceiling height, we were able to make a truly open concept main living level, achieving the main goal of the client. The large kitchen was designed for two busy home cooks who like to entertain, complete with a built-in mud bench. The water heater and air handler are hidden inside full height cabinetry. A new gas fireplace clad with reclaimed vintage bricks graces the dining room. A new hand-built staircase harkens to the home's historic past. The laundry was relocated to the second floor vestibule. The three upstairs bathrooms were fully updated as well. Final touches include new hardwood floor and color scheme throughout the home.
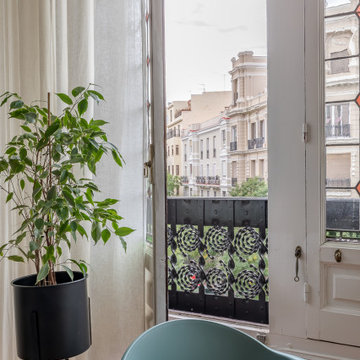
Un salón con una planta irregular y amplios ventanales que, son a la vez hermosos y complicados, ya que limitan las posibilidades de utilizar paredes como punto de apoyo, pero que a la vez llenan de luz la estancia.
En ella optamos por diferenciar zonas y aprovechar la configuración para delimitar 4 zonas:
-salón
-comedor
-área de lectura-descanso
-área de trabajo
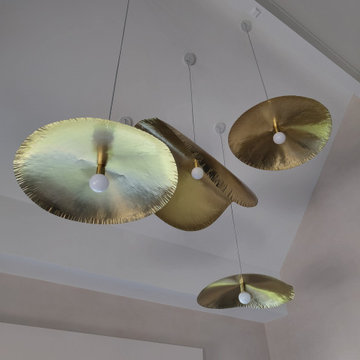
Conseils sur le style décoratif à adopter pour cette maison : réalisation d'une planche d'ambiance, recherches de revêtements muraux et de couleurs.
Réalisation du plan d'aménagement en fonction du mobilier existant des clients.
Recherche de luminaires pour habiller la hauteur sous plafond de 8m.
Mise en relation avec nos artisans partenaires : peintre, électricien et carreleur.
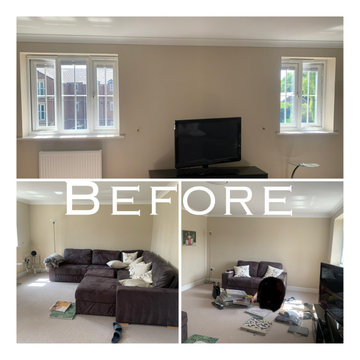
The clients wanted a makeover of their living room. As it was, it remained unused. They wanted to keep the existing large corner modular sofa. We used this as a starting point for the colour scheme. We fully wallpapered the walls and added gorgeous leaf wallpaper feature wall with metallic hints. We brought in statement accent chairs in a beautiful red, the clients favourite colour. We added beautiful pendants and floor lamps and the result was a room which they absolutely love and spend evenings as a family!
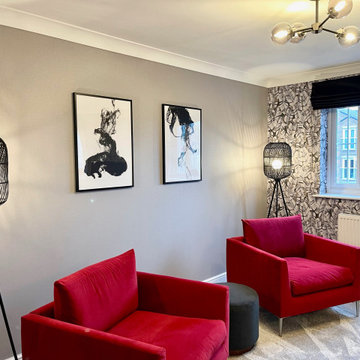
The clients wanted a makeover of their living room. As it was, it remained unused. They wanted to keep the existing large corner modular sofa. We used this as a starting point for the colour scheme. We fully wallpapered the walls and added gorgeous leaf wallpaper feature wall with metallic hints. We brought in statement accent chairs in a beautiful red, the clients favourite colour. We added beautiful pendants and floor lamps and the result was a room which they absolutely love and spend evenings as a family!
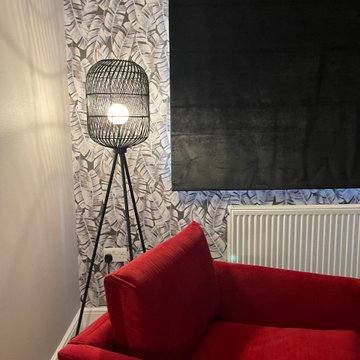
The clients wanted a makeover of their living room. As it was, it remained unused. They wanted to keep the existing large corner modular sofa. We used this as a starting point for the colour scheme. We fully wallpapered the walls and added gorgeous leaf wallpaper feature wall with metallic hints. We brought in statement accent chairs in a beautiful red, the clients favourite colour. We added beautiful pendants and floor lamps and the result was a room which they absolutely love and spend evenings as a family!
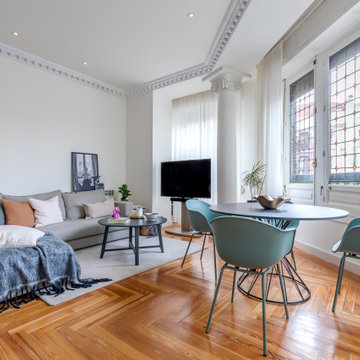
Un salón con una planta irregular y amplios ventanales que, son a la vez hermosos y complicados, ya que limitan las posibilidades de utilizar paredes como punto de apoyo, pero que a la vez llenan de luz la estancia.
En ella optamos por diferenciar zonas y aprovechar la configuración para delimitar 4 zonas:
-salón
-comedor
-área de lectura-descanso
-área de trabajo
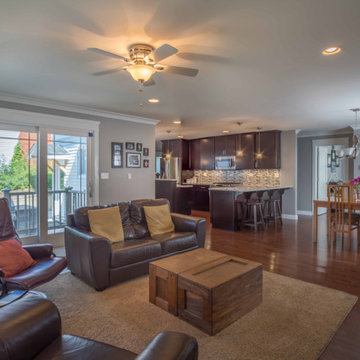
Cette image montre un salon gris et noir traditionnel de taille moyenne et ouvert avec une salle de réception, un mur gris, un sol en bois brun, aucune cheminée, un téléviseur indépendant, un sol marron, un plafond en papier peint, boiseries et canapé noir.
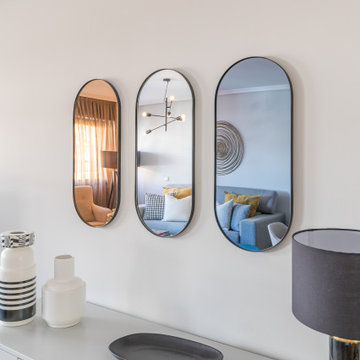
Un salón en tonos neutros con acentos de color en mostaza y azul petróleo en el que hemos creado espacios para compartir en familia y con amigos, con una zona que funciona como recibidor en la vivienda y además con mobiliario de almacenaje auxiliar para cada función. El resultado es por demás acogedor, con elementos clásicos y toques modernos.
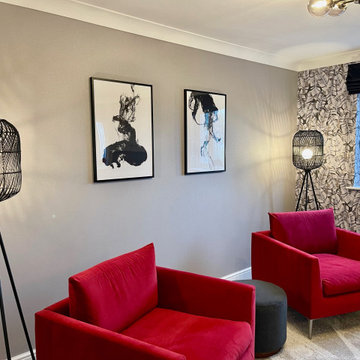
The clients wanted a makeover of their living room. As it was, it remained unused. They wanted to keep the existing large corner modular sofa. We used this as a starting point for the colour scheme. We fully wallpapered the walls and added gorgeous leaf wallpaper feature wall with metallic hints. We brought in statement accent chairs in a beautiful red, the clients favourite colour. We added beautiful pendants and floor lamps and the result was a room which they absolutely love and spend evenings as a family!
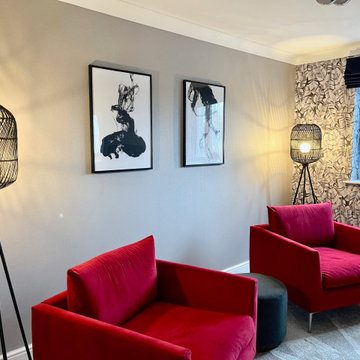
The clients wanted a makeover of their living room. As it was, it remained unused. They wanted to keep the existing large corner modular sofa. We used this as a starting point for the colour scheme. We fully wallpapered the walls and added gorgeous leaf wallpaper feature wall with metallic hints. We brought in statement accent chairs in a beautiful red, the clients favourite colour. We added beautiful pendants and floor lamps and the result was a room which they absolutely love and spend evenings as a family!
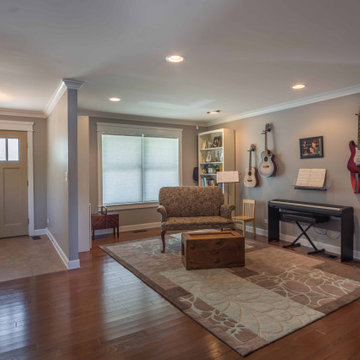
Inspiration pour un salon gris et noir traditionnel de taille moyenne et ouvert avec une salle de musique, un mur gris, un sol en bois brun, aucune cheminée, un téléviseur indépendant, un sol marron, un plafond en papier peint et boiseries.
Idées déco de salons gris et noirs avec un téléviseur indépendant
5