Idées déco de salons gris et noirs avec une cheminée
Trier par :
Budget
Trier par:Populaires du jour
81 - 100 sur 109 photos
1 sur 3
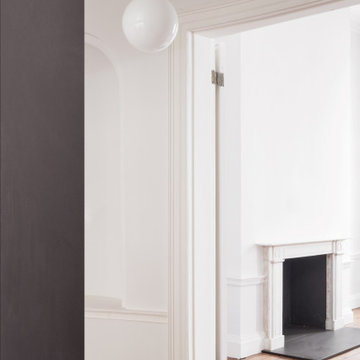
The sensitive refurbishment of this Grade II Listed property located on Hertford Street, Mayfair, London.
The work involved remodelling this lateral apartment to create an additional bedroom.
The non-original mezzanine was replaced with a new slim line deck constructed out of cross-laminated timber, reducing the floor depth and increasing the floor-to-ceiling height of the new principal bedroom.
A series of joinery pieces create separation between rooms that can be removed in the future.
Westminster City Council
Abitare
Architecture Today
Afasia archzine
Dezeen
Divisare
Est living
Leibal
Opumo
Simplicity love
Wallpaper Magazine
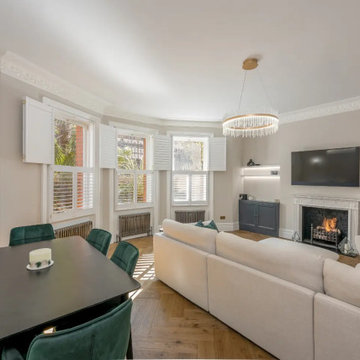
Full flat refurbishment
Cette photo montre un grand salon gris et noir tendance fermé avec une salle de réception, un mur gris, parquet en bambou, un poêle à bois, un manteau de cheminée en pierre, un téléviseur fixé au mur, un sol multicolore, un plafond à caissons, du lambris et éclairage.
Cette photo montre un grand salon gris et noir tendance fermé avec une salle de réception, un mur gris, parquet en bambou, un poêle à bois, un manteau de cheminée en pierre, un téléviseur fixé au mur, un sol multicolore, un plafond à caissons, du lambris et éclairage.
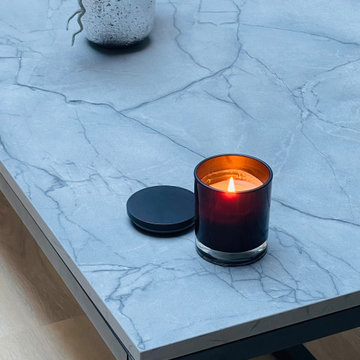
Création d’une table basse sur-mesure avec pietement en acier noit mat et un plateau en Compact de couleur marbre gris avec le veinage noir…
Exemple d'un grand salon gris et noir industriel ouvert avec un mur blanc, parquet clair, un poêle à bois, un téléviseur fixé au mur, différents designs de plafond, un mur en parement de brique et un plafond cathédrale.
Exemple d'un grand salon gris et noir industriel ouvert avec un mur blanc, parquet clair, un poêle à bois, un téléviseur fixé au mur, différents designs de plafond, un mur en parement de brique et un plafond cathédrale.
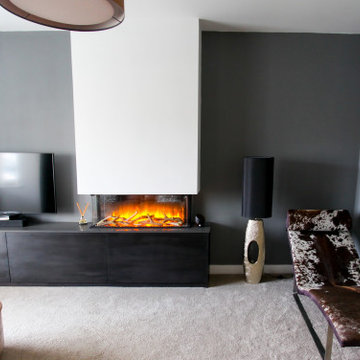
Réalisation d'un salon gris et noir design de taille moyenne avec moquette, une cheminée ribbon, un manteau de cheminée en lambris de bois et un téléviseur encastré.
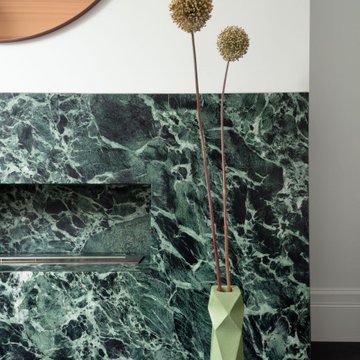
FPArchitects have restored and refurbished a four-storey grade II listed Georgian mid terrace in London's Limehouse, turning the gloomy and dilapidated house into a bright and minimalist family home.
Located within the Lowell Street Conservation Area and on one of London's busiest roads, the early 19th century building was the subject of insensitive extensive works in the mid 1990s when much of the original fabric and features were lost.
FPArchitects' ambition was to re-establish the decorative hierarchy of the interiors by stripping out unsympathetic features and insert paired down decorative elements that complement the original rusticated stucco, round-headed windows and the entrance with fluted columns.
Ancillary spaces are inserted within the original cellular layout with minimal disruption to the fabric of the building. A side extension at the back, also added in the mid 1990s, is transformed into a small pavilion-like Dining Room with minimal sliding doors and apertures for overhead natural light.
Subtle shades of colours and materials with fine textures are preferred and are juxtaposed to dark floors in veiled reference to the Regency and Georgian aesthetics.
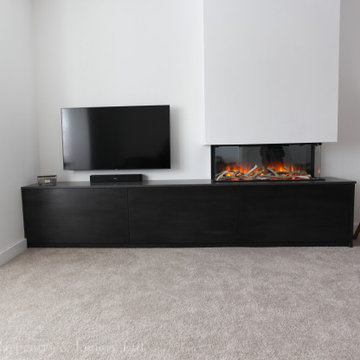
Inspiration pour un salon gris et noir design de taille moyenne avec moquette, une cheminée ribbon, un manteau de cheminée en lambris de bois et un téléviseur encastré.
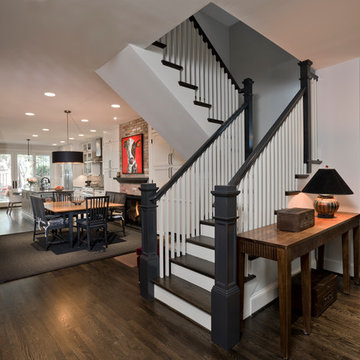
This award-winning whole house renovation of a circa 1875 single family home in the historic Capitol Hill neighborhood of Washington DC provides the client with an open and more functional layout without requiring an addition. After major structural repairs and creating one uniform floor level and ceiling height, we were able to make a truly open concept main living level, achieving the main goal of the client. The large kitchen was designed for two busy home cooks who like to entertain, complete with a built-in mud bench. The water heater and air handler are hidden inside full height cabinetry. A new gas fireplace clad with reclaimed vintage bricks graces the dining room. A new hand-built staircase harkens to the home's historic past. The laundry was relocated to the second floor vestibule. The three upstairs bathrooms were fully updated as well. Final touches include new hardwood floor and color scheme throughout the home.
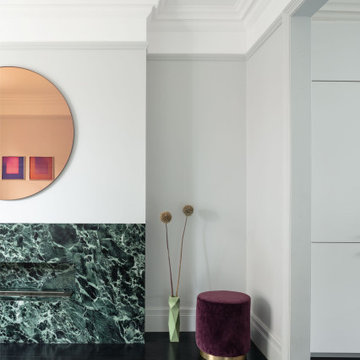
FPArchitects have restored and refurbished a four-storey grade II listed Georgian mid terrace in London's Limehouse, turning the gloomy and dilapidated house into a bright and minimalist family home.
Located within the Lowell Street Conservation Area and on one of London's busiest roads, the early 19th century building was the subject of insensitive extensive works in the mid 1990s when much of the original fabric and features were lost.
FPArchitects' ambition was to re-establish the decorative hierarchy of the interiors by stripping out unsympathetic features and insert paired down decorative elements that complement the original rusticated stucco, round-headed windows and the entrance with fluted columns.
Ancillary spaces are inserted within the original cellular layout with minimal disruption to the fabric of the building. A side extension at the back, also added in the mid 1990s, is transformed into a small pavilion-like Dining Room with minimal sliding doors and apertures for overhead natural light.
Subtle shades of colours and materials with fine textures are preferred and are juxtaposed to dark floors in veiled reference to the Regency and Georgian aesthetics.
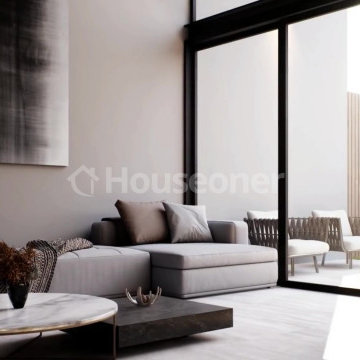
Construir una vivienda o realizar una reforma es un proceso largo, tedioso y lleno de imprevistos. En Houseoner te ayudamos a llevar a cabo la casa de tus sueños. Te ayudamos a buscar terreno, realizar el proyecto de arquitectura del interior y del exterior de tu casa y además, gestionamos la construcción de tu nueva vivienda.
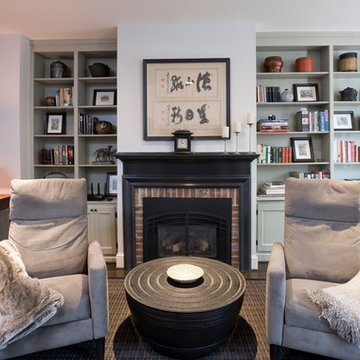
This award-winning whole house renovation of a circa 1875 single family home in the historic Capitol Hill neighborhood of Washington DC provides the client with an open and more functional layout without requiring an addition. After major structural repairs and creating one uniform floor level and ceiling height, we were able to make a truly open concept main living level, achieving the main goal of the client. The large kitchen was designed for two busy home cooks who like to entertain, complete with a built-in mud bench. The water heater and air handler are hidden inside full height cabinetry. A new gas fireplace clad with reclaimed vintage bricks graces the dining room. A new hand-built staircase harkens to the home's historic past. The laundry was relocated to the second floor vestibule. The three upstairs bathrooms were fully updated as well. Final touches include new hardwood floor and color scheme throughout the home.
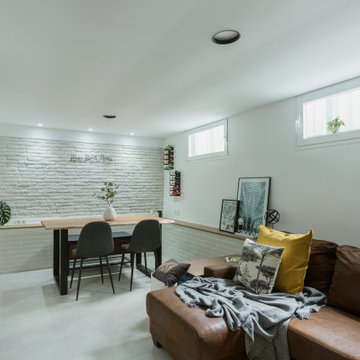
Este espacio, por debajo del nivel de calle, presentaba el reto de tener que mantener un reborde perimetral en toda la planta baja. Decidimos aprovechar ese reborde como soporte decorativo, a la vez que de apoyo estético en el salón. Jugamos con la madera para dar calidez al espacio e iluminación empotrada regulable en techo y pared de ladrillo visto. Además, una lámpara auxiliar en la esquina para dar luz ambiente en el salón.
Además hemos incorporado una chimenea eléctrica que brinda calidez al espacio.
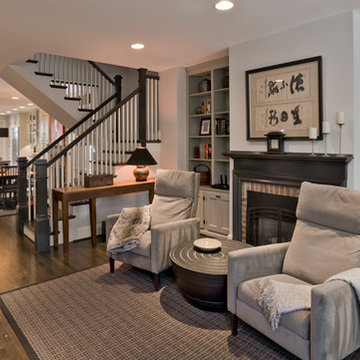
This award-winning whole house renovation of a circa 1875 single family home in the historic Capitol Hill neighborhood of Washington DC provides the client with an open and more functional layout without requiring an addition. After major structural repairs and creating one uniform floor level and ceiling height, we were able to make a truly open concept main living level, achieving the main goal of the client. The large kitchen was designed for two busy home cooks who like to entertain, complete with a built-in mud bench. The water heater and air handler are hidden inside full height cabinetry. A new gas fireplace clad with reclaimed vintage bricks graces the dining room. A new hand-built staircase harkens to the home's historic past. The laundry was relocated to the second floor vestibule. The three upstairs bathrooms were fully updated as well. Final touches include new hardwood floor and color scheme throughout the home.
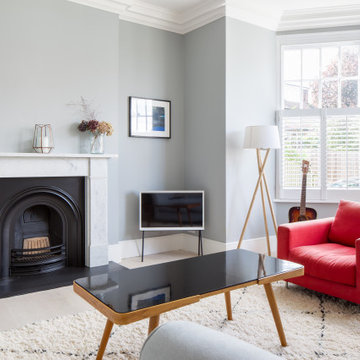
Idées déco pour un grand salon gris et noir contemporain fermé avec un mur gris, parquet clair, une cheminée standard, un manteau de cheminée en pierre et un téléviseur indépendant.
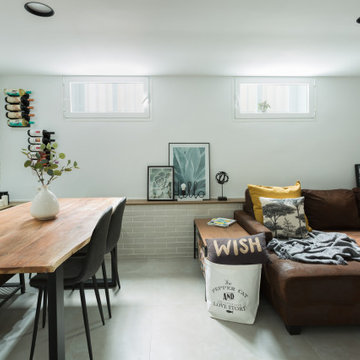
Este espacio, por debajo del nivel de calle, presentaba el reto de tener que mantener un reborde perimetral en toda la planta baja. Decidimos aprovechar ese reborde como soporte decorativo, a la vez que de apoyo estético en el salón. Jugamos con la madera para dar calidez al espacio e iluminación empotrada regulable en techo y pared de ladrillo visto. Además, una lámpara auxiliar en la esquina para dar luz ambiente en el salón.
Además hemos incorporado una chimenea eléctrica que brinda calidez al espacio.
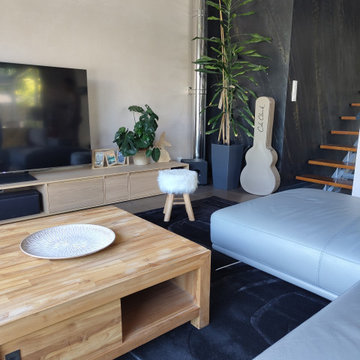
Conseils sur le style décoratif à adopter pour cette maison : réalisation d'une planche d'ambiance, recherches de revêtements muraux et de couleurs.
Réalisation du plan d'aménagement en fonction du mobilier existant des clients.
Recherche de luminaires pour habiller la hauteur sous plafond de 8m.
Mise en relation avec nos artisans partenaires : peintre, électricien et carreleur.
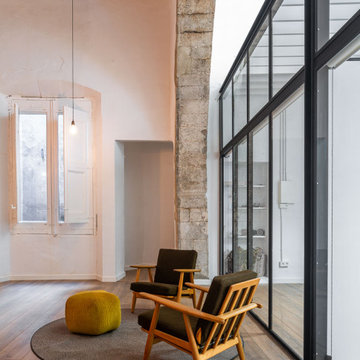
Idées déco pour un petit salon gris et noir industriel ouvert avec une salle de réception, un mur blanc, parquet foncé, une cheminée standard, un téléviseur fixé au mur et un mur en pierre.

Conseils sur le style décoratif à adopter pour cette maison : réalisation d'une planche d'ambiance, recherches de revêtements muraux et de couleurs.
Réalisation du plan d'aménagement en fonction du mobilier existant des clients.
Recherche de luminaires pour habiller la hauteur sous plafond de 8m.
Mise en relation avec nos artisans partenaires : peintre, électricien et carreleur.
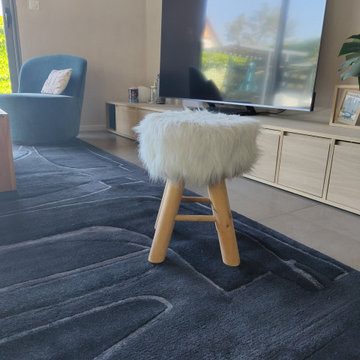
Conseils sur le style décoratif à adopter pour cette maison : réalisation d'une planche d'ambiance, recherches de revêtements muraux et de couleurs.
Réalisation du plan d'aménagement en fonction du mobilier existant des clients.
Recherche de luminaires pour habiller la hauteur sous plafond de 8m.
Mise en relation avec nos artisans partenaires : peintre, électricien et carreleur.

Living room refurbishment and timber window seat as part of the larger refurbishment and extension project.
Cette image montre un petit salon gris et noir design en bois ouvert avec une bibliothèque ou un coin lecture, un mur blanc, parquet clair, un poêle à bois, un manteau de cheminée en lambris de bois, un téléviseur fixé au mur, un sol gris, un plafond décaissé et éclairage.
Cette image montre un petit salon gris et noir design en bois ouvert avec une bibliothèque ou un coin lecture, un mur blanc, parquet clair, un poêle à bois, un manteau de cheminée en lambris de bois, un téléviseur fixé au mur, un sol gris, un plafond décaissé et éclairage.
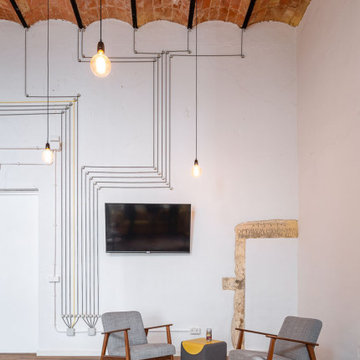
Aménagement d'un petit salon gris et noir industriel ouvert avec une salle de réception, un mur blanc, parquet foncé, une cheminée standard, un téléviseur fixé au mur et un mur en pierre.
Idées déco de salons gris et noirs avec une cheminée
5