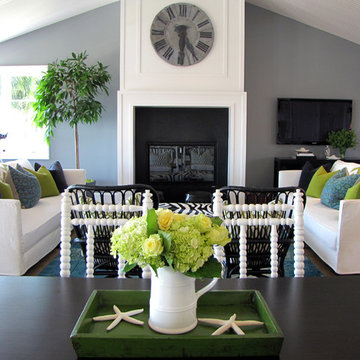Idées déco de salons gris et noirs blancs
Trier par :
Budget
Trier par:Populaires du jour
1 - 20 sur 133 photos
1 sur 3

Réalisation d'un grand salon gris et noir design fermé avec un mur gris, parquet clair, une cheminée standard, un manteau de cheminée en pierre, éclairage, aucun téléviseur et un plafond décaissé.
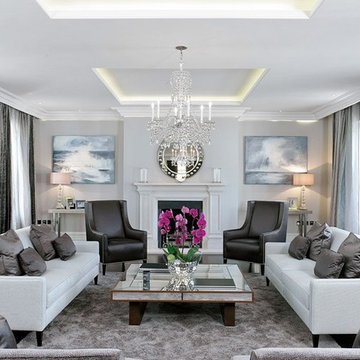
Cette photo montre un grand salon gris et noir chic avec une salle de réception, un mur gris, une cheminée standard et éclairage.

Architects Modern
This mid-century modern home was designed by the architect Charles Goodman in 1950. Janet Bloomberg, a KUBE partner, completely renovated it, retaining but enhancing the spirit of the original home. None of the rooms were relocated, but the house was opened up and restructured, and fresh finishes and colors were introduced throughout. A new powder room was tucked into the space of a hall closet, and built-in storage was created in every possible location - not a single square foot is left unused. Existing mechanical and electrical systems were replaced, creating a modern home within the shell of the original historic structure. Floor-to-ceiling glass in every room allows the outside to flow seamlessly with the interior, making the small footprint feel substantially larger. all,photos: Greg Powers Photography

Our Cheshire based Client’s came to us for an inviting yet industrial look and feel with a focus on cool tones. We helped to introduce this through our Interior Design and Styling knowledge.
They had felt previously that they had purchased pieces that they weren’t exactly what they were looking for once they had arrived. Finding themselves making expensive mistakes and replacing items over time. They wanted to nail the process first time around on their Victorian Property which they had recently moved to.
During our extensive discovery and design process, we took the time to get to know our Clients taste’s and what they were looking to achieve. After showing them some initial timeless ideas, they were really pleased with the initial proposal. We introduced our Client’s desired look and feel, whilst really considering pieces that really started to make the house feel like home which are also based on their interests.
The handover to our Client was a great success and was really well received. They have requested us to help out with another space within their home as a total surprise, we are really honoured and looking forward to starting!

Marc Mauldin Photography, Inc.
Inspiration pour un salon gris et noir design avec un mur gris, un sol en bois brun, un téléviseur fixé au mur et un sol marron.
Inspiration pour un salon gris et noir design avec un mur gris, un sol en bois brun, un téléviseur fixé au mur et un sol marron.
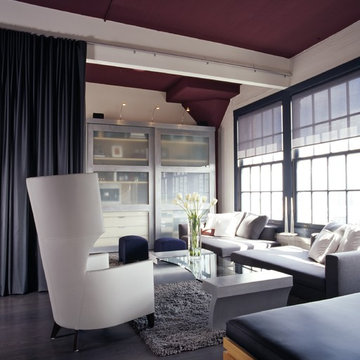
Edgy modern Loft with play of neutrals and greys, Vertical space with high design impact.
• Drapery
Fabric: Glant ‘Metallic Canvas’, to the trade
Drapery liner: Larsen ‘Cybelle’, to the trade
• Wing Chair – Brueton , Finish: Espresso on Maple , Satin finish
Leather: Brueton, ‘Cloudy’
• Coffee Table – custom design by Vernon Applegate
• Chaises – Minotti
• Accent Pillows on sofas
• Fabric: Robert Allen Textiles ‘Nephi’, to the trade
• Fabric: Pollack, ‘Spank’, to the trade
• Area Rug – Stark Carpet – 100% wool, custom grey color
• Sliding Door System and Media Storage Cabinet – custom design by Vernon Applegate
Finish: Brushed Aluminum with inserts of frosted glass
• Picture Lights above Media Cabinet – Policelli Italian Lighting
• Floor Lamp – Policelli Italian Lighting
• Walls and Doors – Benjamin Moore, ‘Pale Oak, OC-20’ flat finish
• Ceiling and Columns – Pratt and Lambert, ‘Garnet’, flat finish
• Window Trim – Pratt and Lambert, ‘Field Gray’, flat finish
Photo-David Livingston

Inspiration pour un salon gris et noir minimaliste de taille moyenne et ouvert avec un mur gris et un téléviseur indépendant.
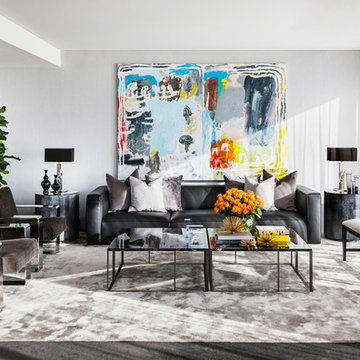
Exemple d'un salon gris et noir tendance avec une salle de réception et un mur gris.

Domus Nova, De Rosee Sa Architects
Exemple d'un salon gris et noir chic de taille moyenne et ouvert avec une salle de réception, un mur gris, parquet clair et éclairage.
Exemple d'un salon gris et noir chic de taille moyenne et ouvert avec une salle de réception, un mur gris, parquet clair et éclairage.
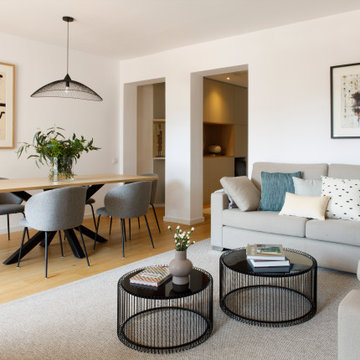
Cruzando un original doble vano se llega hasta al gran espacio social que comparten el salón y el comedor, conectado directamente con la terraza, por lo que la claridad aquí está garantizada.
Sofá diseñado a medida por Tinda ́s Project. Lámpara de pie, de La Forma. Cojines, de Calma House. Mesas de centro, de Kare. Alfombra a medida de Papiol. Sobre las mesa de centro: Jarrón con flores, de Catalina House. Libro Missoni, de Luzio.

Henrik Nero
Exemple d'un salon gris et noir scandinave fermé et de taille moyenne avec un mur gris, parquet peint, une cheminée d'angle, un manteau de cheminée en carrelage et une salle de réception.
Exemple d'un salon gris et noir scandinave fermé et de taille moyenne avec un mur gris, parquet peint, une cheminée d'angle, un manteau de cheminée en carrelage et une salle de réception.

Photography | Simon Maxwell | https://simoncmaxwell.photoshelter.com
Artwork | Kristjana Williams | www.kristjanaswilliams.com

Mali Azima
Réalisation d'un grand salon gris et noir tradition fermé avec un mur bleu, un sol en bois brun, une cheminée standard, un manteau de cheminée en carrelage, une salle de réception et éclairage.
Réalisation d'un grand salon gris et noir tradition fermé avec un mur bleu, un sol en bois brun, une cheminée standard, un manteau de cheminée en carrelage, une salle de réception et éclairage.

Pietra Wood & Stone European Engineered Oak flooring with a natural oiled finish.
Cette image montre un salon gris et noir bohème avec une salle de réception, un mur blanc, parquet clair, une cheminée standard et un sol beige.
Cette image montre un salon gris et noir bohème avec une salle de réception, un mur blanc, parquet clair, une cheminée standard et un sol beige.

This classic contemporary Living room is brimming with simple elegant details, one of which being the use of modern open shelving. We've decorated these shelves with muted sculptural forms in order to juxtapose the sharp lines of the fireplace stone mantle. Incorporating open shelving into a design allows you to add visual interest with the use of decor items to personalize any space!
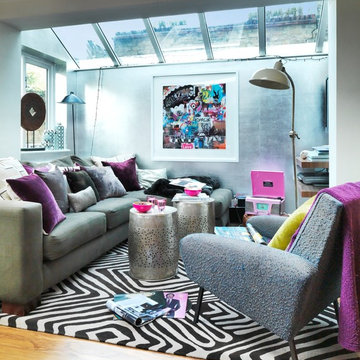
Cette photo montre un petit salon gris et noir tendance ouvert avec un mur gris, un sol en bois brun et canapé noir.

Modern living room with striking furniture, black walls and floor, and garden access. Photo by Jonathan Little Photography.
Inspiration pour un grand salon gris et noir design fermé avec une salle de réception, un mur noir, parquet foncé, une cheminée standard, un manteau de cheminée en pierre, aucun téléviseur, un sol noir et éclairage.
Inspiration pour un grand salon gris et noir design fermé avec une salle de réception, un mur noir, parquet foncé, une cheminée standard, un manteau de cheminée en pierre, aucun téléviseur, un sol noir et éclairage.
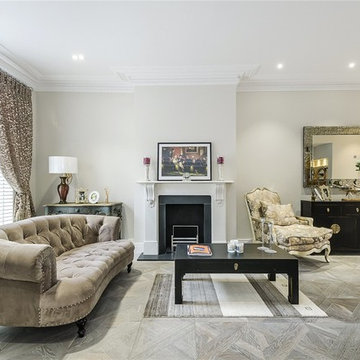
Cheville versailles tiles finished in colour Grey Mist, a grey & white colour which varies in tone across the blocks.
Parquet de Versailles is traditionally a French parquet design, and the washed out grey has a very Parisian feel to it. It is hugely popular with our clients.
Each block is hand finished in a hard wax oil.
All the blocks are engineered, bevel edged, tongue and grooved on all 4 sides Compatible with under floor heating.

Living room quartzite fireplace surround next to a custom built-in sofa to gaze at the San Francisco bay view.
Exemple d'un salon gris et noir tendance ouvert et de taille moyenne avec un mur blanc, un sol blanc, un sol en calcaire, une cheminée ribbon, un manteau de cheminée en pierre et aucun téléviseur.
Exemple d'un salon gris et noir tendance ouvert et de taille moyenne avec un mur blanc, un sol blanc, un sol en calcaire, une cheminée ribbon, un manteau de cheminée en pierre et aucun téléviseur.
Idées déco de salons gris et noirs blancs
1
