Idées déco de salons gris et noirs de taille moyenne
Trier par :
Budget
Trier par:Populaires du jour
1 - 20 sur 309 photos
1 sur 3

Daniel Newcomb
Idée de décoration pour un salon gris et noir tradition ouvert et de taille moyenne avec un mur gris, une salle de réception, parquet foncé, aucune cheminée, aucun téléviseur, un sol marron et éclairage.
Idée de décoration pour un salon gris et noir tradition ouvert et de taille moyenne avec un mur gris, une salle de réception, parquet foncé, aucune cheminée, aucun téléviseur, un sol marron et éclairage.

Photography | Simon Maxwell | https://simoncmaxwell.photoshelter.com
Artwork | Kristjana Williams | www.kristjanaswilliams.com

Idée de décoration pour un salon gris et noir minimaliste de taille moyenne et ouvert avec une salle de musique, un mur gris, parquet foncé, aucune cheminée, un téléviseur fixé au mur, un sol gris, un plafond en papier peint et du papier peint.
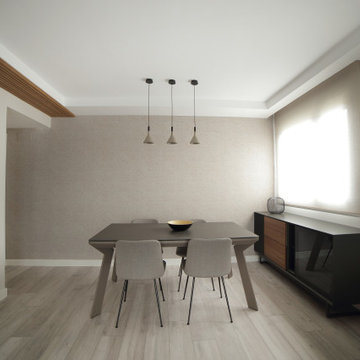
Este salón de planta rectangular nos ha permitido jugar con texturas en las paredes y techos. Además, hemos trabajado con mobiliario a medida, incorporando revestimientos y paneles de madera para dar calidez al espacio.
Especial importancia tienen los elementos de iluminación, con lámpara de techo, apliques de pared, downlights empotrados y tiras led de luz indirecta para poder crear diferentes ambientes en el espacio.

Domus Nova, De Rosee Sa Architects
Exemple d'un salon gris et noir chic de taille moyenne et ouvert avec une salle de réception, un mur gris, parquet clair et éclairage.
Exemple d'un salon gris et noir chic de taille moyenne et ouvert avec une salle de réception, un mur gris, parquet clair et éclairage.
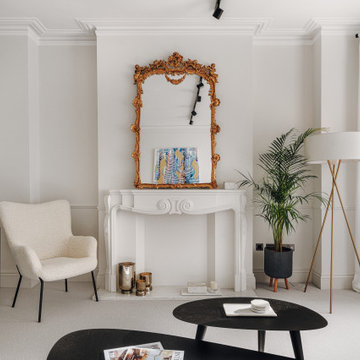
Maida Vale Apartment in Photos: A Visual Journey
Tucked away in the serene enclave of Maida Vale, London, lies an apartment that stands as a testament to the harmonious blend of eclectic modern design and traditional elegance, masterfully brought to life by Jolanta Cajzer of Studio 212. This transformative journey from a conventional space to a breathtaking interior is vividly captured through the lens of the acclaimed photographer, Tom Kurek, and further accentuated by the vibrant artworks of Kris Cieslak.
The apartment's architectural canvas showcases tall ceilings and a layout that features two cozy bedrooms alongside a lively, light-infused living room. The design ethos, carefully curated by Jolanta Cajzer, revolves around the infusion of bright colors and the strategic placement of mirrors. This thoughtful combination not only magnifies the sense of space but also bathes the apartment in a natural light that highlights the meticulous attention to detail in every corner.
Furniture selections strike a perfect harmony between the vivacity of modern styles and the grace of classic elegance. Artworks in bold hues stand in conversation with timeless timber and leather, creating a rich tapestry of textures and styles. The inclusion of soft, plush furnishings, characterized by their modern lines and chic curves, adds a layer of comfort and contemporary flair, inviting residents and guests alike into a warm embrace of stylish living.
Central to the living space, Kris Cieslak's artworks emerge as focal points of colour and emotion, bridging the gap between the tangible and the imaginative. Featured prominently in both the living room and bedroom, these paintings inject a dynamic vibrancy into the apartment, mirroring the life and energy of Maida Vale itself. The art pieces not only complement the interior design but also narrate a story of inspiration and creativity, making the apartment a living gallery of modern artistry.
Photographed with an eye for detail and a sense of spatial harmony, Tom Kurek's images capture the essence of the Maida Vale apartment. Each photograph is a window into a world where design, art, and light converge to create an ambience that is both visually stunning and deeply comforting.
This Maida Vale apartment is more than just a living space; it's a showcase of how contemporary design, when intertwined with artistic expression and captured through skilled photography, can create a home that is both a sanctuary and a source of inspiration. It stands as a beacon of style, functionality, and artistic collaboration, offering a warm welcome to all who enter.
Hashtags:
#JolantaCajzerDesign #TomKurekPhotography #KrisCieslakArt #EclecticModern #MaidaValeStyle #LondonInteriors #BrightAndBold #MirrorMagic #SpaceEnhancement #ModernMeetsTraditional #VibrantLivingRoom #CozyBedrooms #ArtInDesign #DesignTransformation #UrbanChic #ClassicElegance #ContemporaryFlair #StylishLiving #TrendyInteriors #LuxuryHomesLondon
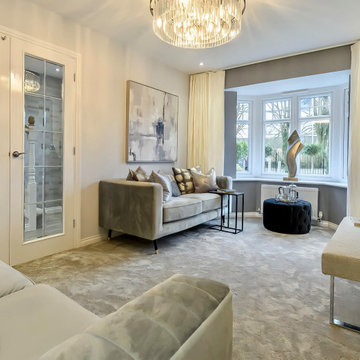
Exemple d'un salon gris et noir moderne de taille moyenne et fermé avec une salle de réception, un mur gris, moquette, aucune cheminée, un téléviseur fixé au mur et un sol gris.

Idées déco pour un salon gris et noir moderne de taille moyenne et ouvert avec un mur bleu, un sol en bois brun, une cheminée d'angle, aucun téléviseur et une salle de réception.
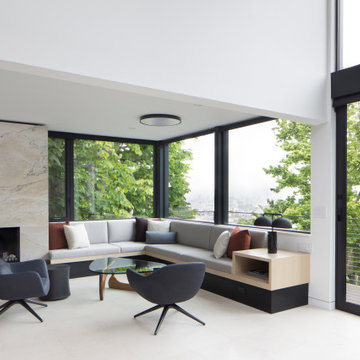
Living room corner built-in sofa with light wood trim and quartzite fireplace surround with black accents and white limestone floors over radiant heating. Cool new lighting and custom pillows and upholstery complete the arrangement.
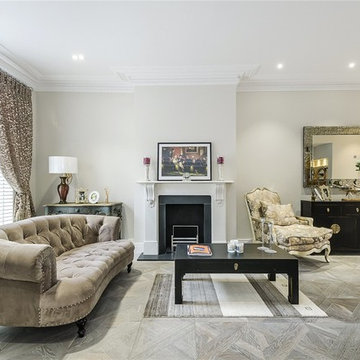
Cheville versailles tiles finished in colour Grey Mist, a grey & white colour which varies in tone across the blocks.
Parquet de Versailles is traditionally a French parquet design, and the washed out grey has a very Parisian feel to it. It is hugely popular with our clients.
Each block is hand finished in a hard wax oil.
All the blocks are engineered, bevel edged, tongue and grooved on all 4 sides Compatible with under floor heating.

Cette image montre un salon gris et noir minimaliste de taille moyenne et ouvert avec un mur blanc, parquet foncé, une cheminée standard, un manteau de cheminée en pierre de parement, aucun téléviseur, un sol marron, un plafond en bois et boiseries.

家族構成:30代夫婦+子供
施工面積: 133.11㎡(40.27坪)
竣工:2022年7月
Inspiration pour un salon gris et noir minimaliste de taille moyenne et ouvert avec un bar de salon, un mur gris, parquet clair, aucune cheminée, un téléviseur fixé au mur, un sol marron, un plafond en papier peint et du papier peint.
Inspiration pour un salon gris et noir minimaliste de taille moyenne et ouvert avec un bar de salon, un mur gris, parquet clair, aucune cheminée, un téléviseur fixé au mur, un sol marron, un plafond en papier peint et du papier peint.

This classic contemporary Living room is brimming with simple elegant details, one of which being the use of modern open shelving. We've decorated these shelves with muted sculptural forms in order to juxtapose the sharp lines of the fireplace stone mantle. Incorporating open shelving into a design allows you to add visual interest with the use of decor items to personalize any space!

Malcolm Begg
Inspiration pour un salon gris et noir design de taille moyenne avec un mur gris, un sol en bois brun, un sol marron et éclairage.
Inspiration pour un salon gris et noir design de taille moyenne avec un mur gris, un sol en bois brun, un sol marron et éclairage.

Living and dining room.
Photo by Benjamin Benschneider.
Idée de décoration pour un salon gris et noir tradition de taille moyenne avec un mur gris, une salle de réception, un sol en bois brun, une cheminée standard et aucun téléviseur.
Idée de décoration pour un salon gris et noir tradition de taille moyenne avec un mur gris, une salle de réception, un sol en bois brun, une cheminée standard et aucun téléviseur.

Our Cheshire based Client’s came to us for an inviting yet industrial look and feel with a focus on cool tones. We helped to introduce this through our Interior Design and Styling knowledge.
They had felt previously that they had purchased pieces that they weren’t exactly what they were looking for once they had arrived. Finding themselves making expensive mistakes and replacing items over time. They wanted to nail the process first time around on their Victorian Property which they had recently moved to.
During our extensive discovery and design process, we took the time to get to know our Clients taste’s and what they were looking to achieve. After showing them some initial timeless ideas, they were really pleased with the initial proposal. We introduced our Client’s desired look and feel, whilst really considering pieces that really started to make the house feel like home which are also based on their interests.
The handover to our Client was a great success and was really well received. They have requested us to help out with another space within their home as a total surprise, we are really honoured and looking forward to starting!
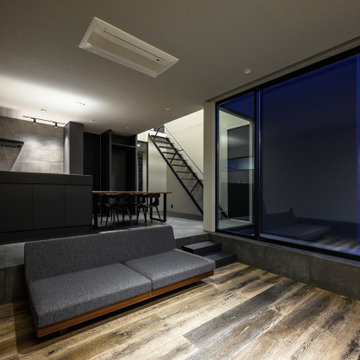
神奈川県川崎市麻生区新百合ヶ丘で建築家ユトロスアーキテクツが設計監理を手掛けたデザイン住宅[Subtle]の施工例
Idées déco pour un salon gris et noir contemporain de taille moyenne et ouvert avec une salle de musique, un mur gris, un sol en carrelage de céramique, aucune cheminée, un téléviseur fixé au mur, un sol gris, un plafond en papier peint et du papier peint.
Idées déco pour un salon gris et noir contemporain de taille moyenne et ouvert avec une salle de musique, un mur gris, un sol en carrelage de céramique, aucune cheminée, un téléviseur fixé au mur, un sol gris, un plafond en papier peint et du papier peint.

Living room quartzite fireplace surround next to a custom built-in sofa to gaze at the San Francisco bay view.
Exemple d'un salon gris et noir tendance ouvert et de taille moyenne avec un mur blanc, un sol blanc, un sol en calcaire, une cheminée ribbon, un manteau de cheminée en pierre et aucun téléviseur.
Exemple d'un salon gris et noir tendance ouvert et de taille moyenne avec un mur blanc, un sol blanc, un sol en calcaire, une cheminée ribbon, un manteau de cheminée en pierre et aucun téléviseur.
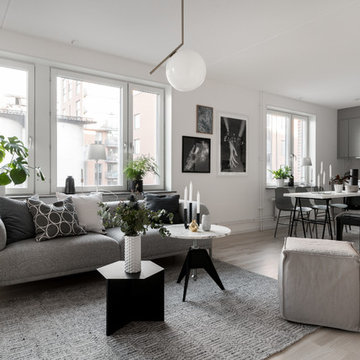
Exemple d'un salon gris et noir scandinave ouvert et de taille moyenne avec une salle de réception, un mur blanc, parquet clair et un sol beige.
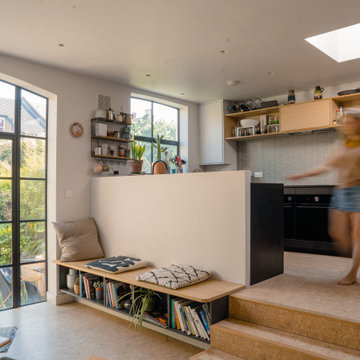
Living area with cork floor, steps and built in oak bench seating
Aménagement d'un salon gris et noir industriel de taille moyenne et ouvert avec un mur gris, un sol en liège, aucune cheminée, aucun téléviseur et un sol marron.
Aménagement d'un salon gris et noir industriel de taille moyenne et ouvert avec un mur gris, un sol en liège, aucune cheminée, aucun téléviseur et un sol marron.
Idées déco de salons gris et noirs de taille moyenne
1