Idées déco de salons gris et noirs fermés
Trier par :
Budget
Trier par:Populaires du jour
1 - 20 sur 144 photos
1 sur 3

Réalisation d'un grand salon gris et noir design fermé avec un mur gris, parquet clair, une cheminée standard, un manteau de cheminée en pierre, éclairage, aucun téléviseur et un plafond décaissé.
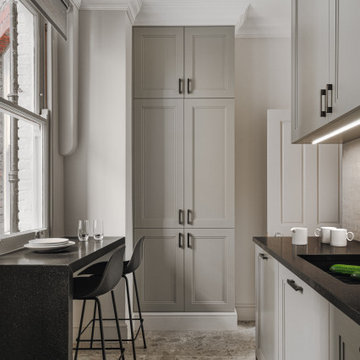
Maida Vale Apartment in Photos: A Visual Journey
Tucked away in the serene enclave of Maida Vale, London, lies an apartment that stands as a testament to the harmonious blend of eclectic modern design and traditional elegance, masterfully brought to life by Jolanta Cajzer of Studio 212. This transformative journey from a conventional space to a breathtaking interior is vividly captured through the lens of the acclaimed photographer, Tom Kurek, and further accentuated by the vibrant artworks of Kris Cieslak.
The apartment's architectural canvas showcases tall ceilings and a layout that features two cozy bedrooms alongside a lively, light-infused living room. The design ethos, carefully curated by Jolanta Cajzer, revolves around the infusion of bright colors and the strategic placement of mirrors. This thoughtful combination not only magnifies the sense of space but also bathes the apartment in a natural light that highlights the meticulous attention to detail in every corner.
Furniture selections strike a perfect harmony between the vivacity of modern styles and the grace of classic elegance. Artworks in bold hues stand in conversation with timeless timber and leather, creating a rich tapestry of textures and styles. The inclusion of soft, plush furnishings, characterized by their modern lines and chic curves, adds a layer of comfort and contemporary flair, inviting residents and guests alike into a warm embrace of stylish living.
Central to the living space, Kris Cieslak's artworks emerge as focal points of colour and emotion, bridging the gap between the tangible and the imaginative. Featured prominently in both the living room and bedroom, these paintings inject a dynamic vibrancy into the apartment, mirroring the life and energy of Maida Vale itself. The art pieces not only complement the interior design but also narrate a story of inspiration and creativity, making the apartment a living gallery of modern artistry.
Photographed with an eye for detail and a sense of spatial harmony, Tom Kurek's images capture the essence of the Maida Vale apartment. Each photograph is a window into a world where design, art, and light converge to create an ambience that is both visually stunning and deeply comforting.
This Maida Vale apartment is more than just a living space; it's a showcase of how contemporary design, when intertwined with artistic expression and captured through skilled photography, can create a home that is both a sanctuary and a source of inspiration. It stands as a beacon of style, functionality, and artistic collaboration, offering a warm welcome to all who enter.
Hashtags:
#JolantaCajzerDesign #TomKurekPhotography #KrisCieslakArt #EclecticModern #MaidaValeStyle #LondonInteriors #BrightAndBold #MirrorMagic #SpaceEnhancement #ModernMeetsTraditional #VibrantLivingRoom #CozyBedrooms #ArtInDesign #DesignTransformation #UrbanChic #ClassicElegance #ContemporaryFlair #StylishLiving #TrendyInteriors #LuxuryHomesLondon

Henrik Nero
Exemple d'un salon gris et noir scandinave fermé et de taille moyenne avec un mur gris, parquet peint, une cheminée d'angle, un manteau de cheminée en carrelage et une salle de réception.
Exemple d'un salon gris et noir scandinave fermé et de taille moyenne avec un mur gris, parquet peint, une cheminée d'angle, un manteau de cheminée en carrelage et une salle de réception.

Photography | Simon Maxwell | https://simoncmaxwell.photoshelter.com
Artwork | Kristjana Williams | www.kristjanaswilliams.com

Mali Azima
Réalisation d'un grand salon gris et noir tradition fermé avec un mur bleu, un sol en bois brun, une cheminée standard, un manteau de cheminée en carrelage, une salle de réception et éclairage.
Réalisation d'un grand salon gris et noir tradition fermé avec un mur bleu, un sol en bois brun, une cheminée standard, un manteau de cheminée en carrelage, une salle de réception et éclairage.

Modern living room with striking furniture, black walls and floor, and garden access. Photo by Jonathan Little Photography.
Inspiration pour un grand salon gris et noir design fermé avec une salle de réception, un mur noir, parquet foncé, une cheminée standard, un manteau de cheminée en pierre, aucun téléviseur, un sol noir et éclairage.
Inspiration pour un grand salon gris et noir design fermé avec une salle de réception, un mur noir, parquet foncé, une cheminée standard, un manteau de cheminée en pierre, aucun téléviseur, un sol noir et éclairage.
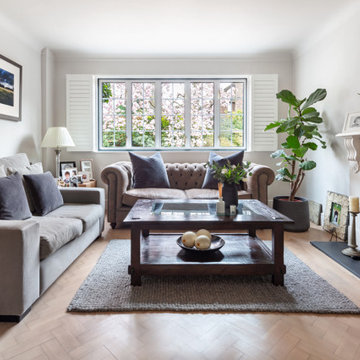
Idées déco pour un salon gris et noir contemporain de taille moyenne et fermé avec un mur gris, parquet clair, aucune cheminée, un manteau de cheminée en bois, un téléviseur indépendant, un sol marron et un plafond décaissé.
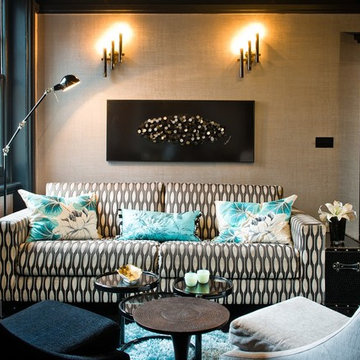
Idées déco pour un salon gris et noir contemporain fermé avec une salle de réception, un mur beige, aucune cheminée et aucun téléviseur.
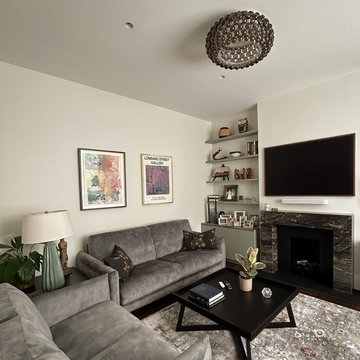
ex-kids room converted to a smart lounge.
Chimney breast exposed and new marble fire place created. the marble off-cuts were used as cupboard tops either side of the fire place.
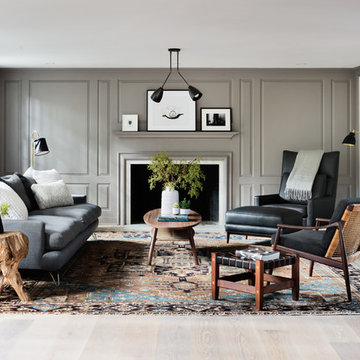
Aménagement d'un salon gris et noir classique fermé avec un mur gris, parquet clair, une cheminée standard et éclairage.
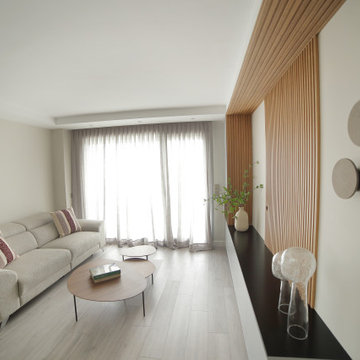
Este salón de planta rectangular nos ha permitido jugar con texturas en las paredes y techos. Además, hemos trabajado con mobiliario a medida, incorporando revestimientos y paneles de madera para dar calidez al espacio.
Especial importancia tienen los elementos de iluminación, con lámpara de techo, apliques de pared, downlights empotrados y tiras led de luz indirecta para poder crear diferentes ambientes en el espacio.
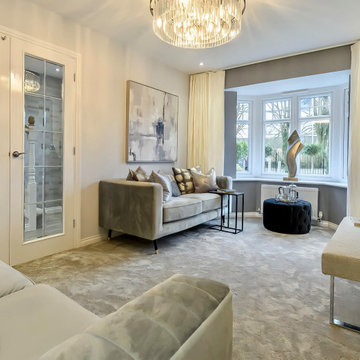
Exemple d'un salon gris et noir moderne de taille moyenne et fermé avec une salle de réception, un mur gris, moquette, aucune cheminée, un téléviseur fixé au mur et un sol gris.
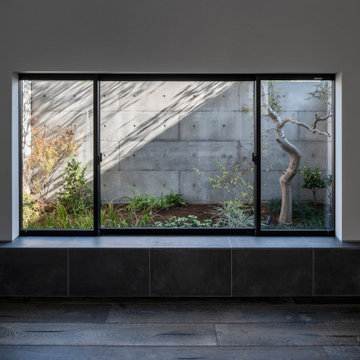
Réalisation d'un salon gris et noir design de taille moyenne et fermé avec une salle de réception, un mur gris, parquet foncé, aucune cheminée, un téléviseur fixé au mur, un sol noir, un plafond en papier peint et canapé noir.
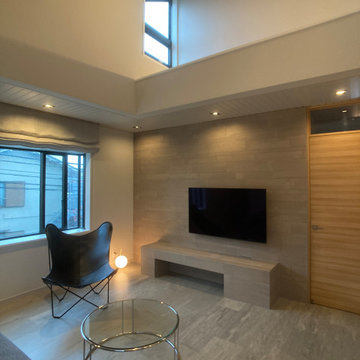
リビング吹き抜けを見る
Inspiration pour un salon gris et noir minimaliste fermé avec un mur gris, un sol en contreplaqué, un téléviseur fixé au mur, un sol gris, un plafond en bois et du papier peint.
Inspiration pour un salon gris et noir minimaliste fermé avec un mur gris, un sol en contreplaqué, un téléviseur fixé au mur, un sol gris, un plafond en bois et du papier peint.

Upon completion
Prepared and Covered all Flooring
Vacuum-cleaned all Brick
Primed Brick
Painted Brick White in color in two (2) coats
Clear-sealed the Horizontal Brick on the bottom for easier cleaning using a Latex Clear Polyurethane in Semi-Gloss
Patched all cracks, nail holes, dents, and dings
Sanded and Spot Primed Patches
Painted all Ceilings using Benjamin Moore MHB
Painted all Walls in two (2) coats per-customer color using Benjamin Moore Regal (Matte Finish)
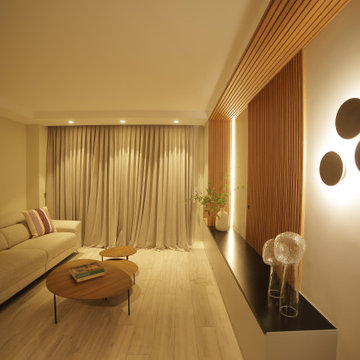
Este salón de planta rectangular nos ha permitido jugar con texturas en las paredes y techos. Además, hemos trabajado con mobiliario a medida, incorporando revestimientos y paneles de madera para dar calidez al espacio.
Especial importancia tienen los elementos de iluminación, con lámpara de techo, apliques de pared, downlights empotrados y tiras led de luz indirecta para poder crear diferentes ambientes en el espacio.
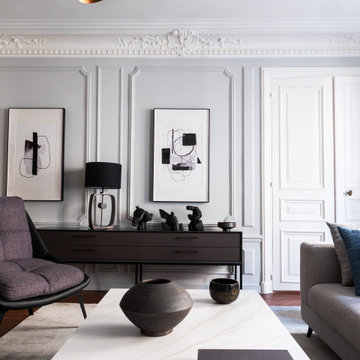
Cet ancien bureau, particulièrement délabré lors de l’achat, avait subi un certain nombre de sinistres et avait besoin d’être intégralement rénové. Notre objectif : le transformer en une résidence luxueuse destinée à la location.
De manière générale, toute l’électricité et les plomberies ont été refaites à neuf. Les fenêtres ont été intégralement changées pour laisser place à de jolies fenêtres avec montures en bois et double-vitrage.
Dans l’ensemble de l’appartement, le parquet en pointe de Hongrie a été poncé et vitrifié et les lattes en bois endommagées remplacées. Les plafonds abimés par les dégâts d’un incendie ont été réparés, et les couches de peintures qui recouvraient les motifs de moulures ont été délicatement décapées pour leur redonner leur relief d’origine. Bien-sûr, les fissures ont été rebouchées et l’intégralité des murs repeints.
Dans la cuisine, nous avons créé un espace particulièrement convivial, moderne et surtout pratique, incluant un garde-manger avec des nombreuses étagères.
Dans la chambre parentale, nous avons construit un mur et réalisé un sublime travail de menuiserie incluant une porte cachée dans le placard, donnant accès à une salle de bain luxueuse vêtue de marbre du sol au plafond.
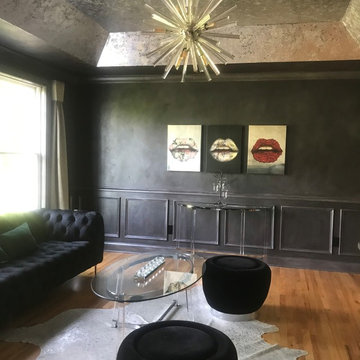
Art can be difficult and is very subjective, and we needed something as dramatic as the space it would be hung in. Angela's taste in Art turned out to be as dramatic, as her taste in decor. The end result is both STUNNING and unique!
Mari Bortugno, B Designs
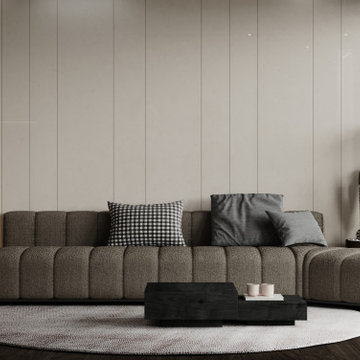
Aménagement d'un grand salon gris et noir moderne fermé avec un mur beige, un sol en bois brun, un téléviseur fixé au mur, un sol marron, un plafond voûté, du lambris et canapé noir.
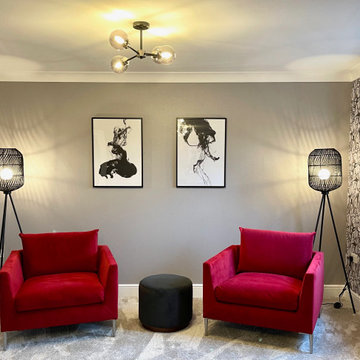
The clients wanted a makeover of their living room. As it was, it remained unused. They wanted to keep the existing large corner modular sofa. We used this as a starting point for the colour scheme. We fully wallpapered the walls and added gorgeous leaf wallpaper feature wall with metallic hints. We brought in statement accent chairs in a beautiful red, the clients favourite colour. We added beautiful pendants and floor lamps and the result was a room which they absolutely love and spend evenings as a family!
Idées déco de salons gris et noirs fermés
1