Idées déco de salons gris et roses avec une cheminée
Trier par :
Budget
Trier par:Populaires du jour
41 - 60 sur 62 photos
1 sur 3
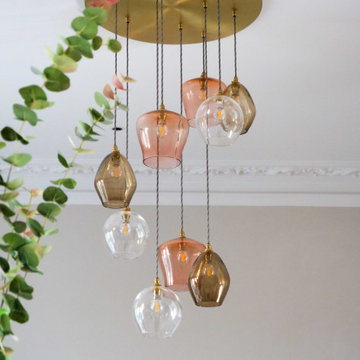
Having designed other rooms in the client’s house for use by the rest of her family, the living space was to be her sanctuary, but it was desperate for some love and colour. We started with the sofas, the largest pieces of furniture and focal points in the room. It was important that the style complemented the property’s older features but still felt current, and the client fell in love with the rusty pink options. This set the tone for the rest of the room with pinks, blushes and greens carried throughout.
The lighting was a key part of the design for this room as it was originally only fit with spotlights. I sought out a company in the UK who hand blow glass, and after comparing lots of samples, shapes and colour combinations, together with the client we designed this one-of-a-kind piece to light the room.
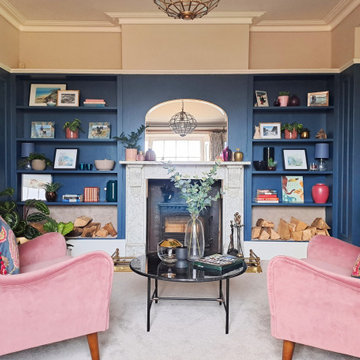
Inspiration pour un grand salon gris et rose victorien fermé avec une salle de réception, un mur bleu, moquette, un poêle à bois, un manteau de cheminée en pierre, un téléviseur indépendant, un sol gris et du lambris.
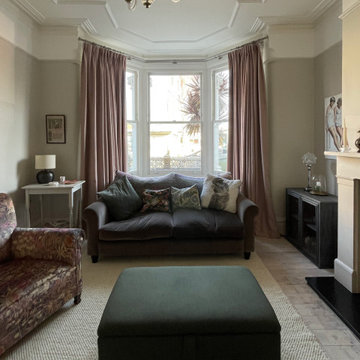
This was a through lounge and has been returned back to two rooms - a lounge and study. The clients have a gorgeously eclectic collection of furniture and art and the project has been to give context to all these items in a warm, inviting, family setting.
No dressing required, just come in home and enjoy!
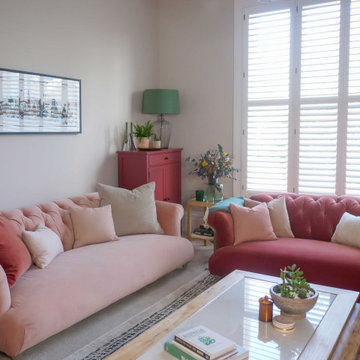
Having designed other rooms in the client’s house for use by the rest of her family, the living space was to be her sanctuary, but it was desperate for some love and colour. We started with the sofas, the largest pieces of furniture and focal points in the room. It was important that the style complemented the property’s older features but still felt current, and the client fell in love with the rusty pink options. This set the tone for the rest of the room with pinks, blushes and greens carried throughout.
The lighting was a key part of the design for this room as it was originally only fit with spotlights. I sought out a company in the UK who hand blow glass, and after comparing lots of samples, shapes and colour combinations, together with the client we designed this one-of-a-kind piece to light the room.
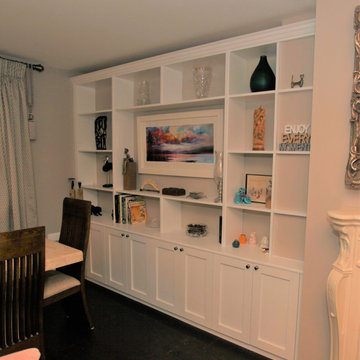
Idée de décoration pour un grand salon gris et rose bohème fermé avec une salle de réception, un mur rose, un sol en vinyl, un poêle à bois, un téléviseur encastré et un sol marron.
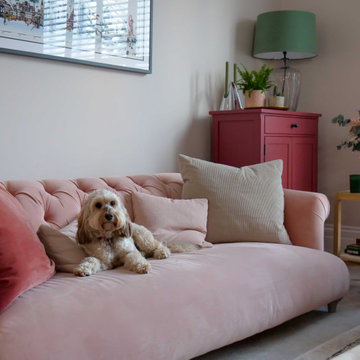
Having designed other rooms in the client’s house for use by the rest of her family, the living space was to be her sanctuary, but it was desperate for some love and colour. We started with the sofas, the largest pieces of furniture and focal points in the room. It was important that the style complemented the property’s older features but still felt current, and the client fell in love with the rusty pink options. This set the tone for the rest of the room with pinks, blushes and greens carried throughout.
The lighting was a key part of the design for this room as it was originally only fit with spotlights. I sought out a company in the UK who hand blow glass, and after comparing lots of samples, shapes and colour combinations, together with the client we designed this one-of-a-kind piece to light the room.
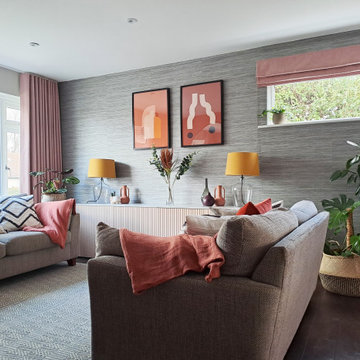
Idées déco pour un petit salon gris et rose contemporain ouvert avec un mur gris, un poêle à bois, un manteau de cheminée en plâtre et un sol marron.
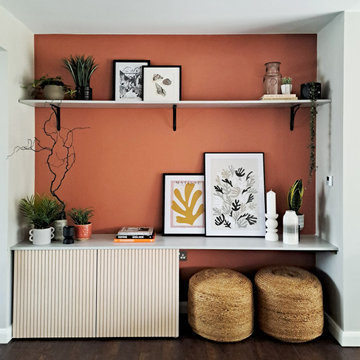
Réalisation d'un petit salon gris et rose design ouvert avec un mur gris, un poêle à bois, un manteau de cheminée en plâtre et un sol marron.
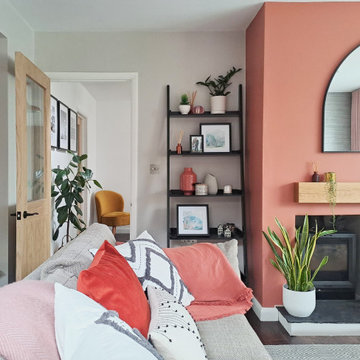
Cette image montre un petit salon gris et rose design ouvert avec un mur gris, un poêle à bois, un manteau de cheminée en plâtre et un sol marron.
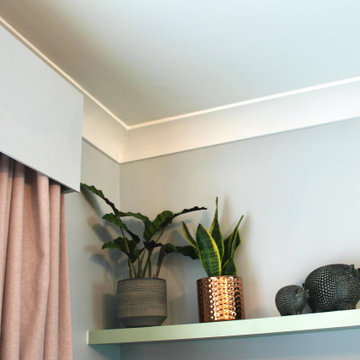
Aménagement d'un salon gris et rose de taille moyenne et ouvert avec un mur bleu, parquet foncé, un poêle à bois, un manteau de cheminée en pierre, un téléviseur indépendant et un sol marron.
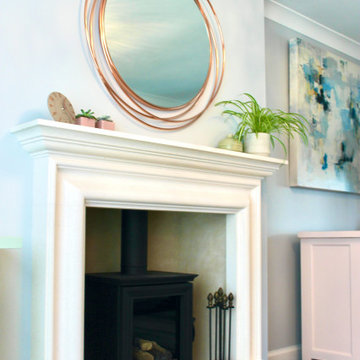
Réalisation d'un salon gris et rose de taille moyenne et ouvert avec un mur bleu, parquet foncé, un poêle à bois, un manteau de cheminée en pierre, un téléviseur indépendant et un sol marron.
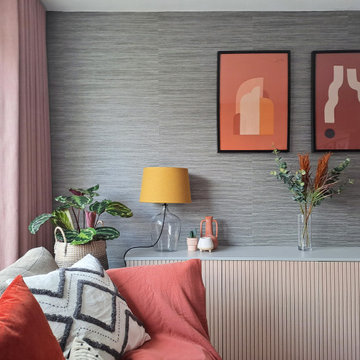
Cette photo montre un petit salon gris et rose tendance ouvert avec un mur gris, un poêle à bois, un manteau de cheminée en plâtre et un sol marron.
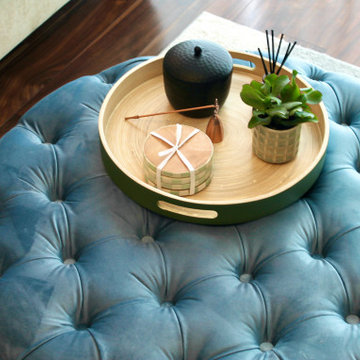
Idées déco pour un salon gris et rose de taille moyenne et ouvert avec un mur bleu, parquet foncé, un poêle à bois, un manteau de cheminée en pierre, un téléviseur indépendant et un sol marron.
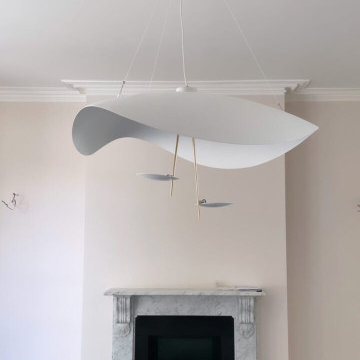
Family living room located at the front of the house, formal layout. Walls painted in Paint and Paper Marble I. Architectural detailing added with large plaster ceiling rose, design by My-Studio.
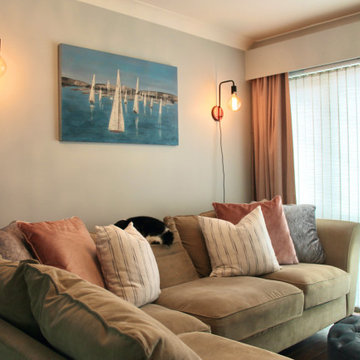
Cette photo montre un salon gris et rose de taille moyenne et ouvert avec un mur bleu, parquet foncé, un poêle à bois, un manteau de cheminée en pierre, un téléviseur indépendant et un sol marron.
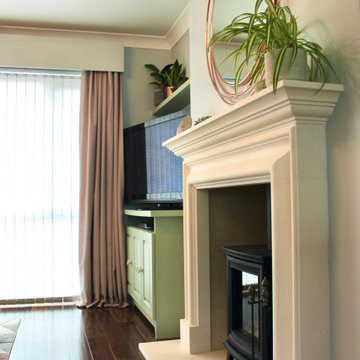
Exemple d'un salon gris et rose de taille moyenne et ouvert avec un mur bleu, parquet foncé, un poêle à bois, un manteau de cheminée en pierre, un téléviseur indépendant et un sol marron.
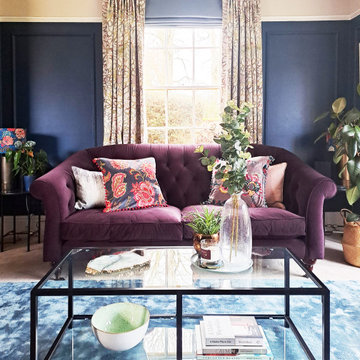
Inspiration pour un grand salon gris et rose victorien fermé avec une salle de réception, un mur bleu, moquette, un poêle à bois, un manteau de cheminée en pierre, un sol gris et du lambris.
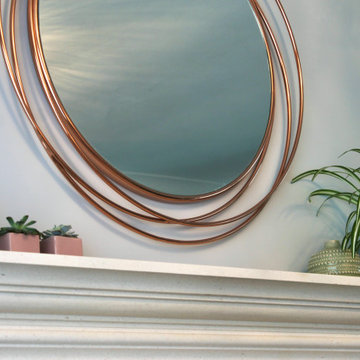
Inspiration pour un salon gris et rose de taille moyenne et ouvert avec un mur bleu, parquet foncé, un poêle à bois, un manteau de cheminée en pierre, un téléviseur indépendant et un sol marron.
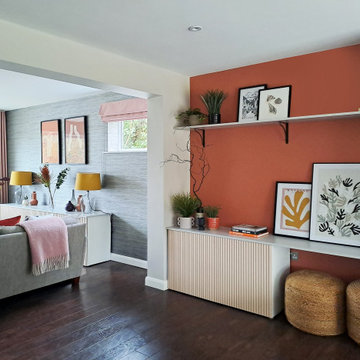
Inspiration pour un petit salon gris et rose design ouvert avec un mur gris, un poêle à bois, un manteau de cheminée en plâtre et un sol marron.
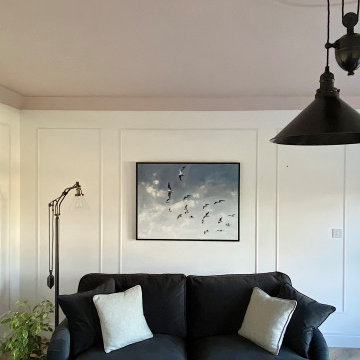
A living room designed in a scandi rustic style featuring an inset wood burning stove, a shelved alcove on one side with log storage undernaeath and a TV shelf on the other side with further log storage and a media box below. The flooring is a light herringbone laminate and the ceiling, coving and ceiling rose are painted Farrow and Ball 'Calamine' to add interest to the room and tie in with the accented achromatic colour scheme of white, grey and pink. The velvet loveseat and sofa add an element of luxury to the room making it a more formal seating area, further enhanced by the picture moulding panelling applied to the white walls.
Idées déco de salons gris et roses avec une cheminée
3