Idées déco de salons gris et roses de taille moyenne
Trier par :
Budget
Trier par:Populaires du jour
41 - 60 sur 67 photos
1 sur 3
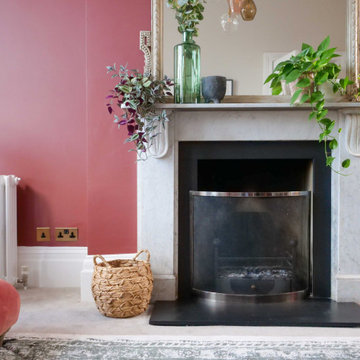
Having designed other rooms in the client’s house for use by the rest of her family, the living space was to be her sanctuary, but it was desperate for some love and colour. We started with the sofas, the largest pieces of furniture and focal points in the room. It was important that the style complemented the property’s older features but still felt current, and the client fell in love with the rusty pink options. This set the tone for the rest of the room with pinks, blushes and greens carried throughout.
The lighting was a key part of the design for this room as it was originally only fit with spotlights. I sought out a company in the UK who hand blow glass, and after comparing lots of samples, shapes and colour combinations, together with the client we designed this one-of-a-kind piece to light the room.
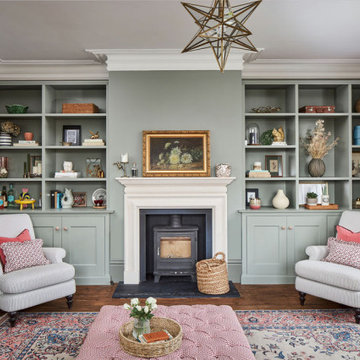
By deliberately choosing to paint the cabinetry the same colour as the walls, Pigeon by Farrow & Ball, the units melt into the background, letting the beautiful objects, pictures and books sing.
Storage matters. A key to making sure spaces work for you, and are somewhere that you can instantly relax is having a place for everything, from a well chosen basket for the logs, a spot for that favourite tipple, and cupboard doors to hide away all manner of toot.
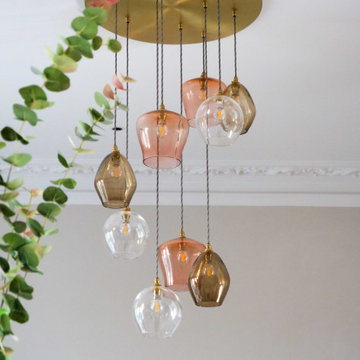
Having designed other rooms in the client’s house for use by the rest of her family, the living space was to be her sanctuary, but it was desperate for some love and colour. We started with the sofas, the largest pieces of furniture and focal points in the room. It was important that the style complemented the property’s older features but still felt current, and the client fell in love with the rusty pink options. This set the tone for the rest of the room with pinks, blushes and greens carried throughout.
The lighting was a key part of the design for this room as it was originally only fit with spotlights. I sought out a company in the UK who hand blow glass, and after comparing lots of samples, shapes and colour combinations, together with the client we designed this one-of-a-kind piece to light the room.
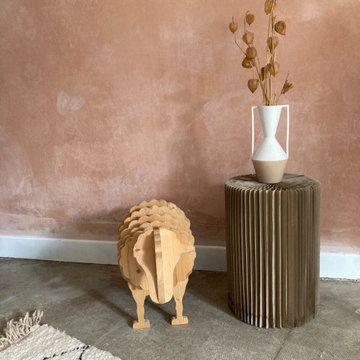
Février 2021 : à l'achat la maison est inhabitée depuis 20 ans, la dernière fille en vie du couple qui vivait là est trop fatiguée pour continuer à l’entretenir, elle veut vendre à des gens qui sont vraiment amoureux du lieu parce qu’elle y a passé toute son enfance et que ses parents y ont vécu si heureux… la maison vaut une bouchée de pain, mais elle est dans son jus, il faut tout refaire. Elle est très encombrée mais totalement saine. Il faudra refaire l’électricité c’est sûr, les fenêtres aussi. Il est entendu avec les vendeurs que tout reste, meubles, vaisselle, tout. Car il y a là beaucoup à jeter mais aussi des trésors dont on va faire des merveilles...
3 ans plus tard, beaucoup d’huile de coude et de réflexions pour customiser les meubles existants, les compléter avec peu de moyens, apporter de la lumière et de la douceur, désencombrer sans manquer de rien… voilà le résultat.
Et on s’y sent extraordinairement bien, dans cette délicieuse maison de campagne.
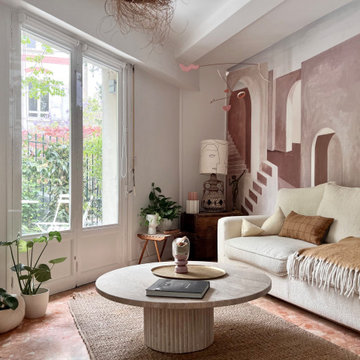
Le salon et sa fresque antique qui crée une perspective et ouvre l'horizon et le regard...
Cette photo montre un salon gris et rose méditerranéen de taille moyenne et ouvert avec une bibliothèque ou un coin lecture, un mur rose, un sol en marbre, un téléviseur indépendant, un sol rose et un escalier.
Cette photo montre un salon gris et rose méditerranéen de taille moyenne et ouvert avec une bibliothèque ou un coin lecture, un mur rose, un sol en marbre, un téléviseur indépendant, un sol rose et un escalier.

Beautiful handmade alcove cabinetry. With plenty of storage and featuring in-frame raised panel doors, Solid oak full stave worktops and matching chunky oak veneer floating shelves. Cabinetry finished in F&B Cinder Rose Matt. Sprayfinished
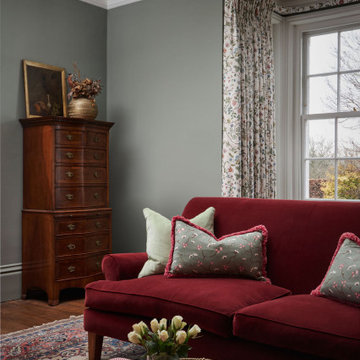
My client has a passion for pink and red together and so we were then able to develop the rest of the scheme and source fabrics for the deep red velvet sofa, new deep buttoned footstool and a pile of cushions that brought that life. These pinks and reds worked well, complementing the walls and helping to provide a "lift" so that the room doesn't feel too old and staid.
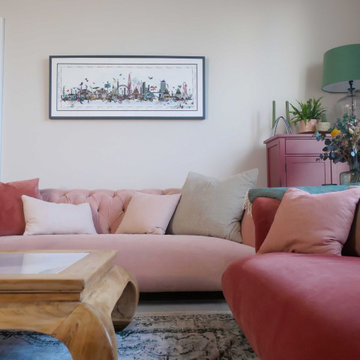
Having designed other rooms in the client’s house for use by the rest of her family, the living space was to be her sanctuary, but it was desperate for some love and colour. We started with the sofas, the largest pieces of furniture and focal points in the room. It was important that the style complemented the property’s older features but still felt current, and the client fell in love with the rusty pink options. This set the tone for the rest of the room with pinks, blushes and greens carried throughout.
The lighting was a key part of the design for this room as it was originally only fit with spotlights. I sought out a company in the UK who hand blow glass, and after comparing lots of samples, shapes and colour combinations, together with the client we designed this one-of-a-kind piece to light the room.
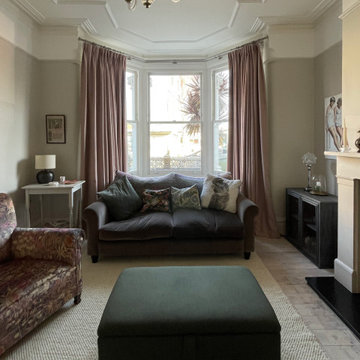
This was a through lounge and has been returned back to two rooms - a lounge and study. The clients have a gorgeously eclectic collection of furniture and art and the project has been to give context to all these items in a warm, inviting, family setting.
No dressing required, just come in home and enjoy!
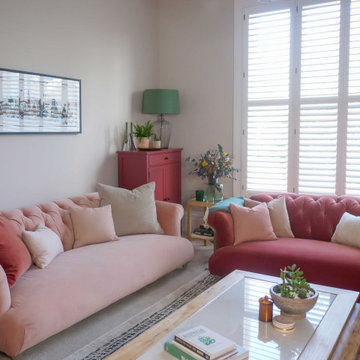
Having designed other rooms in the client’s house for use by the rest of her family, the living space was to be her sanctuary, but it was desperate for some love and colour. We started with the sofas, the largest pieces of furniture and focal points in the room. It was important that the style complemented the property’s older features but still felt current, and the client fell in love with the rusty pink options. This set the tone for the rest of the room with pinks, blushes and greens carried throughout.
The lighting was a key part of the design for this room as it was originally only fit with spotlights. I sought out a company in the UK who hand blow glass, and after comparing lots of samples, shapes and colour combinations, together with the client we designed this one-of-a-kind piece to light the room.
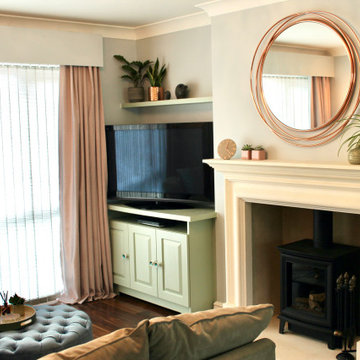
Idée de décoration pour un salon gris et rose de taille moyenne et ouvert avec un mur bleu, parquet foncé, un poêle à bois, un manteau de cheminée en pierre, un téléviseur indépendant et un sol marron.
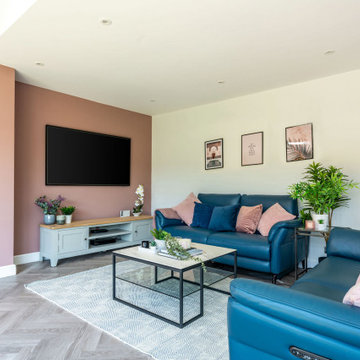
The new open-plan kitchen and living room have a sloped roof extension with skylights and large bi-folding doors. We designed the kitchen bespoke to our client's individual requirements with 6 seats at a large double sides island, a large corner pantry unit and a hot water tap. Off this space, there is also a utility room.
The seating area has a three-seater and a two-seater sofa which both recline. There is also still space to add a dining table if the client wishes in the future.
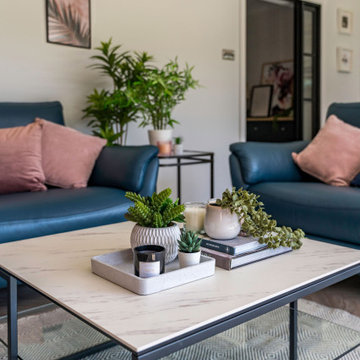
The new open-plan kitchen and living room have a sloped roof extension with skylights and large bi-folding doors. We designed the kitchen bespoke to our client's individual requirements with 6 seats at a large double sides island, a large corner pantry unit and a hot water tap. Off this space, there is also a utility room.
The seating area has a three-seater and a two-seater sofa which both recline. There is also still space to add a dining table if the client wishes in the future.
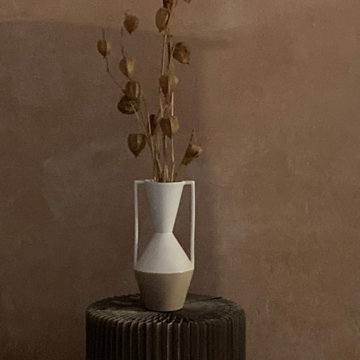
Février 2021 : à l'achat la maison est inhabitée depuis 20 ans, la dernière fille en vie du couple qui vivait là est trop fatiguée pour continuer à l’entretenir, elle veut vendre à des gens qui sont vraiment amoureux du lieu parce qu’elle y a passé toute son enfance et que ses parents y ont vécu si heureux… la maison vaut une bouchée de pain, mais elle est dans son jus, il faut tout refaire. Elle est très encombrée mais totalement saine. Il faudra refaire l’électricité c’est sûr, les fenêtres aussi. Il est entendu avec les vendeurs que tout reste, meubles, vaisselle, tout. Car il y a là beaucoup à jeter mais aussi des trésors dont on va faire des merveilles...
3 ans plus tard, beaucoup d’huile de coude et de réflexions pour customiser les meubles existants, les compléter avec peu de moyens, apporter de la lumière et de la douceur, désencombrer sans manquer de rien… voilà le résultat.
Et on s’y sent extraordinairement bien, dans cette délicieuse maison de campagne.
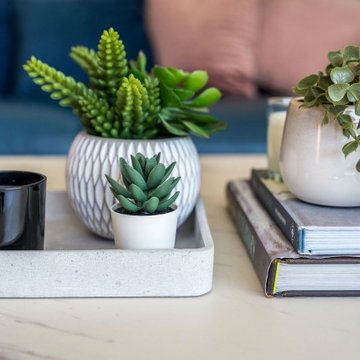
The new open-plan kitchen and living room have a sloped roof extension with skylights and large bi-folding doors. We designed the kitchen bespoke to our client's individual requirements with 6 seats at a large double sides island, a large corner pantry unit and a hot water tap. Off this space, there is also a utility room.
The seating area has a three-seater and a two-seater sofa which both recline. There is also still space to add a dining table if the client wishes in the future.
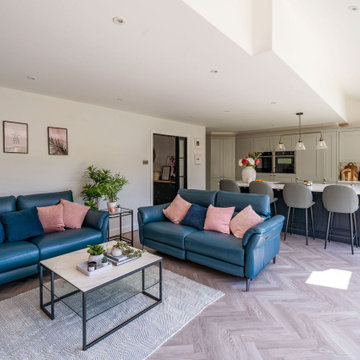
The new open-plan kitchen and living room have a sloped roof extension with skylights and large bi-folding doors. We designed the kitchen bespoke to our client's individual requirements with 6 seats at a large double sides island, a large corner pantry unit and a hot water tap. Off this space, there is also a utility room.
The seating area has a three-seater and a two-seater sofa which both recline. There is also still space to add a dining table if the client wishes in the future.
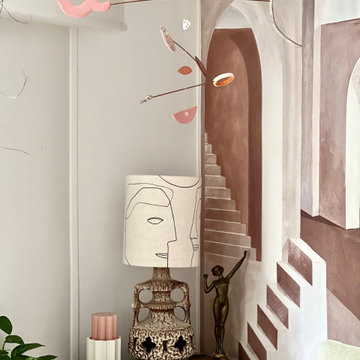
Le salon et sa fresque antique qui crée une perspective et ouvre l'horizon et le regard...
Idées déco pour un salon gris et rose méditerranéen de taille moyenne et ouvert avec une bibliothèque ou un coin lecture, un mur rose, un sol en marbre, un téléviseur indépendant, un sol rose et un escalier.
Idées déco pour un salon gris et rose méditerranéen de taille moyenne et ouvert avec une bibliothèque ou un coin lecture, un mur rose, un sol en marbre, un téléviseur indépendant, un sol rose et un escalier.
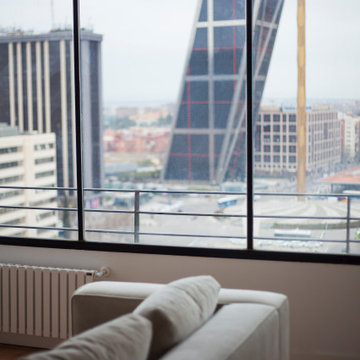
Vistas desde el salón del sky line de Madrid gracias a los grandes ventanales de los que goza la estancia.
Aménagement d'un salon mansardé ou avec mezzanine gris et rose moderne de taille moyenne avec un mur blanc, un sol marron, sol en stratifié et un plafond à caissons.
Aménagement d'un salon mansardé ou avec mezzanine gris et rose moderne de taille moyenne avec un mur blanc, un sol marron, sol en stratifié et un plafond à caissons.
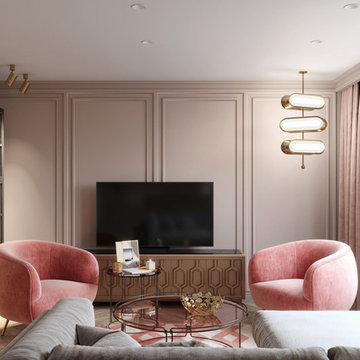
Стена за телевизором окрашена в приятный пудрово-розовый оттенок и оформлена молдингами, задающими ритм. Тв-тумба с фасадами бронзового цвета и графичным рельефом служит вместительным местом хранения и дополняет мебельную композицию. Невысокие розовые кресла образуют с диваном диалоговое пространство, в котором приятно сидеть друг напротив друга, а не в одну линию с собеседником. Необычный потолочный светильник заменяет привычный торшер.
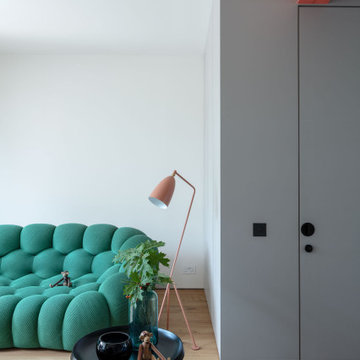
Understated grey lacquered panelling defines the pod enclosure that separated the front lounge and the living room. The separation was further emphasised by the exposing of an existing steel beam painted with a bright colour.
Idées déco de salons gris et roses de taille moyenne
3