Idées déco de salons gris et roses fermés
Trier par :
Budget
Trier par:Populaires du jour
1 - 20 sur 45 photos
1 sur 3

Jane Beiles Photography
Exemple d'un salon gris et rose chic de taille moyenne et fermé avec un mur gris, une cheminée standard, une salle de réception, moquette, un manteau de cheminée en bois, aucun téléviseur et un sol marron.
Exemple d'un salon gris et rose chic de taille moyenne et fermé avec un mur gris, une cheminée standard, une salle de réception, moquette, un manteau de cheminée en bois, aucun téléviseur et un sol marron.

Aménagement d'un salon gris et rose classique de taille moyenne et fermé avec un mur gris, un sol en bois brun, aucune cheminée, aucun téléviseur et un sol marron.

Cette photo montre un salon gris et rose chic fermé avec une salle de réception, un mur orange, parquet clair et un sol beige.
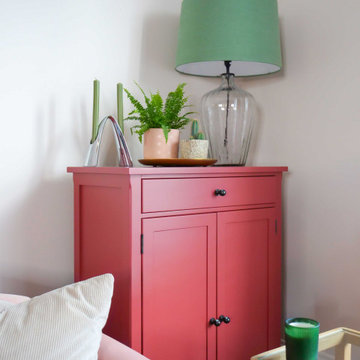
Having designed other rooms in the client’s house for use by the rest of her family, the living space was to be her sanctuary, but it was desperate for some love and colour. We started with the sofas, the largest pieces of furniture and focal points in the room. It was important that the style complemented the property’s older features but still felt current, and the client fell in love with the rusty pink options. This set the tone for the rest of the room with pinks, blushes and greens carried throughout.
The lighting was a key part of the design for this room as it was originally only fit with spotlights. I sought out a company in the UK who hand blow glass, and after comparing lots of samples, shapes and colour combinations, together with the client we designed this one-of-a-kind piece to light the room.

by andy
Exemple d'un salon gris et rose tendance fermé avec une salle de réception, un mur blanc, parquet clair et un sol beige.
Exemple d'un salon gris et rose tendance fermé avec une salle de réception, un mur blanc, parquet clair et un sol beige.

The architecture and layout of the dining room and living room in this Sarasota Vue penthouse has an Italian garden theme as if several buildings are stacked next to each other where each surface is unique in texture and color.
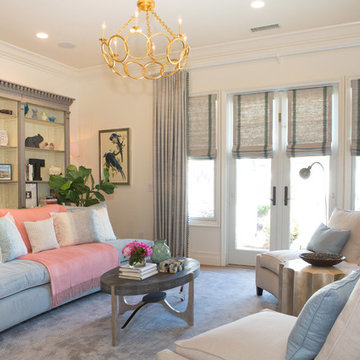
Lori Dennis Interior Design
SoCal Contractor Construction
Erika Bierman Photography
Cette image montre un grand salon gris et rose traditionnel fermé avec un mur blanc et moquette.
Cette image montre un grand salon gris et rose traditionnel fermé avec un mur blanc et moquette.
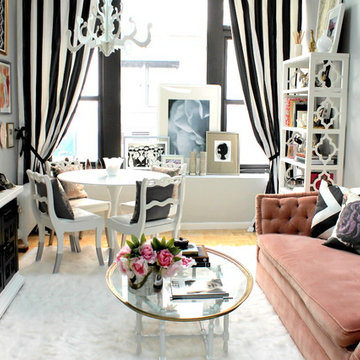
Cette photo montre un petit salon gris et rose éclectique fermé avec un mur gris et parquet clair.
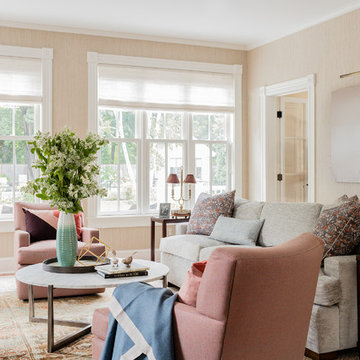
LeBlanc Design
Michael J. Lee Photography
Cette image montre un salon gris et rose traditionnel fermé avec une salle de réception, un mur rose, un sol en bois brun et aucune cheminée.
Cette image montre un salon gris et rose traditionnel fermé avec une salle de réception, un mur rose, un sol en bois brun et aucune cheminée.
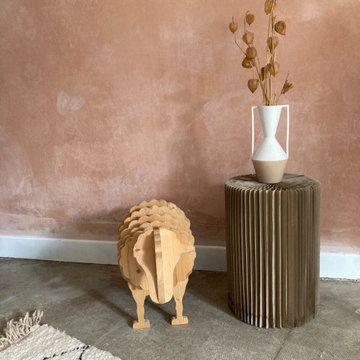
Février 2021 : à l'achat la maison est inhabitée depuis 20 ans, la dernière fille en vie du couple qui vivait là est trop fatiguée pour continuer à l’entretenir, elle veut vendre à des gens qui sont vraiment amoureux du lieu parce qu’elle y a passé toute son enfance et que ses parents y ont vécu si heureux… la maison vaut une bouchée de pain, mais elle est dans son jus, il faut tout refaire. Elle est très encombrée mais totalement saine. Il faudra refaire l’électricité c’est sûr, les fenêtres aussi. Il est entendu avec les vendeurs que tout reste, meubles, vaisselle, tout. Car il y a là beaucoup à jeter mais aussi des trésors dont on va faire des merveilles...
3 ans plus tard, beaucoup d’huile de coude et de réflexions pour customiser les meubles existants, les compléter avec peu de moyens, apporter de la lumière et de la douceur, désencombrer sans manquer de rien… voilà le résultat.
Et on s’y sent extraordinairement bien, dans cette délicieuse maison de campagne.
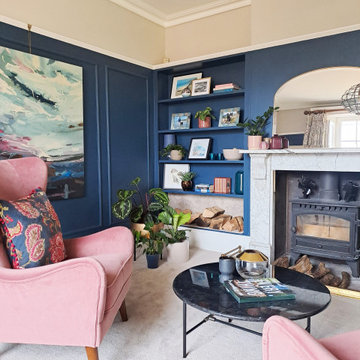
Cette photo montre un grand salon gris et rose victorien fermé avec une salle de réception, un mur bleu, moquette, un poêle à bois, un manteau de cheminée en pierre, un téléviseur indépendant, un sol gris et du lambris.
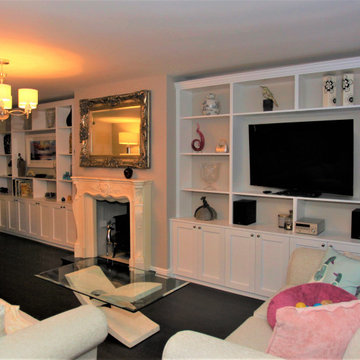
Réalisation d'un grand salon gris et rose bohème fermé avec une salle de réception, un mur rose, un sol en vinyl, un poêle à bois, un téléviseur encastré et un sol marron.
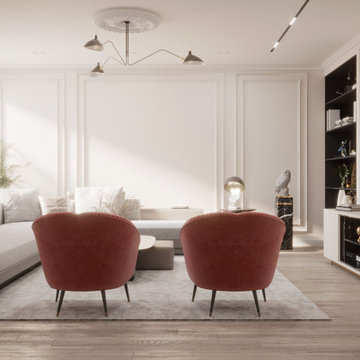
Inspiration pour un salon gris et rose de taille moyenne et fermé avec une salle de réception, un mur beige, parquet clair, un téléviseur fixé au mur et du lambris.
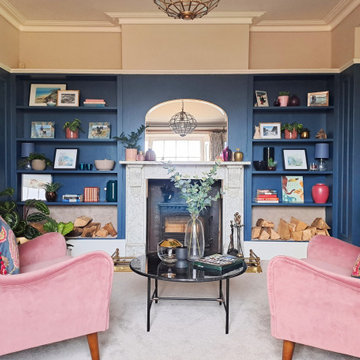
Inspiration pour un grand salon gris et rose victorien fermé avec une salle de réception, un mur bleu, moquette, un poêle à bois, un manteau de cheminée en pierre, un téléviseur indépendant, un sol gris et du lambris.
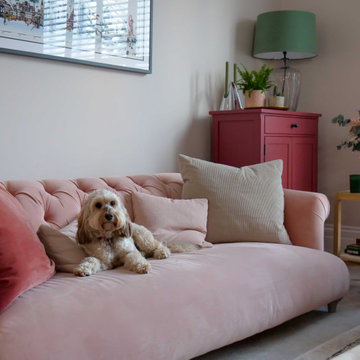
Having designed other rooms in the client’s house for use by the rest of her family, the living space was to be her sanctuary, but it was desperate for some love and colour. We started with the sofas, the largest pieces of furniture and focal points in the room. It was important that the style complemented the property’s older features but still felt current, and the client fell in love with the rusty pink options. This set the tone for the rest of the room with pinks, blushes and greens carried throughout.
The lighting was a key part of the design for this room as it was originally only fit with spotlights. I sought out a company in the UK who hand blow glass, and after comparing lots of samples, shapes and colour combinations, together with the client we designed this one-of-a-kind piece to light the room.
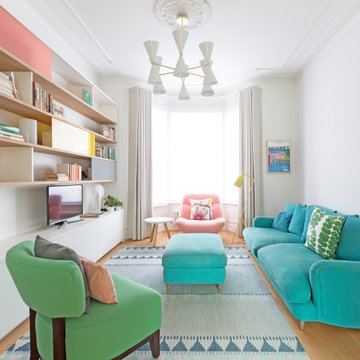
Bright and colourful London family living room, Clapham Common,
Idée de décoration pour un grand salon gris et rose design fermé avec un mur gris, un sol en bois brun, un téléviseur indépendant et un sol marron.
Idée de décoration pour un grand salon gris et rose design fermé avec un mur gris, un sol en bois brun, un téléviseur indépendant et un sol marron.

Photoshoot staging/styling of 2 rooms only
Aménagement d'un salon gris et rose classique fermé avec un mur rose, un sol en bois brun, une cheminée standard, un manteau de cheminée en bois, aucun téléviseur et un sol marron.
Aménagement d'un salon gris et rose classique fermé avec un mur rose, un sol en bois brun, une cheminée standard, un manteau de cheminée en bois, aucun téléviseur et un sol marron.
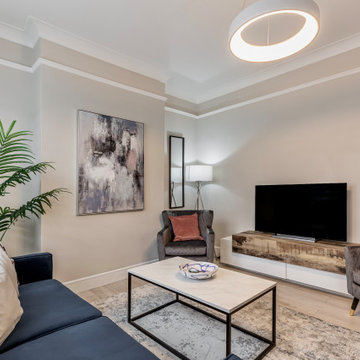
We supplied and installed all furniture and furnishings for this 3 bedroom Airbnb apartment, near Clapham Junction. It was newly refurbished and the rooms are spacious and bright. This project was different from home staging - people will be staying there so the focus was on comfort and practicality. We provided comfortable seating, highest quality beds and mattresses and luxurious hotel-quality linen and towels. The kitchen was fitted with the all possible appliances and gadgets, as well as stylish glasses and dinnerware to provide a welcoming home away from home.
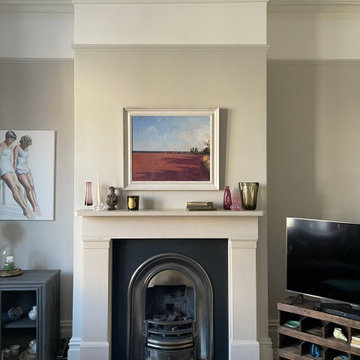
This was a through lounge and has been returned back to two rooms - a lounge and study. The clients have a gorgeously eclectic collection of furniture and art and the project has been to give context to all these items in a warm, inviting, family setting.
No dressing required, just come in home and enjoy!
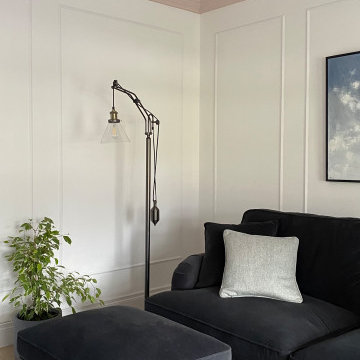
A living room designed in a scandi rustic style featuring an inset wood burning stove, a shelved alcove on one side with log storage undernaeath and a TV shelf on the other side with further log storage and a media box below. The flooring is a light herringbone laminate and the ceiling, coving and ceiling rose are painted Farrow and Ball 'Calamine' to add interest to the room and tie in with the accented achromatic colour scheme of white, grey and pink. The velvet loveseat and sofa add an element of luxury to the room making it a more formal seating area, further enhanced by the picture moulding panelling applied to the white walls.
Idées déco de salons gris et roses fermés
1