Idées déco de salons gris ouverts
Trier par :
Budget
Trier par:Populaires du jour
161 - 180 sur 28 006 photos
1 sur 3

Aménagement d'un salon campagne de taille moyenne et ouvert avec un mur blanc, parquet clair, une cheminée standard, un manteau de cheminée en lambris de bois, un téléviseur fixé au mur, un sol marron, poutres apparentes et du lambris de bois.

Idées déco pour un salon contemporain ouvert avec un mur blanc, parquet foncé, une cheminée ribbon, un téléviseur fixé au mur et un sol marron.

Cette image montre un salon bohème ouvert avec une bibliothèque ou un coin lecture, un mur blanc, sol en béton ciré, un poêle à bois, un manteau de cheminée en pierre, un sol gris et un plafond en bois.
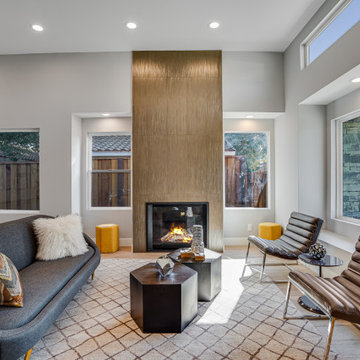
Porcelanosa Irish Silver Fireplace Focal Point
Inspiration pour un salon design ouvert avec un mur gris, un sol en bois brun, une cheminée standard et un sol marron.
Inspiration pour un salon design ouvert avec un mur gris, un sol en bois brun, une cheminée standard et un sol marron.
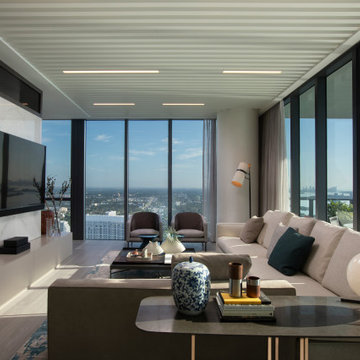
Inspiration pour un salon design ouvert avec un mur blanc, parquet clair, un téléviseur fixé au mur et un sol gris.

Instead of the traditional sofa/chair seating arrangement, four comfy chairs allow for gathering, reading, conversation and napping.
Cette photo montre un petit salon bord de mer ouvert avec un mur beige, un sol en bois brun, une cheminée standard, un manteau de cheminée en pierre, aucun téléviseur, un sol marron et un plafond voûté.
Cette photo montre un petit salon bord de mer ouvert avec un mur beige, un sol en bois brun, une cheminée standard, un manteau de cheminée en pierre, aucun téléviseur, un sol marron et un plafond voûté.
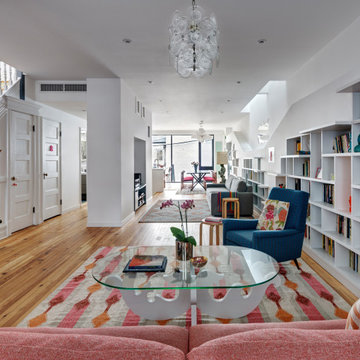
Idée de décoration pour un salon bohème ouvert avec un mur blanc et un sol en bois brun.
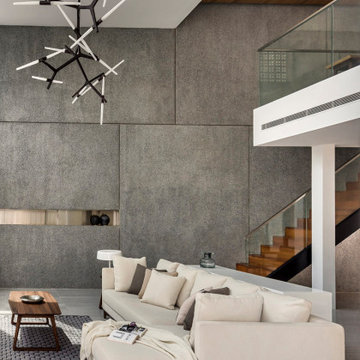
Inspiration pour un très grand salon design ouvert avec une salle de réception, un mur gris et un sol gris.

©Jeff Herr Photography, Inc.
Réalisation d'un salon tradition ouvert avec une salle de réception, un mur blanc, une cheminée ribbon, un manteau de cheminée en carrelage, aucun téléviseur, un sol en bois brun et un sol marron.
Réalisation d'un salon tradition ouvert avec une salle de réception, un mur blanc, une cheminée ribbon, un manteau de cheminée en carrelage, aucun téléviseur, un sol en bois brun et un sol marron.

Inspiration pour un grand salon minimaliste ouvert avec un mur gris, un sol en vinyl, une cheminée ribbon, un manteau de cheminée en carrelage, un téléviseur encastré et un sol gris.
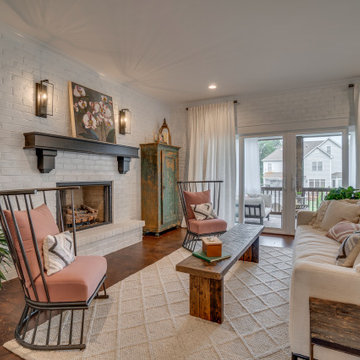
Réalisation d'un salon champêtre ouvert avec un mur blanc, sol en stratifié, une cheminée standard, un manteau de cheminée en brique, aucun téléviseur et un sol marron.

Formal living room
Idée de décoration pour un grand salon design ouvert avec un bar de salon, un mur blanc, un sol en calcaire, une cheminée ribbon, un manteau de cheminée en pierre, aucun téléviseur et un sol gris.
Idée de décoration pour un grand salon design ouvert avec un bar de salon, un mur blanc, un sol en calcaire, une cheminée ribbon, un manteau de cheminée en pierre, aucun téléviseur et un sol gris.
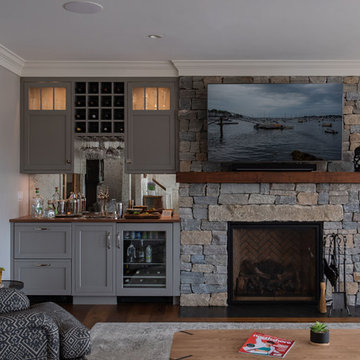
Idées déco pour un grand salon classique ouvert avec un bar de salon, un mur gris, un sol en bois brun, une cheminée standard, un manteau de cheminée en pierre, un téléviseur fixé au mur et un sol marron.
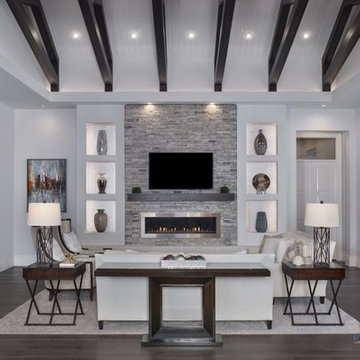
Idée de décoration pour un grand salon design ouvert avec parquet foncé, un téléviseur fixé au mur, un sol marron, un mur blanc, une cheminée ribbon et un manteau de cheminée en pierre.
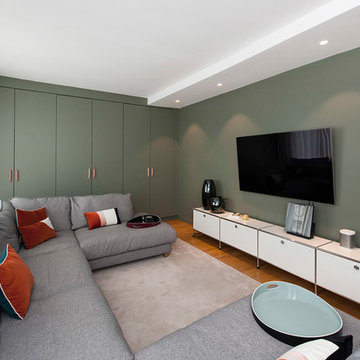
Suite à une nouvelle acquisition cette ancien duplex a été transformé en triplex. Un étage pièce de vie, un étage pour les enfants pré ado et un étage pour les parents. Nous avons travaillé les volumes, la clarté, un look à la fois chaleureux et épuré
Voici le deuxième salon, dédié à la TV, un immense canapé maxi confort qui peut accueillir toute la famille
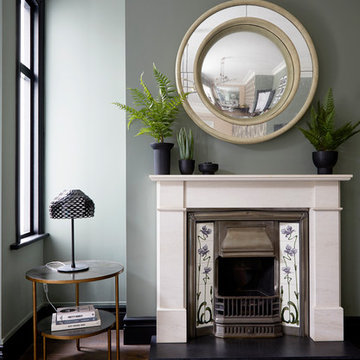
Photo Credits: Anna Stathaki
Exemple d'un salon moderne de taille moyenne et ouvert avec un mur vert, un sol en bois brun, une cheminée standard, un manteau de cheminée en pierre, un téléviseur fixé au mur et un sol marron.
Exemple d'un salon moderne de taille moyenne et ouvert avec un mur vert, un sol en bois brun, une cheminée standard, un manteau de cheminée en pierre, un téléviseur fixé au mur et un sol marron.
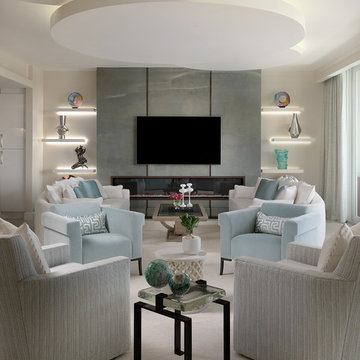
The living room provides the perfect entertainment area.
Inspiration pour un salon design ouvert avec une salle de réception, un mur beige, un sol en carrelage de porcelaine, une cheminée standard, un manteau de cheminée en bois et un sol gris.
Inspiration pour un salon design ouvert avec une salle de réception, un mur beige, un sol en carrelage de porcelaine, une cheminée standard, un manteau de cheminée en bois et un sol gris.
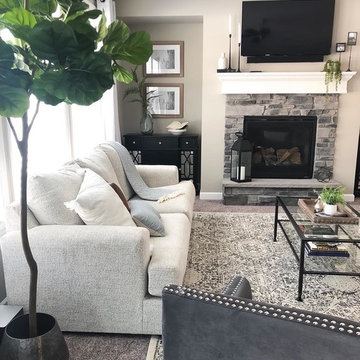
Aménagement d'un grand salon classique ouvert avec un mur beige, moquette, une cheminée standard, un manteau de cheminée en pierre, un téléviseur fixé au mur et un sol gris.

A rustic and cozy living room highlighted by a large stone fireplace built from stones found on the property. Reclaimed rustic barn timbers create ceiling coffers and the fireplace mantle.

Builder: Boone Construction
Photographer: M-Buck Studio
This lakefront farmhouse skillfully fits four bedrooms and three and a half bathrooms in this carefully planned open plan. The symmetrical front façade sets the tone by contrasting the earthy textures of shake and stone with a collection of crisp white trim that run throughout the home. Wrapping around the rear of this cottage is an expansive covered porch designed for entertaining and enjoying shaded Summer breezes. A pair of sliding doors allow the interior entertaining spaces to open up on the covered porch for a seamless indoor to outdoor transition.
The openness of this compact plan still manages to provide plenty of storage in the form of a separate butlers pantry off from the kitchen, and a lakeside mudroom. The living room is centrally located and connects the master quite to the home’s common spaces. The master suite is given spectacular vistas on three sides with direct access to the rear patio and features two separate closets and a private spa style bath to create a luxurious master suite. Upstairs, you will find three additional bedrooms, one of which a private bath. The other two bedrooms share a bath that thoughtfully provides privacy between the shower and vanity.
Idées déco de salons gris ouverts
9