Idées déco de salons gris
Trier par :
Budget
Trier par:Populaires du jour
61 - 80 sur 12 028 photos
1 sur 3

View from the main reception room out across the double-height dining space to the rear garden beyond. The new staircase linking to the lower ground floor level is striking in its detailing with conceal LED lighting and polished plaster walling.

Aménagement d'un salon campagne de taille moyenne et ouvert avec un mur blanc, parquet clair, une cheminée standard, un manteau de cheminée en lambris de bois, un téléviseur fixé au mur, un sol marron, poutres apparentes et du lambris de bois.

Cette image montre un salon traditionnel de taille moyenne avec une salle de musique, un mur vert, parquet clair et aucun téléviseur.
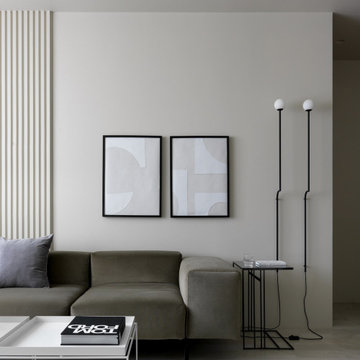
Designer: Ivan Pozdnyakov Foto: Sergey Krasyuk
Exemple d'un salon tendance de taille moyenne et fermé avec un bar de salon, un mur beige, un sol en carrelage de porcelaine, aucune cheminée, un téléviseur fixé au mur et un sol beige.
Exemple d'un salon tendance de taille moyenne et fermé avec un bar de salon, un mur beige, un sol en carrelage de porcelaine, aucune cheminée, un téléviseur fixé au mur et un sol beige.
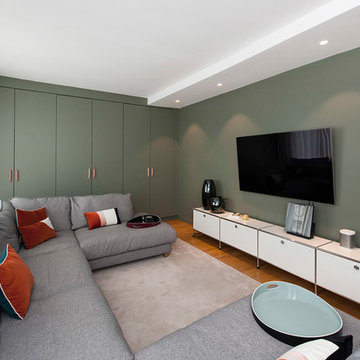
Suite à une nouvelle acquisition cette ancien duplex a été transformé en triplex. Un étage pièce de vie, un étage pour les enfants pré ado et un étage pour les parents. Nous avons travaillé les volumes, la clarté, un look à la fois chaleureux et épuré
Voici le deuxième salon, dédié à la TV, un immense canapé maxi confort qui peut accueillir toute la famille
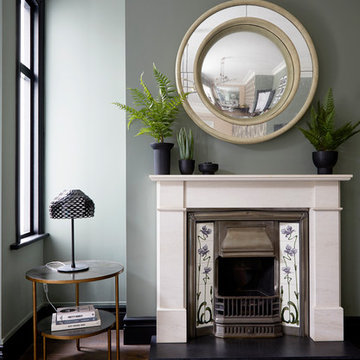
Photo Credits: Anna Stathaki
Exemple d'un salon moderne de taille moyenne et ouvert avec un mur vert, un sol en bois brun, une cheminée standard, un manteau de cheminée en pierre, un téléviseur fixé au mur et un sol marron.
Exemple d'un salon moderne de taille moyenne et ouvert avec un mur vert, un sol en bois brun, une cheminée standard, un manteau de cheminée en pierre, un téléviseur fixé au mur et un sol marron.

A rustic and cozy living room highlighted by a large stone fireplace built from stones found on the property. Reclaimed rustic barn timbers create ceiling coffers and the fireplace mantle.
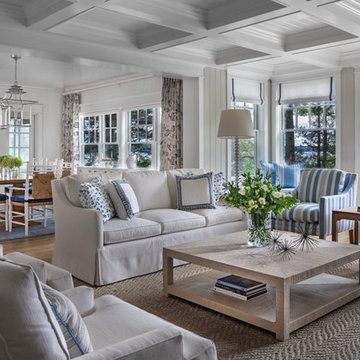
Beth Singer
Exemple d'un salon bord de mer fermé avec un mur blanc, parquet foncé, un sol marron et éclairage.
Exemple d'un salon bord de mer fermé avec un mur blanc, parquet foncé, un sol marron et éclairage.
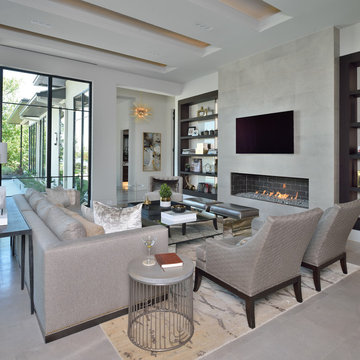
Exemple d'un grand salon tendance ouvert avec une salle de réception, un mur blanc, une cheminée ribbon, un manteau de cheminée en carrelage, un téléviseur fixé au mur, un sol gris et un sol en carrelage de céramique.

Photos by Jack Gardner
Idées déco pour un salon contemporain de taille moyenne et ouvert avec un bar de salon, un mur multicolore, un sol en travertin, une cheminée ribbon, un manteau de cheminée en pierre, un téléviseur encastré et un sol beige.
Idées déco pour un salon contemporain de taille moyenne et ouvert avec un bar de salon, un mur multicolore, un sol en travertin, une cheminée ribbon, un manteau de cheminée en pierre, un téléviseur encastré et un sol beige.
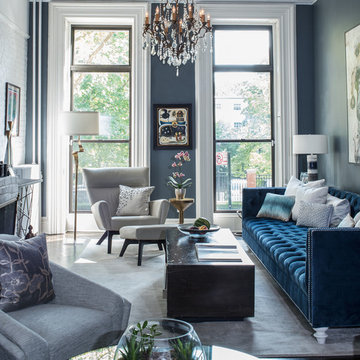
cynthia van elk
Idées déco pour un salon éclectique de taille moyenne et ouvert avec un mur gris, parquet foncé, une cheminée standard, un manteau de cheminée en brique, aucun téléviseur, un sol noir et éclairage.
Idées déco pour un salon éclectique de taille moyenne et ouvert avec un mur gris, parquet foncé, une cheminée standard, un manteau de cheminée en brique, aucun téléviseur, un sol noir et éclairage.

Currently living overseas, the owners of this stunning Grade II Listed stone cottage in the heart of the North York Moors set me the brief of designing the interiors. Renovated to a very high standard by the previous owner and a totally blank canvas, the brief was to create contemporary warm and welcoming interiors in keeping with the building’s history. To be used as a holiday let in the short term, the interiors needed to be high quality and comfortable for guests whilst at the same time, fulfilling the requirements of my clients and their young family to live in upon their return to the UK.
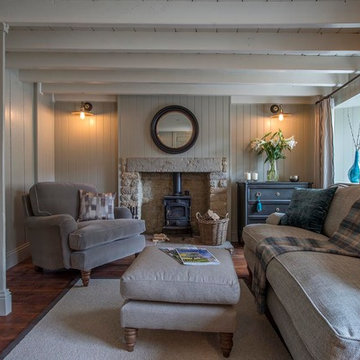
Currently living overseas, the owners of this stunning Grade II Listed stone cottage in the heart of the North York Moors set me the brief of designing the interiors. Renovated to a very high standard by the previous owner and a totally blank canvas, the brief was to create contemporary warm and welcoming interiors in keeping with the building’s history. To be used as a holiday let in the short term, the interiors needed to be high quality and comfortable for guests whilst at the same time, fulfilling the requirements of my clients and their young family to live in upon their return to the UK.

фотограф Кулибаба Евгений
Réalisation d'un salon tradition de taille moyenne et ouvert avec aucune cheminée, un téléviseur indépendant, parquet clair et un mur multicolore.
Réalisation d'un salon tradition de taille moyenne et ouvert avec aucune cheminée, un téléviseur indépendant, parquet clair et un mur multicolore.

Waterfront house Archipelago
Réalisation d'un grand salon minimaliste ouvert avec une salle de réception, un mur gris, sol en béton ciré, aucune cheminée et aucun téléviseur.
Réalisation d'un grand salon minimaliste ouvert avec une salle de réception, un mur gris, sol en béton ciré, aucune cheminée et aucun téléviseur.
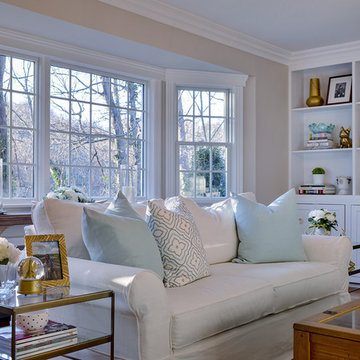
Project Cooper & Ella - Living Room -
Long Island, NY
Interior Design: Jeanne Campana Design
www.jeannecampanadesign.com
Cette image montre un salon traditionnel de taille moyenne et fermé avec un mur gris, un sol en bois brun, une cheminée standard, un manteau de cheminée en bois et un téléviseur fixé au mur.
Cette image montre un salon traditionnel de taille moyenne et fermé avec un mur gris, un sol en bois brun, une cheminée standard, un manteau de cheminée en bois et un téléviseur fixé au mur.
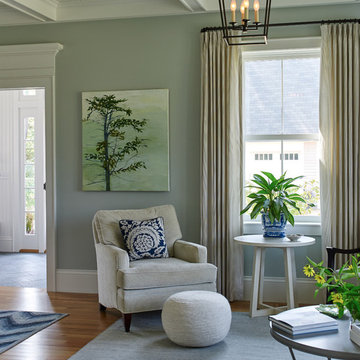
The interior details are simple, elegant, and are understated to display fine craftsmanship throughout the home. The design and finishes are not pretentious - but exactly what you would expect to find in an accomplished Maine artist’s home. Each piece of artwork carefully informed the selections that would highlight the art and contribute to the personality of each space.
© Darren Setlow Photography
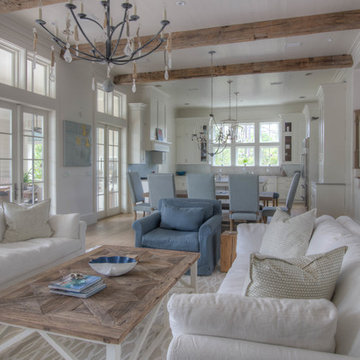
Soft color palette with white, blues and greens gives this home the perfect setting for relaxing at the beach! Low Country Lighting and Darlana Lanterns are the perfect combination expanding this Great Room! Construction by Borges Brooks Builders and Photography by Fletcher Isaacs.
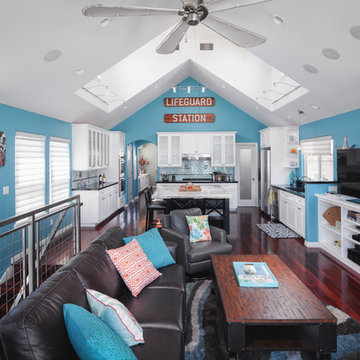
Andy McRory Photography
Réalisation d'un salon marin de taille moyenne et ouvert avec un mur bleu, parquet foncé, une cheminée standard, un manteau de cheminée en pierre et un téléviseur indépendant.
Réalisation d'un salon marin de taille moyenne et ouvert avec un mur bleu, parquet foncé, une cheminée standard, un manteau de cheminée en pierre et un téléviseur indépendant.
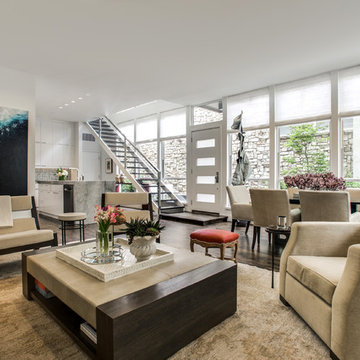
This is a modern townhouse in Dallas. With exquisite art pieces the natural stone chosen needed to be impeccable but compliment and showcase the art around it.
Idées déco de salons gris
4