Idées déco de salons jaunes avec parquet clair
Trier par :
Budget
Trier par:Populaires du jour
101 - 120 sur 566 photos
1 sur 3
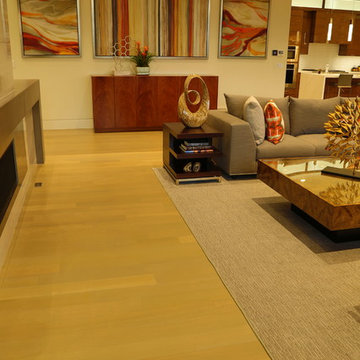
Cette photo montre un salon de taille moyenne et ouvert avec un mur vert, parquet clair, une cheminée ribbon, un manteau de cheminée en carrelage et un téléviseur fixé au mur.
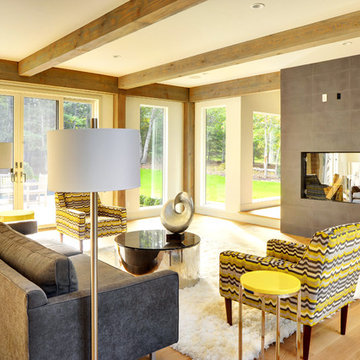
Yankee Barn Homes - The fireplace is an addition architectural feature of the living room. It is free-standing and clad in limestone. Chris Foster Photography
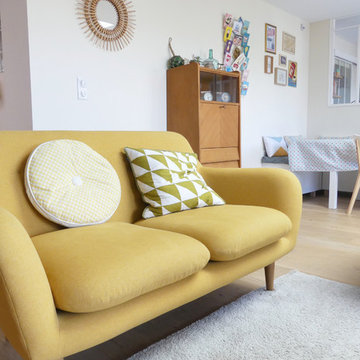
Marie Guédon
Aménagement d'un grand salon scandinave ouvert avec une bibliothèque ou un coin lecture, un mur beige, parquet clair, aucune cheminée et un téléviseur indépendant.
Aménagement d'un grand salon scandinave ouvert avec une bibliothèque ou un coin lecture, un mur beige, parquet clair, aucune cheminée et un téléviseur indépendant.
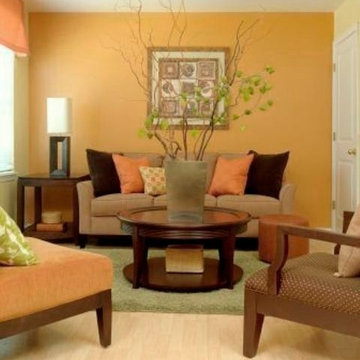
A mother of three daughters wanted us to create a space for her to entertain her friends and relax. She also wanted somewhere that she could read, have a glass of wine and unwind after a long day. We designed the room with warm, fall colors, rich wood tones and plenty of overstuffed pillows and cushions to amplify the comfort offered by the space. She loved the entire room--especially the vibrant color used throughout.
Elise O'Brien--Photographer
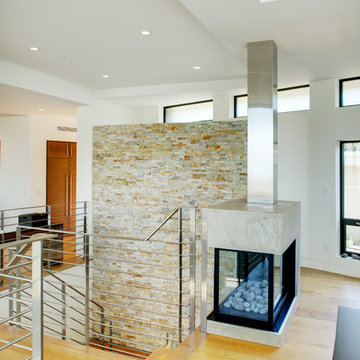
The entry, garage and guest suite are located on the first floor. and a suspended stair system in the entry gives access to the main floor. The first floor sits square to the frontage of the property but the second floor sit sat a twenty two and a half degree angle facing the sweeping ocean views, creating interesting ceiling treatments and unusual clerestory window systems in the home.
Dave Adams Photography
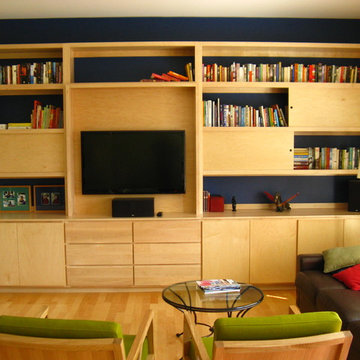
this was a modern built in book shelf for a downtown Condominium, where space was a premium. The unit is built of maple with plenty of hidden storage below.
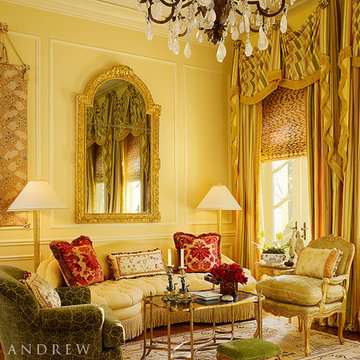
Paneled Living Room. Photographer: John Granen, Matthew Millman
Cette image montre un grand salon traditionnel fermé avec une salle de réception, un mur jaune, parquet clair, aucun téléviseur et un sol marron.
Cette image montre un grand salon traditionnel fermé avec une salle de réception, un mur jaune, parquet clair, aucun téléviseur et un sol marron.
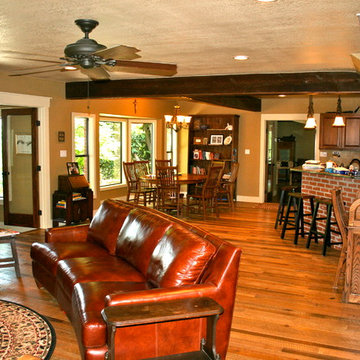
An open living/dining area is the hub of this home. The space features exposed beams and reclaimed wood floors.
Exemple d'un salon chic de taille moyenne et ouvert avec un mur beige, parquet clair, un sol marron et poutres apparentes.
Exemple d'un salon chic de taille moyenne et ouvert avec un mur beige, parquet clair, un sol marron et poutres apparentes.
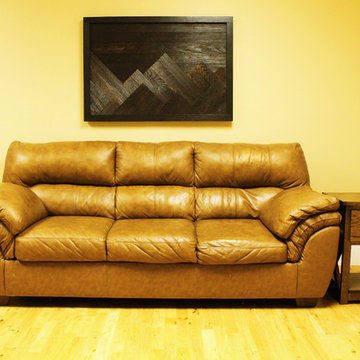
This American Legacy end table, made from red oak and finished in Espresso, can also function perfectly as a nightstand. This has been one of our favorite pieces so far! We are in love with the varying depth of the faces and the solid, stately feeling it emanates.
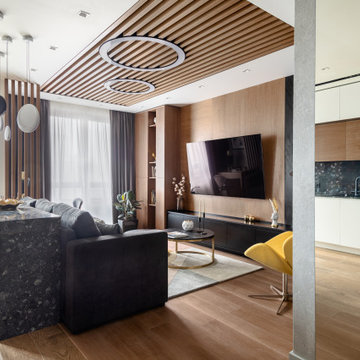
Aménagement d'un salon contemporain ouvert avec un mur marron, parquet clair, un téléviseur fixé au mur et un sol beige.
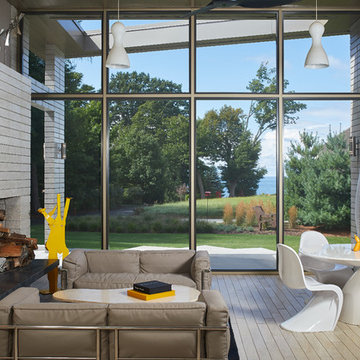
Exemple d'un salon gris et jaune rétro ouvert avec un mur gris, parquet clair, une cheminée standard, un manteau de cheminée en brique, aucun téléviseur, un sol beige et un mur en parement de brique.
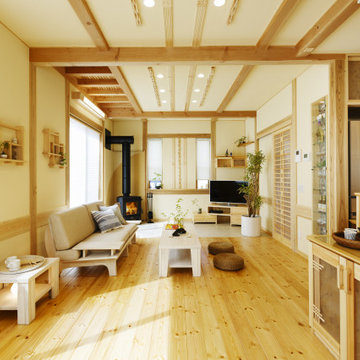
Exemple d'un salon asiatique ouvert avec un mur blanc, parquet clair, un poêle à bois, un téléviseur d'angle, un sol beige et poutres apparentes.

Feature wall tells a special story and gives softness and more mystery to the F&B 'Off Black' colour painted walls. Olive green velvet sofa is a Queen in this room. Gold and crystal elements, perfect American walnut TV stand and featured fireplace looks amazing together, giving that Chick vibe of contemporary-midcentury look.
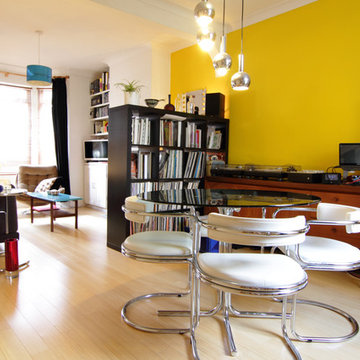
Multi-functional space acomodates living area, dining area and work space. Photo (c) S Blackman
Cette image montre un salon bohème de taille moyenne et ouvert avec une salle de musique, un mur jaune et parquet clair.
Cette image montre un salon bohème de taille moyenne et ouvert avec une salle de musique, un mur jaune et parquet clair.
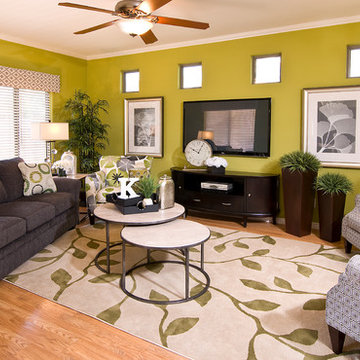
Exemple d'un salon tendance de taille moyenne et ouvert avec un mur vert, un téléviseur fixé au mur et parquet clair.
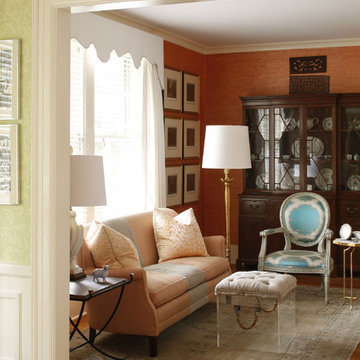
Photo by John Bessler
Aménagement d'un salon classique avec une salle de réception, un mur orange et parquet clair.
Aménagement d'un salon classique avec une salle de réception, un mur orange et parquet clair.
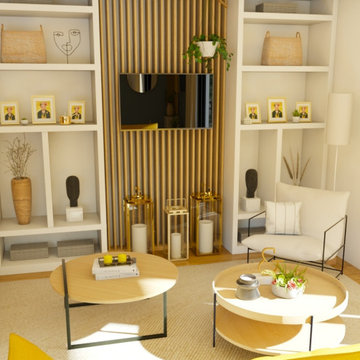
Le coaching concernait la pièce de vie, composée de l'entrée, d'une partie salle à manger et d'une partie salon.
Après un 1er rendez-vous d'1h30 (qui correspond à la formule "RDV coaching déco" que vous pouvez réservez directement sur le site), au cours duquel la cliente m'a expliqué ses envies elle a reçu un compte-rendu illustré, reprenant la palette de couleurs choisies, et les solutions de décoration et d'aménagement.
La cliente a souhaité compléter la formule conseils par des 3D afin de bien visualiser la future pièce, et ce sont les visuels que vous allez découvrir dans les prochains jours !
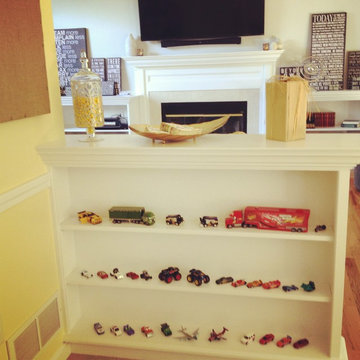
Réalisation d'un salon design de taille moyenne et fermé avec un mur blanc, parquet clair, une cheminée standard, un manteau de cheminée en carrelage et un téléviseur fixé au mur.
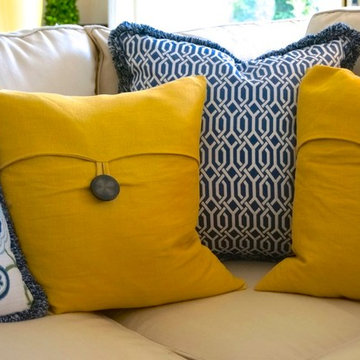
Exemple d'un salon chic de taille moyenne et ouvert avec une salle de réception, un mur jaune, parquet clair, une cheminée standard, un manteau de cheminée en brique et aucun téléviseur.
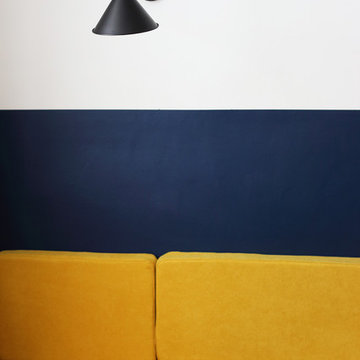
The idea was to create functional space with a bit of attitude, to reflect the owner's character. The apartment balances minimalism, industrial furniture (lamps and Bertoia chairs), white brick and kitchen in the style of a "French boulangerie".
Open kitchen and living room, painted in white and blue, are separated by the island, which serves as both kitchen table and dining space.
Bespoke furniture play an important storage role in the apartment, some of them having double functionalities, like the bench, which can be converted to a bed.
The richness of the navy color fills up the apartment, with the contrasting white and touches of mustard color giving that edgy look.
Ola Jachymiak Studio
Idées déco de salons jaunes avec parquet clair
6